Idées déco de buanderies avec un placard à porte plane et des portes de placard beiges
Trier par :
Budget
Trier par:Populaires du jour
1 - 20 sur 311 photos
1 sur 3
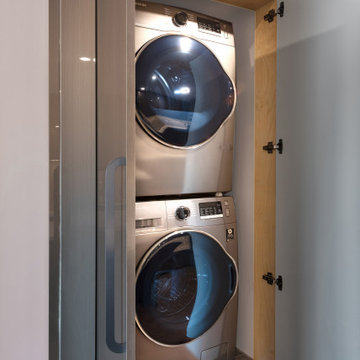
Pantry door , high gloss
Cette photo montre une petite buanderie tendance avec un placard, un placard à porte plane, des portes de placard beiges, un mur rose et des machines superposées.
Cette photo montre une petite buanderie tendance avec un placard, un placard à porte plane, des portes de placard beiges, un mur rose et des machines superposées.
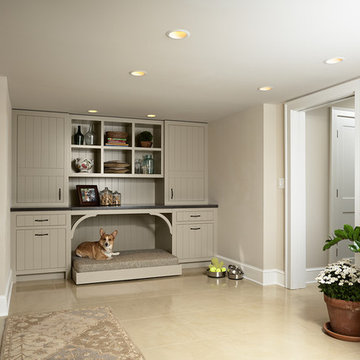
Susan Gilmore
Réalisation d'une buanderie tradition en L de taille moyenne et multi-usage avec un évier encastré, un placard à porte plane, un plan de travail en béton, un mur beige, sol en béton ciré, des machines côte à côte et des portes de placard beiges.
Réalisation d'une buanderie tradition en L de taille moyenne et multi-usage avec un évier encastré, un placard à porte plane, un plan de travail en béton, un mur beige, sol en béton ciré, des machines côte à côte et des portes de placard beiges.
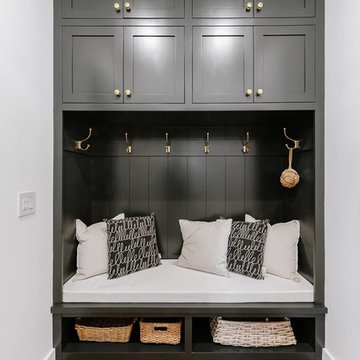
Project photographer-Therese Hyde This photo features the laundry room with cubbies.
Idées déco pour une buanderie parallèle campagne dédiée et de taille moyenne avec un évier encastré, un placard à porte plane, des portes de placard beiges, un plan de travail en quartz, un mur blanc, un sol en carrelage de porcelaine, des machines côte à côte, un sol multicolore et un plan de travail gris.
Idées déco pour une buanderie parallèle campagne dédiée et de taille moyenne avec un évier encastré, un placard à porte plane, des portes de placard beiges, un plan de travail en quartz, un mur blanc, un sol en carrelage de porcelaine, des machines côte à côte, un sol multicolore et un plan de travail gris.
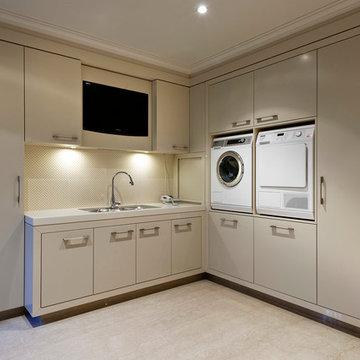
Aménagement d'une buanderie contemporaine avec un placard à porte plane, des portes de placard beiges, un mur beige, des machines côte à côte et un sol beige.

This new home was built on an old lot in Dallas, TX in the Preston Hollow neighborhood. The new home is a little over 5,600 sq.ft. and features an expansive great room and a professional chef’s kitchen. This 100% brick exterior home was built with full-foam encapsulation for maximum energy performance. There is an immaculate courtyard enclosed by a 9' brick wall keeping their spool (spa/pool) private. Electric infrared radiant patio heaters and patio fans and of course a fireplace keep the courtyard comfortable no matter what time of year. A custom king and a half bed was built with steps at the end of the bed, making it easy for their dog Roxy, to get up on the bed. There are electrical outlets in the back of the bathroom drawers and a TV mounted on the wall behind the tub for convenience. The bathroom also has a steam shower with a digital thermostatic valve. The kitchen has two of everything, as it should, being a commercial chef's kitchen! The stainless vent hood, flanked by floating wooden shelves, draws your eyes to the center of this immaculate kitchen full of Bluestar Commercial appliances. There is also a wall oven with a warming drawer, a brick pizza oven, and an indoor churrasco grill. There are two refrigerators, one on either end of the expansive kitchen wall, making everything convenient. There are two islands; one with casual dining bar stools, as well as a built-in dining table and another for prepping food. At the top of the stairs is a good size landing for storage and family photos. There are two bedrooms, each with its own bathroom, as well as a movie room. What makes this home so special is the Casita! It has its own entrance off the common breezeway to the main house and courtyard. There is a full kitchen, a living area, an ADA compliant full bath, and a comfortable king bedroom. It’s perfect for friends staying the weekend or in-laws staying for a month.

In the laundry room, Medallion Gold series Park Place door style with flat center panel finished in Chai Latte classic paint accented with Westerly 3 ¾” pulls in Satin Nickel. Giallo Traversella Granite was installed on the countertop. A Moen Arbor single handle faucet with pull down spray in Spot Resist Stainless. The sink is a Blanco Liven laundry sink finished in truffle. The flooring is Kraus Enstyle Culbres vinyl tile 12” x 24” in the color Blancos.
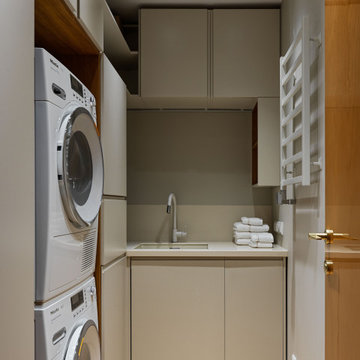
Cette image montre une buanderie design en L dédiée avec un évier encastré, un placard à porte plane, des portes de placard beiges, des machines superposées, un sol marron et un plan de travail blanc.

Spcacecrafters
Exemple d'une buanderie parallèle chic de taille moyenne avec un placard à porte plane, des portes de placard beiges, un plan de travail en stratifié, un mur beige, un sol en vinyl, des machines superposées, un sol multicolore et un plan de travail beige.
Exemple d'une buanderie parallèle chic de taille moyenne avec un placard à porte plane, des portes de placard beiges, un plan de travail en stratifié, un mur beige, un sol en vinyl, des machines superposées, un sol multicolore et un plan de travail beige.
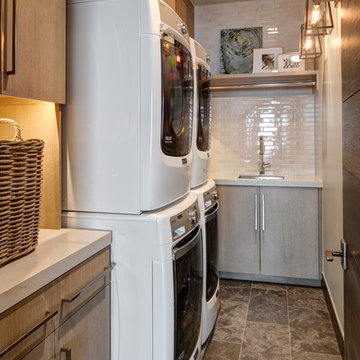
Alan Blakely
Idée de décoration pour une très grande buanderie linéaire design avec un placard, un placard à porte plane et des portes de placard beiges.
Idée de décoration pour une très grande buanderie linéaire design avec un placard, un placard à porte plane et des portes de placard beiges.

Spacecrafting
Cette image montre une petite buanderie design en L dédiée avec un évier posé, un placard à porte plane, un plan de travail en surface solide, un sol en carrelage de céramique, des machines côte à côte, des portes de placard beiges et un mur multicolore.
Cette image montre une petite buanderie design en L dédiée avec un évier posé, un placard à porte plane, un plan de travail en surface solide, un sol en carrelage de céramique, des machines côte à côte, des portes de placard beiges et un mur multicolore.

Contemporary laundry and utility room in Cashmere with Wenge effect worktops. Elevated Miele washing machine and tumble dryer with pull-out shelf below for easy changeover of loads.

Beau-Port Limited.
Cette photo montre une buanderie tendance en L multi-usage et de taille moyenne avec un évier de ferme, un placard à porte plane, des portes de placard beiges, un plan de travail en quartz modifié, un mur blanc, un sol en carrelage de porcelaine et des machines côte à côte.
Cette photo montre une buanderie tendance en L multi-usage et de taille moyenne avec un évier de ferme, un placard à porte plane, des portes de placard beiges, un plan de travail en quartz modifié, un mur blanc, un sol en carrelage de porcelaine et des machines côte à côte.

Aménagement d'une petite buanderie contemporaine multi-usage avec un évier encastré, un placard à porte plane, des portes de placard beiges, un plan de travail en quartz modifié, une crédence beige, une crédence en carreau de porcelaine, un mur blanc, un sol en bois brun, des machines côte à côte, un sol marron et un plan de travail blanc.

This laundry room shows off the beautiful Beach Textile finish from Plato Woodwork’s Inovae 2.0 collection. Custom arched floor-to-ceiling cabinets soften the look of the frameless cabinetry. Natural stone countertops provide ample room for folding laundry. Interior Design: Sarah Sherman Samuel; Architect: J. Visser Design; Builder: Insignia Homes; Cabinetry: PLATO Woodwork; Appliances: Bekins; Photo: Nicole Franzen
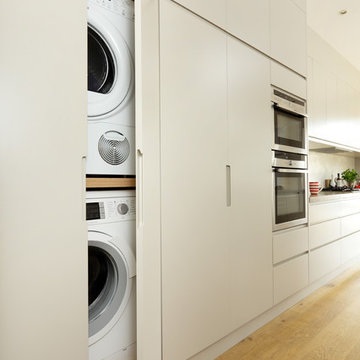
CABINETRY: The Ladbroke kitchen, Cue & Co of London, painted in Cornforth White, Farrow & Ball SPLASHBACK: Polished plaster, Cue & Co of London WORK SURFACES: Polished concrete, Cue & Co of London FLOORING: Engineered oak, Cue & Co of London SINK: Stainless steel Claron 550 sink, Blanco TAP: Oberon mixer tap with a C-spout in pewter, Perrin & Rowe APPLIANCES: All Neff
Cue & Co of London kitchens start from £35,000
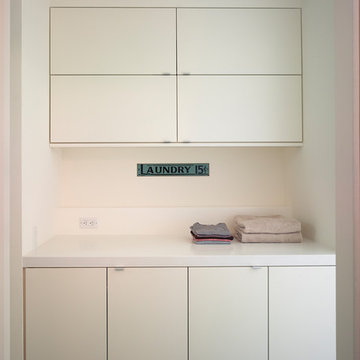
This Cole Valley home is transformed through the integration of a skylight shaft that brings natural light to both stories and nearly all living space within the home. The ingenious design creates a dramatic shift in volume for this modern, two-story rear addition, completed in only four months. In appreciation of the home’s original Victorian bones, great care was taken to restore the architectural details of the front façade.
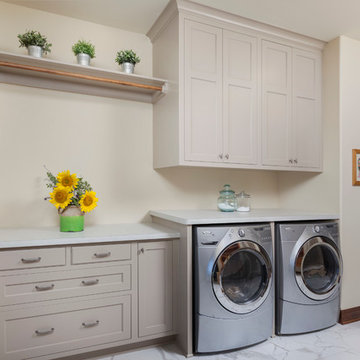
Laundry room with under the counter washer and dryer, painted wood cabinetry, and hanging rod for drying clothes.
Flat panel inset cabinetry with stainless hardware.
(Ryan Hainey)
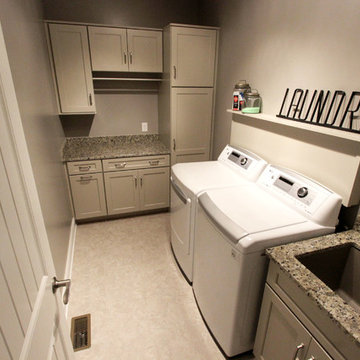
In the laundry room, Medallion Gold series Park Place door style with flat center panel finished in Chai Latte classic paint accented with Westerly 3 ¾” pulls in Satin Nickel. Giallo Traversella Granite was installed on the countertop. A Moen Arbor single handle faucet with pull down spray in Spot Resist Stainless. The sink is a Blanco Liven laundry sink finished in truffle. The flooring is Kraus Enstyle Culbres vinyl tile 12” x 24” in the color Blancos.

This cheerful room is actual a laundry in hiding! The washer and dryer sit behind cabinet doors and a tall freezer is also hiding out. Even the cat littler box is tucked away behind a curtain of shells and driftwood! The glass mosaic splashback sets the beach theme and is echoed in design elements around the room.
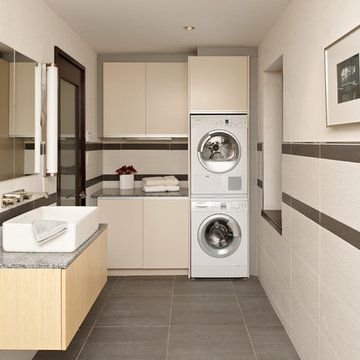
- Interior Designer: InUnison Design, Inc. - Christine Frisk
- Architect: TE Studio Ltd. - Tim Eian
- Builder: Moore Construction Services
Réalisation d'une buanderie design en L multi-usage avec un placard à porte plane, des portes de placard beiges, des machines superposées, un sol gris et un plan de travail gris.
Réalisation d'une buanderie design en L multi-usage avec un placard à porte plane, des portes de placard beiges, des machines superposées, un sol gris et un plan de travail gris.
Idées déco de buanderies avec un placard à porte plane et des portes de placard beiges
1