Idées déco de buanderies avec un placard à porte plane et différents designs de plafond
Trier par :
Budget
Trier par:Populaires du jour
81 - 100 sur 200 photos
1 sur 3
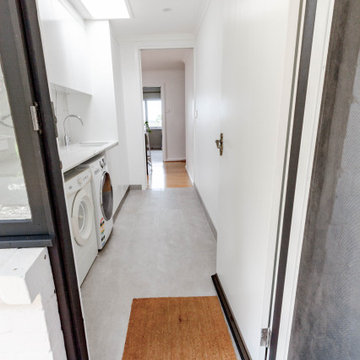
Cette photo montre une buanderie parallèle tendance dédiée et de taille moyenne avec un évier encastré, un placard à porte plane, des portes de placard blanches, un plan de travail en quartz modifié, une crédence multicolore, une crédence en quartz modifié, un mur blanc, un sol en carrelage de porcelaine, des machines côte à côte, un sol gris, un plan de travail multicolore, un plafond voûté et du lambris.
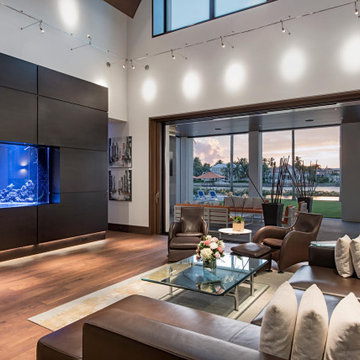
Exemple d'une grande buanderie moderne avec un placard à porte plane, des portes de placard marrons, parquet foncé, un sol marron et un plafond voûté.
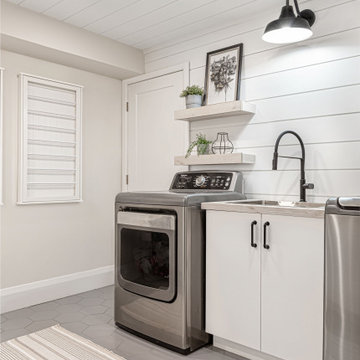
Black & White Laundry Room: Transformed from an unfinished windowless basement corner to a bright and airy space.
Idées déco pour une buanderie campagne dédiée et de taille moyenne avec un évier posé, un placard à porte plane, des portes de placard blanches, un plan de travail en stratifié, un mur gris, un sol en carrelage de porcelaine, des machines côte à côte, un sol gris et un plafond en lambris de bois.
Idées déco pour une buanderie campagne dédiée et de taille moyenne avec un évier posé, un placard à porte plane, des portes de placard blanches, un plan de travail en stratifié, un mur gris, un sol en carrelage de porcelaine, des machines côte à côte, un sol gris et un plafond en lambris de bois.
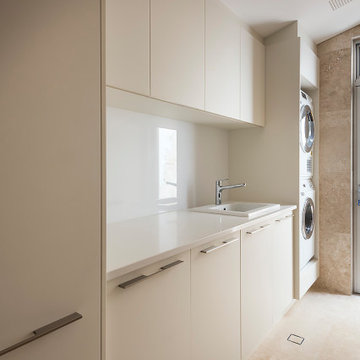
Inspiration pour une buanderie parallèle minimaliste dédiée et de taille moyenne avec un évier utilitaire, un placard à porte plane, des portes de placard beiges, un plan de travail en quartz modifié, une crédence blanche, une crédence en quartz modifié, un mur beige, un sol en travertin, des machines superposées, un sol beige, un plan de travail blanc et un plafond voûté.
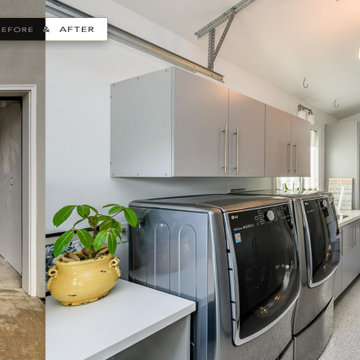
Réalisation d'une buanderie parallèle multi-usage avec un évier encastré, un placard à porte plane, des portes de placard grises, un plan de travail en quartz modifié, un mur blanc, des machines côte à côte, un sol multicolore, un plan de travail blanc et un plafond voûté.
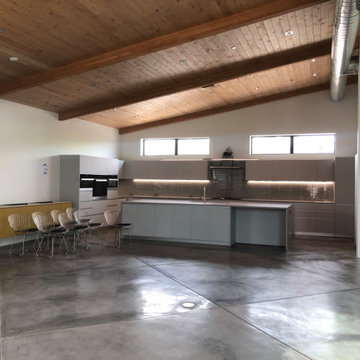
Inspiration pour une buanderie parallèle design dédiée et de taille moyenne avec un placard à porte plane, des portes de placard grises, un plan de travail en quartz, une crédence grise, une crédence en carrelage métro, un mur blanc, sol en béton ciré, des machines superposées, un sol beige, un plan de travail gris et un plafond en bois.

Well, it's finally completed and the final photo shoot is done. ⠀
It's such an amazing feeling when our clients are ecstatic with the final outcome. What started out as an unfinished, rough-in only room has turned into an amazing "spa-throom" and boutique hotel ensuite bathroom.⠀
*⠀
We are over-the-moon proud to be able to give our clients a new space, for many generations to come. ⠀
*PS, the entire family will be at home for the weekend to enjoy it too...⠀
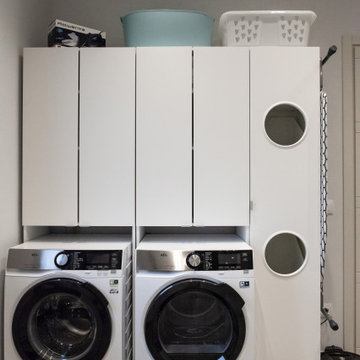
Ristrutturazione completa appartamento da 120mq con carta da parati e camino effetto corten
Exemple d'une grande buanderie linéaire tendance multi-usage avec un évier 2 bacs, un placard à porte plane, des portes de placard blanches, un plan de travail en bois, des machines côte à côte, un sol gris, un plan de travail blanc, un mur gris, un plafond décaissé et du papier peint.
Exemple d'une grande buanderie linéaire tendance multi-usage avec un évier 2 bacs, un placard à porte plane, des portes de placard blanches, un plan de travail en bois, des machines côte à côte, un sol gris, un plan de travail blanc, un mur gris, un plafond décaissé et du papier peint.
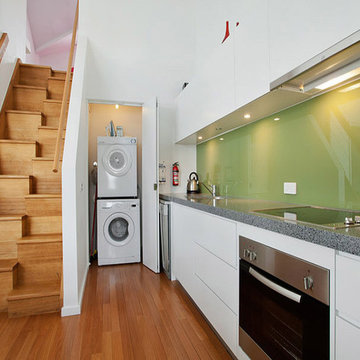
DE atelier Architects
Laundry in a cupboard in the kitchen
Cette image montre une petite buanderie linéaire design avec des portes de placard blanches, un mur blanc, un sol en bois brun, des machines superposées, un placard, un évier 1 bac, un placard à porte plane, un plan de travail en surface solide, une crédence verte, une crédence en feuille de verre, un sol marron, un plan de travail gris et un plafond voûté.
Cette image montre une petite buanderie linéaire design avec des portes de placard blanches, un mur blanc, un sol en bois brun, des machines superposées, un placard, un évier 1 bac, un placard à porte plane, un plan de travail en surface solide, une crédence verte, une crédence en feuille de verre, un sol marron, un plan de travail gris et un plafond voûté.
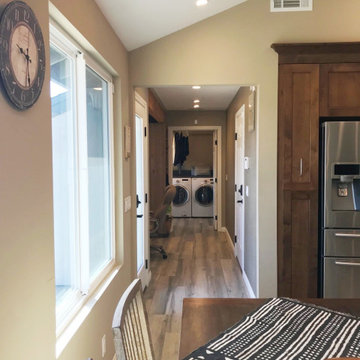
A new hallway through what was previously garage space leads to the newly accessible laundry room
Cette image montre une petite buanderie traditionnelle en U dédiée avec un évier posé, un placard à porte plane, des portes de placard marrons, un plan de travail en stratifié, une crédence noire, un mur beige, un sol en carrelage de porcelaine, des machines côte à côte, un sol gris, un plan de travail multicolore et poutres apparentes.
Cette image montre une petite buanderie traditionnelle en U dédiée avec un évier posé, un placard à porte plane, des portes de placard marrons, un plan de travail en stratifié, une crédence noire, un mur beige, un sol en carrelage de porcelaine, des machines côte à côte, un sol gris, un plan de travail multicolore et poutres apparentes.
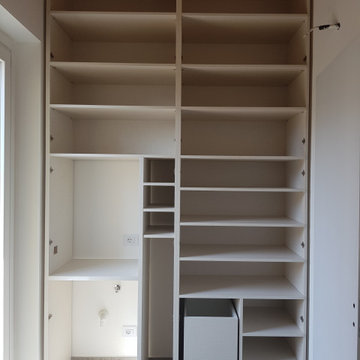
Questa foto è la disposizione (senza ante) del mobile a muro della lavanderia, molto contenitivo ed ordinato.
Sul lato sinistro vediamo il vano per lavatrice ed asciugatrice, a fianco un vano per le scope e detersivi, al di sopra tutti i ripiani e poi a destra il "famoso cestone dei panni sporchi" con ulteriori ripiani.
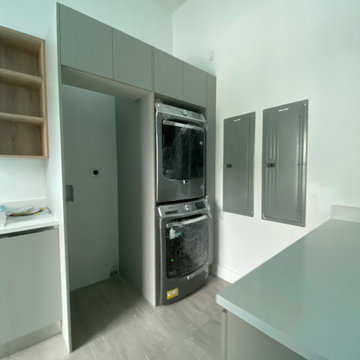
Idée de décoration pour une grande buanderie linéaire minimaliste multi-usage avec un mur blanc, des machines superposées, un sol gris, un évier 1 bac, un placard à porte plane, des portes de placard grises, un plan de travail en quartz, une crédence grise, fenêtre, un sol en carrelage de céramique, un plan de travail blanc, un plafond décaissé et du papier peint.
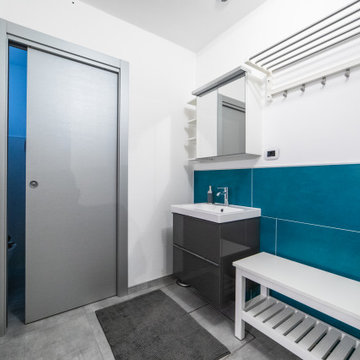
Exemple d'une grande buanderie linéaire tendance multi-usage avec un évier 1 bac, un placard à porte plane, des portes de placard grises, un plan de travail en surface solide, un mur blanc, un sol en carrelage de porcelaine, des machines côte à côte, un sol gris, un plan de travail blanc et poutres apparentes.
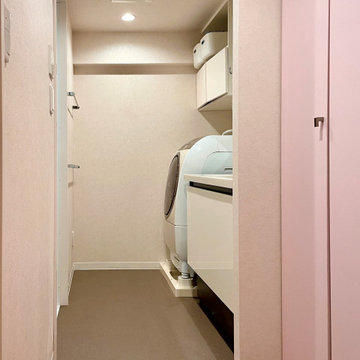
ビフォーの写真を見ていただくとわかりますが、完全に配置をシャッフルしました。昨今の奥行きの深い洗濯機は一番奥に、手前が浅くて(45センチ)広い収納です。
クロスがグレー系のカテゴリーになってはいますがLED照明下でピンクぽく見えるので、収納扉を淡いピンクにしました。小さな取手もそれに合うよう、こだわって選びました。
収納内はシンプルに棚柱+棚受け+棚板ですが、1.5センチピッチの棚柱を採用し、引き出しを入れても遊びがあまりなく、ひっくり返らないように工夫しています。
洗面台はたっぷり100センチ幅で、収納付き三面鏡と、その上の壁にリネストラランプ風のブラケット照明を設置、顔を照らす明かりをソフトなものにしました。
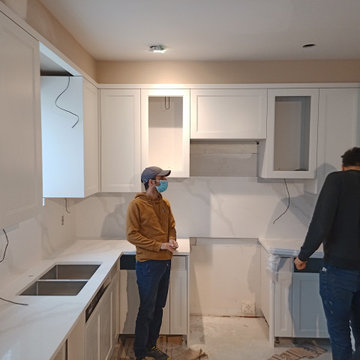
Kitchen Cabinet Installation
Idée de décoration pour une buanderie minimaliste en U de taille moyenne avec un placard, un évier 2 bacs, un placard à porte plane, des portes de placard blanches, un plan de travail en granite, une crédence blanche, une crédence en céramique, un mur blanc, un sol blanc et un plafond décaissé.
Idée de décoration pour une buanderie minimaliste en U de taille moyenne avec un placard, un évier 2 bacs, un placard à porte plane, des portes de placard blanches, un plan de travail en granite, une crédence blanche, une crédence en céramique, un mur blanc, un sol blanc et un plafond décaissé.
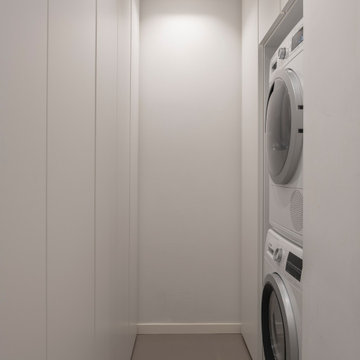
Qui vediamo una stanza lavanderia attrezzata con armadi contenitori. I mobili sono di Caccaro. A terra abbiamo usato una resina della Gobetto di colore grigio.
Foto di Simone Marulli
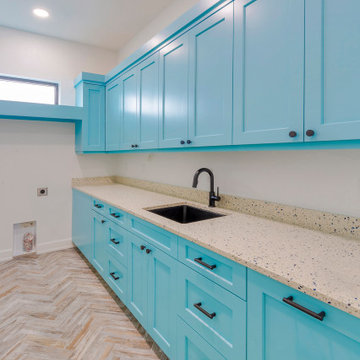
Welcome to our project hub, where we turn your vision into reality! Located in the vibrant area of 33756 in Clearwater, FL., we specialize in creating bespoke homes that reflect your unique style and personality.
With a focus on quality craftsmanship and attention to detail, our team offers a comprehensive range of services, including custom home design and construction, Home Additions, and Remodeling projects. Whether you're dreaming of a spacious kitchen with granite countertops and flats cabinets or envisioning a cozy living space adorned with ceiling lights and wall luxury lamps, we're here to bring your ideas to life.
Explore our curated collection of interior ideas and remodeling ideas, where inspiration meets innovation. From timeless tiles floors to elegant glass windows and wooden doors, every element is carefully selected to enhance the beauty and functionality of your home.
Let us handle the logistics with our expert general contracting services, ensuring seamless execution and exceptional results. Whether you're in Tampa or beyond, our team is dedicated to delivering excellence in every project.
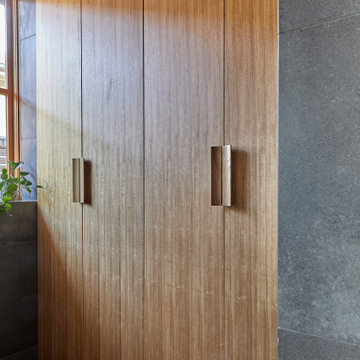
Elegant cabinet doors hide the European laundry. Here door are closed.
Exemple d'une buanderie tendance de taille moyenne avec un placard à porte plane, des portes de placard grises, un mur multicolore, un sol en carrelage de porcelaine, un sol gris et un plafond voûté.
Exemple d'une buanderie tendance de taille moyenne avec un placard à porte plane, des portes de placard grises, un mur multicolore, un sol en carrelage de porcelaine, un sol gris et un plafond voûté.
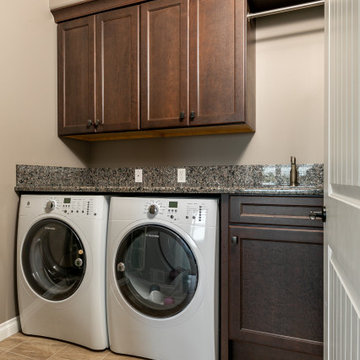
WESTSIDE DREAM
Mid Continent Cabinetry
Adams - Flat Panel Door Style
Perimeter in Maple Painted Antique White w/ Pewter Glaze
Island is Cherry in Slate Stain
MASTER BATH
Mid Continent Cabinetry
Adams - Flat Panel Door Style
Maple Painted Antique White w/ Pewter Glaze
POWDER / LAUNDRY / BASEMENT BATHS
Mid Continent Cabinetry
Adams - Flat Panel Door Style
Cherry in Slate Stain
HARDWARE : Antique Nickel Knobs and Pulls
COUNTERTOPS
KITCHEN : Granite Countertops
MASTER BATH : Granite Countertops
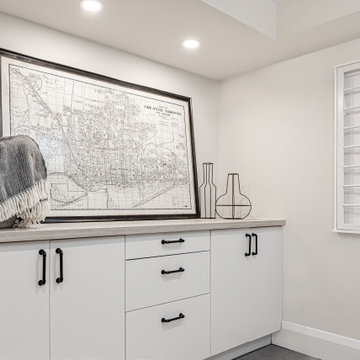
Black & White Laundry Room: Transformed from an unfinished windowless basement corner to a bright and airy space.
Idées déco pour une buanderie campagne dédiée et de taille moyenne avec un évier posé, un placard à porte plane, des portes de placard blanches, un plan de travail en stratifié, un mur gris, un sol en carrelage de porcelaine, des machines côte à côte, un sol gris et un plafond en lambris de bois.
Idées déco pour une buanderie campagne dédiée et de taille moyenne avec un évier posé, un placard à porte plane, des portes de placard blanches, un plan de travail en stratifié, un mur gris, un sol en carrelage de porcelaine, des machines côte à côte, un sol gris et un plafond en lambris de bois.
Idées déco de buanderies avec un placard à porte plane et différents designs de plafond
5