Idées déco de buanderies avec un placard à porte plane et plan de travail noir
Trier par :
Budget
Trier par:Populaires du jour
81 - 100 sur 312 photos
1 sur 3
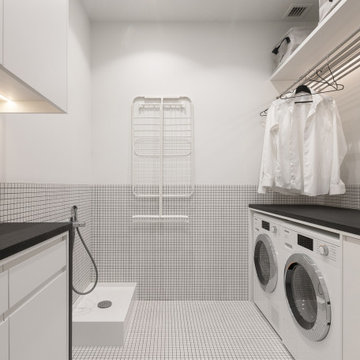
Inspiration pour une buanderie parallèle design dédiée et de taille moyenne avec un évier encastré, un placard à porte plane, des portes de placard blanches, un plan de travail en granite, une crédence blanche, une crédence en céramique, un mur blanc, un sol en carrelage de céramique, des machines côte à côte, un sol blanc et plan de travail noir.

This new home was built on an old lot in Dallas, TX in the Preston Hollow neighborhood. The new home is a little over 5,600 sq.ft. and features an expansive great room and a professional chef’s kitchen. This 100% brick exterior home was built with full-foam encapsulation for maximum energy performance. There is an immaculate courtyard enclosed by a 9' brick wall keeping their spool (spa/pool) private. Electric infrared radiant patio heaters and patio fans and of course a fireplace keep the courtyard comfortable no matter what time of year. A custom king and a half bed was built with steps at the end of the bed, making it easy for their dog Roxy, to get up on the bed. There are electrical outlets in the back of the bathroom drawers and a TV mounted on the wall behind the tub for convenience. The bathroom also has a steam shower with a digital thermostatic valve. The kitchen has two of everything, as it should, being a commercial chef's kitchen! The stainless vent hood, flanked by floating wooden shelves, draws your eyes to the center of this immaculate kitchen full of Bluestar Commercial appliances. There is also a wall oven with a warming drawer, a brick pizza oven, and an indoor churrasco grill. There are two refrigerators, one on either end of the expansive kitchen wall, making everything convenient. There are two islands; one with casual dining bar stools, as well as a built-in dining table and another for prepping food. At the top of the stairs is a good size landing for storage and family photos. There are two bedrooms, each with its own bathroom, as well as a movie room. What makes this home so special is the Casita! It has its own entrance off the common breezeway to the main house and courtyard. There is a full kitchen, a living area, an ADA compliant full bath, and a comfortable king bedroom. It’s perfect for friends staying the weekend or in-laws staying for a month.
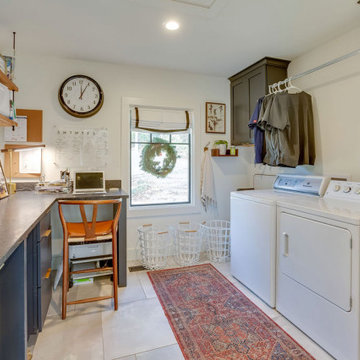
Cette image montre une buanderie urbaine avec un placard à porte plane, des portes de placard bleues, un plan de travail en granite, un mur blanc, un sol en carrelage de porcelaine, des machines côte à côte, un sol gris et plan de travail noir.
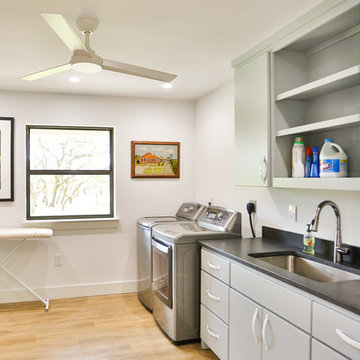
Hill Country Real Estate Photography
Idées déco pour une buanderie linéaire rétro dédiée et de taille moyenne avec un évier encastré, un placard à porte plane, des portes de placard grises, un plan de travail en surface solide, un mur blanc, parquet clair, des machines côte à côte et plan de travail noir.
Idées déco pour une buanderie linéaire rétro dédiée et de taille moyenne avec un évier encastré, un placard à porte plane, des portes de placard grises, un plan de travail en surface solide, un mur blanc, parquet clair, des machines côte à côte et plan de travail noir.
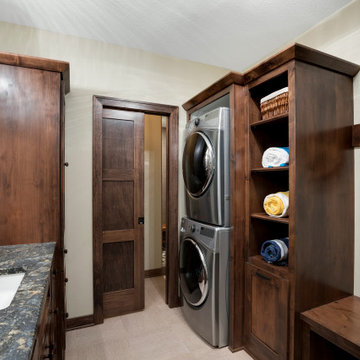
Laundry room with built-in storage, boot bench, stacked washer/dryer and under-mount sink.
Aménagement d'une buanderie parallèle avec un évier encastré, un placard à porte plane, des portes de placard marrons, un plan de travail en granite, un mur beige, un sol en carrelage de céramique, des machines superposées, un sol beige et plan de travail noir.
Aménagement d'une buanderie parallèle avec un évier encastré, un placard à porte plane, des portes de placard marrons, un plan de travail en granite, un mur beige, un sol en carrelage de céramique, des machines superposées, un sol beige et plan de travail noir.
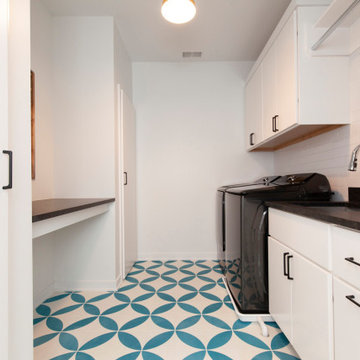
You can't help but smile when walking into this cheerful laundry room. Plenty of room to complete your tasks and storage for all your clean and home maintenance supplies.
Photos: Jody Kmetz
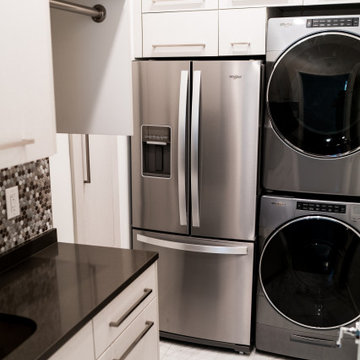
We utilized every inch of this room to make a custom laundry room.
Cette photo montre une petite buanderie moderne multi-usage avec un évier encastré, un placard à porte plane, des portes de placard blanches, un plan de travail en surface solide, une crédence grise, une crédence en carreau de verre, un mur blanc, un sol en carrelage de céramique, des machines superposées, un sol blanc et plan de travail noir.
Cette photo montre une petite buanderie moderne multi-usage avec un évier encastré, un placard à porte plane, des portes de placard blanches, un plan de travail en surface solide, une crédence grise, une crédence en carreau de verre, un mur blanc, un sol en carrelage de céramique, des machines superposées, un sol blanc et plan de travail noir.
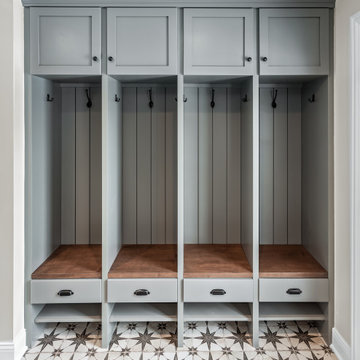
Idées déco pour une buanderie classique avec un évier 1 bac, un placard à porte plane, des portes de placard grises, un sol en carrelage de céramique, des machines côte à côte et plan de travail noir.

This room was a clean slate and need storage, counter space for folding and hanging place for drying clothes. To add interest to the neutral walls, I added faux brick wall panels and painted them the same shade as the rest of the walls.

Idées déco pour une buanderie contemporaine avec un évier encastré, un placard à porte plane, des portes de placard noires, plan de travail en marbre, une crédence grise, un mur gris, sol en stratifié, un lave-linge séchant, un sol beige et plan de travail noir.
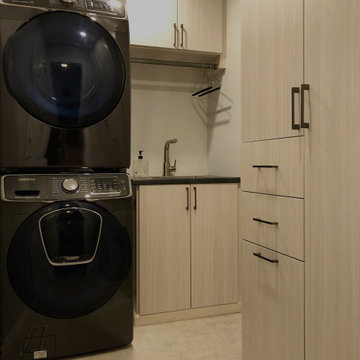
Exemple d'une buanderie linéaire tendance en bois clair dédiée et de taille moyenne avec un évier posé, un placard à porte plane, un plan de travail en quartz modifié, un mur beige, un sol en carrelage de céramique, des machines superposées, un sol marron et plan de travail noir.
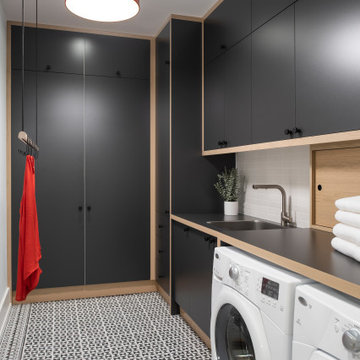
Inspiration pour une buanderie linéaire design avec un évier encastré, un placard à porte plane, des portes de placard noires, un mur blanc, des machines côte à côte, un sol multicolore et plan de travail noir.

Laundry Room with stacked washing and dryer, double door fridge, drop-in sink and storage joinery. The Bubble House by Birchall & Partners Architects.

Aménagement d'une buanderie linéaire rétro dédiée et de taille moyenne avec un placard à porte plane, des portes de placard blanches, un plan de travail en quartz, une crédence jaune, une crédence en carrelage métro, un mur blanc, un sol en carrelage de porcelaine, des machines côte à côte, un sol noir, plan de travail noir et différents designs de plafond.
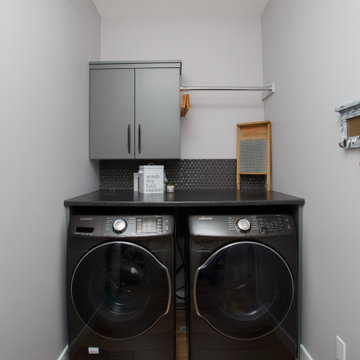
Réalisation d'une petite buanderie linéaire minimaliste dédiée avec un placard à porte plane, des portes de placard grises, un plan de travail en stratifié, une crédence noire, une crédence en mosaïque, un mur gris, sol en stratifié, des machines côte à côte, un sol bleu et plan de travail noir.
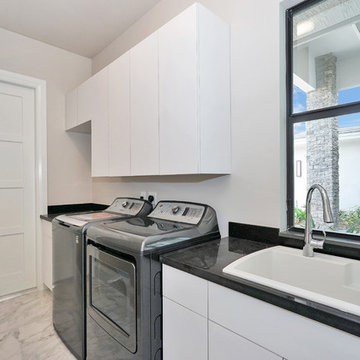
Cette image montre une buanderie linéaire design dédiée et de taille moyenne avec un évier posé, un placard à porte plane, des portes de placard blanches, un plan de travail en granite, un mur beige, un sol en marbre, des machines côte à côte, un sol blanc et plan de travail noir.
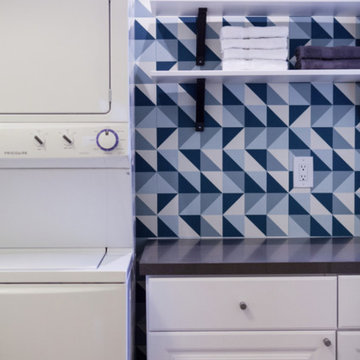
As a recently purchased home, our clients quickly decided they needed to make some major adjustments. The home was pretty outdated and didn’t speak to the young family’s unique style, but we wanted to keep the welcoming character of this Mediterranean bungalow in tact. The classic white kitchen with a new layout is the perfect backdrop for the family. Brass accents add a touch of luster throughout and modernizes the fixtures and hardware.
While the main common areas feature neutral color palettes, we quickly gave each room a burst of energy through bright accent colors and patterned textiles. The kids’ rooms are the most playful, showcasing bold wallcoverings, bright tones, and even a teepee tent reading nook.
Designed by Joy Street Design serving Oakland, Berkeley, San Francisco, and the whole of the East Bay.
For more about Joy Street Design, click here: https://www.joystreetdesign.com/
To learn more about this project, click here: https://www.joystreetdesign.com/portfolio/gower-street
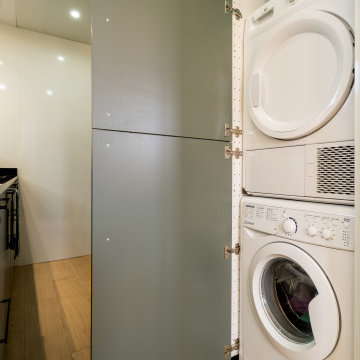
Cuisine qui bénéficie de la lumière du couloir grâce à la crédence vitrée.
Éléments de cuisine encastrés dans les tons de gris-vert.
Buanderie discrète intégrée parmi les éléments de la cuisine.
Carrelage au sol imitation bois. Hotte suspendue au plafond.
Évier de cuisine encastré - plan de travail en granit noir.
Éclairage au plafond par des spots intégrés.
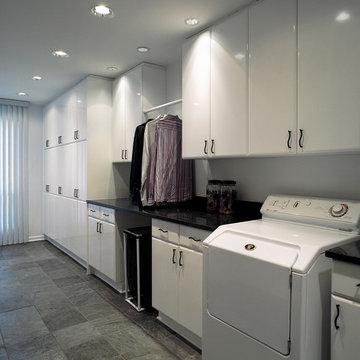
Inspiration pour une buanderie linéaire design multi-usage et de taille moyenne avec un placard à porte plane, des portes de placard blanches, un plan de travail en granite, un mur blanc, un sol en ardoise, des machines côte à côte et plan de travail noir.
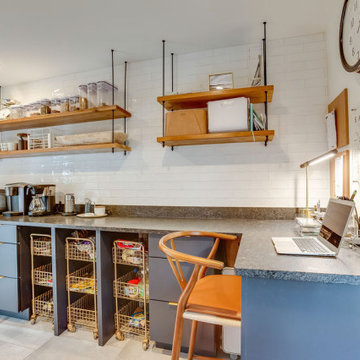
Cette photo montre une buanderie industrielle avec un placard à porte plane, des portes de placard bleues, un plan de travail en granite, un mur blanc, un sol en carrelage de porcelaine, des machines côte à côte, un sol gris et plan de travail noir.
Idées déco de buanderies avec un placard à porte plane et plan de travail noir
5