Idées déco de buanderies avec un placard à porte plane et un lave-linge séchant
Trier par :
Budget
Trier par:Populaires du jour
41 - 60 sur 312 photos
1 sur 3

European laundry hiding behind stunning George Fethers Oak bi-fold doors. Caesarstone benchtop, warm strip lighting, light grey matt square tile splashback and grey joinery. Entrance hallway also features George Fethers veneer suspended bench.
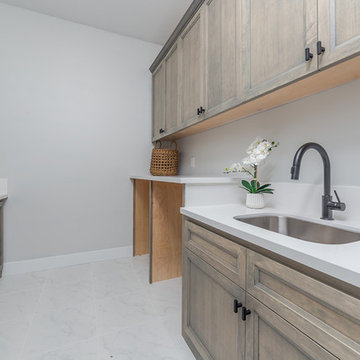
Idées déco pour une grande buanderie campagne en U et bois brun dédiée avec un évier intégré, un placard à porte plane, un plan de travail en surface solide, un mur gris, un sol en carrelage de céramique, un lave-linge séchant, un sol blanc et un plan de travail blanc.

Réalisation d'une grande buanderie parallèle tradition multi-usage avec un évier encastré, un placard à porte plane, des portes de placard bleues, un plan de travail en quartz modifié, un mur blanc, un sol en carrelage de porcelaine, un lave-linge séchant, un sol blanc et un plan de travail blanc.
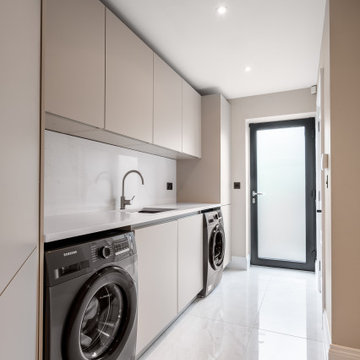
Modern Utility Room
Exemple d'une buanderie moderne avec un évier posé, un placard à porte plane, des portes de placard beiges, plan de travail carrelé, une crédence blanche, une crédence en carreau de porcelaine, un mur blanc, un sol en carrelage de porcelaine, un lave-linge séchant, un sol blanc et un plan de travail blanc.
Exemple d'une buanderie moderne avec un évier posé, un placard à porte plane, des portes de placard beiges, plan de travail carrelé, une crédence blanche, une crédence en carreau de porcelaine, un mur blanc, un sol en carrelage de porcelaine, un lave-linge séchant, un sol blanc et un plan de travail blanc.
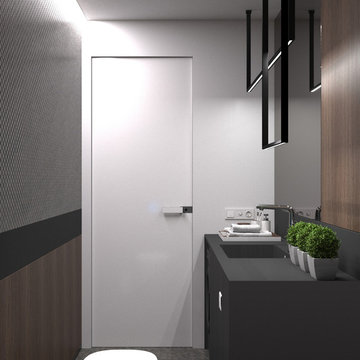
Akhunov Architects / Дизайн интерьера в Перми и не только
Réalisation d'une petite buanderie linéaire design dédiée avec un évier intégré, un placard à porte plane, des portes de placard noires, un plan de travail en surface solide, un mur blanc, un sol en carrelage de porcelaine, un lave-linge séchant, un sol gris et plan de travail noir.
Réalisation d'une petite buanderie linéaire design dédiée avec un évier intégré, un placard à porte plane, des portes de placard noires, un plan de travail en surface solide, un mur blanc, un sol en carrelage de porcelaine, un lave-linge séchant, un sol gris et plan de travail noir.
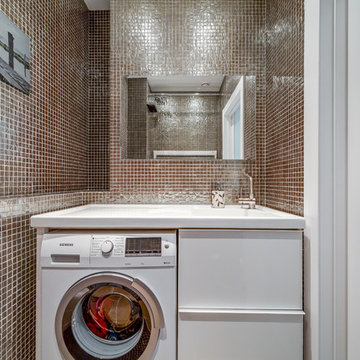
Николай Ковалевский - фотограф
Idées déco pour une buanderie linéaire contemporaine avec un évier intégré, un placard à porte plane, des portes de placard blanches, un mur marron, un placard et un lave-linge séchant.
Idées déco pour une buanderie linéaire contemporaine avec un évier intégré, un placard à porte plane, des portes de placard blanches, un mur marron, un placard et un lave-linge séchant.

Coburg Frieze is a purified design that questions what’s really needed.
The interwar property was transformed into a long-term family home that celebrates lifestyle and connection to the owners’ much-loved garden. Prioritising quality over quantity, the crafted extension adds just 25sqm of meticulously considered space to our clients’ home, honouring Dieter Rams’ enduring philosophy of “less, but better”.
We reprogrammed the original floorplan to marry each room with its best functional match – allowing an enhanced flow of the home, while liberating budget for the extension’s shared spaces. Though modestly proportioned, the new communal areas are smoothly functional, rich in materiality, and tailored to our clients’ passions. Shielding the house’s rear from harsh western sun, a covered deck creates a protected threshold space to encourage outdoor play and interaction with the garden.
This charming home is big on the little things; creating considered spaces that have a positive effect on daily life.
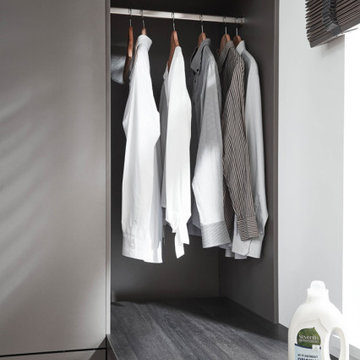
Modern Laundry Room, Cobalt Grey
Cette photo montre une buanderie scandinave en L de taille moyenne avec un placard, un placard à porte plane, des portes de placard grises, un plan de travail en stratifié, un mur blanc, sol en stratifié, un lave-linge séchant, un sol beige et un plan de travail gris.
Cette photo montre une buanderie scandinave en L de taille moyenne avec un placard, un placard à porte plane, des portes de placard grises, un plan de travail en stratifié, un mur blanc, sol en stratifié, un lave-linge séchant, un sol beige et un plan de travail gris.

Home to a large family, the brief for this laundry in Brighton was to incorporate as much storage space as possible. Our in-house Interior Designer, Jeyda has created a galley style laundry with ample storage without having to compromise on style.

Contemporary Laundry Room / Butlers Pantry that serves the need of Food Storage and also being a functional Laundry Room with Washer and Clothes Storage

Akhunov Architects / Дизайн интерьера в Перми и не только
Cette photo montre une buanderie linéaire moderne dédiée et de taille moyenne avec un évier intégré, un placard à porte plane, des portes de placard noires, un plan de travail en surface solide, un mur noir, un sol en carrelage de céramique, un lave-linge séchant, un sol gris et plan de travail noir.
Cette photo montre une buanderie linéaire moderne dédiée et de taille moyenne avec un évier intégré, un placard à porte plane, des portes de placard noires, un plan de travail en surface solide, un mur noir, un sol en carrelage de céramique, un lave-linge séchant, un sol gris et plan de travail noir.

The Laundry Room, Also, known as the cat room - is all about sophistication and functional design. The brick tile continues into this space along with rich wood stained cabinets, warm paint and simple yet beautiful tiled backsplashes. Storage is no problem in here along with the built-in washer and dryer.
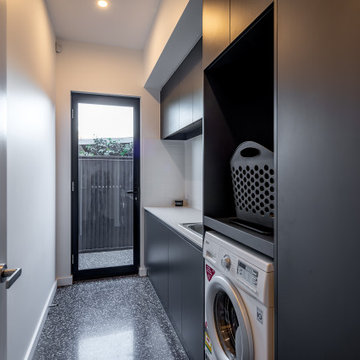
Aménagement d'une petite buanderie linéaire moderne dédiée avec un évier posé, un placard à porte plane, des portes de placard noires, une crédence blanche, un mur blanc, sol en béton ciré, un lave-linge séchant, un sol noir et un plan de travail blanc.
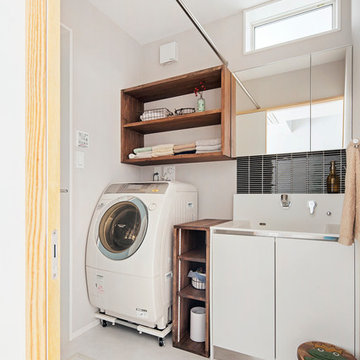
Exemple d'une buanderie linéaire tendance dédiée avec un placard à porte plane, un mur blanc, des portes de placard blanches et un lave-linge séchant.
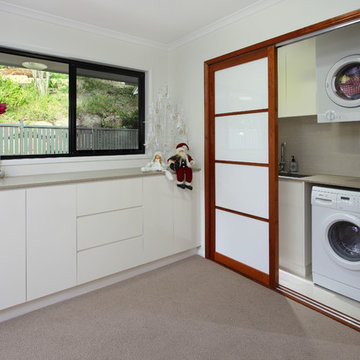
Divine Bathroom Kitchen Laundry
Cette image montre une petite buanderie linéaire asiatique avec un placard, un évier encastré, un placard à porte plane, des portes de placard grises, un plan de travail en quartz modifié, un mur gris, un sol en carrelage de porcelaine, un lave-linge séchant, un sol blanc et un plan de travail gris.
Cette image montre une petite buanderie linéaire asiatique avec un placard, un évier encastré, un placard à porte plane, des portes de placard grises, un plan de travail en quartz modifié, un mur gris, un sol en carrelage de porcelaine, un lave-linge séchant, un sol blanc et un plan de travail gris.
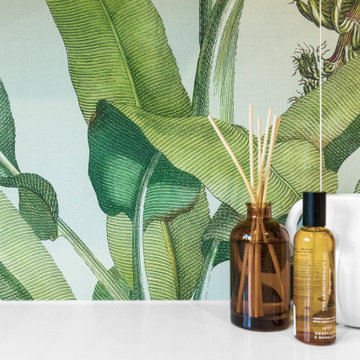
Idées déco pour une grande buanderie contemporaine en U multi-usage avec un évier utilitaire, un placard à porte plane, des portes de placards vertess, une crédence verte, une crédence en céramique, un mur blanc, un sol en carrelage de céramique, un lave-linge séchant, un sol beige et un plan de travail blanc.

Utility / Boot room / Hallway all combined into one space for ease of dogs. This room is open plan though to the side entrance and porch using the same multi-coloured and patterned flooring to disguise dog prints. The downstairs shower room and multipurpose lounge/bedroom lead from this space. Storage was essential. Ceilings were much higher in this room to the original victorian cottage so feels very spacious. Kuhlmann cupboards supplied from Purewell Electrical correspond with those in the main kitchen area for a flow from space to space. As cottage is surrounded by farms Hares have been chosen as one of the animals for a few elements of artwork and also correspond with one of the finials on the roof. Emroidered fabric curtains with pelmets to the front elevation with roman blinds to the back & side elevations just add some tactile texture to this room and correspond with those already in the kitchen. This also has a stable door onto the rear patio so plants continue to run through every room bringing the garden inside.
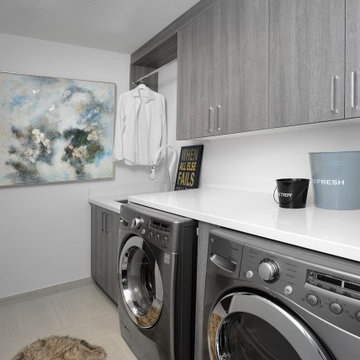
Cette image montre une buanderie linéaire traditionnelle dédiée et de taille moyenne avec un évier encastré, un placard à porte plane, des portes de placard grises, un plan de travail en quartz modifié, un mur blanc, un sol en carrelage de porcelaine, un lave-linge séchant, un sol blanc et un plan de travail blanc.

Home to a large family, the brief for this laundry in Brighton was to incorporate as much storage space as possible. Our in-house Interior Designer, Jeyda has created a galley style laundry with ample storage without having to compromise on style.
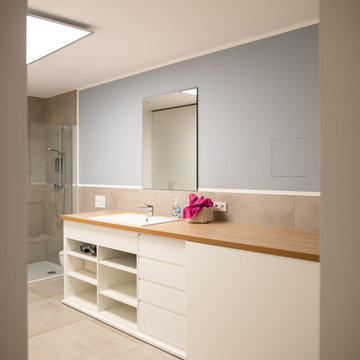
Hauswirtschaftsraum mit Gäste Bad Charakter mit integrierter Dusche und vielen Stauraummöglichkeiten. Waschmaschine und Trockner sind integriert.
Cette image montre une grande buanderie design en U multi-usage avec un évier posé, un placard à porte plane, des portes de placard blanches, un mur gris et un lave-linge séchant.
Cette image montre une grande buanderie design en U multi-usage avec un évier posé, un placard à porte plane, des portes de placard blanches, un mur gris et un lave-linge séchant.
Idées déco de buanderies avec un placard à porte plane et un lave-linge séchant
3