Idées déco de buanderies avec un placard à porte plane et un mur gris
Trier par :
Budget
Trier par:Populaires du jour
81 - 100 sur 1 484 photos
1 sur 3

Sleek and modern, this laundry features a large walk in linen press, along with a long hanging rail, concealed handles and black tapware
Cette photo montre une buanderie en L avec un évier posé, un placard à porte plane, des portes de placard blanches, un plan de travail en quartz modifié, une crédence blanche, une crédence en céramique, un mur gris, un sol en carrelage de céramique, un sol gris et un plan de travail gris.
Cette photo montre une buanderie en L avec un évier posé, un placard à porte plane, des portes de placard blanches, un plan de travail en quartz modifié, une crédence blanche, une crédence en céramique, un mur gris, un sol en carrelage de céramique, un sol gris et un plan de travail gris.

Centered between the two closets we added a large cabinet for boot and shoe storage. There is nothing worse then dragging snow through your house in the winters. You can use the bench seat to remove your boots and store them here.
Photography by Libbie Martin
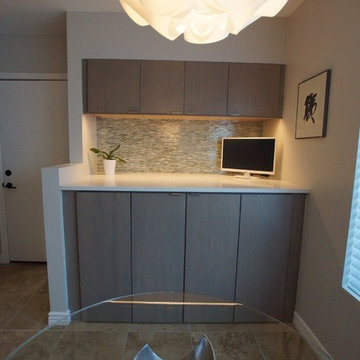
Mid Century Contemporary Remodel.
Inspiration pour une buanderie linéaire design de taille moyenne avec un placard, un placard à porte plane, des portes de placard grises, un plan de travail en quartz modifié, un mur gris, des machines côte à côte et un sol beige.
Inspiration pour une buanderie linéaire design de taille moyenne avec un placard, un placard à porte plane, des portes de placard grises, un plan de travail en quartz modifié, un mur gris, des machines côte à côte et un sol beige.

We took a main level laundry room off the garage and moved it directly above the existing laundry more conveniently located near the 2nd floor bedrooms. The laundry was tucked into the unfinished attic space. Custom Made Cabinetry with laundry basket cubbies help to keep this busy family organized.
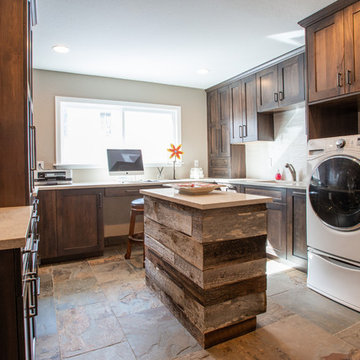
For most of us laundry is a chore. If you have to do it, doing it in a room like this will certainly make it more pleasant.
The pullout cabinets on either side of the sink are laundry baskets, so that every time you come in the room the chore isn't staring you in the face.
Photography by Libbie Martin
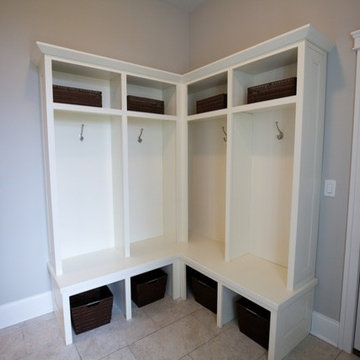
The mud room has an over-sized locker for each member of the family!
Cette image montre une grande buanderie rustique en U avec un mur gris, un placard à porte plane, des portes de placard blanches, un plan de travail en quartz modifié et un sol en travertin.
Cette image montre une grande buanderie rustique en U avec un mur gris, un placard à porte plane, des portes de placard blanches, un plan de travail en quartz modifié et un sol en travertin.

Interiors | Bria Hammel Interiors
Builder | Copper Creek MN
Architect | David Charlez Designs
Photographer | Laura Rae Photography
Cette photo montre une grande buanderie nature en L dédiée avec un évier posé, un placard à porte plane, des portes de placard blanches, un plan de travail en stratifié, un sol en vinyl, des machines superposées et un mur gris.
Cette photo montre une grande buanderie nature en L dédiée avec un évier posé, un placard à porte plane, des portes de placard blanches, un plan de travail en stratifié, un sol en vinyl, des machines superposées et un mur gris.
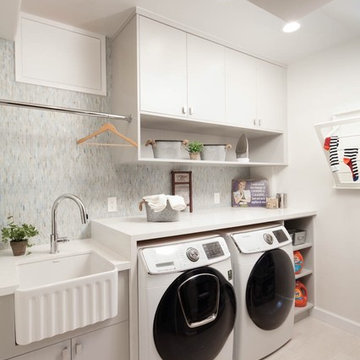
Baron Construction & Remodeling Co.
Mike Baron
Cette photo montre une buanderie moderne de taille moyenne avec un placard à porte plane, des portes de placard noires, un mur gris et un sol en carrelage de porcelaine.
Cette photo montre une buanderie moderne de taille moyenne avec un placard à porte plane, des portes de placard noires, un mur gris et un sol en carrelage de porcelaine.
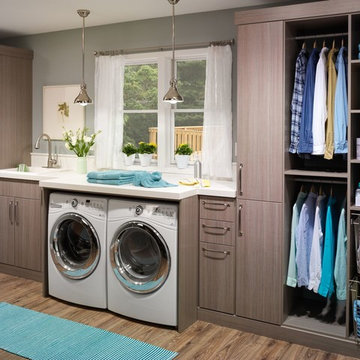
Exemple d'une buanderie linéaire tendance avec un évier posé, un placard à porte plane, un mur gris, un sol en bois brun, des machines côte à côte, un plan de travail blanc et des portes de placard grises.
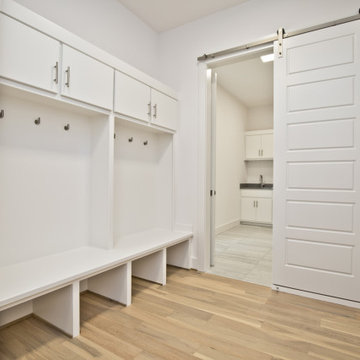
Inspiration pour une buanderie linéaire design dédiée et de taille moyenne avec un évier posé, un placard à porte plane, des portes de placard blanches, un plan de travail en quartz modifié, un mur gris, un sol en carrelage de porcelaine, un sol gris et un plan de travail gris.

Paint Colors by Sherwin Williams
Interior Body Color : Agreeable Gray SW 7029
Interior Trim Color : Northwood Cabinets’ Eggshell
Flooring & Tile Supplied by Macadam Floor & Design
Floor Tile by Emser Tile
Floor Tile Product : Formwork in Bond
Backsplash Tile by Daltile
Backsplash Product : Daintree Exotics Carerra in Maniscalo
Slab Countertops by Wall to Wall Stone
Countertop Product : Caesarstone Blizzard
Faucets by Delta Faucet
Sinks by Decolav
Appliances by Maytag
Cabinets by Northwood Cabinets
Exposed Beams & Built-In Cabinetry Colors : Jute
Windows by Milgard Windows & Doors
Product : StyleLine Series Windows
Supplied by Troyco
Interior Design by Creative Interiors & Design
Lighting by Globe Lighting / Destination Lighting
Doors by Western Pacific Building Materials

Side Addition to Oak Hill Home
After living in their Oak Hill home for several years, they decided that they needed a larger, multi-functional laundry room, a side entrance and mudroom that suited their busy lifestyles.
A small powder room was a closet placed in the middle of the kitchen, while a tight laundry closet space overflowed into the kitchen.
After meeting with Michael Nash Custom Kitchens, plans were drawn for a side addition to the right elevation of the home. This modification filled in an open space at end of driveway which helped boost the front elevation of this home.
Covering it with matching brick facade made it appear as a seamless addition.
The side entrance allows kids easy access to mudroom, for hang clothes in new lockers and storing used clothes in new large laundry room. This new state of the art, 10 feet by 12 feet laundry room is wrapped up with upscale cabinetry and a quartzite counter top.
The garage entrance door was relocated into the new mudroom, with a large side closet allowing the old doorway to become a pantry for the kitchen, while the old powder room was converted into a walk-in pantry.
A new adjacent powder room covered in plank looking porcelain tile was furnished with embedded black toilet tanks. A wall mounted custom vanity covered with stunning one-piece concrete and sink top and inlay mirror in stone covered black wall with gorgeous surround lighting. Smart use of intense and bold color tones, help improve this amazing side addition.
Dark grey built-in lockers complementing slate finished in place stone floors created a continuous floor place with the adjacent kitchen flooring.
Now this family are getting to enjoy every bit of the added space which makes life easier for all.
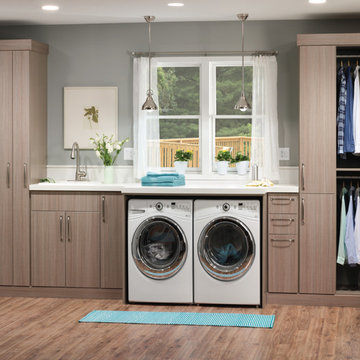
Org Dealer
Exemple d'une buanderie linéaire industrielle dédiée et de taille moyenne avec un évier posé, un placard à porte plane, des machines côte à côte, un mur gris, parquet clair et des portes de placard grises.
Exemple d'une buanderie linéaire industrielle dédiée et de taille moyenne avec un évier posé, un placard à porte plane, des machines côte à côte, un mur gris, parquet clair et des portes de placard grises.
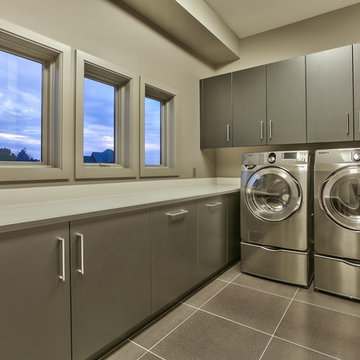
Home Built by Arjay Builders Inc.
Photo by Amoura Productions
Cabinetry Provided by Eurowood Cabinets, Inc
Cette photo montre une très grande buanderie tendance dédiée avec un placard à porte plane, des portes de placard grises, un plan de travail en quartz, un mur gris et des machines côte à côte.
Cette photo montre une très grande buanderie tendance dédiée avec un placard à porte plane, des portes de placard grises, un plan de travail en quartz, un mur gris et des machines côte à côte.
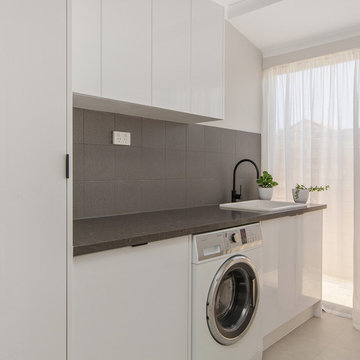
House Guru
Aménagement d'une petite buanderie linéaire romantique multi-usage avec un évier de ferme, un placard à porte plane, des portes de placard blanches, un plan de travail en quartz modifié, un mur gris, un sol en carrelage de céramique, un sol gris et un plan de travail gris.
Aménagement d'une petite buanderie linéaire romantique multi-usage avec un évier de ferme, un placard à porte plane, des portes de placard blanches, un plan de travail en quartz modifié, un mur gris, un sol en carrelage de céramique, un sol gris et un plan de travail gris.
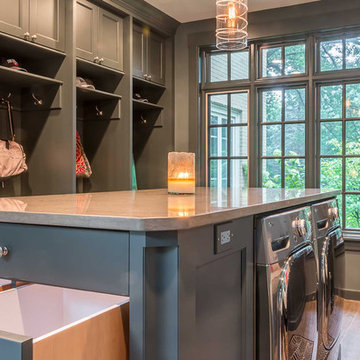
Clothes hampers in laundry
Idées déco pour une grande buanderie scandinave en U multi-usage avec un évier encastré, un placard à porte plane, des portes de placard grises, un plan de travail en quartz modifié, un mur gris, un sol en bois brun et des machines côte à côte.
Idées déco pour une grande buanderie scandinave en U multi-usage avec un évier encastré, un placard à porte plane, des portes de placard grises, un plan de travail en quartz modifié, un mur gris, un sol en bois brun et des machines côte à côte.
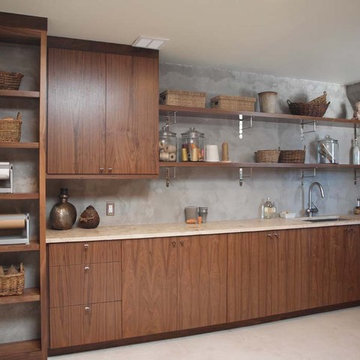
This laundry room features a modern cement plaster on the walls, which the homeowner wanted to preserve and show off. Normandy Designer Kathryn O'Donovan added open shelving with exposed brackets to create the overall industrial look of the room. The the walnut cabinetry and honed limestone countertop added warmth and plenty of storage to the space.
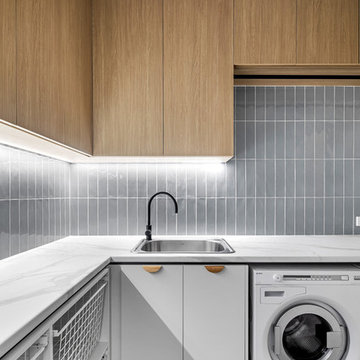
Idées déco pour une buanderie contemporaine en L dédiée avec un évier posé, un placard à porte plane, des portes de placard blanches, un mur gris, des machines côte à côte, un sol gris et un plan de travail blanc.

Photo Credits: Aaron Leitz
Cette photo montre une buanderie linéaire moderne multi-usage et de taille moyenne avec un évier intégré, un placard à porte plane, des portes de placard noires, un plan de travail en inox, un mur gris, sol en béton ciré, des machines côte à côte et un sol gris.
Cette photo montre une buanderie linéaire moderne multi-usage et de taille moyenne avec un évier intégré, un placard à porte plane, des portes de placard noires, un plan de travail en inox, un mur gris, sol en béton ciré, des machines côte à côte et un sol gris.
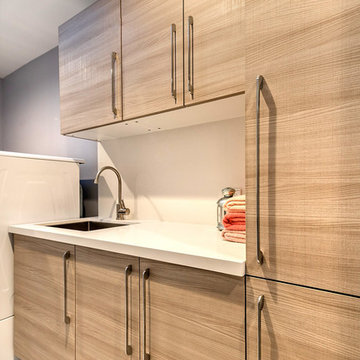
Laundry room cabinets from Aran Cucine's Mia collection in Tafira Elm Tranche.
We profiled this home and it's owner on our blog: http://europeancabinets.com/efficient-modern-home-design-traditional-comforts/
Idées déco de buanderies avec un placard à porte plane et un mur gris
5