Idées déco de buanderies avec un placard à porte plane et un plan de travail en béton
Trier par :
Budget
Trier par:Populaires du jour
1 - 20 sur 49 photos
1 sur 3

Exemple d'une buanderie linéaire moderne multi-usage et de taille moyenne avec un placard à porte plane, des portes de placard blanches, un plan de travail en béton, un mur blanc, sol en béton ciré, des machines superposées, un sol gris et un plan de travail gris.
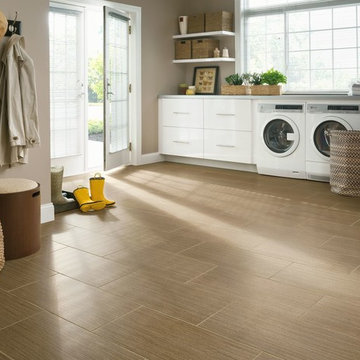
Cette photo montre une grande buanderie linéaire chic dédiée avec des portes de placard blanches, sol en stratifié, des machines côte à côte, un placard à porte plane, un plan de travail en béton, un mur beige, un sol beige et un plan de travail gris.
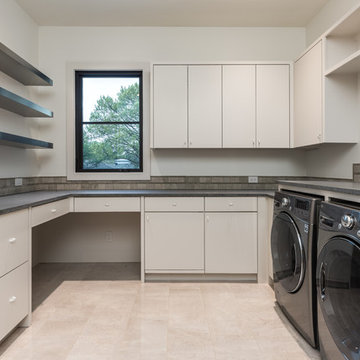
Idée de décoration pour une buanderie minimaliste en U dédiée et de taille moyenne avec un évier encastré, un placard à porte plane, des portes de placard blanches, un plan de travail en béton, un mur blanc, sol en béton ciré, des machines côte à côte, un sol blanc et un plan de travail gris.

The industrial feel carries from the bathroom into the laundry, with the same tiles used throughout creating a sleek finish to a commonly mundane space. With room for both the washing machine and dryer under the bench, there is plenty of space for sorting laundry. Unique to our client’s lifestyle, a second fridge also lives in the laundry for all their entertaining needs.
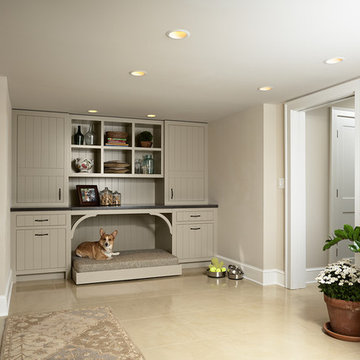
Susan Gilmore
Réalisation d'une buanderie tradition en L de taille moyenne et multi-usage avec un évier encastré, un placard à porte plane, un plan de travail en béton, un mur beige, sol en béton ciré, des machines côte à côte et des portes de placard beiges.
Réalisation d'une buanderie tradition en L de taille moyenne et multi-usage avec un évier encastré, un placard à porte plane, un plan de travail en béton, un mur beige, sol en béton ciré, des machines côte à côte et des portes de placard beiges.

Butler's Pantry. Mud room. Dog room with concrete tops, galvanized doors. Cypress cabinets. Horse feeding trough for dog washing. Concrete floors. LEED Platinum home. Photos by Matt McCorteney.
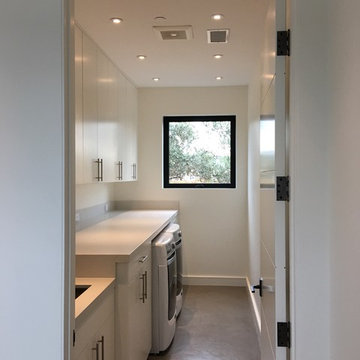
www.jacobelliott.com
Cette photo montre une très grande buanderie parallèle tendance dédiée avec un évier encastré, un placard à porte plane, des portes de placard blanches, un plan de travail en béton, un mur blanc, sol en béton ciré, des machines côte à côte, un sol gris et un plan de travail beige.
Cette photo montre une très grande buanderie parallèle tendance dédiée avec un évier encastré, un placard à porte plane, des portes de placard blanches, un plan de travail en béton, un mur blanc, sol en béton ciré, des machines côte à côte, un sol gris et un plan de travail beige.
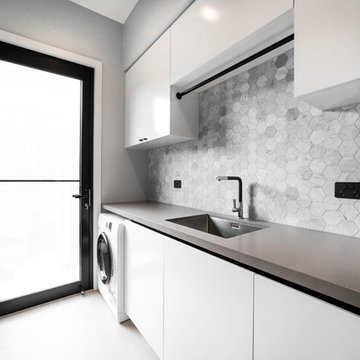
Alex Coppo Photography
Idée de décoration pour une buanderie parallèle minimaliste multi-usage et de taille moyenne avec un évier posé, un placard à porte plane, des portes de placard blanches, un plan de travail en béton, un mur gris, sol en béton ciré, des machines côte à côte, un sol gris et un plan de travail blanc.
Idée de décoration pour une buanderie parallèle minimaliste multi-usage et de taille moyenne avec un évier posé, un placard à porte plane, des portes de placard blanches, un plan de travail en béton, un mur gris, sol en béton ciré, des machines côte à côte, un sol gris et un plan de travail blanc.

Industrial meets eclectic in this kitchen, pantry and laundry renovation by Dan Kitchens Australia. Many of the industrial features were made and installed by Craig's Workshop, including the reclaimed timber barbacking, the full-height pressed metal splashback and the rustic bar stools.
Photos: Paul Worsley @ Live By The Sea
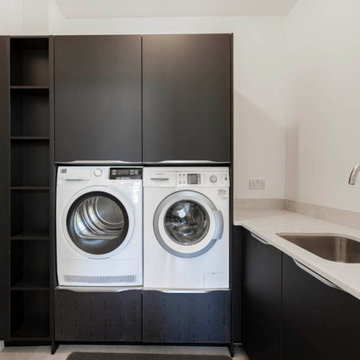
After finding their forever home, our clients came to us wanting a real showstopper kitchen that was open plan and perfect for their family and friends to socialise together in.
They chose to go dark for a wow-factor finish, and we used the Nobilia Easy-touch in Graphite Black teamed with 350 stainless steel bar handles and a contrasting Vanilla concrete worktop supplied by our friends at Algarve granite.
The kitchen was finished with staple appliances from Siemens, Blanco, Caple and Quooker, some of which featured in their matching utility.

Réalisation d'une grande buanderie parallèle design en bois clair et bois multi-usage avec un évier posé, un placard à porte plane, un plan de travail en béton, une crédence en bois, un sol en ardoise, des machines superposées, un plan de travail gris et un plafond en bois.
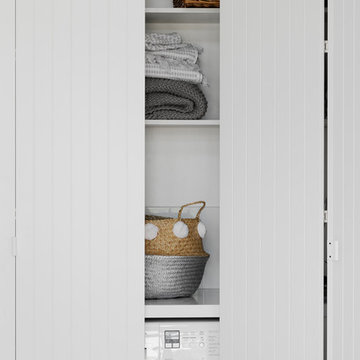
Inspiration pour une petite buanderie parallèle design multi-usage avec un placard à porte plane, des portes de placard blanches, un plan de travail en béton, un mur blanc, un sol en bois brun et des machines dissimulées.
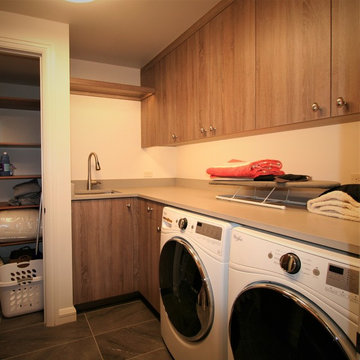
Aménagement d'une buanderie contemporaine en L et bois brun dédiée et de taille moyenne avec un évier encastré, un placard à porte plane, un plan de travail en béton, des machines côte à côte, un mur beige et un sol en carrelage de céramique.
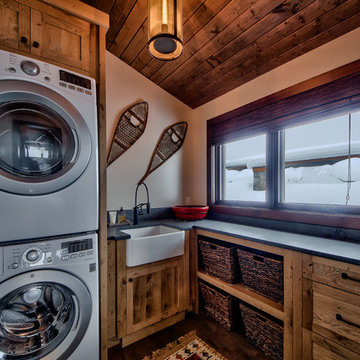
Dom Koric
Laundry Room with stacked Washer Dryer combo
Réalisation d'une buanderie chalet en L et bois brun dédiée et de taille moyenne avec un évier de ferme, un placard à porte plane, un plan de travail en béton, un mur beige, un sol en bois brun et des machines superposées.
Réalisation d'une buanderie chalet en L et bois brun dédiée et de taille moyenne avec un évier de ferme, un placard à porte plane, un plan de travail en béton, un mur beige, un sol en bois brun et des machines superposées.
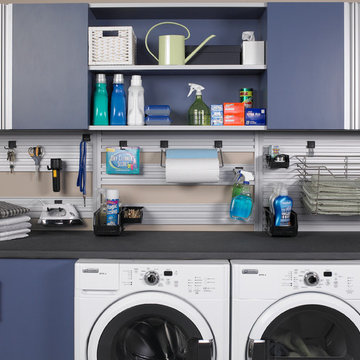
Cette photo montre une buanderie linéaire industrielle dédiée et de taille moyenne avec un placard à porte plane, des portes de placard bleues, un plan de travail en béton, un mur beige et des machines côte à côte.

What a joy to bring this exciting renovation to a loyal client: a family of 6 that has called this Highland Park house, “home” for over 25 years. This relationship began in 2017 when we designed their living room, girls’ bedrooms, powder room, and in-home office. We were thrilled when they entrusted us again with their kitchen, family room, dining room, and laundry area design. Their first floor became our JSDG playground…
Our priority was to bring fresh, flowing energy to the family’s first floor. We started by removing partial walls to create a more open floor plan and transformed a once huge fireplace into a modern bar set up. We reconfigured a stunning, ventless fireplace and oriented it floor to ceiling tile in the family room. Our second priority was to create an outdoor space for safe socializing during the pandemic, as we executed this project during the thick of it. We designed the entire outdoor area with the utmost intention and consulted on the gorgeous outdoor paint selections. Stay tuned for photos of this outdoors space on the site soon!
Overall, this project was a true labor of love. We are grateful to again bring beauty, flow and function to this beloved client’s warm home.
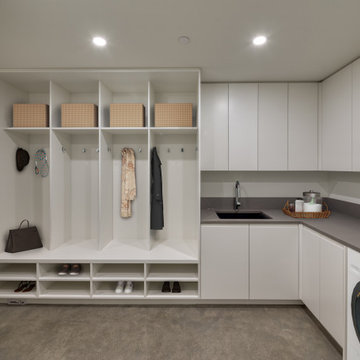
Inspiration pour une buanderie minimaliste de taille moyenne avec un évier encastré, un placard à porte plane, des portes de placard blanches, un plan de travail en béton, un mur blanc, sol en béton ciré, des machines côte à côte, un sol gris et un plan de travail gris.
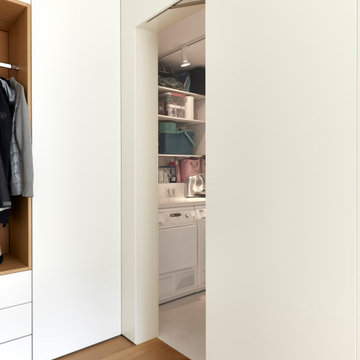
Die sich auf zwei Etagen verlaufende Stadtwohnung wurde mit einem Mobiliar ausgestattet welches durch die ganze Wohnung zieht. Das eigentlich einzige Möbel setzt sich aus Garderobe / Hauswirtschaftsraum / Küche & Büro zusammen. Die Abwicklung geht durch den ganzen Wohnraum.
Fotograf: Bodo Mertoglu
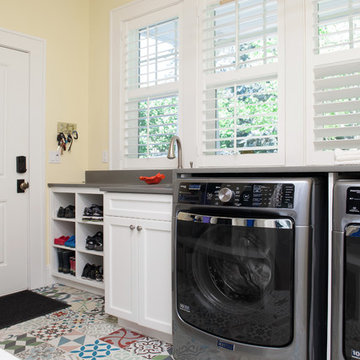
Aaron Ziltener
Aménagement d'une petite buanderie parallèle campagne multi-usage avec un évier encastré, un placard à porte plane, des portes de placard blanches, un plan de travail en béton, un mur jaune, sol en béton ciré et des machines côte à côte.
Aménagement d'une petite buanderie parallèle campagne multi-usage avec un évier encastré, un placard à porte plane, des portes de placard blanches, un plan de travail en béton, un mur jaune, sol en béton ciré et des machines côte à côte.
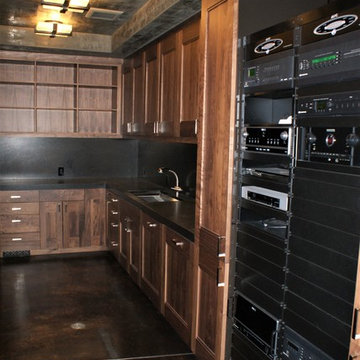
Idée de décoration pour une grande buanderie craftsman en U et bois foncé multi-usage avec un évier encastré, sol en béton ciré, un placard à porte plane, un plan de travail en béton, un mur gris et des machines côte à côte.
Idées déco de buanderies avec un placard à porte plane et un plan de travail en béton
1