Idées déco de buanderies avec un placard à porte plane et un plan de travail en stratifié
Trier par :
Budget
Trier par:Populaires du jour
41 - 60 sur 1 214 photos
1 sur 3

Located high on a hill overlooking Brisbane city, the View House is a ambitious and bold extension to a pre-war cottage. Barely visible from the street, the extension captures the spectacular view from all three levels and in parts, from the cottage itself. The cottage has been meticulously restored, maintaining the period features whilst providing a hint of the contemporary behind.
Photographer: Kate Mathieson Photography

Modern scandinavian inspired laundry. Features grey and white encaustic patterned floor tiles, pale blue wall tiles and chrome taps.
Aménagement d'une buanderie linéaire bord de mer dédiée et de taille moyenne avec un placard à porte plane, des portes de placard blanches, une crédence bleue, une crédence en carreau de porcelaine, un mur blanc, un sol en carrelage de porcelaine, un sol gris, un évier posé, un plan de travail en stratifié, des machines superposées et un plan de travail blanc.
Aménagement d'une buanderie linéaire bord de mer dédiée et de taille moyenne avec un placard à porte plane, des portes de placard blanches, une crédence bleue, une crédence en carreau de porcelaine, un mur blanc, un sol en carrelage de porcelaine, un sol gris, un évier posé, un plan de travail en stratifié, des machines superposées et un plan de travail blanc.

Modern Laundry Room, Cobalt Grey, sorting the Laundry by Fabric and Color
Idée de décoration pour une buanderie nordique en L de taille moyenne avec un placard, un placard à porte plane, des portes de placard grises, un plan de travail en stratifié, un mur blanc, sol en stratifié, un lave-linge séchant, un sol beige et un plan de travail gris.
Idée de décoration pour une buanderie nordique en L de taille moyenne avec un placard, un placard à porte plane, des portes de placard grises, un plan de travail en stratifié, un mur blanc, sol en stratifié, un lave-linge séchant, un sol beige et un plan de travail gris.

Laundry / Mud room off back entry with folding & work space. Simple door style blends with the older homes charm & molding details
Inspiration pour une buanderie parallèle traditionnelle multi-usage et de taille moyenne avec un évier posé, un placard à porte plane, des portes de placard blanches, un plan de travail en stratifié, un mur gris, un sol en ardoise, des machines côte à côte et un sol multicolore.
Inspiration pour une buanderie parallèle traditionnelle multi-usage et de taille moyenne avec un évier posé, un placard à porte plane, des portes de placard blanches, un plan de travail en stratifié, un mur gris, un sol en ardoise, des machines côte à côte et un sol multicolore.

Idées déco pour une buanderie parallèle moderne de taille moyenne et multi-usage avec un évier posé, un placard à porte plane, des portes de placard blanches, un mur blanc, sol en béton ciré, des machines superposées, un sol beige et un plan de travail en stratifié.
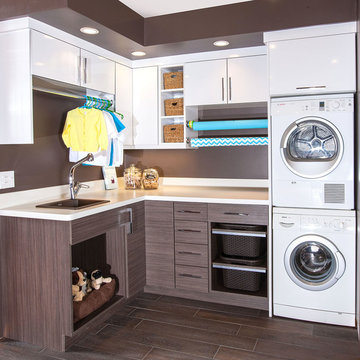
We wanted to showcase a fun multi-purpose room, combining a laundry room, pet supplies/bed and wrapping paper center.
Using Current frame-less cabinets, we show as much of the product as possible in a small space:
Lazy susan
Stack of 4 drawers (each drawer being a different box and glide offered in the line)
Pull out ironing board
Stacked washer and dryer
Clothes rod for both hanging clothes and wrapping paper
Open shelves
Square corner wall
Pull out hamper baskets
Pet bed
Tip up door
Open shelves with pull out hampers
We also wanted to combine cabinet materials with high gloss white laminate upper cabinets and Spokane lower cabinets. Keeping a budget in mind, plastic laminate counter tops with white wood-grain imprint and a top-mounted sink were used.
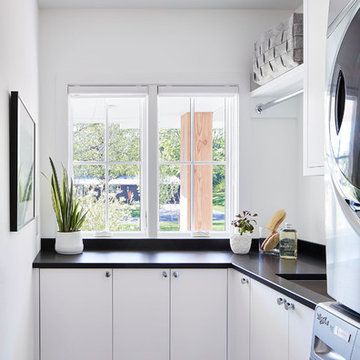
Martha O'Hara Interiors, Interior Design & Photo Styling | Corey Gaffer, Photography | Please Note: All “related,” “similar,” and “sponsored” products tagged or listed by Houzz are not actual products pictured. They have not been approved by Martha O’Hara Interiors nor any of the professionals credited. For information about our work, please contact design@oharainteriors.com.
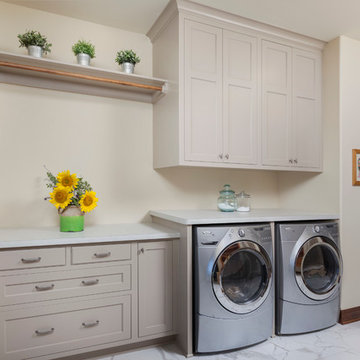
Laundry room with under the counter washer and dryer, painted wood cabinetry, and hanging rod for drying clothes.
Flat panel inset cabinetry with stainless hardware.
(Ryan Hainey)

Utility room through sliding door. Bike storage mounted to 2 walls for daily commute bikes and special bikes. Storage built over pocket doorway to maximise floor space.

This two tone kitchen is so well matched.Light and bright with a warmth through out. Kitchen table matching worktops and the same timber wrapping the kitchen. Very modern touch with the handleless island.David Murphy photography

Interiors | Bria Hammel Interiors
Builder | Copper Creek MN
Architect | David Charlez Designs
Photographer | Laura Rae Photography
Cette photo montre une grande buanderie nature en L dédiée avec un évier posé, un placard à porte plane, des portes de placard blanches, un plan de travail en stratifié, un sol en vinyl, des machines superposées et un mur gris.
Cette photo montre une grande buanderie nature en L dédiée avec un évier posé, un placard à porte plane, des portes de placard blanches, un plan de travail en stratifié, un sol en vinyl, des machines superposées et un mur gris.
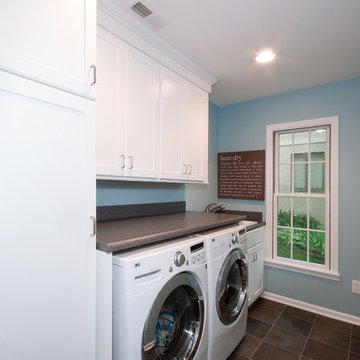
Designed by Monica Lewis, CMKBD, MCR, UDCP.
Professional Photography - Todd Yarrington
Aménagement d'une buanderie classique avec un évier posé, un placard à porte plane, des portes de placard blanches, un plan de travail en stratifié, un mur bleu, un sol en carrelage de porcelaine, des machines côte à côte et un sol marron.
Aménagement d'une buanderie classique avec un évier posé, un placard à porte plane, des portes de placard blanches, un plan de travail en stratifié, un mur bleu, un sol en carrelage de porcelaine, des machines côte à côte et un sol marron.

The mudroom was built extra large to accommodate the comings and goings of two teenage boys, two dogs, and all that comes with an active, athletic family. The owner installed 4 IKEA Grundtal racks for air-drying laundry.
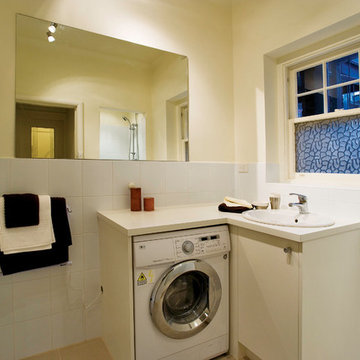
Renovated bathroom with built in washer/dryer combination unit.
Cette photo montre une petite buanderie tendance multi-usage avec un évier posé, un placard à porte plane, des portes de placard blanches, un plan de travail en stratifié, un mur blanc et un sol en carrelage de céramique.
Cette photo montre une petite buanderie tendance multi-usage avec un évier posé, un placard à porte plane, des portes de placard blanches, un plan de travail en stratifié, un mur blanc et un sol en carrelage de céramique.

Liz Andrews
Idées déco pour une grande buanderie parallèle contemporaine multi-usage avec un évier 1 bac, un placard à porte plane, des portes de placard blanches, un plan de travail en stratifié, un mur blanc, une crédence blanche, une crédence en feuille de verre, un sol en carrelage de céramique, des machines superposées, un sol gris et un plan de travail blanc.
Idées déco pour une grande buanderie parallèle contemporaine multi-usage avec un évier 1 bac, un placard à porte plane, des portes de placard blanches, un plan de travail en stratifié, un mur blanc, une crédence blanche, une crédence en feuille de verre, un sol en carrelage de céramique, des machines superposées, un sol gris et un plan de travail blanc.

Mudroom designed By Darash with White Matte Opaque Fenix cabinets anti-scratch material, with handles, white countertop drop-in sink, high arc faucet, black and white modern style.
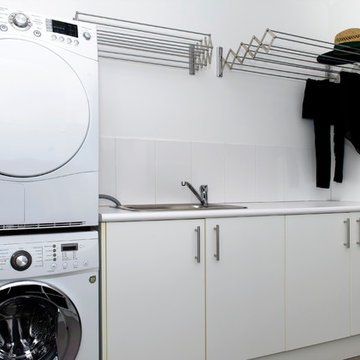
Abe Bastoli
Idée de décoration pour une buanderie linéaire minimaliste multi-usage et de taille moyenne avec un évier 1 bac, un placard à porte plane, des portes de placard blanches, un plan de travail en stratifié, un sol en carrelage de porcelaine, des machines côte à côte et un sol gris.
Idée de décoration pour une buanderie linéaire minimaliste multi-usage et de taille moyenne avec un évier 1 bac, un placard à porte plane, des portes de placard blanches, un plan de travail en stratifié, un sol en carrelage de porcelaine, des machines côte à côte et un sol gris.

Exemple d'une buanderie moderne en L et bois clair dédiée et de taille moyenne avec un évier encastré, un placard à porte plane, un plan de travail en stratifié, un mur beige, un sol en bois brun et des machines superposées.

Lidesign
Aménagement d'une petite buanderie linéaire scandinave multi-usage avec un évier posé, un placard à porte plane, des portes de placard blanches, un plan de travail en stratifié, une crédence beige, une crédence en carreau de porcelaine, un mur vert, un sol en carrelage de porcelaine, des machines côte à côte, un sol beige, un plan de travail blanc et un plafond décaissé.
Aménagement d'une petite buanderie linéaire scandinave multi-usage avec un évier posé, un placard à porte plane, des portes de placard blanches, un plan de travail en stratifié, une crédence beige, une crédence en carreau de porcelaine, un mur vert, un sol en carrelage de porcelaine, des machines côte à côte, un sol beige, un plan de travail blanc et un plafond décaissé.

A compact Laundry for a unit
Idées déco pour une petite buanderie linéaire contemporaine en bois clair multi-usage avec un évier 1 bac, un placard à porte plane, un plan de travail en stratifié, un mur blanc, un sol en bois brun, un sol marron et un plan de travail multicolore.
Idées déco pour une petite buanderie linéaire contemporaine en bois clair multi-usage avec un évier 1 bac, un placard à porte plane, un plan de travail en stratifié, un mur blanc, un sol en bois brun, un sol marron et un plan de travail multicolore.
Idées déco de buanderies avec un placard à porte plane et un plan de travail en stratifié
3