Idées déco de buanderies avec un placard à porte plane et un plan de travail multicolore
Trier par :
Budget
Trier par:Populaires du jour
41 - 60 sur 176 photos
1 sur 3

The Twin Peaks Passive House + ADU was designed and built to remain resilient in the face of natural disasters. Fortunately, the same great building strategies and design that provide resilience also provide a home that is incredibly comfortable and healthy while also visually stunning.
This home’s journey began with a desire to design and build a house that meets the rigorous standards of Passive House. Before beginning the design/ construction process, the homeowners had already spent countless hours researching ways to minimize their global climate change footprint. As with any Passive House, a large portion of this research was focused on building envelope design and construction. The wall assembly is combination of six inch Structurally Insulated Panels (SIPs) and 2x6 stick frame construction filled with blown in insulation. The roof assembly is a combination of twelve inch SIPs and 2x12 stick frame construction filled with batt insulation. The pairing of SIPs and traditional stick framing allowed for easy air sealing details and a continuous thermal break between the panels and the wall framing.
Beyond the building envelope, a number of other high performance strategies were used in constructing this home and ADU such as: battery storage of solar energy, ground source heat pump technology, Heat Recovery Ventilation, LED lighting, and heat pump water heating technology.
In addition to the time and energy spent on reaching Passivhaus Standards, thoughtful design and carefully chosen interior finishes coalesce at the Twin Peaks Passive House + ADU into stunning interiors with modern farmhouse appeal. The result is a graceful combination of innovation, durability, and aesthetics that will last for a century to come.
Despite the requirements of adhering to some of the most rigorous environmental standards in construction today, the homeowners chose to certify both their main home and their ADU to Passive House Standards. From a meticulously designed building envelope that tested at 0.62 ACH50, to the extensive solar array/ battery bank combination that allows designated circuits to function, uninterrupted for at least 48 hours, the Twin Peaks Passive House has a long list of high performance features that contributed to the completion of this arduous certification process. The ADU was also designed and built with these high standards in mind. Both homes have the same wall and roof assembly ,an HRV, and a Passive House Certified window and doors package. While the main home includes a ground source heat pump that warms both the radiant floors and domestic hot water tank, the more compact ADU is heated with a mini-split ductless heat pump. The end result is a home and ADU built to last, both of which are a testament to owners’ commitment to lessen their impact on the environment.
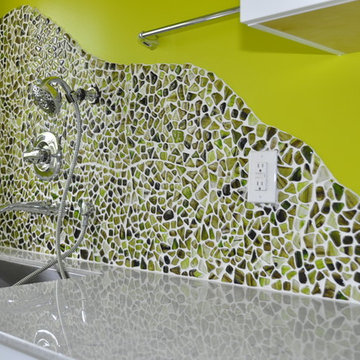
Who said a Laundry Room had to be dull and boring? This colorful laundry room is loaded with storage both in its custom cabinetry and also in its 3 large closets for winter/spring clothing. The black and white 20x20 floor tile gives a nod to retro and is topped off with apple green walls and an organic free-form backsplash tile! This room serves as a doggy mud-room, eating center and luxury doggy bathing spa area as well. The organic wall tile was designed for visual interest as well as for function. The tall and wide backsplash provides wall protection behind the doggy bathing station. The bath center is equipped with a multifunction hand-held faucet with a metal hose for ease while giving the dogs a bath. The shelf underneath the sink is a pull-out doggy eating station and the food is located in a pull-out trash bin.
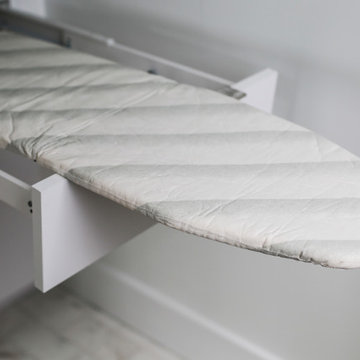
Cette photo montre une petite buanderie linéaire tendance dédiée avec un placard à porte plane, des portes de placard blanches, plan de travail en marbre, un mur blanc, un sol en marbre, un sol gris et un plan de travail multicolore.

Modern Laundry room with multiple machines for this active family. A home where generations gather for laughs, love and some desert pool fun!
Réalisation d'une buanderie parallèle tradition dédiée et de taille moyenne avec un évier encastré, un placard à porte plane, des portes de placard blanches, un plan de travail en quartz modifié, une crédence blanche, une crédence en céramique, un mur blanc, un sol en carrelage de porcelaine, un lave-linge séchant, un sol multicolore, un plan de travail multicolore et du lambris de bois.
Réalisation d'une buanderie parallèle tradition dédiée et de taille moyenne avec un évier encastré, un placard à porte plane, des portes de placard blanches, un plan de travail en quartz modifié, une crédence blanche, une crédence en céramique, un mur blanc, un sol en carrelage de porcelaine, un lave-linge séchant, un sol multicolore, un plan de travail multicolore et du lambris de bois.
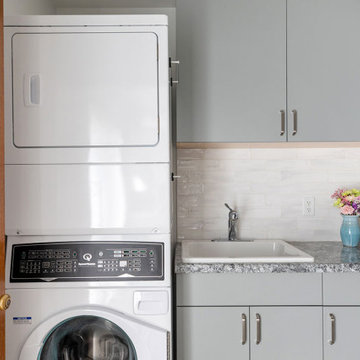
For the laundry room, we designed the space to incorporate a new stackable washer and dryer. In addition, we installed new upper cabinets that were extended to the ceiling for additional storage.

Cette image montre une buanderie parallèle marine multi-usage et de taille moyenne avec un évier 1 bac, un placard à porte plane, des portes de placard blanches, un plan de travail en quartz modifié, une crédence multicolore, une crédence en quartz modifié, un mur blanc, un sol en travertin, des machines dissimulées, un sol multicolore, un plan de travail multicolore, un plafond à caissons et du lambris.
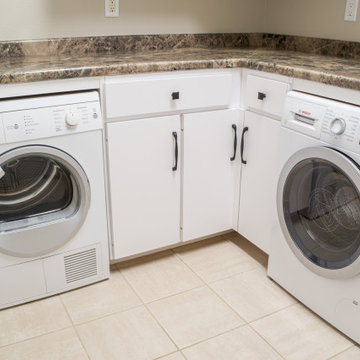
Cette photo montre une grande buanderie tendance en L multi-usage avec un évier 2 bacs, un placard à porte plane, des portes de placard blanches, un plan de travail en stratifié, un mur jaune, un sol en carrelage de porcelaine, des machines côte à côte, un sol blanc et un plan de travail multicolore.
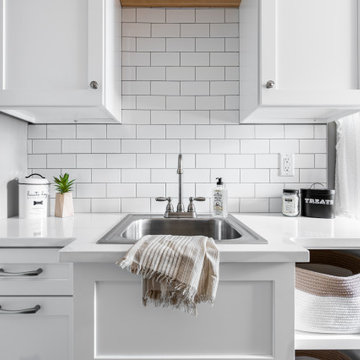
A functioning laundry room should have a place for everything and everything in it's place!
Inspiration pour une petite buanderie linéaire marine multi-usage avec un évier posé, un placard à porte plane, des portes de placard blanches, un plan de travail en bois, une crédence blanche, une crédence en carrelage métro, un mur gris, un sol en carrelage de porcelaine, des machines côte à côte, un sol gris et un plan de travail multicolore.
Inspiration pour une petite buanderie linéaire marine multi-usage avec un évier posé, un placard à porte plane, des portes de placard blanches, un plan de travail en bois, une crédence blanche, une crédence en carrelage métro, un mur gris, un sol en carrelage de porcelaine, des machines côte à côte, un sol gris et un plan de travail multicolore.
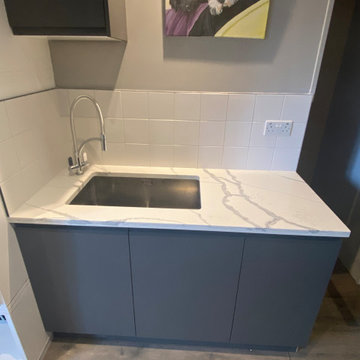
We created this secret room from the old garage, turning it into a useful space for washing the dogs, doing laundry and exercising - all of which we need to do in our own homes due to the Covid lockdown. The original room was created on a budget with laminate worktops and cheap ktichen doors - we recently replaced the original laminate worktops with quartz and changed the door fronts to create a clean, refreshed look. The opposite wall contains floor to ceiling bespoke cupboards with storage for everything from tennis rackets to a hidden wine fridge. The flooring is budget friendly laminated wood effect planks. The washer and drier are raised off the floor for easy access as well as additional storage for baskets below.
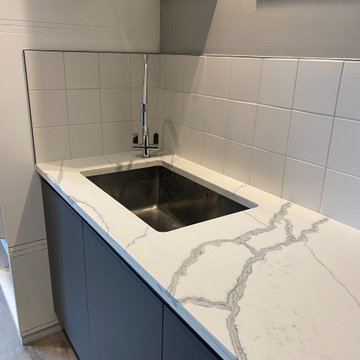
We created this secret room from the old garage, turning it into a useful space for washing the dogs, doing laundry and exercising - all of which we need to do in our own homes due to the Covid lockdown. The original room was created on a budget with laminate worktops and cheap ktichen doors - we recently replaced the original laminate worktops with quartz and changed the door fronts to create a clean, refreshed look. The opposite wall contains floor to ceiling bespoke cupboards with storage for everything from tennis rackets to a hidden wine fridge. The flooring is budget friendly laminated wood effect planks. The washer and drier are raised off the floor for easy access as well as additional storage for baskets below.
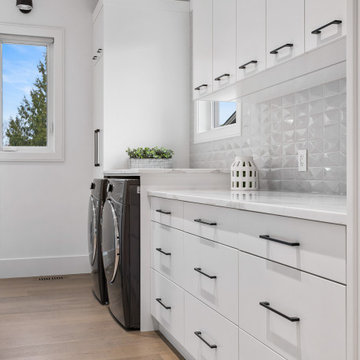
THIS SPACE IS RIGHT OFF OF THE KITCHEN SO IT SERVES AS A PANTRY AND A LAUNDRY ROOM, WE WANTED IT TO LOOK FRESH AND CLEAN, WHILE STILL HAVING INTEREST TO THE SPACE, THE POPS OF BLACK, AND THE 3D PROFILE ON THE BACKSPLASH HELP TO ELEVATE THIS SPACE.
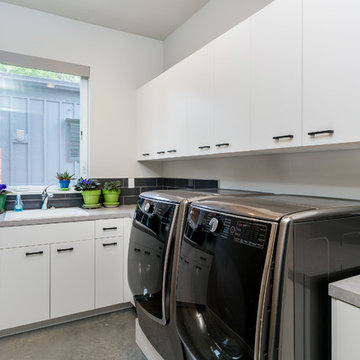
Eugene Michel
Inspiration pour une buanderie minimaliste en L dédiée et de taille moyenne avec un évier posé, un placard à porte plane, des portes de placard blanches, un plan de travail en stratifié, un mur gris, sol en béton ciré, des machines côte à côte, un sol gris et un plan de travail multicolore.
Inspiration pour une buanderie minimaliste en L dédiée et de taille moyenne avec un évier posé, un placard à porte plane, des portes de placard blanches, un plan de travail en stratifié, un mur gris, sol en béton ciré, des machines côte à côte, un sol gris et un plan de travail multicolore.
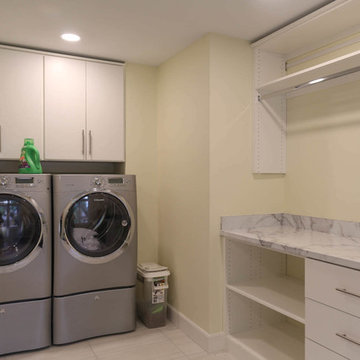
The Tomar Court remodel was a whole home remodel focused on creating an open floor plan on the main level that is optimal for entertaining. By removing the walls separating the formal dining, formal living, kitchen and stair hallway, the main level was transformed into one spacious, open room. Throughout the main level, a custom white oak flooring was used. A three sided, double glass fireplace is the main feature in the new living room. The existing staircase was integrated into the kitchen island with a custom wall panel detail to match the kitchen cabinets. Off of the living room is the sun room with new floor to ceiling windows and all updated finishes. Tucked behind the sun room is a cozy hearth room. In the hearth room features a new gas fireplace insert, new stone, mitered edge limestone hearth, live edge black walnut mantle and a wood feature wall. Off of the kitchen, the mud room was refreshed with all new cabinetry, new tile floors, updated powder bath and a hidden pantry off of the kitchen. In the master suite, a new walk in closet was created and a feature wood wall for the bed headboard with floating shelves and bedside tables. In the master bath, a walk in tile shower , separate floating vanities and a free standing tub were added. In the lower level of the home, all flooring was added throughout and the lower level bath received all new cabinetry and a walk in tile shower.
TYPE: Remodel
YEAR: 2018
CONTRACTOR: Hjellming Construction
4 BEDROOM ||| 3.5 BATH ||| 3 STALL GARAGE ||| WALKOUT LOT
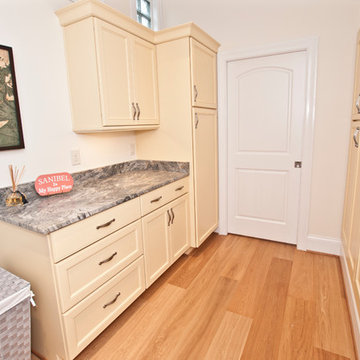
Designer: Terri Sears
Photography: Melissa M. Mills
Inspiration pour une grande buanderie parallèle marine dédiée avec un placard à porte plane, plan de travail en marbre, un mur beige, parquet clair, des machines dissimulées, un sol marron, un plan de travail multicolore et des portes de placard beiges.
Inspiration pour une grande buanderie parallèle marine dédiée avec un placard à porte plane, plan de travail en marbre, un mur beige, parquet clair, des machines dissimulées, un sol marron, un plan de travail multicolore et des portes de placard beiges.
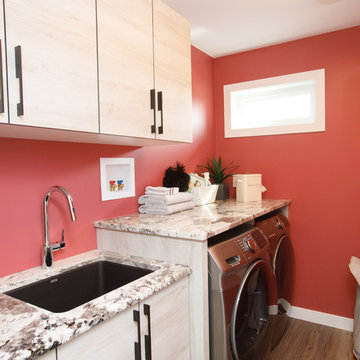
Idées déco pour une buanderie linéaire contemporaine en bois clair dédiée avec un évier encastré, un placard à porte plane, un mur rouge, des machines côte à côte, un plan de travail multicolore, parquet foncé et un sol marron.
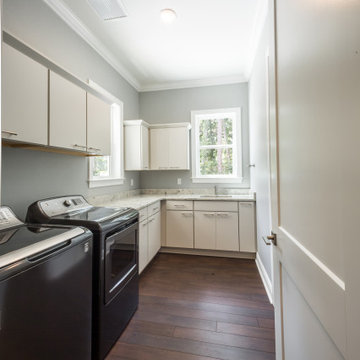
Custom laundry room with granite countertops and luxury vinyl flooring.
Aménagement d'une buanderie classique en L dédiée et de taille moyenne avec un évier 1 bac, un placard à porte plane, des portes de placard blanches, un plan de travail en granite, un mur gris, un sol en vinyl, des machines côte à côte, un sol marron et un plan de travail multicolore.
Aménagement d'une buanderie classique en L dédiée et de taille moyenne avec un évier 1 bac, un placard à porte plane, des portes de placard blanches, un plan de travail en granite, un mur gris, un sol en vinyl, des machines côte à côte, un sol marron et un plan de travail multicolore.
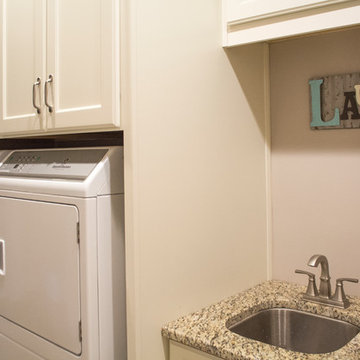
This custom home designed by Kimberly Kerl of Kustom Home Design beautifully reflects the unique personality and taste of the homeowners in a creative and dramatic fashion. The three-story home combines an eclectic blend of brick, stone, timber, lap and shingle siding. Rich textural materials such as stone and timber are incorporated into the interior design adding unexpected details and charming character to a new build.
The two-story foyer with open stair and balcony allows a dramatic welcome and easy access to the upper and lower levels of the home. The Upper level contains 3 bedrooms and 2 full bathrooms, including a Jack-n-Jill style 4 piece bathroom design with private vanities and shared shower and toilet. Ample storage space is provided in the walk-in attic and large closets. Partially sloped ceilings, cozy dormers, barn doors and lighted niches give each of the bedrooms their own personality.
The main level provides access to everything the homeowners need for independent living. A formal dining space for large family gatherings is connected to the open concept kitchen by a Butler's pantry and mudroom that also leads to the 3-car garage. An oversized walk-in pantry provide storage and an auxiliary prep space often referred to as a "dirty kitchen". Dirty kitchens allow homeowners to have behind the scenes spaces for clean up and prep so that the main kitchen remains clean and uncluttered. The kitchen has a large island with seating, Thermador appliances including the chef inspired 48" gas range with double ovens, 30" refrigerator column, 30" freezer columns, stainless steel double compartment sink and quiet stainless steel dishwasher. The kitchen is open to the casual dining area with large views of the backyard and connection to the two-story living room. The vaulted kitchen ceiling has timber truss accents centered on the full height stone fireplace of the living room. Timber and stone beams, columns and walls adorn this combination of living and dining spaces.
The master suite is on the main level with a raised ceiling, oversized walk-in closet, master bathroom with soaking tub, two-person luxury shower, water closet and double vanity. The laundry room is convenient to the master, garage and kitchen. An executive level office is also located on the main level with clerestory dormer windows, vaulted ceiling, full height fireplace and grand views. All main living spaces have access to the large veranda and expertly crafted deck.
The lower level houses the future recreation space and media room along with surplus storage space and utility areas.
Kimberly Kerl, KH Design
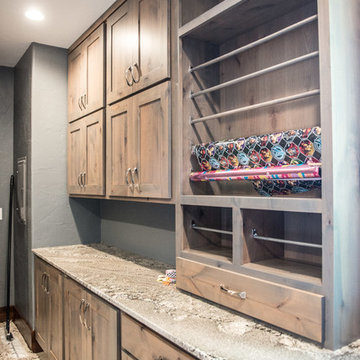
Great storage for numerous rolls of ribbon & gift wrap with a drawer for scissors & tape below.
Mandi B Photography
Aménagement d'une très grande buanderie montagne en U et bois clair multi-usage avec un évier encastré, un placard à porte plane, un plan de travail en granite, un mur bleu, des machines côte à côte, un sol gris et un plan de travail multicolore.
Aménagement d'une très grande buanderie montagne en U et bois clair multi-usage avec un évier encastré, un placard à porte plane, un plan de travail en granite, un mur bleu, des machines côte à côte, un sol gris et un plan de travail multicolore.

Aménagement d'une petite buanderie parallèle classique multi-usage avec un évier encastré, un placard à porte plane, des portes de placard blanches, un plan de travail en inox, un mur orange, un sol en bois brun, des machines côte à côte, un sol marron et un plan de travail multicolore.
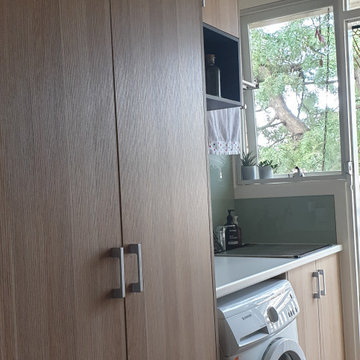
A compact Laundry for a unit
Exemple d'une petite buanderie linéaire tendance en bois clair multi-usage avec un évier 1 bac, un placard à porte plane, un plan de travail en stratifié, un mur blanc, un sol en bois brun, un sol marron et un plan de travail multicolore.
Exemple d'une petite buanderie linéaire tendance en bois clair multi-usage avec un évier 1 bac, un placard à porte plane, un plan de travail en stratifié, un mur blanc, un sol en bois brun, un sol marron et un plan de travail multicolore.
Idées déco de buanderies avec un placard à porte plane et un plan de travail multicolore
3