Idées déco de buanderies avec un placard à porte plane et un sol en ardoise
Trier par:Populaires du jour
61 - 80 sur 172 photos
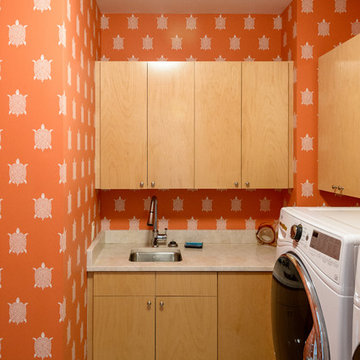
Gotta love the turtle wallpaper - again perfect for an island retreat on Hilton Head Island, known for its annual nesting sea turtles. The laundry room countertop is a natural Quartzite, called Taj Mahal and we have a natural slate floor. How bright and cheery!
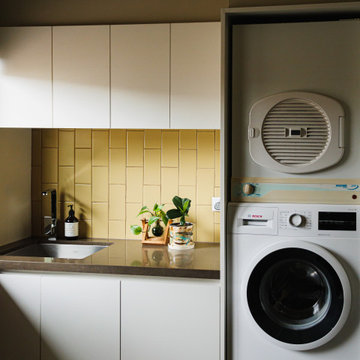
Laundry
Réalisation d'une buanderie parallèle design dédiée et de taille moyenne avec un placard à porte plane, une crédence en céramique, un plan de travail en quartz modifié, un évier encastré, des portes de placard blanches, une crédence jaune, un sol en ardoise, des machines superposées, un sol multicolore et un plan de travail marron.
Réalisation d'une buanderie parallèle design dédiée et de taille moyenne avec un placard à porte plane, une crédence en céramique, un plan de travail en quartz modifié, un évier encastré, des portes de placard blanches, une crédence jaune, un sol en ardoise, des machines superposées, un sol multicolore et un plan de travail marron.
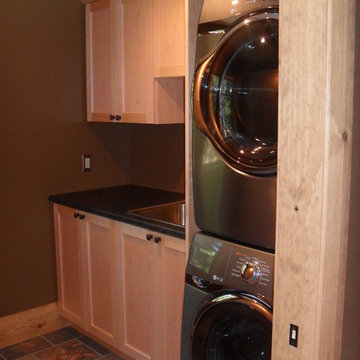
Cette photo montre une buanderie parallèle chic en bois clair dédiée et de taille moyenne avec un évier posé, un placard à porte plane, un plan de travail en stratifié, un sol en ardoise et des machines superposées.
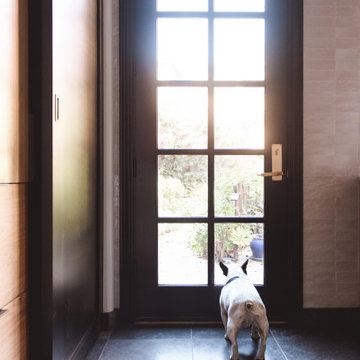
Cette photo montre une grande buanderie moderne en U et bois clair multi-usage avec un évier encastré, un placard à porte plane, plan de travail en marbre, un mur gris, un sol en ardoise, des machines côte à côte, un sol gris et un plan de travail blanc.
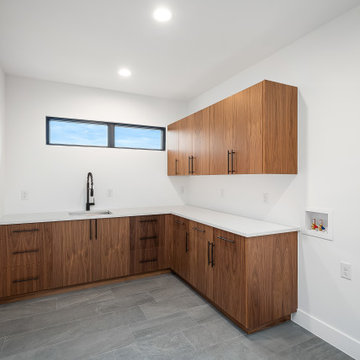
Idées déco pour une grande buanderie rétro en bois foncé dédiée avec un évier encastré, un placard à porte plane, un plan de travail en quartz modifié, un mur blanc, un sol en ardoise, des machines côte à côte, un sol gris et un plan de travail blanc.
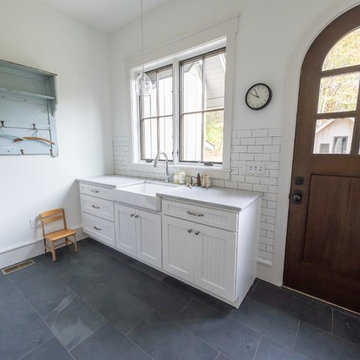
Red Angle Photography
Idée de décoration pour une buanderie parallèle champêtre avec un évier de ferme, un placard à porte plane, des portes de placard blanches, un mur blanc, un sol en ardoise et un sol bleu.
Idée de décoration pour une buanderie parallèle champêtre avec un évier de ferme, un placard à porte plane, des portes de placard blanches, un mur blanc, un sol en ardoise et un sol bleu.
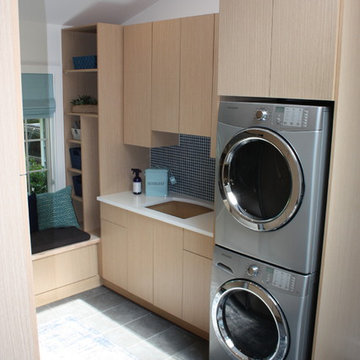
PRIME
Inspiration pour une petite buanderie minimaliste en U et bois clair multi-usage avec un évier encastré, un placard à porte plane, un plan de travail en quartz modifié, un mur beige, un sol en ardoise et des machines superposées.
Inspiration pour une petite buanderie minimaliste en U et bois clair multi-usage avec un évier encastré, un placard à porte plane, un plan de travail en quartz modifié, un mur beige, un sol en ardoise et des machines superposées.
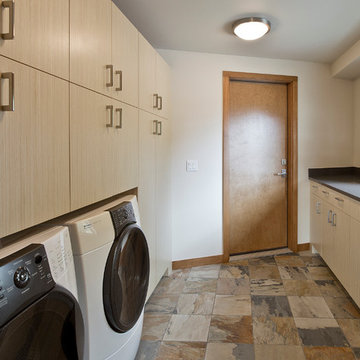
Architect: Grouparchitect
Contractor: Lochwood Lozier Custom Construction
Photography: Michael Walmsley
Idées déco pour une buanderie parallèle contemporaine en bois clair multi-usage et de taille moyenne avec un évier encastré, un placard à porte plane, un plan de travail en quartz modifié, un mur blanc, un sol en ardoise et des machines côte à côte.
Idées déco pour une buanderie parallèle contemporaine en bois clair multi-usage et de taille moyenne avec un évier encastré, un placard à porte plane, un plan de travail en quartz modifié, un mur blanc, un sol en ardoise et des machines côte à côte.
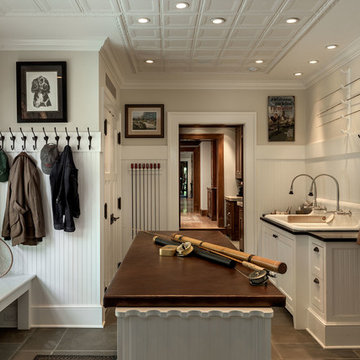
Rob Karosis
Cette photo montre une buanderie linéaire nature multi-usage et de taille moyenne avec un mur blanc, un sol en ardoise, un évier posé, un placard à porte plane, des portes de placard blanches, un plan de travail en granite, des machines côte à côte et un sol beige.
Cette photo montre une buanderie linéaire nature multi-usage et de taille moyenne avec un mur blanc, un sol en ardoise, un évier posé, un placard à porte plane, des portes de placard blanches, un plan de travail en granite, des machines côte à côte et un sol beige.
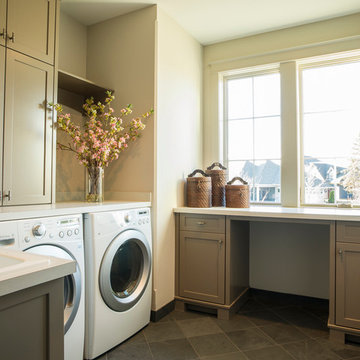
Grey slate floors and grey cabinetry give a crisp clean look to this Renaissance Builders laundry room.
Harlin Photograpy
Cette photo montre une buanderie chic en U de taille moyenne avec un évier posé, un placard à porte plane, des portes de placard grises, un plan de travail en stratifié, un mur gris, un sol en ardoise et des machines côte à côte.
Cette photo montre une buanderie chic en U de taille moyenne avec un évier posé, un placard à porte plane, des portes de placard grises, un plan de travail en stratifié, un mur gris, un sol en ardoise et des machines côte à côte.
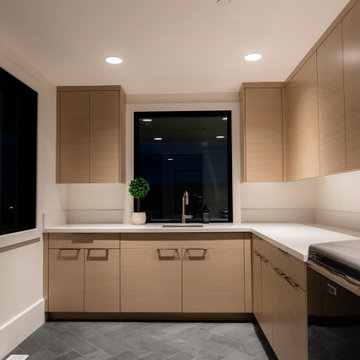
Réalisation d'une buanderie design en L et bois clair dédiée et de taille moyenne avec un évier encastré, un placard à porte plane, un plan de travail en quartz modifié, une crédence blanche, une crédence en quartz modifié, un mur blanc, un sol en ardoise, des machines côte à côte, un sol noir et un plan de travail blanc.
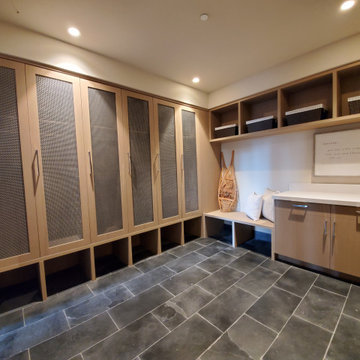
A large mudroom complete with lockers and shoe cubby storage below each locker, a built-in bench and lots of extra storage space to organize all the year round mountain lifestyle needs.
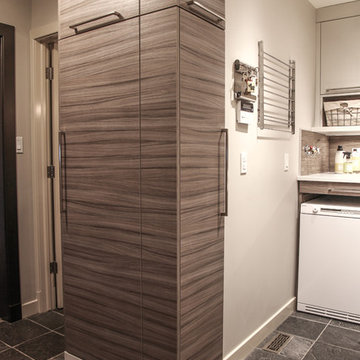
Karen was an existing client of ours who was tired of the crowded and cluttered laundry/mudroom that did not work well for her young family. The washer and dryer were right in the line of traffic when you stepped in her back entry from the garage and there was a lack of a bench for changing shoes/boots.
Planning began… then along came a twist! A new puppy that will grow to become a fair sized dog would become part of the family. Could the design accommodate dog grooming and a daytime “kennel” for when the family is away?
Having two young boys, Karen wanted to have custom features that would make housekeeping easier so custom drawer drying racks and ironing board were included in the design. All slab-style cabinet and drawer fronts are sturdy and easy to clean and the family’s coats and necessities are hidden from view while close at hand.
The selected quartz countertops, slate flooring and honed marble wall tiles will provide a long life for this hard working space. The enameled cast iron sink which fits puppy to full-sized dog (given a boost) was outfitted with a faucet conducive to dog washing, as well as, general clean up. And the piece de resistance is the glass, Dutch pocket door which makes the family dog feel safe yet secure with a view into the rest of the house. Karen and her family enjoy the organized, tidy space and how it works for them.
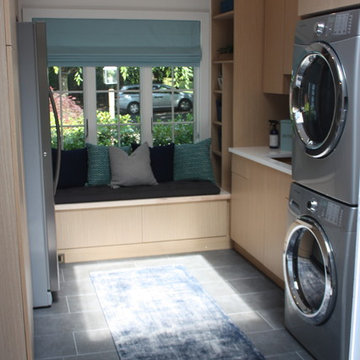
PRIME
Cette photo montre une petite buanderie moderne en U et bois clair multi-usage avec un évier encastré, un placard à porte plane, un plan de travail en quartz modifié, un mur beige, un sol en ardoise et des machines superposées.
Cette photo montre une petite buanderie moderne en U et bois clair multi-usage avec un évier encastré, un placard à porte plane, un plan de travail en quartz modifié, un mur beige, un sol en ardoise et des machines superposées.
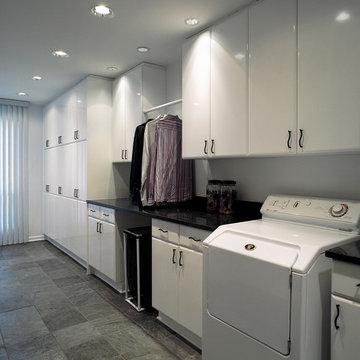
Inspiration pour une buanderie linéaire design multi-usage et de taille moyenne avec un placard à porte plane, des portes de placard blanches, un plan de travail en granite, un mur blanc, un sol en ardoise, des machines côte à côte et plan de travail noir.
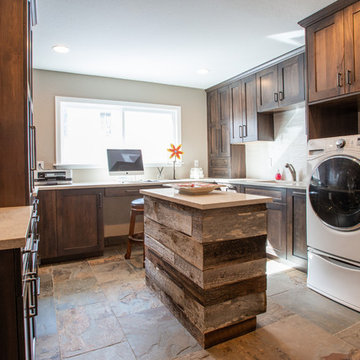
For most of us laundry is a chore. If you have to do it, doing it in a room like this will certainly make it more pleasant.
The pullout cabinets on either side of the sink are laundry baskets, so that every time you come in the room the chore isn't staring you in the face.
Photography by Libbie Martin
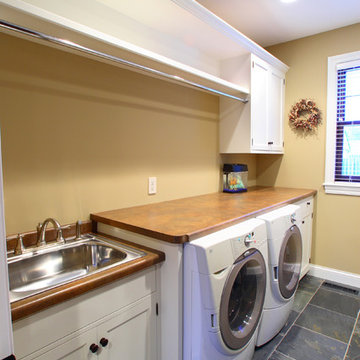
Michael's Photography
Idée de décoration pour une grande buanderie linéaire craftsman dédiée avec un évier posé, un placard à porte plane, des portes de placard blanches, un plan de travail en stratifié, un sol en ardoise, des machines côte à côte et un mur marron.
Idée de décoration pour une grande buanderie linéaire craftsman dédiée avec un évier posé, un placard à porte plane, des portes de placard blanches, un plan de travail en stratifié, un sol en ardoise, des machines côte à côte et un mur marron.
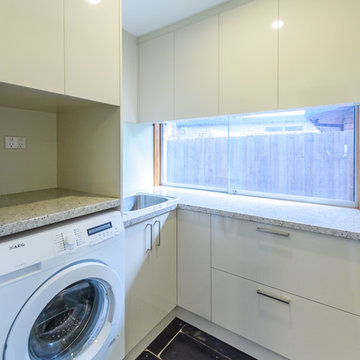
Walls were removed and doors moved to open this kitchen to the living/dining room and outdoor living. External door to the laundry was removed and a matching window at splashback level was installed. The existing slate floors were retained and repaired. A warm white laminate was used for the main doors and drawer fronts with timber veneer highlights added to open shelves and overhead cabinets. Black feature canopy chosen to match the floor and black glass induction cooktop. A pullout spice cabinet beside the cooktop and adjacent pantry provide food storage and lots of drawers for crockery, cutlery and pots & pans.
Vicki Morskate, [V]Style+Imagery
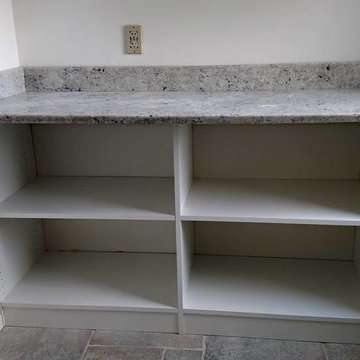
Open style cabinets, granite counter top.
Inspiration pour une buanderie linéaire minimaliste dédiée et de taille moyenne avec un placard à porte plane, des portes de placard blanches, un plan de travail en granite, un mur blanc et un sol en ardoise.
Inspiration pour une buanderie linéaire minimaliste dédiée et de taille moyenne avec un placard à porte plane, des portes de placard blanches, un plan de travail en granite, un mur blanc et un sol en ardoise.
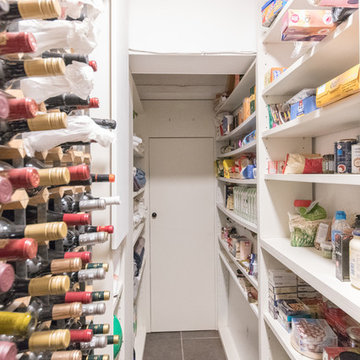
Photographer - Alan Stretton Idisign.co.uk
Aménagement d'une petite buanderie parallèle multi-usage avec un placard à porte plane, des portes de placard blanches, un plan de travail en stratifié, un mur blanc, un sol en ardoise, un sol gris et un plan de travail blanc.
Aménagement d'une petite buanderie parallèle multi-usage avec un placard à porte plane, des portes de placard blanches, un plan de travail en stratifié, un mur blanc, un sol en ardoise, un sol gris et un plan de travail blanc.
Idées déco de buanderies avec un placard à porte plane et un sol en ardoise
4