Idées déco de buanderies avec un placard à porte plane et un sol en bois brun
Trier par :
Budget
Trier par:Populaires du jour
121 - 140 sur 429 photos
1 sur 3
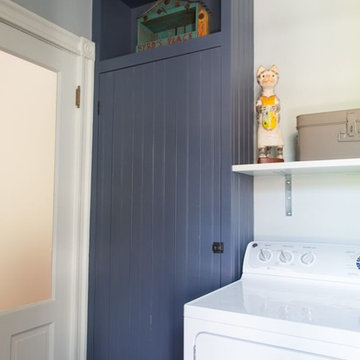
Idées déco pour une buanderie parallèle classique dédiée et de taille moyenne avec un placard à porte plane, des portes de placard bleues, un mur blanc, un sol en bois brun et des machines côte à côte.
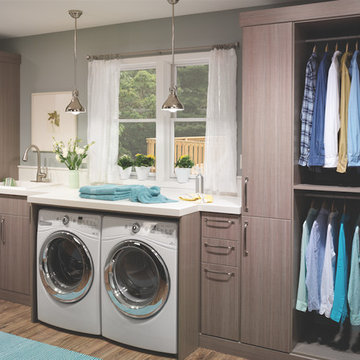
Inspiration pour une buanderie linéaire traditionnelle de taille moyenne avec un placard, un évier posé, un placard à porte plane, des portes de placard marrons, un plan de travail en stratifié, un mur gris, un sol en bois brun, des machines côte à côte et un sol marron.
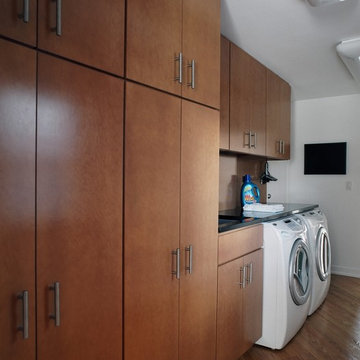
Réalisation d'une petite buanderie linéaire design en bois brun multi-usage avec un évier encastré, un placard à porte plane, un mur blanc, un sol en bois brun et des machines côte à côte.
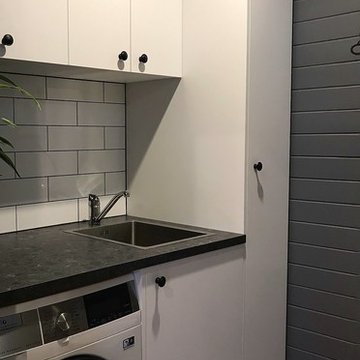
This small laundry space has been renovated to be stylish yet highly practical. A tall storage space gives somewhere for broom, mops and ironing board while the front loader washing machine is tucked neatly under the laminate bench (Laminex Vulcan Stone).
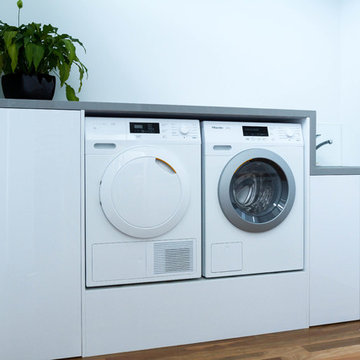
Designer: Daniel Stelzer; Photography by Yvonne Menegol
Idée de décoration pour une buanderie minimaliste dédiée et de taille moyenne avec un placard à porte plane, des portes de placard blanches, un plan de travail en quartz modifié, un mur blanc, un sol en bois brun et des machines côte à côte.
Idée de décoration pour une buanderie minimaliste dédiée et de taille moyenne avec un placard à porte plane, des portes de placard blanches, un plan de travail en quartz modifié, un mur blanc, un sol en bois brun et des machines côte à côte.
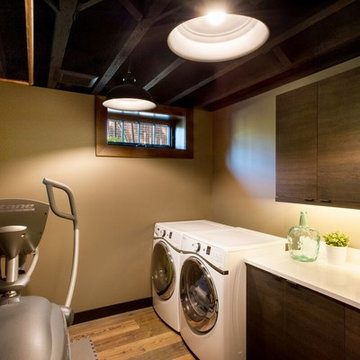
Idées déco pour une grande buanderie linéaire montagne en bois brun multi-usage avec un évier encastré, un placard à porte plane, un plan de travail en quartz, un mur marron, un sol en bois brun, des machines côte à côte et un sol marron.
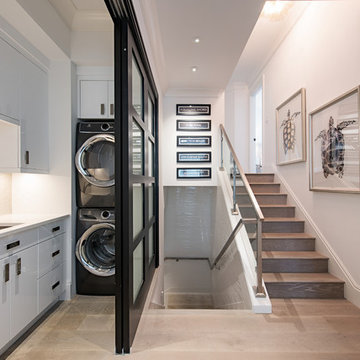
Cette photo montre une buanderie tendance en L dédiée avec un évier encastré, un placard à porte plane, des portes de placard blanches, un mur blanc, un sol en bois brun, des machines superposées, un sol marron et un plan de travail blanc.
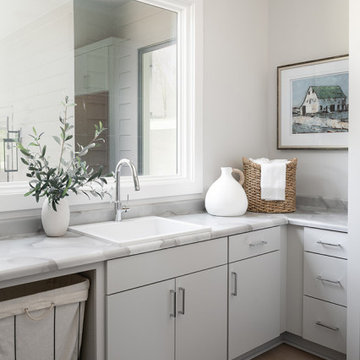
Our studio designed this luxury home by incorporating the house's sprawling golf course views. This resort-like home features three stunning bedrooms, a luxurious master bath with a freestanding tub, a spacious kitchen, a stylish formal living room, a cozy family living room, and an elegant home bar.
We chose a neutral palette throughout the home to amplify the bright, airy appeal of the home. The bedrooms are all about elegance and comfort, with soft furnishings and beautiful accessories. We added a grey accent wall with geometric details in the bar area to create a sleek, stylish look. The attractive backsplash creates an interesting focal point in the kitchen area and beautifully complements the gorgeous countertops. Stunning lighting, striking artwork, and classy decor make this lovely home look sophisticated, cozy, and luxurious.
---
Project completed by Wendy Langston's Everything Home interior design firm, which serves Carmel, Zionsville, Fishers, Westfield, Noblesville, and Indianapolis.
For more about Everything Home, see here: https://everythinghomedesigns.com/
To learn more about this project, see here:
https://everythinghomedesigns.com/portfolio/modern-resort-living/
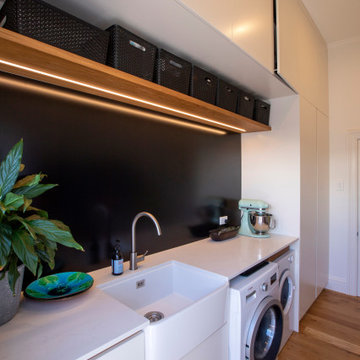
Caeserstone benchtop, thermoformed fronts, solid American white oak panelling and handleless detail in this laundry area in renovated character cottage.
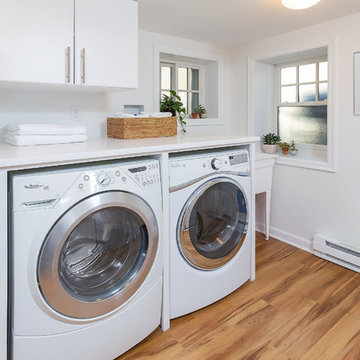
Idées déco pour une buanderie linéaire moderne de taille moyenne avec un mur blanc, un sol en bois brun, un sol marron, un plan de travail blanc, un placard à porte plane et des portes de placard blanches.
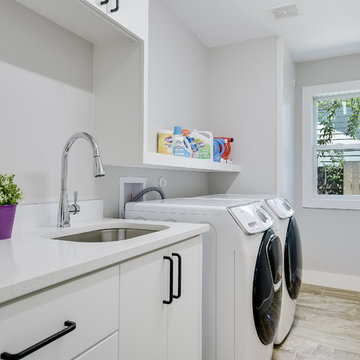
Cette photo montre une buanderie parallèle moderne de taille moyenne et dédiée avec un évier encastré, un placard à porte plane, des portes de placard blanches, un plan de travail en quartz modifié, une crédence blanche, une crédence en céramique, un sol en bois brun, un sol marron, un mur gris et des machines côte à côte.
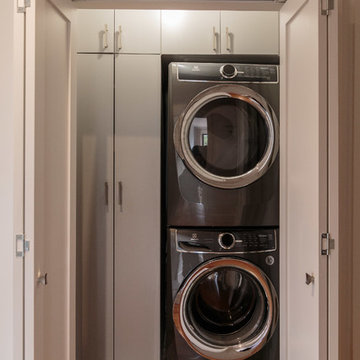
General Contractor: Irontree Construction; Photographer: Camil Tang
Cette image montre une petite buanderie linéaire traditionnelle avec un placard, un placard à porte plane, des portes de placard grises, des machines superposées, un sol en bois brun et un sol marron.
Cette image montre une petite buanderie linéaire traditionnelle avec un placard, un placard à porte plane, des portes de placard grises, des machines superposées, un sol en bois brun et un sol marron.

Inspiration pour une petite buanderie linéaire minimaliste en bois clair dédiée avec un évier 1 bac, un placard à porte plane, un plan de travail en stéatite, une crédence multicolore, une crédence en carreau de porcelaine, un mur beige, un sol en bois brun, un lave-linge séchant, un sol marron et plan de travail noir.

Inspiration pour une buanderie minimaliste en L et bois clair de taille moyenne avec un évier encastré, un placard à porte plane, un plan de travail en quartz, une crédence beige, une crédence en céramique, un sol en bois brun, un sol marron et un plan de travail gris.
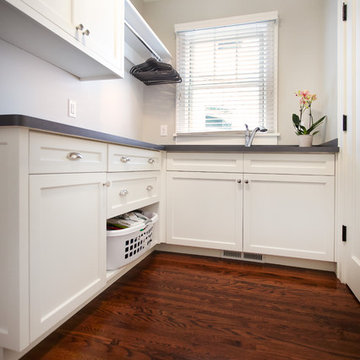
Troy Gustafson
Cette image montre une buanderie traditionnelle en L dédiée et de taille moyenne avec un évier encastré, un placard à porte plane, des portes de placard blanches, un plan de travail en stratifié, un mur gris et un sol en bois brun.
Cette image montre une buanderie traditionnelle en L dédiée et de taille moyenne avec un évier encastré, un placard à porte plane, des portes de placard blanches, un plan de travail en stratifié, un mur gris et un sol en bois brun.
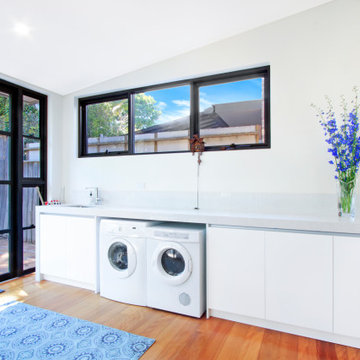
Inspiration pour une grande buanderie linéaire design multi-usage avec un évier intégré, un placard à porte plane, des portes de placard blanches, un plan de travail en quartz modifié, une crédence grise, un mur beige, un sol en bois brun, un sol marron et un plan de travail gris.
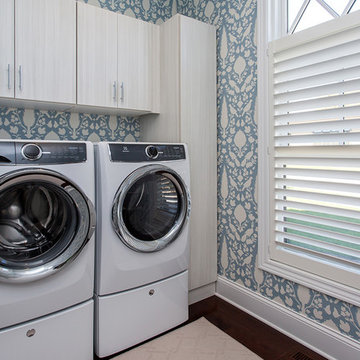
Laundry with white modern cabinets
Exemple d'une petite buanderie parallèle nature en bois clair dédiée avec un placard à porte plane, un mur bleu, un sol en bois brun, des machines côte à côte et un sol marron.
Exemple d'une petite buanderie parallèle nature en bois clair dédiée avec un placard à porte plane, un mur bleu, un sol en bois brun, des machines côte à côte et un sol marron.
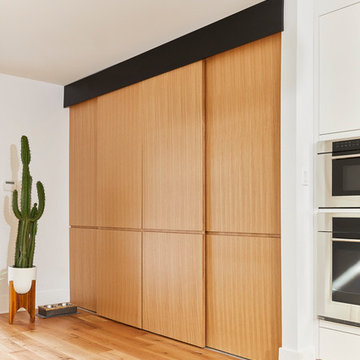
Photographer: Michael Persico
Exemple d'une petite buanderie linéaire tendance en bois brun multi-usage avec un évier utilitaire, un placard à porte plane, un plan de travail en surface solide, un mur blanc, un sol en bois brun, des machines côte à côte et un plan de travail blanc.
Exemple d'une petite buanderie linéaire tendance en bois brun multi-usage avec un évier utilitaire, un placard à porte plane, un plan de travail en surface solide, un mur blanc, un sol en bois brun, des machines côte à côte et un plan de travail blanc.
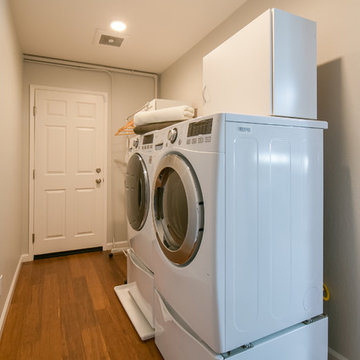
Inspiration pour une petite buanderie linéaire traditionnelle avec un placard, un placard à porte plane, des portes de placard blanches, un sol en bois brun, des machines côte à côte et un sol marron.
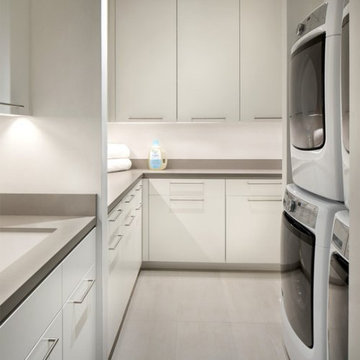
Aptly titled Artist Haven, our Boulder studio designed this private home in Aspen's West End for an artist-client who expresses the concept of "less is more." In this extensive remodel, we created a serene, organic foyer to welcome our clients home. We went with soft neutral palettes and cozy furnishings. A wool felt area rug and textural pillows make the bright open space feel warm and cozy. The floor tile turned out beautifully and is low maintenance as well. We used the high ceilings to add statement lighting to create visual interest. Colorful accent furniture and beautiful decor elements make this truly an artist's retreat.
---
Joe McGuire Design is an Aspen and Boulder interior design firm bringing a uniquely holistic approach to home interiors since 2005.
For more about Joe McGuire Design, see here: https://www.joemcguiredesign.com/
To learn more about this project, see here:
https://www.joemcguiredesign.com/artists-haven
Idées déco de buanderies avec un placard à porte plane et un sol en bois brun
7