Idées déco de buanderies avec un placard à porte plane et un sol en carrelage de céramique
Trier par :
Budget
Trier par:Populaires du jour
161 - 180 sur 1 886 photos
1 sur 3

Laundry room gets a whole new look with this modern eclectic blend of materials and textures. A tiled rug look under foot adds warmth and interest. A rustic rusty white ceramic subway tile adds weathered charm. Wood floating shelves compliment the warm tones found in the white textured laminate cabinetry.

Réalisation d'une grande buanderie design en U et bois clair multi-usage avec un évier intégré, un placard à porte plane, un plan de travail en surface solide, un mur blanc, un sol en carrelage de céramique et des machines dissimulées.

From 2020 to 2022 we had the opportunity to work with this wonderful client building in Altadore. We were so fortunate to help them build their family dream home. They wanted to add some fun pops of color and make it their own. So we implemented green and blue tiles into the bathrooms. The kitchen is extremely fashion forward with open shelves on either side of the hoodfan, and the wooden handles throughout. There are nodes to mid century modern in this home that give it a classic look. Our favorite details are the stair handrail, and the natural flagstone fireplace. The fun, cozy upper hall reading area is a reader’s paradise. This home is both stylish and perfect for a young busy family.

Aménagement d'une buanderie linéaire éclectique multi-usage et de taille moyenne avec un évier posé, un placard à porte plane, des portes de placard noires, un plan de travail en quartz modifié, un mur multicolore, un sol en carrelage de céramique, un lave-linge séchant, un sol multicolore, plan de travail noir et du papier peint.

Cette photo montre une petite buanderie tendance en L dédiée avec un évier encastré, un placard à porte plane, des portes de placard blanches, un plan de travail en bois, une crédence blanche, une crédence en carrelage métro, un mur blanc, un sol en carrelage de céramique, des machines côte à côte, un sol gris, un plafond voûté et un plan de travail marron.

Cette image montre une grande buanderie parallèle design dédiée avec un évier encastré, un placard à porte plane, des portes de placard blanches, un plan de travail en quartz modifié, une crédence grise, une crédence en céramique, un mur blanc, un sol en carrelage de céramique, un sol gris et un plan de travail gris.
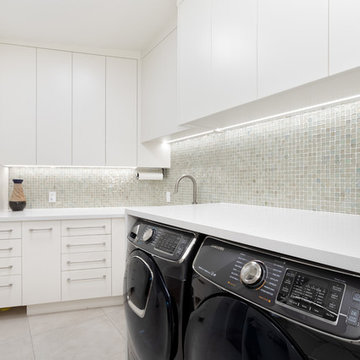
Idées déco pour une grande buanderie contemporaine en L dédiée avec un placard à porte plane, des portes de placard blanches, un plan de travail en quartz, un sol en carrelage de céramique, des machines côte à côte, un sol beige, un plan de travail blanc et un mur blanc.
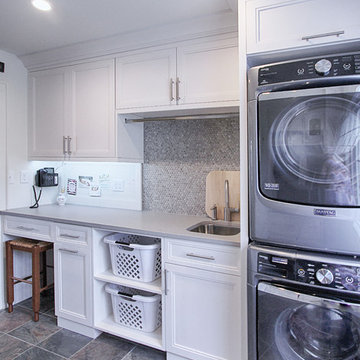
In a nice mix of white and oak, this kitchen is bright, yet casual. This home, located in Shelby, was a large renovation project which included the kitchen, living area, laundry room, drop zone, and master bathroom. The style was simple transitional with the cerused oak bringing warmth to the white kitchen. Space design and organization was the top priority for this busy family of five.
WW Photography
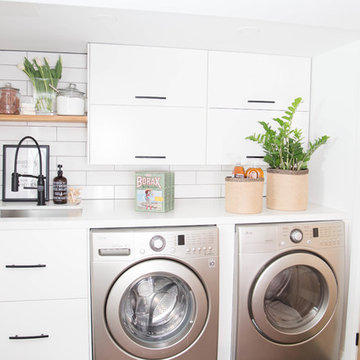
Cette image montre une petite buanderie minimaliste dédiée avec un évier encastré, un placard à porte plane, des portes de placard blanches, un plan de travail en quartz modifié, un mur blanc, un sol en carrelage de céramique, des machines côte à côte et un sol noir.
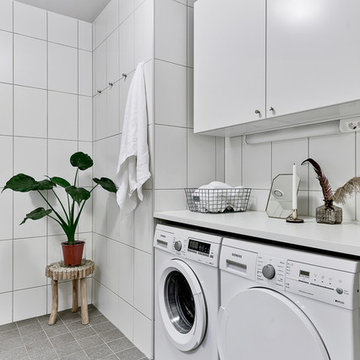
Nathalie, Clear Cut Factory
Inspiration pour une buanderie linéaire nordique de taille moyenne avec un placard à porte plane, des portes de placard blanches, des machines côte à côte, un mur blanc et un sol en carrelage de céramique.
Inspiration pour une buanderie linéaire nordique de taille moyenne avec un placard à porte plane, des portes de placard blanches, des machines côte à côte, un mur blanc et un sol en carrelage de céramique.

Hand-made bespoke utility room. Hanging racks. Integrated message board. Laundry basket.
Idées déco pour une petite buanderie classique avec un placard à porte plane, des portes de placard bleues, un plan de travail en granite, un sol en carrelage de céramique et des machines côte à côte.
Idées déco pour une petite buanderie classique avec un placard à porte plane, des portes de placard bleues, un plan de travail en granite, un sol en carrelage de céramique et des machines côte à côte.

The laundry includes a tiled feature wall and custom built cabinetry providing plenty of storage and work space.
Photography provided by Precon Living
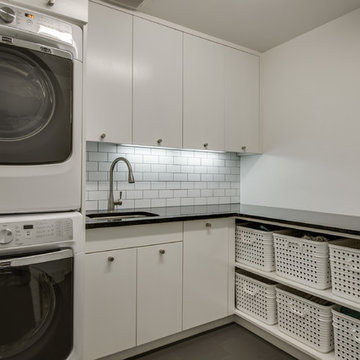
Cette image montre une buanderie nordique en L dédiée et de taille moyenne avec un évier encastré, un placard à porte plane, des portes de placard blanches, un mur blanc, des machines superposées, un plan de travail en quartz modifié et un sol en carrelage de céramique.

When all but the master suite was redesigned in a newly-purchased home, an opportunity arose for transformation.
Lack of storage, low-height counters and an unnecessary closet space were all undesirable.
Closing off the adjacent closet allowed for wider and taller vanities and a make-up station in the bathroom. Eliminating the tub, a shower sizable to wash large dogs is nestled by the windows offering ample light. The water-closet sits where the previous shower was, paired with French doors creating an airy feel while maintaining privacy.
In the old closet, the previous opening to the master bath is closed off with new access from the hallway allowing for a new laundry space. The cabinetry layout ensures maximum storage. Utilizing the longest wall for equipment offered full surface space with short hanging above and a tower functions as designated tall hanging with the dog’s water bowl built-in below.
A palette of warm silvers and blues compliment the bold patterns found in each of the spaces.

25 year old modular kitchen with very limited benchspace was replaced with a fully bespoke kitchen with all the bells and whistles perfect for a keen cook.

The vanity top and the washer/dryer counter are both made from an IKEA butcher block table top that I was able to cut into the custom sizes for the space. I learned alot about polyurethane and felt a little like the Karate Kid, poly on, sand off, poly on, sand off. The counter does have a leg on the front left for support.
This arrangement allowed for a small hangar bar and 4" space to keep brooms, swifter, and even a small step stool to reach the upper most cabinet space. Not saying I'm short, but I will admint that I could use a little vertical help sometimes, but I am not short.
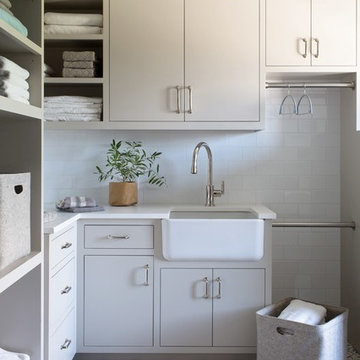
Minimalist laundry room featuring beige flat panel cabinetry, linen storage, a mosaic tile floor and a farmhouse laundry sink.
Réalisation d'une buanderie tradition en L multi-usage et de taille moyenne avec un évier de ferme, un placard à porte plane, des portes de placard beiges, un plan de travail en quartz, un mur blanc, un sol en carrelage de céramique, un sol multicolore et un plan de travail blanc.
Réalisation d'une buanderie tradition en L multi-usage et de taille moyenne avec un évier de ferme, un placard à porte plane, des portes de placard beiges, un plan de travail en quartz, un mur blanc, un sol en carrelage de céramique, un sol multicolore et un plan de travail blanc.
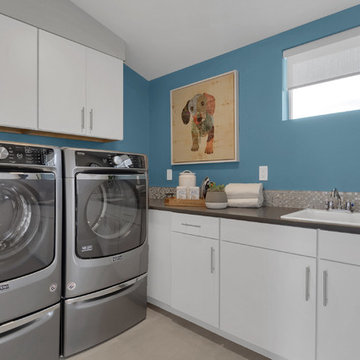
Laundry room located just off the garage entry with access to the master closet.
Inspiration pour une grande buanderie design dédiée avec un évier posé, un placard à porte plane, des portes de placard blanches, un plan de travail en quartz modifié, un mur bleu, un sol en carrelage de céramique, des machines côte à côte, un sol gris et un plan de travail gris.
Inspiration pour une grande buanderie design dédiée avec un évier posé, un placard à porte plane, des portes de placard blanches, un plan de travail en quartz modifié, un mur bleu, un sol en carrelage de céramique, des machines côte à côte, un sol gris et un plan de travail gris.
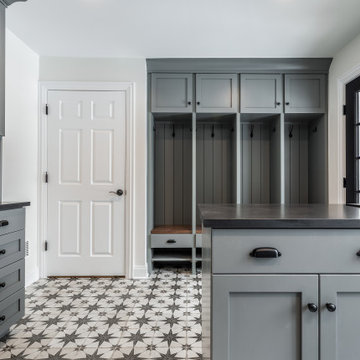
Idée de décoration pour une buanderie tradition avec un évier 1 bac, un placard à porte plane, des portes de placard grises, un sol en carrelage de céramique, des machines côte à côte et plan de travail noir.
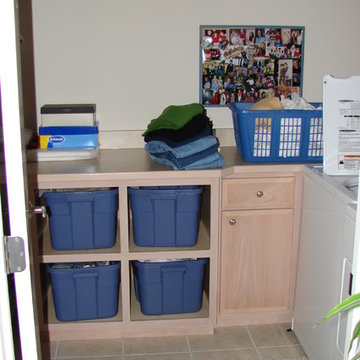
Idées déco pour une petite buanderie classique en L et bois clair dédiée avec un placard à porte plane, un plan de travail en stratifié, un mur beige, des machines côte à côte et un sol en carrelage de céramique.
Idées déco de buanderies avec un placard à porte plane et un sol en carrelage de céramique
9