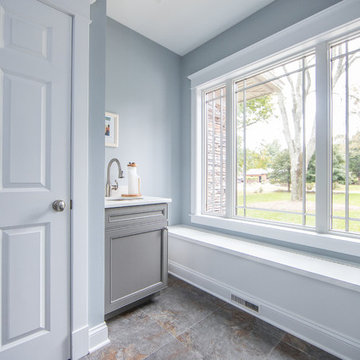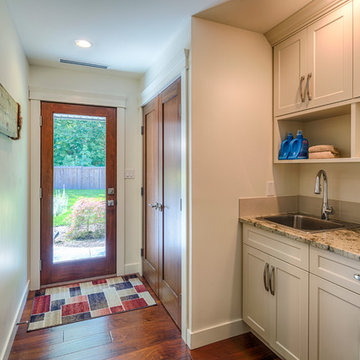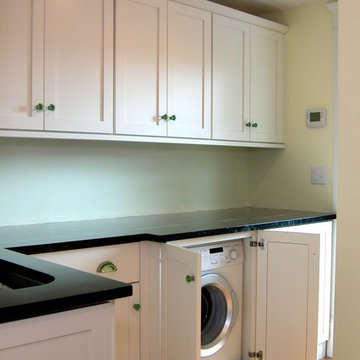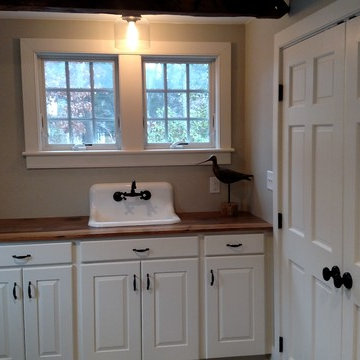Idées déco de buanderies avec un placard à porte shaker et des machines dissimulées
Trier par :
Budget
Trier par:Populaires du jour
1 - 20 sur 156 photos
1 sur 3

The Alder shaker cabinets in the mud room have a ship wall accent behind the matte black coat hooks. The mudroom is off of the garage and connects to the laundry room and primary closet to the right, and then into the pantry and kitchen to the left. This mudroom is the perfect drop zone spot for shoes, coats, and keys. With cubbies above and below, there's a place for everything in this mudroom design.

In a row home on in the Capitol Hill neighborhood of Washington DC needed a convenient place for their laundry room without taking up highly sought after square footage. Amish custom millwork and cabinets was used to design a hidden laundry room tucked beneath the existing stairs. Custom doors hide away a pair of laundry appliances, a wood countertop, and a reach in coat closet.

We designed this bespoke traditional laundry for a client with a very long wish list!
1) Seperate laundry baskets for whites, darks, colours, bedding, dusters, and delicates/woolens.
2) Seperate baskets for clean washing for each family member.
3) Large washing machine and dryer.
4) Drying area.
5) Lots and LOTS of storage with a place for everything.
6) Everything that isn't pretty kept out of sight.

Anjie Blair Photography
Inspiration pour une buanderie parallèle traditionnelle multi-usage et de taille moyenne avec un évier posé, un placard à porte shaker, un plan de travail en quartz modifié, un mur blanc, parquet foncé, des machines dissimulées, un sol marron, un plan de travail blanc et des portes de placard bleues.
Inspiration pour une buanderie parallèle traditionnelle multi-usage et de taille moyenne avec un évier posé, un placard à porte shaker, un plan de travail en quartz modifié, un mur blanc, parquet foncé, des machines dissimulées, un sol marron, un plan de travail blanc et des portes de placard bleues.

Réalisation d'une petite buanderie parallèle craftsman multi-usage avec un placard à porte shaker, des portes de placard grises, un plan de travail en quartz, un mur blanc, parquet clair, des machines dissimulées, un sol marron et un plan de travail blanc.

Aménagement d'une buanderie linéaire classique en bois brun de taille moyenne avec un placard, un placard à porte shaker, un mur beige, un sol en carrelage de porcelaine et des machines dissimulées.

The Laundry Room in Camlin Custom Homes Courageous Model Home at Redfish Cove is stunning. Expansive ceilings, large windows for lots of natural light. Tons of cabinets provide great storage. The Natural stone countertops are beautiful and provide room to fold clothes. A large laundry sink and clothes bar for hanging garments to dry. The decorative ceramic tile floor gives this laundry room extra character.

photo credit: Haris Kenjar
Cette image montre une buanderie traditionnelle en U avec un évier de ferme, des portes de placard blanches, un plan de travail en bois, un mur blanc, tomettes au sol, des machines dissimulées, un sol bleu et un placard à porte shaker.
Cette image montre une buanderie traditionnelle en U avec un évier de ferme, des portes de placard blanches, un plan de travail en bois, un mur blanc, tomettes au sol, des machines dissimulées, un sol bleu et un placard à porte shaker.

Utility connecting to the kitchen with plum walls and ceiling, wooden worktop, belfast sink and copper accents. Mustard yellow gingham curtains hide the utilities.

This long thin utility has one end for cleaning and washing items including an enclosed washer and dryer and a butler sink. The other end boasts and bootroom beanch and hanging area for getting ready and returning from long walks with the dogs.

Damian James Bramley, DJB Photography
Cette photo montre une grande buanderie chic en L avec un évier de ferme, un sol en calcaire, un placard à porte shaker, des portes de placard grises, un mur blanc, des machines dissimulées et un plan de travail gris.
Cette photo montre une grande buanderie chic en L avec un évier de ferme, un sol en calcaire, un placard à porte shaker, des portes de placard grises, un mur blanc, des machines dissimulées et un plan de travail gris.

'Through' Utility Room with Encaustic cement tiles
Idée de décoration pour une buanderie linéaire bohème dédiée et de taille moyenne avec un évier posé, un placard à porte shaker, des portes de placard grises, un plan de travail en surface solide, un mur gris, un sol en carrelage de céramique, des machines dissimulées, un sol gris et un plan de travail blanc.
Idée de décoration pour une buanderie linéaire bohème dédiée et de taille moyenne avec un évier posé, un placard à porte shaker, des portes de placard grises, un plan de travail en surface solide, un mur gris, un sol en carrelage de céramique, des machines dissimulées, un sol gris et un plan de travail blanc.

Dennis Mayer Photography
Idées déco pour une grande buanderie parallèle classique multi-usage avec un placard à porte shaker, des portes de placard blanches, un mur gris, parquet foncé et des machines dissimulées.
Idées déco pour une grande buanderie parallèle classique multi-usage avec un placard à porte shaker, des portes de placard blanches, un mur gris, parquet foncé et des machines dissimulées.

Utility room with washing machine and dryer behind bespoke shaker-style sliding doors. Porcelain tiled floor in black and white starburst design.
Cette image montre une buanderie linéaire minimaliste dédiée et de taille moyenne avec un placard à porte shaker, des portes de placard bleues, plan de travail en marbre, une crédence en carreau de porcelaine, un mur blanc, un sol en carrelage de porcelaine, des machines dissimulées, un sol noir et un plan de travail blanc.
Cette image montre une buanderie linéaire minimaliste dédiée et de taille moyenne avec un placard à porte shaker, des portes de placard bleues, plan de travail en marbre, une crédence en carreau de porcelaine, un mur blanc, un sol en carrelage de porcelaine, des machines dissimulées, un sol noir et un plan de travail blanc.

We love this naturally lit laundry and mud room with plenty of storage. The traditional theme doesn't break character for the laundry room. Look at the window moldings!

Idée de décoration pour une buanderie linéaire craftsman dédiée et de taille moyenne avec un évier posé, un placard à porte shaker, des portes de placard blanches, un plan de travail en granite, un mur blanc, parquet foncé, des machines dissimulées et un sol marron.

Réalisation d'une petite buanderie tradition dédiée avec un évier encastré, un placard à porte shaker, des portes de placard blanches, un mur bleu, parquet clair et des machines dissimulées.

Woodland Contracting in Massachusetts completed this mudroom/laundry room addition in an antique farmhouse, which include reclaimed wood countertops and reclaimed wood beams.

Exemple d'une grande buanderie linéaire chic avec un placard à porte shaker, des portes de placard blanches, un plan de travail en stéatite, un sol en ardoise, des machines dissimulées, un plan de travail gris et un mur gris.

The washer/dryer are concealed behind custom Shaker pull-out doors.
Photo by Mike Kaskel.
Réalisation d'une buanderie tradition en U multi-usage et de taille moyenne avec un évier de ferme, un placard à porte shaker, des portes de placard blanches, un plan de travail en granite, un mur blanc, parquet foncé, des machines dissimulées, un sol marron et un plan de travail multicolore.
Réalisation d'une buanderie tradition en U multi-usage et de taille moyenne avec un évier de ferme, un placard à porte shaker, des portes de placard blanches, un plan de travail en granite, un mur blanc, parquet foncé, des machines dissimulées, un sol marron et un plan de travail multicolore.
Idées déco de buanderies avec un placard à porte shaker et des machines dissimulées
1