Idées déco de buanderies avec un placard à porte shaker et des portes de placard beiges
Trier par :
Budget
Trier par:Populaires du jour
41 - 60 sur 349 photos
1 sur 3
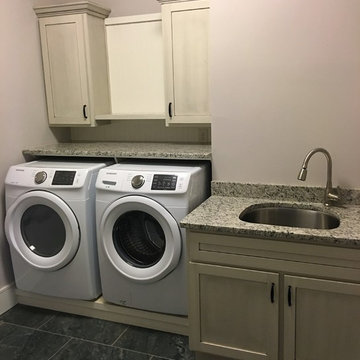
Custom Laundry Design
Idée de décoration pour une buanderie linéaire tradition dédiée et de taille moyenne avec un évier encastré, un placard à porte shaker, des portes de placard beiges, un plan de travail en granite, un mur gris, un sol en carrelage de céramique et des machines côte à côte.
Idée de décoration pour une buanderie linéaire tradition dédiée et de taille moyenne avec un évier encastré, un placard à porte shaker, des portes de placard beiges, un plan de travail en granite, un mur gris, un sol en carrelage de céramique et des machines côte à côte.

The beautiful design of this laundry room makes the idea of doing laundry seem like less of a chore! This space includes ample counter space, cabinetry storage, as well as a sink.
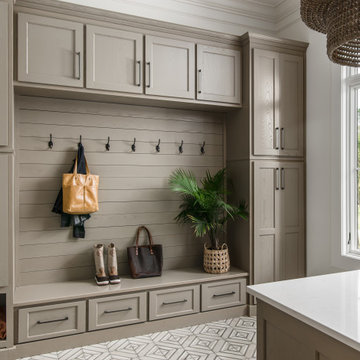
Architecture: Noble Johnson Architects
Interior Design: Rachel Hughes - Ye Peddler
Photography: Garett + Carrie Buell of Studiobuell/ studiobuell.com
Réalisation d'une grande buanderie tradition en L dédiée avec un évier encastré, un placard à porte shaker, des portes de placard beiges, un plan de travail en quartz modifié, un mur blanc, un sol en carrelage de porcelaine, des machines côte à côte et un plan de travail blanc.
Réalisation d'une grande buanderie tradition en L dédiée avec un évier encastré, un placard à porte shaker, des portes de placard beiges, un plan de travail en quartz modifié, un mur blanc, un sol en carrelage de porcelaine, des machines côte à côte et un plan de travail blanc.
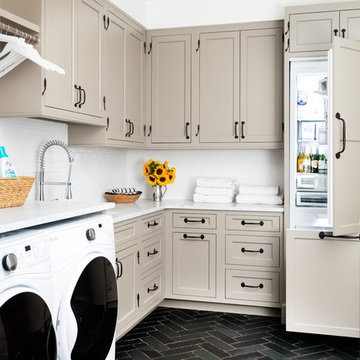
This laundry room offers so much more then just cleaning. Thermador fridges and a substantial amount of storage makes it easy to store items. The gray cabinets with the slate herringbone floors makes this laundry room a one of kind. Space planning and cabinetry: Jennifer Howard, JWH Construction: JWH Construction Management Photography: Tim Lenz.
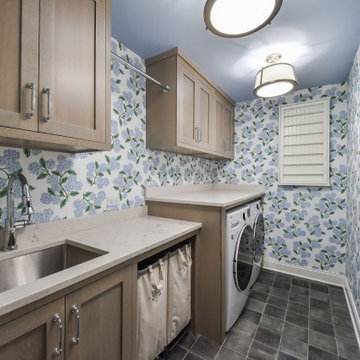
The quarter sawn white oak cabinets with shaker doors are looking great in this laundry room?
Cette photo montre une buanderie parallèle dédiée et de taille moyenne avec un évier encastré, un placard à porte shaker, des portes de placard beiges, un mur multicolore, des machines côte à côte, un sol gris, un plan de travail beige et du papier peint.
Cette photo montre une buanderie parallèle dédiée et de taille moyenne avec un évier encastré, un placard à porte shaker, des portes de placard beiges, un mur multicolore, des machines côte à côte, un sol gris, un plan de travail beige et du papier peint.

Photography: Alyssa Lee Photography
Aménagement d'une buanderie classique dédiée et de taille moyenne avec un évier encastré, un plan de travail en quartz modifié, un sol en carrelage de porcelaine, un plan de travail blanc, un placard à porte shaker, des portes de placard beiges, un mur multicolore et un sol beige.
Aménagement d'une buanderie classique dédiée et de taille moyenne avec un évier encastré, un plan de travail en quartz modifié, un sol en carrelage de porcelaine, un plan de travail blanc, un placard à porte shaker, des portes de placard beiges, un mur multicolore et un sol beige.

Idées déco pour une grande buanderie classique en U dédiée avec un évier encastré, un placard à porte shaker, des portes de placard beiges, un plan de travail en quartz modifié, un sol en carrelage de porcelaine, des machines côte à côte et un mur marron.

Framed Shaker utility painted in Little Greene 'Portland Stone Deep'
Walls: Farrow & Ball 'Wimbourne White'
Worktops are SG Carrara quartz
Villeroy & Boch Farmhouse 60 sink
Perrin and Rowe - Ionian deck mounted tap with crosshead handles in Aged brass finish.
Burnished Brass handles by Armac Martin
Photo by Rowland Roques-O'Neil.
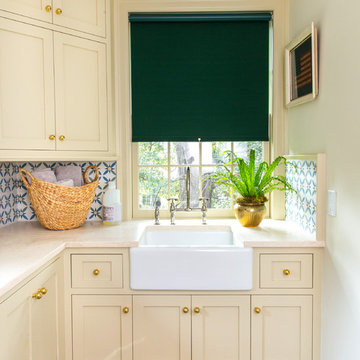
Full-scale interior design, architectural consultation, kitchen design, bath design, furnishings selection and project management for a home located in the historic district of Chapel Hill, North Carolina. The home features a fresh take on traditional southern decorating, and was included in the March 2018 issue of Southern Living magazine.
Read the full article here: https://www.southernliving.com/home/remodel/1930s-colonial-house-remodel
Photo by: Anna Routh
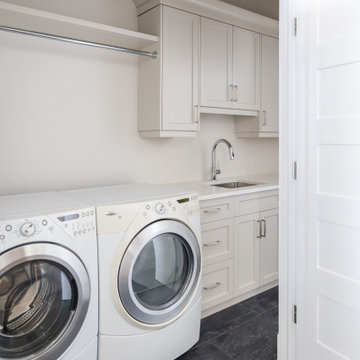
Inspiration pour une petite buanderie linéaire traditionnelle avec un placard, un évier encastré, un placard à porte shaker, des portes de placard beiges, un plan de travail en quartz modifié, des machines côte à côte et un plan de travail blanc.

A walk in laundry room with build-in cabinets an, white quartz counters and farmhouse sink.
Cette photo montre une buanderie parallèle chic dédiée et de taille moyenne avec un placard à porte shaker, des portes de placard beiges, un plan de travail en quartz modifié, un mur blanc, un sol en carrelage de céramique, des machines côte à côte, un sol rose, un plan de travail blanc, un plafond voûté et du papier peint.
Cette photo montre une buanderie parallèle chic dédiée et de taille moyenne avec un placard à porte shaker, des portes de placard beiges, un plan de travail en quartz modifié, un mur blanc, un sol en carrelage de céramique, des machines côte à côte, un sol rose, un plan de travail blanc, un plafond voûté et du papier peint.

We see so many beautiful homes in so many amazing locations, but every now and then we step into a home that really does take our breath away!
Located on the most wonderfully serene country lane in the heart of East Sussex, Mr & Mrs Carter's home really is one of a kind. A period property originally built in the 14th century, it holds so much incredible history, and has housed many families over the hundreds of years. Burlanes were commissioned to design, create and install the kitchen and utility room, and a number of other rooms in the home, including the family bathroom, the master en-suite and dressing room, and bespoke shoe storage for the entrance hall.
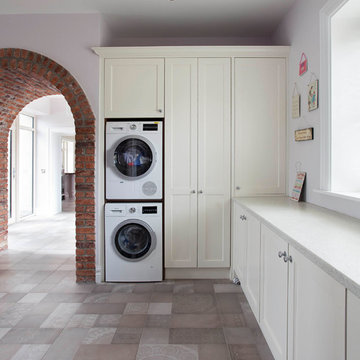
Taking inspiration from elements of both American and Belgian kitchen design, this custom crafted kitchen is a reflection of its owner’s personal taste. Rather than going for two contrasting colours, one sole shade has been selected in Helen Turkington Goat’s Beard to achieve a serene scheme, teamed with Calacatta marble work surfaces and splashback for a luxurious finish. Balancing form and function, practical storage solutions have been created to accommodate all kitchen essentials, with generous space dedicated to larder storage, integrated refrigeration and a concealed breakfast station in one tall run of beautifully crafted furniture.

Idées déco pour une buanderie campagne en U multi-usage avec un évier encastré, un placard à porte shaker, des portes de placard beiges, un plan de travail en bois, un mur blanc, sol en béton ciré, des machines côte à côte, un sol gris et un plan de travail beige.

We re-designed and renovated three bathrooms and a laundry/mudroom in this builder-grade tract home. All finishes were carefully sourced, and all millwork was designed and custom-built.
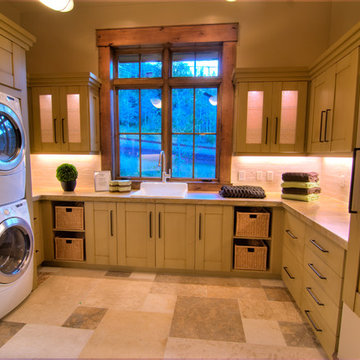
Eric Lasig, Bivian Quinonenz,
Aménagement d'une grande buanderie parallèle moderne multi-usage avec un évier posé, un placard à porte shaker, des portes de placard beiges, plan de travail en marbre, un mur beige, un sol en travertin et des machines superposées.
Aménagement d'une grande buanderie parallèle moderne multi-usage avec un évier posé, un placard à porte shaker, des portes de placard beiges, plan de travail en marbre, un mur beige, un sol en travertin et des machines superposées.
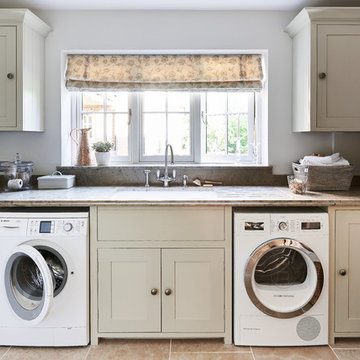
adamcarterphoto
Exemple d'une buanderie linéaire chic dédiée avec un évier encastré, un placard à porte shaker, des portes de placard beiges, un mur blanc, un sol beige et un plan de travail beige.
Exemple d'une buanderie linéaire chic dédiée avec un évier encastré, un placard à porte shaker, des portes de placard beiges, un mur blanc, un sol beige et un plan de travail beige.

These photos are accredited to Diamond Cabinetry of Master Brand Cabinets. Diamond is a semi-custom cabinet line that allows for entry level custom cabinet modifications. They provide a wide selection of wood species,construction levels, premium finishes in stains, paints and glazes. Along with multiple door styles and interior accessories, this cabinetry is fitting for all styles!

This property has been transformed into an impressive home that our clients can be proud of. Our objective was to carry out a two storey extension which was considered to complement the existing features and period of the house. This project was set at the end of a private road with large grounds.
During the build we applied stepped foundations due to the nearby trees. There was also a hidden water main in the ground running central to new floor area. We increased the water pressure by installing a break tank (this is a separate water storage tank where a large pump pulls the water from here and pressurises the mains incoming supplying better pressure all over the house hot and cold feeds.). This can be seen in the photo below in the cladded bespoke external box.
Our client has gained a large luxurious lounge with a feature log burner fireplace with oak hearth and a practical utility room downstairs. Upstairs, we have created a stylish master bedroom with a walk in wardrobe and ensuite. We added beautiful custom oak beams, raised the ceiling level and deigned trusses to allow sloping ceiling either side.
Other special features include a large bi-folding door to bring the lovely garden into the new lounge. Upstairs, custom air dried aged oak which we ordered and fitted to the bedroom ceiling and a beautiful Juliet balcony with raw iron railing in black.
This property has a tranquil farm cottage feel and now provides stylish adequate living space.
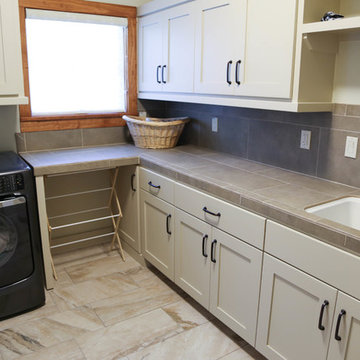
Exemple d'une buanderie tendance en L de taille moyenne et dédiée avec des machines côte à côte, un évier posé, un placard à porte shaker, des portes de placard beiges, plan de travail carrelé, un mur beige et un sol en travertin.
Idées déco de buanderies avec un placard à porte shaker et des portes de placard beiges
3