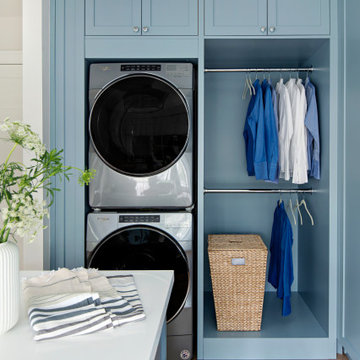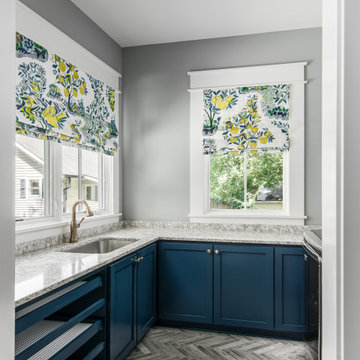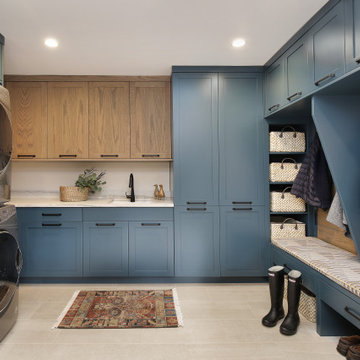Idées déco de buanderies avec un placard à porte shaker et des portes de placard bleues
Trier par :
Budget
Trier par:Populaires du jour
1 - 20 sur 886 photos
1 sur 3

Aménagement d'une grande buanderie parallèle classique dédiée avec un placard à porte shaker, des portes de placard bleues, un plan de travail en bois, un mur blanc, un sol en carrelage de porcelaine, des machines côte à côte, un sol gris et un plan de travail beige.

Aménagement d'une buanderie classique avec un évier de ferme, un placard à porte shaker, des portes de placard bleues, un plan de travail en quartz, un mur bleu, un sol en carrelage de porcelaine, des machines superposées et un plan de travail blanc.

Mary Carol Fitzgerald
Cette photo montre une buanderie linéaire moderne dédiée et de taille moyenne avec un évier encastré, un placard à porte shaker, des portes de placard bleues, un plan de travail en quartz modifié, un mur bleu, sol en béton ciré, des machines côte à côte, un sol bleu et un plan de travail blanc.
Cette photo montre une buanderie linéaire moderne dédiée et de taille moyenne avec un évier encastré, un placard à porte shaker, des portes de placard bleues, un plan de travail en quartz modifié, un mur bleu, sol en béton ciré, des machines côte à côte, un sol bleu et un plan de travail blanc.

With a busy working lifestyle and two small children, Burlanes worked closely with the home owners to transform a number of rooms in their home, to not only suit the needs of family life, but to give the wonderful building a new lease of life, whilst in keeping with the stunning historical features and characteristics of the incredible Oast House.

The homeowner was used to functioning with a stacked washer and dryer. As part of the primary suite addition and kitchen remodel, we relocated the laundry utilities. The new side-by-side configuration was optimal to create a large folding space for the homeowner.
Now, function and beauty are found in the new laundry room. A neutral black countertop was designed over the washer and dryer, providing a durable folding space. A full-height linen cabinet is utilized for broom/vacuum storage. The hand-painted decorative tile backsplash provides a beautiful focal point while also providing waterproofing for the drip-dry hanging rod. Bright brushed brass hardware pop against the blues used in the space.

Cette photo montre une buanderie chic de taille moyenne avec un placard à porte shaker, des portes de placard bleues, un plan de travail en surface solide, un mur blanc, parquet clair, des machines superposées et un plan de travail blanc.

The patterned floor continues into the laundry room where double sets of appliances and plenty of countertops and storage helps the family manage household demands.

This super laundry room has lots of built in storage, including three extra large drying drawers with air flow and a timer, a built in ironing board with outlet and a light, a hanging area for drip drying, pet food alcoves, a center island and extra tall slated cupboards for long-handled items like brooms and mops. The mosaic glass tile backsplash was matched around corners. The pendant adds a fun industrial touch. The floor tiles are hard-wearing porcelain that looks like stone. The countertops are a quartz that mimics marble.

Our clients wanted the ultimate modern farmhouse custom dream home. They found property in the Santa Rosa Valley with an existing house on 3 ½ acres. They could envision a new home with a pool, a barn, and a place to raise horses. JRP and the clients went all in, sparing no expense. Thus, the old house was demolished and the couple’s dream home began to come to fruition.
The result is a simple, contemporary layout with ample light thanks to the open floor plan. When it comes to a modern farmhouse aesthetic, it’s all about neutral hues, wood accents, and furniture with clean lines. Every room is thoughtfully crafted with its own personality. Yet still reflects a bit of that farmhouse charm.
Their considerable-sized kitchen is a union of rustic warmth and industrial simplicity. The all-white shaker cabinetry and subway backsplash light up the room. All white everything complimented by warm wood flooring and matte black fixtures. The stunning custom Raw Urth reclaimed steel hood is also a star focal point in this gorgeous space. Not to mention the wet bar area with its unique open shelves above not one, but two integrated wine chillers. It’s also thoughtfully positioned next to the large pantry with a farmhouse style staple: a sliding barn door.
The master bathroom is relaxation at its finest. Monochromatic colors and a pop of pattern on the floor lend a fashionable look to this private retreat. Matte black finishes stand out against a stark white backsplash, complement charcoal veins in the marble looking countertop, and is cohesive with the entire look. The matte black shower units really add a dramatic finish to this luxurious large walk-in shower.
Photographer: Andrew - OpenHouse VC

Photography: Garett + Carrie Buell of Studiobuell/ studiobuell.com
Inspiration pour une buanderie traditionnelle en L dédiée et de taille moyenne avec un évier encastré, un placard à porte shaker, des portes de placard bleues, un plan de travail en quartz modifié, un mur gris, un sol en carrelage de porcelaine, des machines côte à côte, un sol gris et un plan de travail blanc.
Inspiration pour une buanderie traditionnelle en L dédiée et de taille moyenne avec un évier encastré, un placard à porte shaker, des portes de placard bleues, un plan de travail en quartz modifié, un mur gris, un sol en carrelage de porcelaine, des machines côte à côte, un sol gris et un plan de travail blanc.

These homeowners came to us to design several areas of their home, including their mudroom and laundry. They were a growing family and needed a "landing" area as they entered their home, either from the garage but also asking for a new entrance from outside. We stole about 24 feet from their oversized garage to create a large mudroom/laundry area. Custom blue cabinets with a large "X" design on the doors of the lockers, a large farmhouse sink and a beautiful cement tile feature wall with floating shelves make this mudroom stylish and luxe. The laundry room now has a pocket door separating it from the mudroom, and houses the washer and dryer with a wood butcher block folding shelf. White tile backsplash and custom white and blue painted cabinetry takes this laundry to the next level. Both areas are stunning and have improved not only the aesthetic of the space, but also the function of what used to be an inefficient use of space.

Idée de décoration pour une buanderie parallèle tradition multi-usage et de taille moyenne avec un évier de ferme, un placard à porte shaker, des portes de placard bleues, des machines côte à côte, un plan de travail blanc, un mur blanc, un sol multicolore et du lambris de bois.

Cette image montre une buanderie rustique en U dédiée avec un évier encastré, un placard à porte shaker, des portes de placard bleues, un mur gris, des machines côte à côte, un sol beige et un plan de travail blanc.

Aménagement d'une buanderie montagne en U multi-usage avec un évier encastré, un placard à porte shaker, des portes de placard bleues, des machines superposées, un sol gris et un plan de travail blanc.

Designed By: Soda Pop Design inc
Photographed By: Mike Chajecki
Idées déco pour une buanderie campagne en L dédiée avec un évier encastré, un placard à porte shaker, des portes de placard bleues, des machines superposées, un sol marron et un plan de travail blanc.
Idées déco pour une buanderie campagne en L dédiée avec un évier encastré, un placard à porte shaker, des portes de placard bleues, des machines superposées, un sol marron et un plan de travail blanc.

Cette image montre une grande buanderie parallèle marine dédiée avec un évier posé, des portes de placard bleues, un plan de travail en stratifié, un sol en vinyl, des machines côte à côte, un sol gris, un plan de travail gris, un placard à porte shaker et un mur beige.

Réalisation d'une buanderie champêtre en U multi-usage avec un évier de ferme, un placard à porte shaker, des portes de placard bleues, plan de travail en marbre, un mur blanc, un sol en carrelage de porcelaine, un lave-linge séchant, un sol noir et un plan de travail blanc.

Cette image montre une buanderie rustique multi-usage avec un placard à porte shaker, des portes de placard bleues, un mur blanc et un sol beige.

Picture Perfect Marina Storm
Exemple d'une buanderie linéaire chic dédiée et de taille moyenne avec un évier encastré, un placard à porte shaker, des portes de placard bleues, un plan de travail en quartz, un mur bleu, un sol en carrelage de céramique, des machines côte à côte, un sol gris et un plan de travail blanc.
Exemple d'une buanderie linéaire chic dédiée et de taille moyenne avec un évier encastré, un placard à porte shaker, des portes de placard bleues, un plan de travail en quartz, un mur bleu, un sol en carrelage de céramique, des machines côte à côte, un sol gris et un plan de travail blanc.

Architect: Tim Brown Architecture. Photographer: Casey Fry
Aménagement d'une grande buanderie linéaire campagne dédiée avec un évier encastré, un placard à porte shaker, sol en béton ciré, des machines côte à côte, des portes de placard bleues, plan de travail en marbre, un mur bleu, un sol gris et un plan de travail blanc.
Aménagement d'une grande buanderie linéaire campagne dédiée avec un évier encastré, un placard à porte shaker, sol en béton ciré, des machines côte à côte, des portes de placard bleues, plan de travail en marbre, un mur bleu, un sol gris et un plan de travail blanc.
Idées déco de buanderies avec un placard à porte shaker et des portes de placard bleues
1