Idées déco de buanderies avec un placard à porte shaker et plan de travail en marbre
Trier par :
Budget
Trier par:Populaires du jour
161 - 180 sur 546 photos
1 sur 3

Aménagement d'une grande buanderie classique dédiée avec un évier de ferme, un placard à porte shaker, plan de travail en marbre, un mur gris, un sol en travertin, des machines côte à côte et des portes de placard bleues.
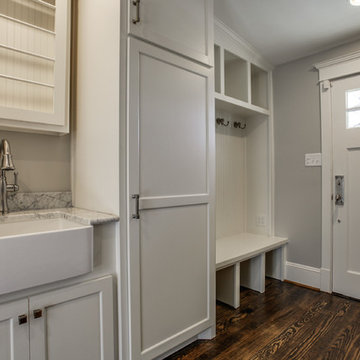
Shoot 2 Sell
Réalisation d'une grande buanderie parallèle tradition multi-usage avec un évier de ferme, un placard à porte shaker, des portes de placard blanches, plan de travail en marbre, un mur gris, parquet foncé et des machines superposées.
Réalisation d'une grande buanderie parallèle tradition multi-usage avec un évier de ferme, un placard à porte shaker, des portes de placard blanches, plan de travail en marbre, un mur gris, parquet foncé et des machines superposées.

Gorgeous ocean style bottleglass has an organic, rough texture like you pulled it out of the sea! White square tiles used with subtle aqua green accents carried from the kitchen through to the laundry room and entryway give the home a unified and cohesive look.

Labra Design Build
Cette image montre une buanderie linéaire traditionnelle de taille moyenne et multi-usage avec un évier encastré, un placard à porte shaker, des portes de placard blanches, plan de travail en marbre, un mur beige, un sol en ardoise et des machines côte à côte.
Cette image montre une buanderie linéaire traditionnelle de taille moyenne et multi-usage avec un évier encastré, un placard à porte shaker, des portes de placard blanches, plan de travail en marbre, un mur beige, un sol en ardoise et des machines côte à côte.
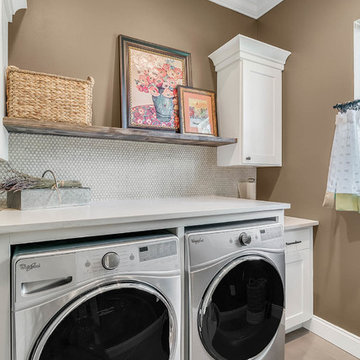
Inspiration pour une buanderie linéaire traditionnelle dédiée et de taille moyenne avec un placard à porte shaker, des portes de placard blanches, plan de travail en marbre, un mur marron, un sol en travertin, des machines côte à côte et un sol beige.

JANE BEILES
Idée de décoration pour une buanderie parallèle tradition dédiée et de taille moyenne avec un placard à porte shaker, un évier de ferme, des portes de placards vertess, plan de travail en marbre, un sol en carrelage de céramique, un sol multicolore et un mur jaune.
Idée de décoration pour une buanderie parallèle tradition dédiée et de taille moyenne avec un placard à porte shaker, un évier de ferme, des portes de placards vertess, plan de travail en marbre, un sol en carrelage de céramique, un sol multicolore et un mur jaune.
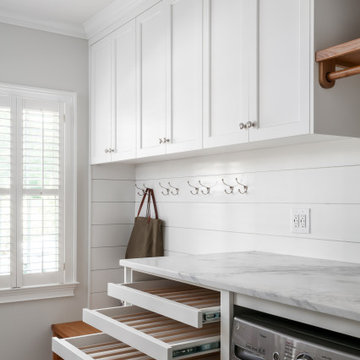
Hard working laundry room, perfect for a young family. A generous cubby area has plenty of room to keep shoes and backpacks organized and out of the way. Everything has a place in this warm and inviting laundry room. White Shaker style cabinets to the ceiling hide home staples, and a beautiful Cararra marble is a perfect pair with the pattern tile. The laundry area boasts pull out drying rack drawers, a hanging bar, and a separate laundry sink utilizing under stair space.
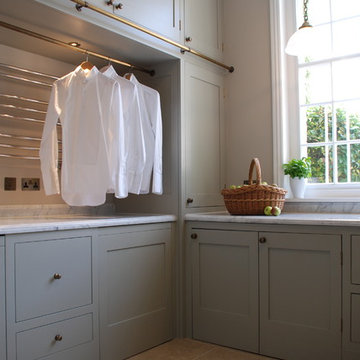
We designed this bespoke traditional laundry for a client with a very long wish list!
1) Seperate laundry baskets for whites, darks, colours, bedding, dusters, and delicates/woolens.
2) Seperate baskets for clean washing for each family member.
3) Large washing machine and dryer.
4) Drying area.
5) Lots and LOTS of storage with a place for everything.
6) Everything that isn't pretty kept out of sight.

We reimagined a closed-off room as a mighty mudroom with a pet spa for the Pasadena Showcase House of Design 2020. It features a dog bath with Japanese tile and a dog-bone drain, storage for the kids’ gear, a dog kennel, a wi-fi enabled washer/dryer, and a steam closet.
---
Project designed by Courtney Thomas Design in La Cañada. Serving Pasadena, Glendale, Monrovia, San Marino, Sierra Madre, South Pasadena, and Altadena.
For more about Courtney Thomas Design, click here: https://www.courtneythomasdesign.com/
To learn more about this project, click here:
https://www.courtneythomasdesign.com/portfolio/pasadena-showcase-pet-friendly-mudroom/
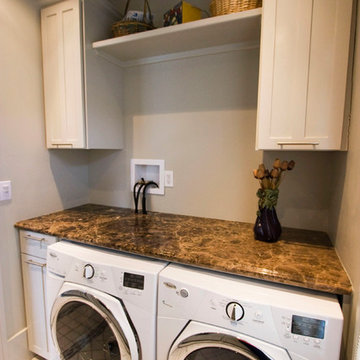
Easy access to the shut offs for the laundry allowed this homeowner to easily shut off the water to the laundry facilities when traveling. A large percentage of flooding occurs in the laundry room.

Cette image montre une petite buanderie linéaire marine multi-usage avec un évier encastré, un placard à porte shaker, des portes de placard bleues, plan de travail en marbre, une crédence blanche, une crédence en marbre, un mur jaune, un sol en bois brun, des machines superposées, un sol marron et un plan de travail blanc.
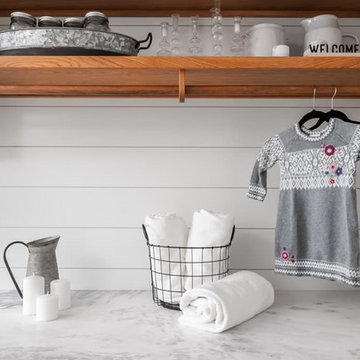
We redesigned this client’s laundry space so that it now functions as a Mudroom and Laundry. There is a place for everything including drying racks and charging station for this busy family. Now there are smiles when they walk in to this charming bright room because it has ample storage and space to work!
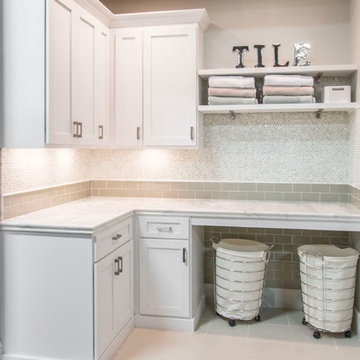
Pearly glass penny rounds and beach glass subway tiles create a relaxed coastal vibe for this laundry room.
Idée de décoration pour une buanderie avec un placard à porte shaker, des portes de placard blanches, plan de travail en marbre, un mur beige et un sol en carrelage de porcelaine.
Idée de décoration pour une buanderie avec un placard à porte shaker, des portes de placard blanches, plan de travail en marbre, un mur beige et un sol en carrelage de porcelaine.
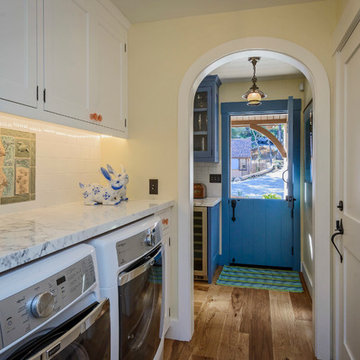
Dennis Mayer Photography
Idée de décoration pour une buanderie linéaire champêtre avec un placard à porte shaker, des portes de placard blanches, plan de travail en marbre, un sol en bois brun, des machines côte à côte et un mur jaune.
Idée de décoration pour une buanderie linéaire champêtre avec un placard à porte shaker, des portes de placard blanches, plan de travail en marbre, un sol en bois brun, des machines côte à côte et un mur jaune.

The laundry and mud rooms, located off the kitchen, are a seamless reflection of the kitchen’s timeless design and also feature unique storage elements and the same classic shaker doors in the Willow stain.

Aménagement d'une buanderie classique multi-usage avec un évier encastré, un placard à porte shaker, des portes de placard blanches, plan de travail en marbre, un mur beige, un sol en carrelage de céramique, des machines côte à côte, un sol gris et un plan de travail vert.
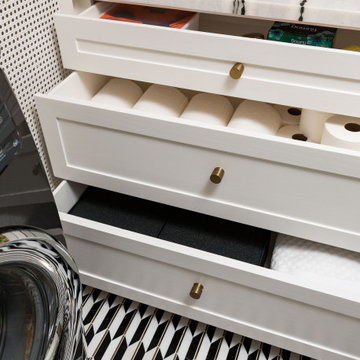
Are you a hater of doing laundry? Then this laundry room is for you! What started out as a builder basic closet for a laundry room was transformed into a luxuriously lush laundry room, complete with built-in cane front cabinets, a steamer, stacked washer and dryer, crane wallpaper, marble countertop and flooring, and even a decorative mirror. How inspiring!
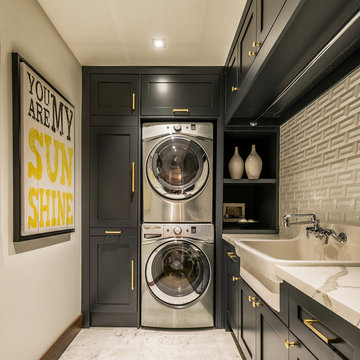
Bob Gundu
Inspiration pour une buanderie traditionnelle en L de taille moyenne avec un évier de ferme, un placard à porte shaker, plan de travail en marbre, un mur blanc, un sol en marbre, des machines superposées, un sol blanc et des portes de placard noires.
Inspiration pour une buanderie traditionnelle en L de taille moyenne avec un évier de ferme, un placard à porte shaker, plan de travail en marbre, un mur blanc, un sol en marbre, des machines superposées, un sol blanc et des portes de placard noires.
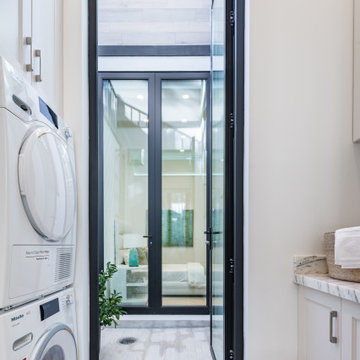
The laundry room is in the basement, and has access to a spacious below grade patio thanks to a massive floor to ceiling glass door. The counter top is marble, as well as the floor.
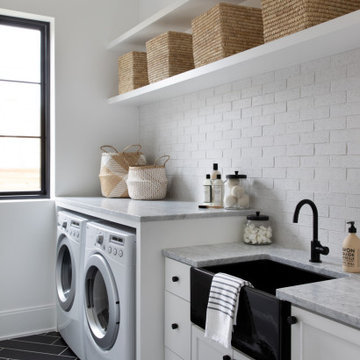
Black and White Laundry Room
Idée de décoration pour une buanderie minimaliste avec un placard à porte shaker, des portes de placard blanches, plan de travail en marbre, une crédence en brique, un mur blanc, un sol en carrelage de porcelaine et un sol noir.
Idée de décoration pour une buanderie minimaliste avec un placard à porte shaker, des portes de placard blanches, plan de travail en marbre, une crédence en brique, un mur blanc, un sol en carrelage de porcelaine et un sol noir.
Idées déco de buanderies avec un placard à porte shaker et plan de travail en marbre
9