Idées déco de buanderies avec un placard à porte shaker et un mur multicolore
Trier par :
Budget
Trier par:Populaires du jour
81 - 100 sur 185 photos
1 sur 3

Cette photo montre une grande buanderie nature en L multi-usage avec un évier de ferme, un placard à porte shaker, des portes de placard grises, un mur multicolore, un sol en bois brun, des machines côte à côte, un sol marron et un plan de travail blanc.
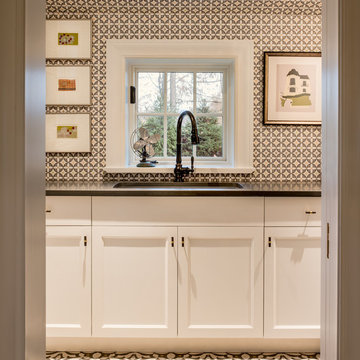
Photos by: Angle Eye Photography
Interior Decor by: Francesca Rudin
Cette image montre une petite buanderie linéaire marine avec un évier encastré, un placard à porte shaker, des portes de placard blanches, un mur multicolore, un sol en carrelage de céramique et un sol multicolore.
Cette image montre une petite buanderie linéaire marine avec un évier encastré, un placard à porte shaker, des portes de placard blanches, un mur multicolore, un sol en carrelage de céramique et un sol multicolore.
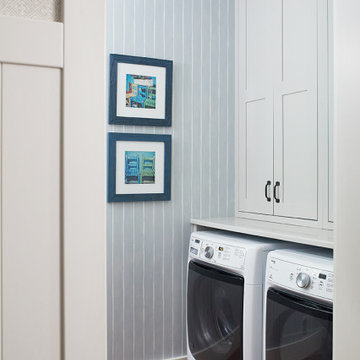
This cozy lake cottage skillfully incorporates a number of features that would normally be restricted to a larger home design. A glance of the exterior reveals a simple story and a half gable running the length of the home, enveloping the majority of the interior spaces. To the rear, a pair of gables with copper roofing flanks a covered dining area that connects to a screened porch. Inside, a linear foyer reveals a generous staircase with cascading landing. Further back, a centrally placed kitchen is connected to all of the other main level entertaining spaces through expansive cased openings. A private study serves as the perfect buffer between the homes master suite and living room. Despite its small footprint, the master suite manages to incorporate several closets, built-ins, and adjacent master bath complete with a soaker tub flanked by separate enclosures for shower and water closet. Upstairs, a generous double vanity bathroom is shared by a bunkroom, exercise space, and private bedroom. The bunkroom is configured to provide sleeping accommodations for up to 4 people. The rear facing exercise has great views of the rear yard through a set of windows that overlook the copper roof of the screened porch below.
Builder: DeVries & Onderlinde Builders
Interior Designer: Vision Interiors by Visbeen
Photographer: Ashley Avila Photography

This project was a new construction bungalow in the Historic Houston Heights. We were brought in late construction phase so while we were able to design some cabinetry we primarily were only able to give input on selections and decoration.

Idée de décoration pour une buanderie tradition en L multi-usage et de taille moyenne avec un évier 1 bac, un placard à porte shaker, des portes de placard bleues, un plan de travail en granite, un mur multicolore, un sol en carrelage de céramique, des machines côte à côte, un sol gris, un plan de travail gris et du papier peint.
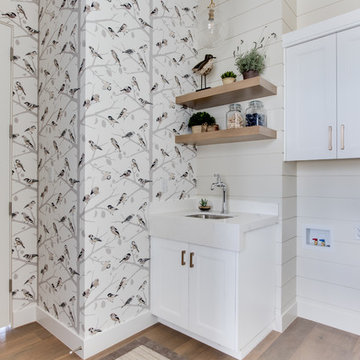
Interior Designer: Simons Design Studio
Builder: Magleby Construction
Photography: Allison Niccum
Aménagement d'une buanderie linéaire campagne multi-usage avec un mur multicolore, parquet clair, un sol beige, un évier encastré, un placard à porte shaker, des portes de placard blanches, un plan de travail en quartz, des machines côte à côte et un plan de travail blanc.
Aménagement d'une buanderie linéaire campagne multi-usage avec un mur multicolore, parquet clair, un sol beige, un évier encastré, un placard à porte shaker, des portes de placard blanches, un plan de travail en quartz, des machines côte à côte et un plan de travail blanc.

This estate is a transitional home that blends traditional architectural elements with clean-lined furniture and modern finishes. The fine balance of curved and straight lines results in an uncomplicated design that is both comfortable and relaxing while still sophisticated and refined. The red-brick exterior façade showcases windows that assure plenty of light. Once inside, the foyer features a hexagonal wood pattern with marble inlays and brass borders which opens into a bright and spacious interior with sumptuous living spaces. The neutral silvery grey base colour palette is wonderfully punctuated by variations of bold blue, from powder to robin’s egg, marine and royal. The anything but understated kitchen makes a whimsical impression, featuring marble counters and backsplashes, cherry blossom mosaic tiling, powder blue custom cabinetry and metallic finishes of silver, brass, copper and rose gold. The opulent first-floor powder room with gold-tiled mosaic mural is a visual feast.
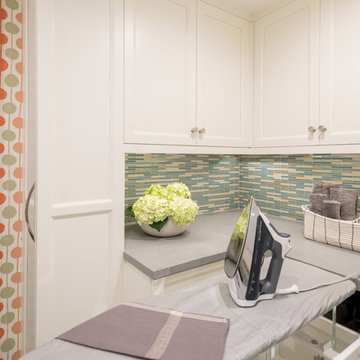
Interior Design and staging by Dona Rosene Interiors. Cabinet design and layout by Luxury Kitchen by Helene. Photos by Michael Hunter.
Aménagement d'une buanderie classique en L multi-usage et de taille moyenne avec un évier encastré, un placard à porte shaker, des portes de placard blanches, un plan de travail en quartz modifié, un mur multicolore, sol en béton ciré, des machines côte à côte et un sol bleu.
Aménagement d'une buanderie classique en L multi-usage et de taille moyenne avec un évier encastré, un placard à porte shaker, des portes de placard blanches, un plan de travail en quartz modifié, un mur multicolore, sol en béton ciré, des machines côte à côte et un sol bleu.
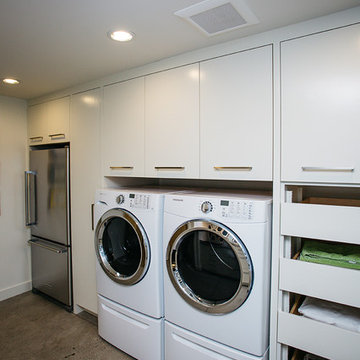
Custom white laundry room cabinets.
Idées déco pour une buanderie parallèle moderne dédiée et de taille moyenne avec un évier utilitaire, un placard à porte shaker, des portes de placard blanches, une crédence multicolore, un mur multicolore, un sol en carrelage de céramique, des machines côte à côte, un sol beige et un plan de travail gris.
Idées déco pour une buanderie parallèle moderne dédiée et de taille moyenne avec un évier utilitaire, un placard à porte shaker, des portes de placard blanches, une crédence multicolore, un mur multicolore, un sol en carrelage de céramique, des machines côte à côte, un sol beige et un plan de travail gris.
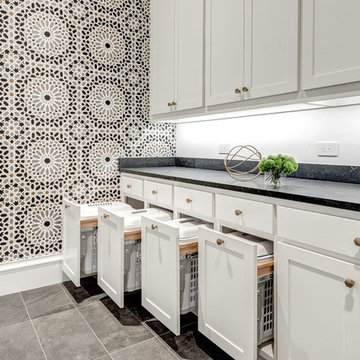
Hunter Coon - True Homes Photography
Idée de décoration pour une buanderie parallèle design dédiée avec un évier encastré, un placard à porte shaker, des portes de placard blanches, un plan de travail en quartz modifié, un mur multicolore, un sol en carrelage de céramique, des machines côte à côte, un sol gris et un plan de travail bleu.
Idée de décoration pour une buanderie parallèle design dédiée avec un évier encastré, un placard à porte shaker, des portes de placard blanches, un plan de travail en quartz modifié, un mur multicolore, un sol en carrelage de céramique, des machines côte à côte, un sol gris et un plan de travail bleu.
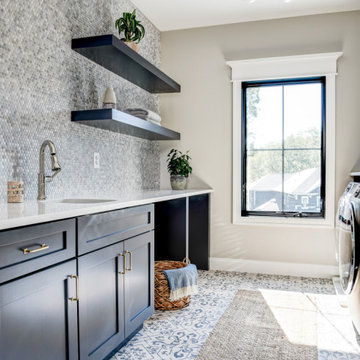
This farmhouse designed by our interior design studio showcases custom, traditional style with modern accents. The laundry room was given an interesting interplay of patterns and texture with a grey mosaic tile backsplash and printed tiled flooring. The dark cabinetry provides adequate storage and style. All the bathrooms are bathed in light palettes with hints of coastal color, while the mudroom features a grey and wood palette with practical built-in cabinets and cubbies. The kitchen is all about sleek elegance with a light palette and oversized pendants with metal accents.
---
Project designed by Pasadena interior design studio Amy Peltier Interior Design & Home. They serve Pasadena, Bradbury, South Pasadena, San Marino, La Canada Flintridge, Altadena, Monrovia, Sierra Madre, Los Angeles, as well as surrounding areas.
---
For more about Amy Peltier Interior Design & Home, click here: https://peltierinteriors.com/
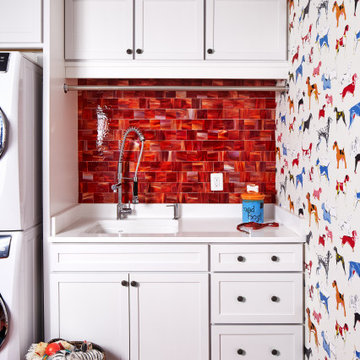
Aménagement d'une buanderie classique avec un évier 1 bac, un placard à porte shaker, des portes de placard blanches, un mur multicolore, des machines superposées, un sol rouge et un plan de travail blanc.

Exemple d'une buanderie linéaire nature dédiée avec un évier encastré, un placard à porte shaker, des portes de placard blanches, un plan de travail en quartz modifié, un mur multicolore, des machines côte à côte, un plan de travail blanc et du papier peint.
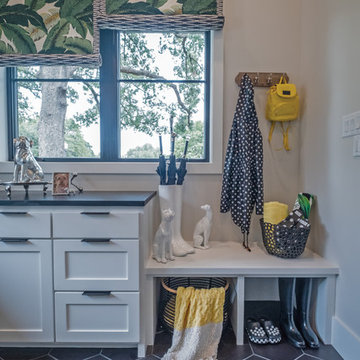
Aménagement d'une buanderie éclectique en U dédiée et de taille moyenne avec un évier de ferme, un placard à porte shaker, des portes de placard blanches, un plan de travail en stéatite, un mur multicolore, un sol en carrelage de porcelaine, des machines côte à côte, un sol gris et un plan de travail gris.
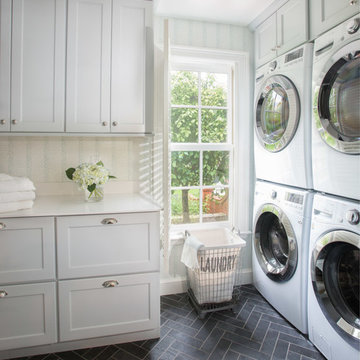
Cette image montre une buanderie traditionnelle en L dédiée avec un placard à porte shaker, des portes de placard blanches, un mur multicolore, des machines superposées, un sol gris et un plan de travail blanc.

1912 Historic Landmark remodeled to have modern amenities while paying homage to the home's architectural style.
Exemple d'une grande buanderie chic en U dédiée avec un évier encastré, un placard à porte shaker, des portes de placard bleues, plan de travail en marbre, un mur multicolore, un sol en carrelage de porcelaine, des machines côte à côte, un sol multicolore, un plan de travail blanc, un plafond en lambris de bois et du papier peint.
Exemple d'une grande buanderie chic en U dédiée avec un évier encastré, un placard à porte shaker, des portes de placard bleues, plan de travail en marbre, un mur multicolore, un sol en carrelage de porcelaine, des machines côte à côte, un sol multicolore, un plan de travail blanc, un plafond en lambris de bois et du papier peint.
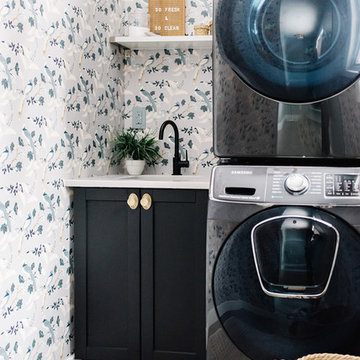
Contracting: Revive Developments
// Photography: Tracey Jazmin
Réalisation d'une buanderie nordique avec un évier encastré, un placard à porte shaker, des portes de placard noires, un mur multicolore, des machines superposées, un sol gris et un plan de travail blanc.
Réalisation d'une buanderie nordique avec un évier encastré, un placard à porte shaker, des portes de placard noires, un mur multicolore, des machines superposées, un sol gris et un plan de travail blanc.

With this fun wallpaper by Stroheim and this view, who would imagine laundry a chore in this charming laundry room? Cabinetry by Ascent Fine Cabinetry.

This bathroom was a must for the homeowners of this 100 year old home. Having only 1 bathroom in the entire home and a growing family, things were getting a little tight.
This bathroom was part of a basement renovation which ended up giving the homeowners 14” worth of extra headroom. The concrete slab is sitting on 2” of XPS. This keeps the heat from the heated floor in the bathroom instead of heating the ground and it’s covered with hand painted cement tiles. Sleek wall tiles keep everything clean looking and the niche gives you the storage you need in the shower.
Custom cabinetry was fabricated and the cabinet in the wall beside the tub has a removal back in order to access the sewage pump under the stairs if ever needed. The main trunk for the high efficiency furnace also had to run over the bathtub which lead to more creative thinking. A custom box was created inside the duct work in order to allow room for an LED potlight.
The seat to the toilet has a built in child seat for all the little ones who use this bathroom, the baseboard is a custom 3 piece baseboard to match the existing and the door knob was sourced to keep the classic transitional look as well. Needless to say, creativity and finesse was a must to bring this bathroom to reality.
Although this bathroom did not come easy, it was worth every minute and a complete success in the eyes of our team and the homeowners. An outstanding team effort.
Leon T. Switzer/Front Page Media Group
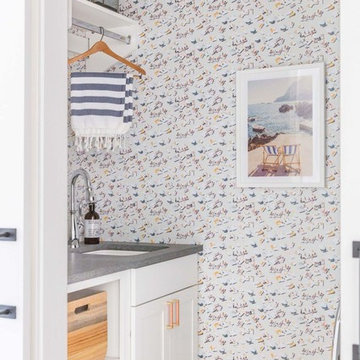
And the award for the beachiest of all laundry room goes to.... this laundry room! A wallpaper with a Gray Malin beach scene is perfect for this small space. What an unexpected surprise behind the rolling doors that conceal this space.
Idées déco de buanderies avec un placard à porte shaker et un mur multicolore
5