Idées déco de buanderies avec un placard à porte shaker et un plan de travail gris
Trier par :
Budget
Trier par:Populaires du jour
1 - 20 sur 1 147 photos
1 sur 3

The light filled laundry room is punctuated with black and gold accents, a playful floor tile pattern and a large dog shower. The U-shaped laundry room features plenty of counter space for folding clothes and ample cabinet storage. A mesh front drying cabinet is the perfect spot to hang clothes to dry out of sight. The "drop zone" outside of the laundry room features a countertop beside the garage door for leaving car keys and purses. Under the countertop, the client requested an open space to fit a large dog kennel to keep it tucked away out of the walking area. The room's color scheme was pulled from the fun floor tile and works beautifully with the nearby kitchen and pantry.

Meaghan Larsen Photographer Lisa Shearer Designer
Exemple d'une petite buanderie linéaire nature dédiée avec un évier de ferme, un placard à porte shaker, des portes de placard blanches, plan de travail en marbre, un mur blanc, un sol en carrelage de porcelaine, des machines superposées, un sol marron et un plan de travail gris.
Exemple d'une petite buanderie linéaire nature dédiée avec un évier de ferme, un placard à porte shaker, des portes de placard blanches, plan de travail en marbre, un mur blanc, un sol en carrelage de porcelaine, des machines superposées, un sol marron et un plan de travail gris.

Jason Cook
Aménagement d'une buanderie linéaire bord de mer dédiée avec un évier de ferme, un placard à porte shaker, des portes de placard bleues, un plan de travail en bois, un mur blanc, des machines côte à côte, un sol multicolore et un plan de travail gris.
Aménagement d'une buanderie linéaire bord de mer dédiée avec un évier de ferme, un placard à porte shaker, des portes de placard bleues, un plan de travail en bois, un mur blanc, des machines côte à côte, un sol multicolore et un plan de travail gris.
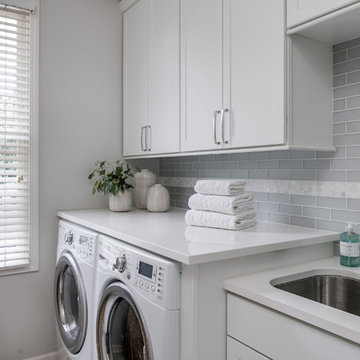
Cette photo montre une buanderie linéaire chic dédiée et de taille moyenne avec un évier encastré, un placard à porte shaker, des portes de placard blanches, un plan de travail en quartz modifié, un mur gris, des machines côte à côte et un plan de travail gris.

Cette photo montre une buanderie linéaire chic avec un évier de ferme, un placard à porte shaker, des portes de placard blanches, un mur beige, des machines côte à côte, un sol gris et un plan de travail gris.

Completely remodeled farmhouse to update finishes & floor plan. Space plan, lighting schematics, finishes, furniture selection, and styling were done by K Design
Photography: Isaac Bailey Photography

Photos By Tad Davis
Aménagement d'une grande buanderie classique en U multi-usage avec un évier encastré, des portes de placard blanches, un plan de travail en quartz modifié, un mur multicolore, des machines superposées, un plan de travail gris, un placard à porte shaker et un sol gris.
Aménagement d'une grande buanderie classique en U multi-usage avec un évier encastré, des portes de placard blanches, un plan de travail en quartz modifié, un mur multicolore, des machines superposées, un plan de travail gris, un placard à porte shaker et un sol gris.
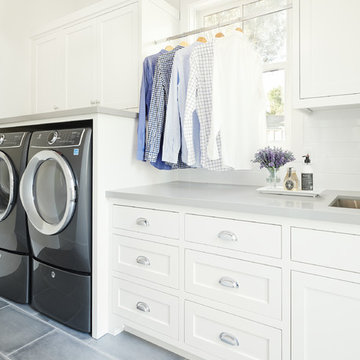
Exemple d'une buanderie linéaire nature dédiée avec un évier encastré, un placard à porte shaker, des portes de placard blanches, un plan de travail en quartz modifié, un mur blanc, un sol en carrelage de porcelaine, des machines côte à côte, un sol gris et un plan de travail gris.

Fun Laundry room with faux painting David Shapiro
Cette image montre une grande buanderie design en U dédiée avec un évier encastré, un placard à porte shaker, des portes de placard blanches, un plan de travail en granite, un mur gris, un sol en carrelage de porcelaine, des machines côte à côte, un sol gris et un plan de travail gris.
Cette image montre une grande buanderie design en U dédiée avec un évier encastré, un placard à porte shaker, des portes de placard blanches, un plan de travail en granite, un mur gris, un sol en carrelage de porcelaine, des machines côte à côte, un sol gris et un plan de travail gris.
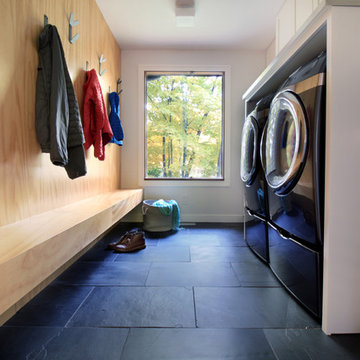
Cette photo montre une petite buanderie parallèle moderne multi-usage avec un évier posé, un placard à porte shaker, des portes de placard blanches, un plan de travail en inox, un mur blanc, un sol en ardoise, des machines côte à côte, un sol gris et un plan de travail gris.
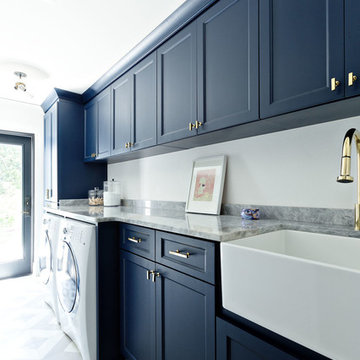
Réalisation d'une buanderie linéaire méditerranéenne avec un évier de ferme, un placard à porte shaker, plan de travail en marbre, un mur blanc, des machines côte à côte et un plan de travail gris.
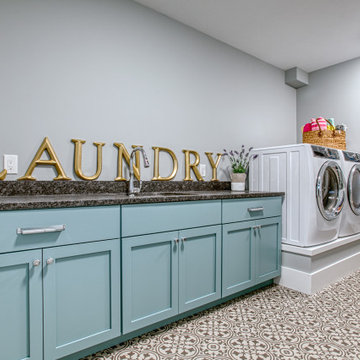
Cette photo montre une grande buanderie linéaire chic dédiée avec un évier encastré, un placard à porte shaker, des portes de placard bleues, un mur gris, des machines côte à côte, un sol gris et un plan de travail gris.

Our Austin studio decided to go bold with this project by ensuring that each space had a unique identity in the Mid-Century Modern style bathroom, butler's pantry, and mudroom. We covered the bathroom walls and flooring with stylish beige and yellow tile that was cleverly installed to look like two different patterns. The mint cabinet and pink vanity reflect the mid-century color palette. The stylish knobs and fittings add an extra splash of fun to the bathroom.
The butler's pantry is located right behind the kitchen and serves multiple functions like storage, a study area, and a bar. We went with a moody blue color for the cabinets and included a raw wood open shelf to give depth and warmth to the space. We went with some gorgeous artistic tiles that create a bold, intriguing look in the space.
In the mudroom, we used siding materials to create a shiplap effect to create warmth and texture – a homage to the classic Mid-Century Modern design. We used the same blue from the butler's pantry to create a cohesive effect. The large mint cabinets add a lighter touch to the space.
---
Project designed by the Atomic Ranch featured modern designers at Breathe Design Studio. From their Austin design studio, they serve an eclectic and accomplished nationwide clientele including in Palm Springs, LA, and the San Francisco Bay Area.
For more about Breathe Design Studio, see here: https://www.breathedesignstudio.com/
To learn more about this project, see here: https://www.breathedesignstudio.com/atomic-ranch
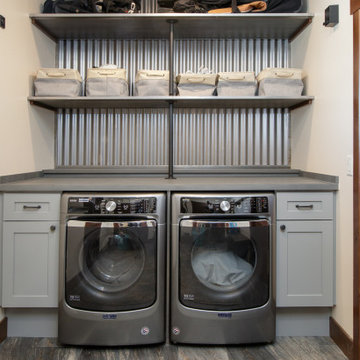
Exemple d'une petite buanderie linéaire montagne multi-usage avec un placard à porte shaker, des portes de placard grises, un plan de travail en stratifié, une crédence grise, une crédence en dalle métallique, un mur gris, un sol en vinyl, des machines côte à côte, un sol gris, un plan de travail gris et du lambris.

Idée de décoration pour une buanderie parallèle tradition dédiée et de taille moyenne avec un évier encastré, un placard à porte shaker, des portes de placard bleues, plan de travail en marbre, un mur beige, un sol en carrelage de céramique, des machines superposées, un sol beige et un plan de travail gris.

Damian James Bramley, DJB Photography
Cette photo montre une grande buanderie chic en L avec un évier de ferme, un sol en calcaire, un placard à porte shaker, des portes de placard grises, un mur blanc, des machines dissimulées et un plan de travail gris.
Cette photo montre une grande buanderie chic en L avec un évier de ferme, un sol en calcaire, un placard à porte shaker, des portes de placard grises, un mur blanc, des machines dissimulées et un plan de travail gris.

Cette image montre une grande buanderie parallèle marine dédiée avec un évier posé, des portes de placard bleues, un plan de travail en stratifié, un sol en vinyl, des machines côte à côte, un sol gris, un plan de travail gris, un placard à porte shaker et un mur beige.
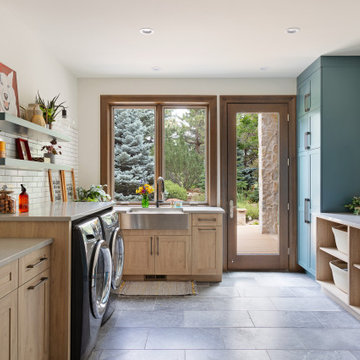
Exemple d'une buanderie méditerranéenne en U et bois clair avec un évier de ferme, un placard à porte shaker, un mur blanc, des machines côte à côte, un sol gris et un plan de travail gris.

With no room for a large laundry room, we took an existing hallway closet, removed the header, and created doors that slide back for a functional, yet hidden- laundry area. Pulls are Rocky Mountain Hardare.

VIP Photography
Exemple d'une buanderie chic en L multi-usage avec un évier encastré, un placard à porte shaker, des portes de placard bleues, un mur blanc, des machines superposées, un sol gris et un plan de travail gris.
Exemple d'une buanderie chic en L multi-usage avec un évier encastré, un placard à porte shaker, des portes de placard bleues, un mur blanc, des machines superposées, un sol gris et un plan de travail gris.
Idées déco de buanderies avec un placard à porte shaker et un plan de travail gris
1