Idées déco de buanderies avec un placard à porte shaker et un sol en calcaire
Trier par :
Budget
Trier par:Populaires du jour
101 - 120 sur 133 photos
1 sur 3
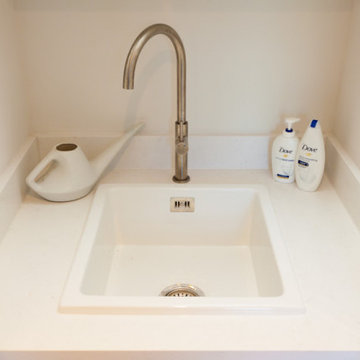
Hidden away Utility Room
Cette photo montre une buanderie linéaire nature de taille moyenne avec un placard, un évier posé, un placard à porte shaker, des portes de placard bleues, un plan de travail en quartz, un mur blanc, un sol en calcaire, des machines superposées, un sol beige et un plan de travail blanc.
Cette photo montre une buanderie linéaire nature de taille moyenne avec un placard, un évier posé, un placard à porte shaker, des portes de placard bleues, un plan de travail en quartz, un mur blanc, un sol en calcaire, des machines superposées, un sol beige et un plan de travail blanc.
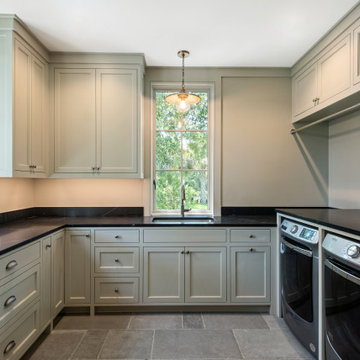
Laundry room featuring tumbled limestone flooring, custom inset shaker cabinetry with antique pewter hardware and black granite countertops.
Idée de décoration pour une buanderie tradition en U et bois vieilli dédiée avec un évier encastré, un placard à porte shaker, un plan de travail en granite, une crédence noire, une crédence en granite, un sol en calcaire, des machines côte à côte, un sol marron et plan de travail noir.
Idée de décoration pour une buanderie tradition en U et bois vieilli dédiée avec un évier encastré, un placard à porte shaker, un plan de travail en granite, une crédence noire, une crédence en granite, un sol en calcaire, des machines côte à côte, un sol marron et plan de travail noir.
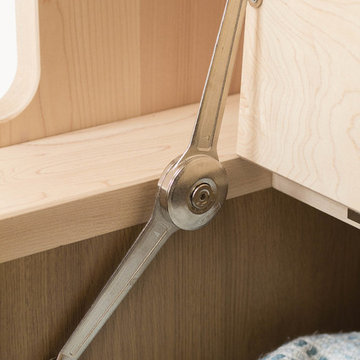
Maple shaker style boot room and fitted storage cupboards installed in the utility room of a beautiful period property in Sefton Village. The centrepiece is the settle with canopy which provides a large storage area beneath the double flip up lids and hanging space for a large number of coats, hats and scalves. Handcrafted in Lancashire using solid maple.
Photos: Ian Hampson (icadworx.co.uk)
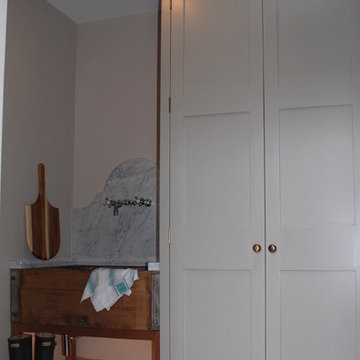
We designed this bespoke traditional laundry for a client with a very long wish list!
1) Seperate laundry baskets for whites, darks, colours, bedding, dusters, and delicates/woolens.
2) Seperate baskets for clean washing for each family member.
3) Large washing machine and dryer.
4) Drying area.
5) Lots and LOTS of storage with a place for everything.
6) Everything that isn't pretty kept out of sight.
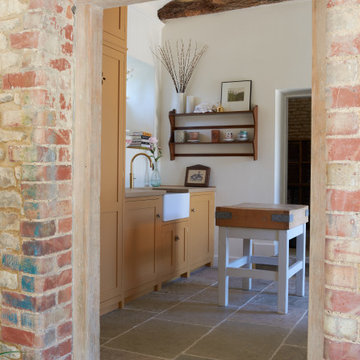
Cette image montre une buanderie chalet de taille moyenne avec un évier de ferme, un placard à porte shaker, des portes de placard jaunes, un plan de travail en bois, un mur blanc, un sol en calcaire et un sol multicolore.
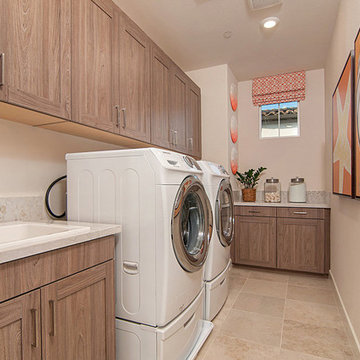
Exemple d'une grande buanderie tendance en L dédiée avec un placard à porte shaker, des portes de placard grises, un évier posé, un plan de travail en quartz modifié, un mur beige, un sol en calcaire, des machines côte à côte et un sol beige.

Idées déco pour une buanderie linéaire classique multi-usage et de taille moyenne avec un évier utilitaire, un placard à porte shaker, des portes de placard blanches, un plan de travail en surface solide, un mur gris, un sol en calcaire et des machines côte à côte.

Utility Room with belfast sink, wall cabinets and symmetrical appliances. Bespoke hand-made cabinetry. Paint colours by Lewis Alderson
Réalisation d'une buanderie tradition de taille moyenne avec des portes de placard grises, un plan de travail en granite, une crédence noire, un sol en calcaire, un placard à porte shaker et un évier de ferme.
Réalisation d'une buanderie tradition de taille moyenne avec des portes de placard grises, un plan de travail en granite, une crédence noire, un sol en calcaire, un placard à porte shaker et un évier de ferme.

We designed this bespoke traditional laundry for a client with a very long wish list!
1) Seperate laundry baskets for whites, darks, colours, bedding, dusters, and delicates/woolens.
2) Seperate baskets for clean washing for each family member.
3) Large washing machine and dryer.
4) Drying area.
5) Lots and LOTS of storage with a place for everything.
6) Everything that isn't pretty kept out of sight.
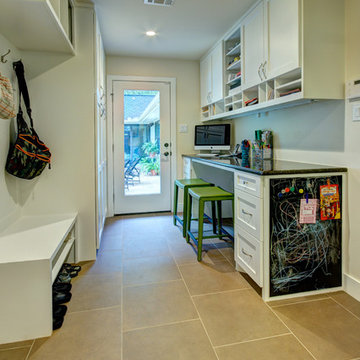
Christopher Davison, AIA
Inspiration pour une buanderie parallèle traditionnelle multi-usage et de taille moyenne avec un placard à porte shaker, des portes de placard blanches, un plan de travail en granite, un mur beige, un sol en calcaire et des machines superposées.
Inspiration pour une buanderie parallèle traditionnelle multi-usage et de taille moyenne avec un placard à porte shaker, des portes de placard blanches, un plan de travail en granite, un mur beige, un sol en calcaire et des machines superposées.
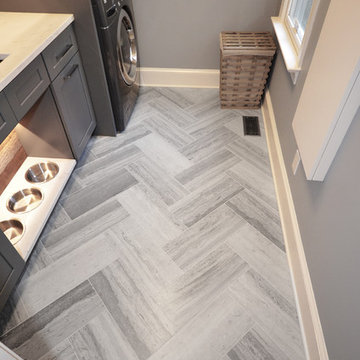
Lanshai Stone tile form The Tile Shop laid in a herringbone pattern, Zodiak London Sky Quartz countertops, Reclaimed Barnwood backsplash from a Lincolnton, NC barn from ReclaimedNC, LED undercabinet lights, and custom dog feeding area.

Utility connecting to the kitchen with plum walls and ceiling, wooden worktop, belfast sink and copper accents. Mustard yellow gingham curtains hide the utilities.

Lanshai Stone tile form The Tile Shop laid in a herringbone pattern, Zodiak London Sky Quartz countertops, Reclaimed Barnwood backsplash from a Lincolnton, NC barn from ReclaimedNC, LED undercabinet lights, and custom dog feeding area.
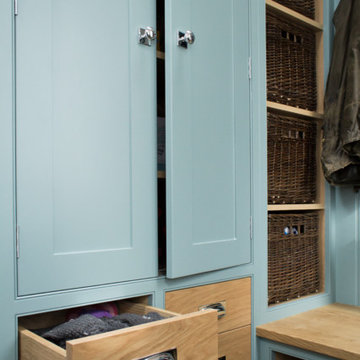
This recently installed boot room in Oval Room Blue by Culshaw, graces this compact entrance hall to a charming country farmhouse. A storage solution like this provides plenty of space for all the outdoor apparel an active family needs. The bootroom, which is in 2 L-shaped halves, comprises of 11 polished chrome hooks for hanging, 2 settles - one of which has a hinged lid for boots etc, 1 set of full height pigeon holes for shoes and boots and a smaller set for handbags. Further storage includes a cupboard with 2 shelves, 6 solid oak drawers and shelving for wicker baskets as well as more shoe storage beneath the second settle. The modules used to create this configuration are: Settle 03, Settle 04, 2x Settle back into corner, Partner Cab DBL 01, Pigeon 02 and 2x INT SIT ON CORNER CAB 03.
Photo: Ian Hampson (iCADworx.co.uk)

This recently installed boot room in Oval Room Blue by Culshaw, graces this compact entrance hall to a charming country farmhouse. A storage solution like this provides plenty of space for all the outdoor apparel an active family needs. The bootroom, which is in 2 L-shaped halves, comprises of 11 polished chrome hooks for hanging, 2 settles - one of which has a hinged lid for boots etc, 1 set of full height pigeon holes for shoes and boots and a smaller set for handbags. Further storage includes a cupboard with 2 shelves, 6 solid oak drawers and shelving for wicker baskets as well as more shoe storage beneath the second settle. The modules used to create this configuration are: Settle 03, Settle 04, 2x Settle back into corner, Partner Cab DBL 01, Pigeon 02 and 2x INT SIT ON CORNER CAB 03.
Photo: Ian Hampson (iCADworx.co.uk)

Maple shaker style boot room and fitted storage cupboards installed in the utility room of a beautiful period property in Sefton Village. The centrepiece is the settle with canopy which provides a large storage area beneath the double flip up lids and hanging space for a large number of coats, hats and scalves. Handcrafted in Lancashire using solid maple.
Photos: Ian Hampson (icadworx.co.uk)
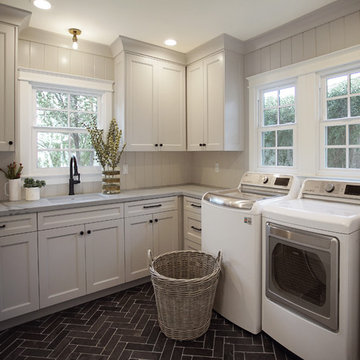
Heather Ryan, Interior Designer
H.Ryan Studio - Scottsdale, AZ
www.hryanstudio.com
Idées déco pour une buanderie classique en L et bois dédiée et de taille moyenne avec un évier encastré, un placard à porte shaker, des portes de placard grises, un plan de travail en quartz modifié, une crédence grise, une crédence en bois, un mur blanc, un sol en calcaire, des machines côte à côte, un sol noir et un plan de travail gris.
Idées déco pour une buanderie classique en L et bois dédiée et de taille moyenne avec un évier encastré, un placard à porte shaker, des portes de placard grises, un plan de travail en quartz modifié, une crédence grise, une crédence en bois, un mur blanc, un sol en calcaire, des machines côte à côte, un sol noir et un plan de travail gris.

Heather Ryan, Interior Designer
H.Ryan Studio - Scottsdale, AZ
www.hryanstudio.com
Cette photo montre une buanderie linéaire chic en bois brun et bois dédiée et de taille moyenne avec un évier de ferme, un placard à porte shaker, un plan de travail en bois, une crédence grise, une crédence en bois, un mur blanc, un sol en calcaire, des machines dissimulées, un sol noir et plan de travail noir.
Cette photo montre une buanderie linéaire chic en bois brun et bois dédiée et de taille moyenne avec un évier de ferme, un placard à porte shaker, un plan de travail en bois, une crédence grise, une crédence en bois, un mur blanc, un sol en calcaire, des machines dissimulées, un sol noir et plan de travail noir.
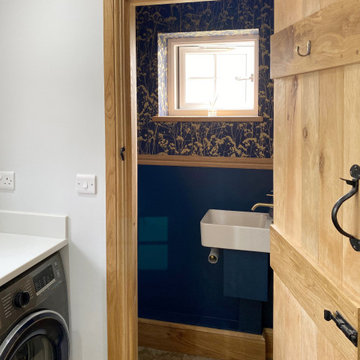
The utility is pacious, with a pull out laundry rack, washer, dryer, sink and toilet. Also we designed a special place for the dogs to lay under the built in cupboards.
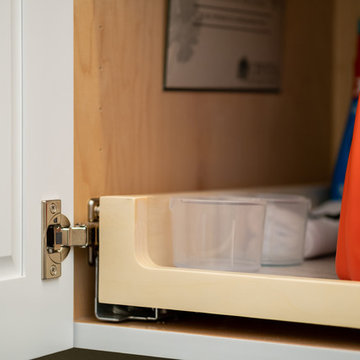
Cette image montre une petite buanderie linéaire traditionnelle avec un placard, un placard à porte shaker, des portes de placard blanches, un mur beige, un sol en calcaire, des machines côte à côte et un sol beige.
Idées déco de buanderies avec un placard à porte shaker et un sol en calcaire
6