Idées déco de buanderies avec un placard avec porte à panneau encastré et des machines superposées
Trier par :
Budget
Trier par:Populaires du jour
81 - 100 sur 747 photos
1 sur 3
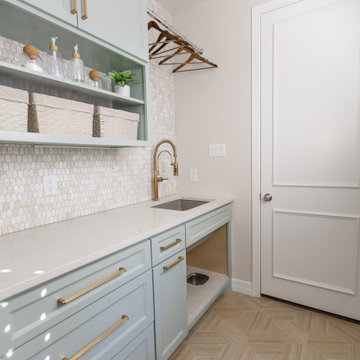
This new laundry room is full of function without sacrificing beauty.
Exemple d'une grande buanderie parallèle chic dédiée avec un évier encastré, un placard avec porte à panneau encastré, un plan de travail en quartz modifié, une crédence en marbre, un sol en carrelage de porcelaine, des machines superposées, un sol beige et un plan de travail blanc.
Exemple d'une grande buanderie parallèle chic dédiée avec un évier encastré, un placard avec porte à panneau encastré, un plan de travail en quartz modifié, une crédence en marbre, un sol en carrelage de porcelaine, des machines superposées, un sol beige et un plan de travail blanc.
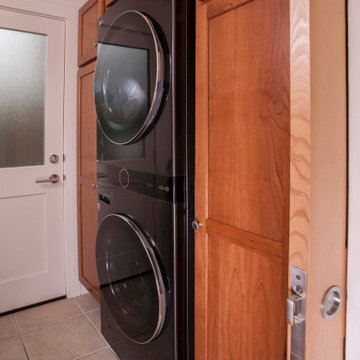
Aménagement d'une petite buanderie éclectique en bois brun multi-usage avec un placard avec porte à panneau encastré, un mur blanc, des machines superposées, un sol beige et un sol en carrelage de porcelaine.
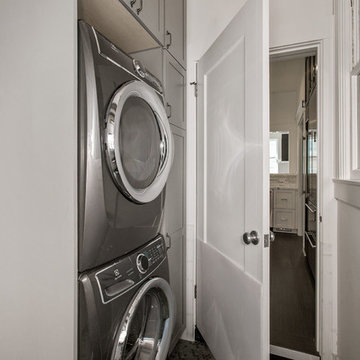
Laundry room developed as part of flat remodel and reconfiguration.
Exemple d'une petite buanderie linéaire tendance dédiée avec un placard avec porte à panneau encastré, des portes de placard grises, un mur blanc, un sol en carrelage de porcelaine, des machines superposées et un sol gris.
Exemple d'une petite buanderie linéaire tendance dédiée avec un placard avec porte à panneau encastré, des portes de placard grises, un mur blanc, un sol en carrelage de porcelaine, des machines superposées et un sol gris.
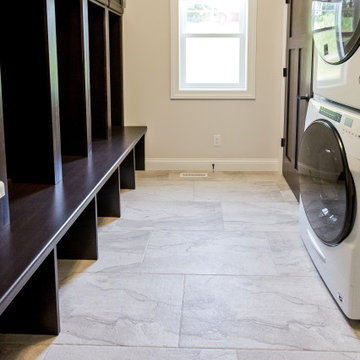
If you love what you see and would like to know more about the manufacturer/color/style of a Floor & Home product used in this project, submit a product inquiry request here: bit.ly/_ProductInquiry
Floor & Home products supplied by Coyle Carpet One- Madison, WI - Products Supplied Include: Alder, Poplar and Maple Cabinets, Quartz Countertops, Granite Countertops, French Oak Hardwood, Bathroom Floor Tile, Entryway Tile, Laundry Room Tile
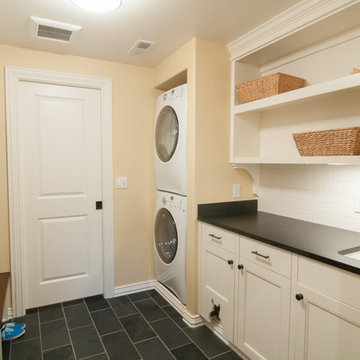
Réalisation d'une petite buanderie parallèle design multi-usage avec un évier encastré, un placard avec porte à panneau encastré, des portes de placard blanches, un mur beige, un sol en carrelage de céramique, des machines superposées et un sol noir.
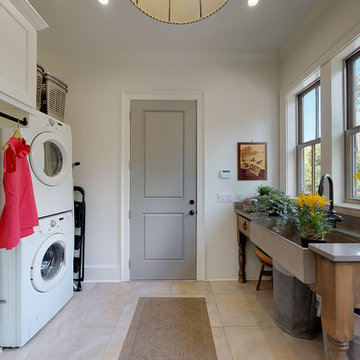
This light and airy laundry room features multiple windows, ample shelving and cabinetry with custom wrought iron finishes. A custom built-in wooden table holds an impressive concrete farmhouse sink. Tile floors are throughout this spacious room.

No strangers to remodeling, the new owners of this St. Paul tudor knew they could update this decrepit 1920 duplex into a single-family forever home.
A list of desired amenities was a catalyst for turning a bedroom into a large mudroom, an open kitchen space where their large family can gather, an additional exterior door for direct access to a patio, two home offices, an additional laundry room central to bedrooms, and a large master bathroom. To best understand the complexity of the floor plan changes, see the construction documents.
As for the aesthetic, this was inspired by a deep appreciation for the durability, colors, textures and simplicity of Norwegian design. The home’s light paint colors set a positive tone. An abundance of tile creates character. New lighting reflecting the home’s original design is mixed with simplistic modern lighting. To pay homage to the original character several light fixtures were reused, wallpaper was repurposed at a ceiling, the chimney was exposed, and a new coffered ceiling was created.
Overall, this eclectic design style was carefully thought out to create a cohesive design throughout the home.
Come see this project in person, September 29 – 30th on the 2018 Castle Home Tour.
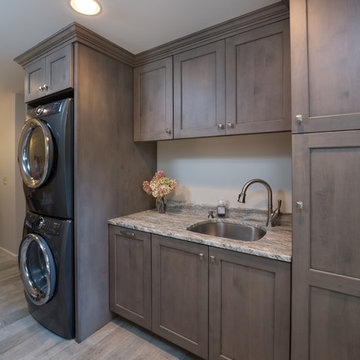
Built in laundry with tile floor, sink, leathered granite
Idée de décoration pour une buanderie linéaire tradition multi-usage et de taille moyenne avec un évier encastré, un placard avec porte à panneau encastré, des portes de placard grises, un plan de travail en granite, un mur gris, un sol en carrelage de porcelaine, des machines superposées et un sol multicolore.
Idée de décoration pour une buanderie linéaire tradition multi-usage et de taille moyenne avec un évier encastré, un placard avec porte à panneau encastré, des portes de placard grises, un plan de travail en granite, un mur gris, un sol en carrelage de porcelaine, des machines superposées et un sol multicolore.
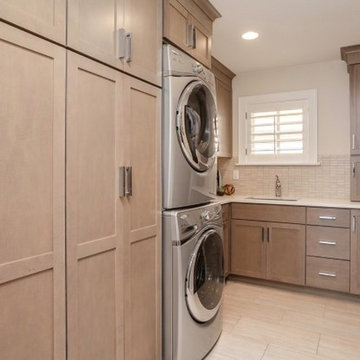
Spacious laundry room interiors that will keep you and your family organized! Large built-ins, crisp white countertops, and chic herringbone flooring bring together function and style.
Project designed by Denver, Colorado interior designer Margarita Bravo. She serves Denver as well as surrounding areas such as Cherry Hills Village, Englewood, Greenwood Village, and Bow Mar.
For more about MARGARITA BRAVO, click here: https://www.margaritabravo.com/

This spacious laundry room/mudroom is conveniently located adjacent to the kitchen.
Inspiration pour une buanderie linéaire design multi-usage et de taille moyenne avec des portes de placard blanches, un mur beige, un sol en ardoise, des machines superposées, un sol noir, plan de travail noir, un placard avec porte à panneau encastré et un évier encastré.
Inspiration pour une buanderie linéaire design multi-usage et de taille moyenne avec des portes de placard blanches, un mur beige, un sol en ardoise, des machines superposées, un sol noir, plan de travail noir, un placard avec porte à panneau encastré et un évier encastré.
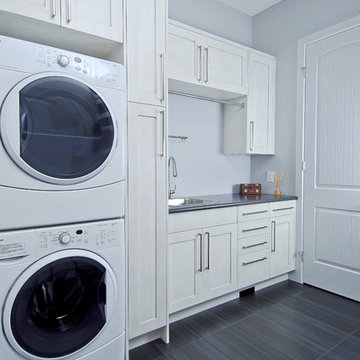
Cette photo montre une buanderie linéaire tendance dédiée et de taille moyenne avec un placard avec porte à panneau encastré, un plan de travail en granite, un mur gris, un sol en carrelage de porcelaine, des machines superposées et un évier posé.
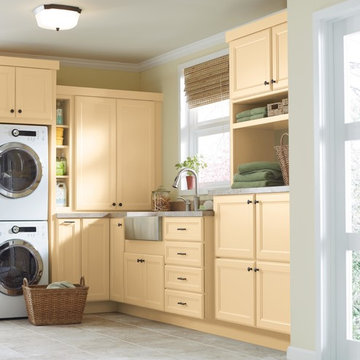
An efficient laundry room should run like a well-oiled machine. Having a designated place for everything means that routine chores become a breeze.
Martha Stewart Living Turkey Hill PureStyle cabinetry in Fortune Cookie.
Martha Stewart Living hardware in Bronze
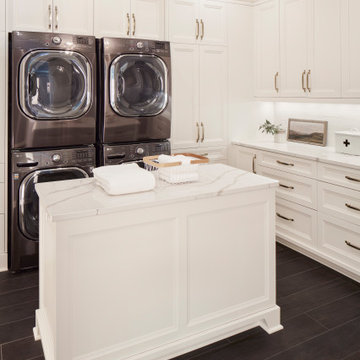
Photo Credit - David Bader
Aménagement d'une grande buanderie classique en L dédiée avec un placard avec porte à panneau encastré, des portes de placard blanches, une crédence blanche, un mur gris, des machines superposées, un sol marron et un plan de travail blanc.
Aménagement d'une grande buanderie classique en L dédiée avec un placard avec porte à panneau encastré, des portes de placard blanches, une crédence blanche, un mur gris, des machines superposées, un sol marron et un plan de travail blanc.
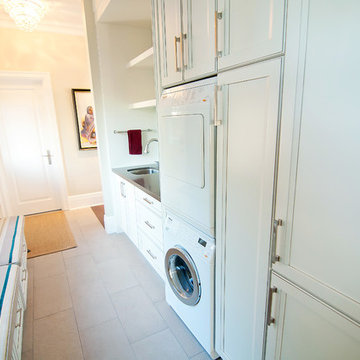
Door Style: J&S Door # CF-4. Finish: Antique White with Brown Glaze.
Kitchen by: Hi-Design Custom Cabinetry.
SCM Photography.
Idée de décoration pour une grande buanderie linéaire tradition multi-usage avec un évier encastré, un placard avec porte à panneau encastré, des portes de placard blanches, un plan de travail en surface solide, un mur beige et des machines superposées.
Idée de décoration pour une grande buanderie linéaire tradition multi-usage avec un évier encastré, un placard avec porte à panneau encastré, des portes de placard blanches, un plan de travail en surface solide, un mur beige et des machines superposées.
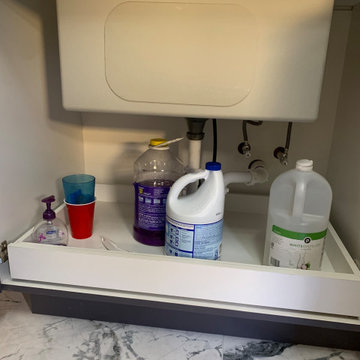
Custom laundry room remodel. We reconfigured the space to give our client a great deal more usable storage space to keep down the clutter as well as more counter space.
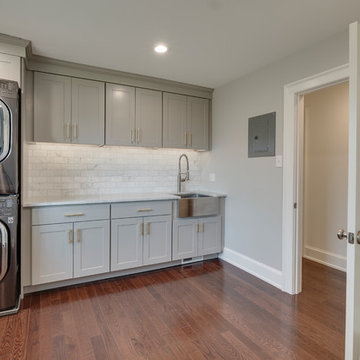
design, sink, laundry, appliance, dryer, household, decor, washer, clothing, window, washing, housework, wash, luxury, contemporary
Cette image montre une buanderie linéaire traditionnelle dédiée et de taille moyenne avec un évier de ferme, un placard avec porte à panneau encastré, des portes de placard grises, plan de travail en marbre, un mur gris, un sol en bois brun, des machines superposées, un sol marron et un plan de travail blanc.
Cette image montre une buanderie linéaire traditionnelle dédiée et de taille moyenne avec un évier de ferme, un placard avec porte à panneau encastré, des portes de placard grises, plan de travail en marbre, un mur gris, un sol en bois brun, des machines superposées, un sol marron et un plan de travail blanc.
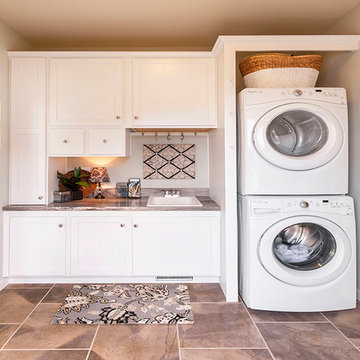
Exemple d'une buanderie linéaire chic dédiée et de taille moyenne avec un évier encastré, un placard avec porte à panneau encastré, des portes de placard blanches, un mur beige, des machines superposées, un sol marron et un plan de travail multicolore.

MA Peterson
www.mapeterson.com
This mudroom was part of an updated entry way and we re-designed it to accommodate their busy lifestyle, balanced by a sense of clean design and common order. Newly painted custom cabinetry adorns the walls, with overhead space for off-season storage, cubbies for individual items, and bench seating for comfortable and convenient quick changes. We paid extra attention to detail and added tiered space for storing shoes with custom shelves under the benches. Floor to ceiling closets add multipurpose storage for outerwear, bulkier boots and sports gear. There wall opposite of the cabinets offers up a long row of wall hooks, so no matter what the kids say, there's no reason for a single coat or scarf to be left on the floor, again.
Nothing other than stone flooring would do for this transitional room, because it stands up to heavy traffic and sweeps up in just minutes. Overhead lighting simplifies the search for gear and highlights easy access to the laundry room at the end of the hall.
Photo Credit: Todd Mulvihill Photography
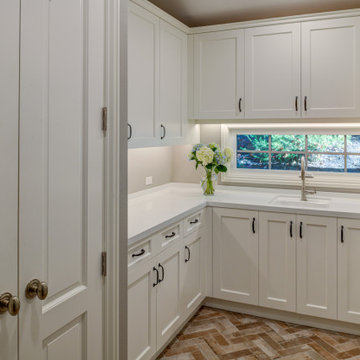
Beautiful and organized! That is what this laundry room is, with a warm herringbone floor to create an inviting place to do the big chore!
Inspiration pour une petite buanderie traditionnelle en U dédiée avec un évier encastré, un placard avec porte à panneau encastré, des portes de placard blanches, un plan de travail en quartz modifié, un mur gris, un sol en carrelage de porcelaine, des machines superposées, un sol orange et un plan de travail blanc.
Inspiration pour une petite buanderie traditionnelle en U dédiée avec un évier encastré, un placard avec porte à panneau encastré, des portes de placard blanches, un plan de travail en quartz modifié, un mur gris, un sol en carrelage de porcelaine, des machines superposées, un sol orange et un plan de travail blanc.
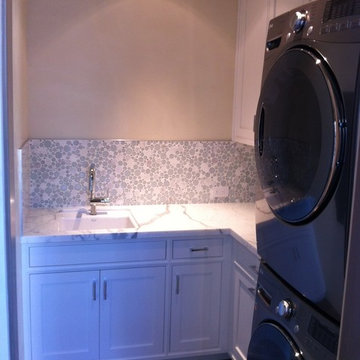
Idées déco pour une buanderie classique en L dédiée et de taille moyenne avec un évier posé, un placard avec porte à panneau encastré, des portes de placard blanches, plan de travail en marbre, un mur gris, un sol en bois brun et des machines superposées.
Idées déco de buanderies avec un placard avec porte à panneau encastré et des machines superposées
5