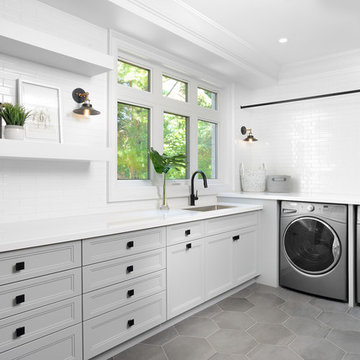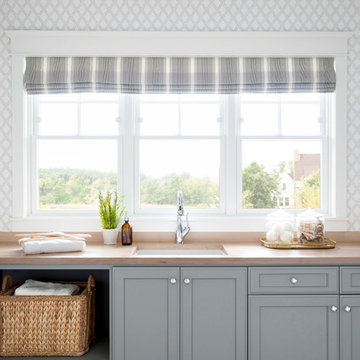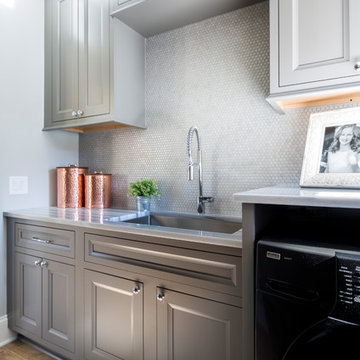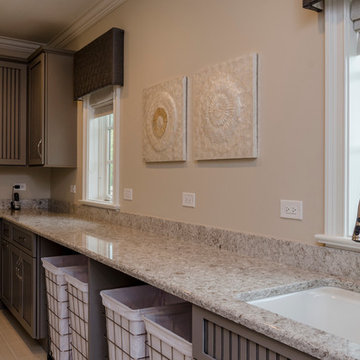Idées déco de buanderies avec un placard avec porte à panneau encastré et des portes de placard grises
Trier par :
Budget
Trier par:Populaires du jour
21 - 40 sur 739 photos
1 sur 3

Arnal Photography
Cette image montre une buanderie traditionnelle en L dédiée avec un évier encastré, un placard avec porte à panneau encastré, des portes de placard grises, un mur blanc, des machines côte à côte, un sol gris et un plan de travail blanc.
Cette image montre une buanderie traditionnelle en L dédiée avec un évier encastré, un placard avec porte à panneau encastré, des portes de placard grises, un mur blanc, des machines côte à côte, un sol gris et un plan de travail blanc.

Idées déco pour une buanderie classique en L dédiée et de taille moyenne avec un évier encastré, un placard avec porte à panneau encastré, des portes de placard grises, un plan de travail en surface solide, un mur gris, un sol en carrelage de céramique, des machines côte à côte et un sol beige.

Our carpenters labored every detail from chainsaws to the finest of chisels and brad nails to achieve this eclectic industrial design. This project was not about just putting two things together, it was about coming up with the best solutions to accomplish the overall vision. A true meeting of the minds was required around every turn to achieve "rough" in its most luxurious state.
PhotographerLink

We love it when a home becomes a family compound with wonderful history. That is exactly what this home on Mullet Lake is. The original cottage was built by our client’s father and enjoyed by the family for years. It finally came to the point that there was simply not enough room and it lacked some of the efficiencies and luxuries enjoyed in permanent residences. The cottage is utilized by several families and space was needed to allow for summer and holiday enjoyment. The focus was on creating additional space on the second level, increasing views of the lake, moving interior spaces and the need to increase the ceiling heights on the main level. All these changes led for the need to start over or at least keep what we could and add to it. The home had an excellent foundation, in more ways than one, so we started from there.
It was important to our client to create a northern Michigan cottage using low maintenance exterior finishes. The interior look and feel moved to more timber beam with pine paneling to keep the warmth and appeal of our area. The home features 2 master suites, one on the main level and one on the 2nd level with a balcony. There are 4 additional bedrooms with one also serving as an office. The bunkroom provides plenty of sleeping space for the grandchildren. The great room has vaulted ceilings, plenty of seating and a stone fireplace with vast windows toward the lake. The kitchen and dining are open to each other and enjoy the view.
The beach entry provides access to storage, the 3/4 bath, and laundry. The sunroom off the dining area is a great extension of the home with 180 degrees of view. This allows a wonderful morning escape to enjoy your coffee. The covered timber entry porch provides a direct view of the lake upon entering the home. The garage also features a timber bracketed shed roof system which adds wonderful detail to garage doors.
The home’s footprint was extended in a few areas to allow for the interior spaces to work with the needs of the family. Plenty of living spaces for all to enjoy as well as bedrooms to rest their heads after a busy day on the lake. This will be enjoyed by generations to come.

Monogram Interior Design
Cette image montre une grande buanderie parallèle traditionnelle multi-usage avec un évier posé, un placard avec porte à panneau encastré, des portes de placard grises, un plan de travail en granite, un mur beige, un sol en bois brun, des machines côte à côte, un sol marron et plan de travail noir.
Cette image montre une grande buanderie parallèle traditionnelle multi-usage avec un évier posé, un placard avec porte à panneau encastré, des portes de placard grises, un plan de travail en granite, un mur beige, un sol en bois brun, des machines côte à côte, un sol marron et plan de travail noir.

Aménagement d'une buanderie parallèle contemporaine dédiée et de taille moyenne avec un évier posé, un placard avec porte à panneau encastré, des portes de placard grises, un plan de travail en surface solide, un mur blanc, un sol beige et un plan de travail beige.

Spacecrafting Photography
Cette photo montre une buanderie bord de mer avec un évier encastré, un placard avec porte à panneau encastré, des portes de placard grises, un plan de travail en bois et un mur multicolore.
Cette photo montre une buanderie bord de mer avec un évier encastré, un placard avec porte à panneau encastré, des portes de placard grises, un plan de travail en bois et un mur multicolore.

Cette photo montre une buanderie chic en U dédiée avec un évier encastré, un placard avec porte à panneau encastré, des portes de placard grises, un sol en bois brun, des machines côte à côte, un sol marron, un plan de travail beige et un mur blanc.

Idées déco pour une buanderie linéaire classique multi-usage et de taille moyenne avec un placard avec porte à panneau encastré, des portes de placard grises, plan de travail en marbre, un mur gris et parquet foncé.

Réalisation d'une buanderie champêtre en U dédiée et de taille moyenne avec un évier encastré, un placard avec porte à panneau encastré, des portes de placard grises, un plan de travail en granite, des machines superposées et un mur beige.

Exemple d'une grande buanderie bord de mer dédiée avec un placard avec porte à panneau encastré, des portes de placard grises, un mur bleu, un sol en carrelage de céramique, des machines superposées, un sol beige, du papier peint et un plan de travail blanc.

This master bathroom was partially an old hall bath that was able to be enlarged due to a whole home addition. The homeowners needed a space to spread out and relax after a long day of working on other people's homes (yes - they do what we do!) A spacious floor plan, large tub, over-sized walk in shower, a smart commode, and customized enlarged vanity did the trick!
The cabinets are from WW Woods Shiloh inset, in their furniture collection. Maple with a Naval paint color make a bold pop of color in the space. Robern cabinets double as storage and mirrors at each vanity sink. The master closet is fully customized and outfitted with cabinetry from California Closets.
The tile is all a Calacatta Gold Marble - herringbone mosaic on the floor and a subway in the shower. Golden and brass tones in the plumbing bring warmth to the space. The vanity faucets, shower items, tub filler, and accessories are from Watermark. The commode is "smart" and from Toto.

Idées déco pour une petite buanderie linéaire classique multi-usage avec un placard avec porte à panneau encastré, des portes de placard grises, un plan de travail en granite, un mur gris, un sol en carrelage de céramique, des machines superposées, un sol blanc et plan de travail noir.

photography by Andrea Calo • Maharam Symmetry wallpaper in "Patina" • custom cabinetry by Amazonia Cabinetry painted Benjamin Moore 1476 "Squirrel Tail" • polished Crema Marfil countertop • Solids in Design tile backsplash in bone matte • Artesso faucet by Brizo • Isla Intarsia 8” Hex tile floor by Kingwood in "nut" • Emtek 86213 satin nickel cabinet knobs • Leona Hamper from World Market

Idée de décoration pour une buanderie linéaire tradition de taille moyenne et multi-usage avec un évier encastré, un placard avec porte à panneau encastré, des portes de placard grises, plan de travail en marbre, un mur gris, parquet foncé et des machines côte à côte.

Shoe storage that tucks out of sight.
Aménagement d'une grande buanderie parallèle classique dédiée avec un évier encastré, un placard avec porte à panneau encastré, des portes de placard grises, un plan de travail en quartz modifié, une crédence en marbre, un sol en carrelage de porcelaine, des machines côte à côte et plan de travail noir.
Aménagement d'une grande buanderie parallèle classique dédiée avec un évier encastré, un placard avec porte à panneau encastré, des portes de placard grises, un plan de travail en quartz modifié, une crédence en marbre, un sol en carrelage de porcelaine, des machines côte à côte et plan de travail noir.

Aménagement d'une grande buanderie classique en L dédiée avec un évier de ferme, un placard avec porte à panneau encastré, des portes de placard grises, un plan de travail en quartz modifié, une crédence blanche, une crédence en carrelage métro, un mur blanc, un sol en carrelage de porcelaine, des machines côte à côte, un sol beige et un plan de travail gris.

A pocket door preserves space and provides access to this narrow laundry room. The washer and dryer are topped by a wooden counter top to make folding laundry easy. Custom cabinetry was installed for ample storage.

Laundry Room with Stackable Washer and Dryer.
Inspiration pour une buanderie traditionnelle en L dédiée et de taille moyenne avec un placard avec porte à panneau encastré, des portes de placard grises, plan de travail en marbre, un mur beige, des machines superposées, un sol gris et un sol en carrelage de porcelaine.
Inspiration pour une buanderie traditionnelle en L dédiée et de taille moyenne avec un placard avec porte à panneau encastré, des portes de placard grises, plan de travail en marbre, un mur beige, des machines superposées, un sol gris et un sol en carrelage de porcelaine.

Cette image montre une grande buanderie traditionnelle en L dédiée avec un évier encastré, un placard avec porte à panneau encastré, des portes de placard grises, un plan de travail en quartz modifié, un mur beige, un sol en carrelage de porcelaine et des machines côte à côte.
Idées déco de buanderies avec un placard avec porte à panneau encastré et des portes de placard grises
2