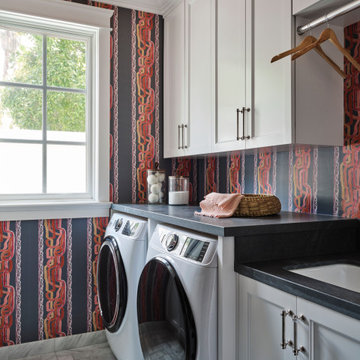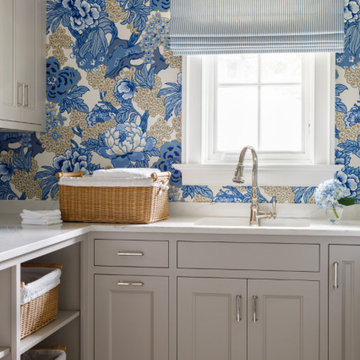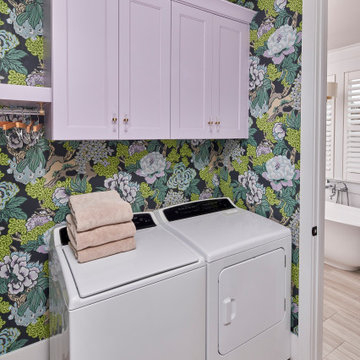Idées déco de buanderies avec un placard avec porte à panneau encastré et différents habillages de murs
Trier par :
Budget
Trier par:Populaires du jour
41 - 60 sur 192 photos
1 sur 3

Natural materials, clean lines and a minimalist aesthetic are all defining features of this custom solid timber Laundry.
Idée de décoration pour une petite buanderie nordique en L et bois clair avec un évier de ferme, un placard avec porte à panneau encastré, un plan de travail en quartz modifié, une crédence beige, une crédence en céramique, un mur blanc, un sol en calcaire, des machines côte à côte, un plan de travail blanc et du lambris.
Idée de décoration pour une petite buanderie nordique en L et bois clair avec un évier de ferme, un placard avec porte à panneau encastré, un plan de travail en quartz modifié, une crédence beige, une crédence en céramique, un mur blanc, un sol en calcaire, des machines côte à côte, un plan de travail blanc et du lambris.

Rich "Adriatic Sea" blue cabinets with matte black hardware, white formica countertops, matte black faucet and hardware, floor to ceiling wall cabinets, vinyl plank flooring, and separate toilet room.

In this renovation, the once-framed closed-in double-door closet in the laundry room was converted to a locker storage system with room for roll-out laundry basket drawer and a broom closet. The laundry soap is contained in the large drawer beside the washing machine. Behind the mirror, an oversized custom medicine cabinet houses small everyday items such as shoe polish, small tools, masks...etc. The off-white cabinetry and slate were existing. To blend in the off-white cabinetry, walnut accents were added with black hardware.

Playful laundry room
Exemple d'une buanderie linéaire chic dédiée avec un évier encastré, un placard avec porte à panneau encastré, des portes de placard blanches, des machines côte à côte, un sol blanc, plan de travail noir et du papier peint.
Exemple d'une buanderie linéaire chic dédiée avec un évier encastré, un placard avec porte à panneau encastré, des portes de placard blanches, des machines côte à côte, un sol blanc, plan de travail noir et du papier peint.

An existing laundry area and an existing office, which had become a “catch all” space, were combined with the goal of creating a beautiful, functional, larger mudroom / laundry room!
Several concepts were considered, but this design best met the client’s needs.
Finishes and textures complete the design providing the room with warmth and character. The dark grey adds contrast to the natural wood-tile plank floor and coordinate with the wood shelves and bench. A beautiful semi-flush decorative ceiling light fixture with a gold finish was added to coordinate with the cabinet hardware and faucet. A simple square undulated backsplash tile and white countertop lighten the space. All were brought together with a unifying wallcovering. The result is a bright, updated, beautiful and spacious room that is inviting and extremely functional.

https://www.lowellcustomhomes.com
Photo by www.aimeemazzenga.com
Interior Design by www.northshorenest.com
Relaxed luxury on the shore of beautiful Geneva Lake in Wisconsin.

Exemple d'une grande buanderie bord de mer dédiée avec un placard avec porte à panneau encastré, des portes de placard grises, un mur bleu, un sol en carrelage de céramique, des machines superposées, un sol beige, du papier peint et un plan de travail blanc.

Idée de décoration pour une très grande buanderie tradition en U multi-usage avec un placard avec porte à panneau encastré, des portes de placard marrons, plan de travail en marbre, un mur blanc, un sol en calcaire, des machines côte à côte, un sol beige, un plan de travail blanc, du lambris de bois et un évier encastré.

Idées déco pour une buanderie parallèle dédiée avec un placard avec porte à panneau encastré, des portes de placard jaunes, un plan de travail en quartz modifié, un mur multicolore, un sol en carrelage de céramique, des machines côte à côte, un sol noir, plan de travail noir et du papier peint.

This 1790 farmhouse had received an addition to the historic ell in the 1970s, with a more recent renovation encompassing the kitchen and adding a small mudroom & laundry room in the ’90s. Unfortunately, as happens all too often, it had been done in a way that was architecturally inappropriate style of the home.
We worked within the available footprint to create “layers of implied time,” reinstating stylistic integrity and un-muddling the mistakes of more recent renovations.

This 6,000sf luxurious custom new construction 5-bedroom, 4-bath home combines elements of open-concept design with traditional, formal spaces, as well. Tall windows, large openings to the back yard, and clear views from room to room are abundant throughout. The 2-story entry boasts a gently curving stair, and a full view through openings to the glass-clad family room. The back stair is continuous from the basement to the finished 3rd floor / attic recreation room.
The interior is finished with the finest materials and detailing, with crown molding, coffered, tray and barrel vault ceilings, chair rail, arched openings, rounded corners, built-in niches and coves, wide halls, and 12' first floor ceilings with 10' second floor ceilings.
It sits at the end of a cul-de-sac in a wooded neighborhood, surrounded by old growth trees. The homeowners, who hail from Texas, believe that bigger is better, and this house was built to match their dreams. The brick - with stone and cast concrete accent elements - runs the full 3-stories of the home, on all sides. A paver driveway and covered patio are included, along with paver retaining wall carved into the hill, creating a secluded back yard play space for their young children.
Project photography by Kmieick Imagery.

Exemple d'une grande buanderie bord de mer dédiée avec un évier utilitaire, un placard avec porte à panneau encastré, des portes de placard grises, un mur bleu, un sol en carrelage de céramique, des machines superposées, un sol beige, un plan de travail bleu et du papier peint.

© Lassiter Photography | ReVisionCharlotte.com
Exemple d'une petite buanderie linéaire chic dédiée avec un placard avec porte à panneau encastré, un mur multicolore, un sol en carrelage de porcelaine, des machines côte à côte, un sol gris et du papier peint.
Exemple d'une petite buanderie linéaire chic dédiée avec un placard avec porte à panneau encastré, un mur multicolore, un sol en carrelage de porcelaine, des machines côte à côte, un sol gris et du papier peint.

Cette photo montre une petite buanderie nature multi-usage avec un évier utilitaire, un placard avec porte à panneau encastré, des portes de placard grises, une crédence blanche, une crédence en carreau de porcelaine, un mur blanc, un sol en carrelage de céramique, des machines superposées, un sol gris, un plan de travail blanc et du lambris de bois.

An existing laundry area and an existing office, which had become a “catch all” space, were combined with the goal of creating a beautiful, functional, larger mudroom / laundry room!
Several concepts were considered, but this design best met the client’s needs.
Finishes and textures complete the design providing the room with warmth and character. The dark grey adds contrast to the natural wood-tile plank floor and coordinate with the wood shelves and bench. A beautiful semi-flush decorative ceiling light fixture with a gold finish was added to coordinate with the cabinet hardware and faucet. A simple square undulated backsplash tile and white countertop lighten the space. All were brought together with a unifying wallcovering. The result is a bright, updated, beautiful and spacious room that is inviting and extremely functional.

Réalisation d'une buanderie marine avec un évier utilitaire, un placard avec porte à panneau encastré, des portes de placard blanches, une crédence en lambris de bois, un mur blanc, des machines côte à côte, un sol gris, un plan de travail gris et boiseries.

The cabinets are a custom paint color by Benjamin Moore called "Fan Coral". It is a near perfect match to the fish in the wallpaper.
Idées déco pour une petite buanderie parallèle éclectique multi-usage avec un évier encastré, un placard avec porte à panneau encastré, des portes de placard oranges, un plan de travail en quartz, une crédence beige, une crédence en céramique, un mur multicolore, un sol en brique, des machines côte à côte, un sol multicolore, un plan de travail vert, un plafond en bois et boiseries.
Idées déco pour une petite buanderie parallèle éclectique multi-usage avec un évier encastré, un placard avec porte à panneau encastré, des portes de placard oranges, un plan de travail en quartz, une crédence beige, une crédence en céramique, un mur multicolore, un sol en brique, des machines côte à côte, un sol multicolore, un plan de travail vert, un plafond en bois et boiseries.

Inspiration pour une petite buanderie parallèle bohème dédiée avec un évier 1 bac, un placard avec porte à panneau encastré, des portes de placard noires, un plan de travail en quartz modifié, une crédence multicolore, une crédence en carreau de ciment, un mur blanc, parquet foncé, des machines superposées, un sol marron, un plan de travail gris, un plafond décaissé et boiseries.

Idée de décoration pour une grande buanderie parallèle tradition multi-usage avec un évier de ferme, un placard avec porte à panneau encastré, des portes de placard blanches, plan de travail en marbre, une crédence grise, une crédence en marbre, un mur blanc, un sol en carrelage de céramique, des machines superposées, un sol noir, un plan de travail blanc et du lambris de bois.

Camarilla Oak – The Courtier Waterproof Collection combines the beauty of real hardwood with the durability and functionality of rigid flooring. This innovative type of flooring perfectly replicates both reclaimed and contemporary hardwood floors, while being completely waterproof, durable and easy to clean.
Idées déco de buanderies avec un placard avec porte à panneau encastré et différents habillages de murs
3