Idées déco de buanderies avec un placard avec porte à panneau encastré et du papier peint
Trier par :
Budget
Trier par:Populaires du jour
61 - 80 sur 89 photos
1 sur 3
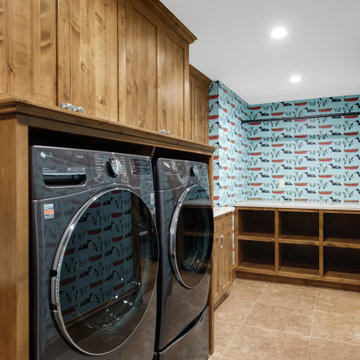
Cette image montre une petite buanderie parallèle chalet en bois brun dédiée avec un évier encastré, un placard avec porte à panneau encastré, un plan de travail en stéatite, un sol en carrelage de céramique, des machines côte à côte, un sol marron, un plan de travail blanc et du papier peint.
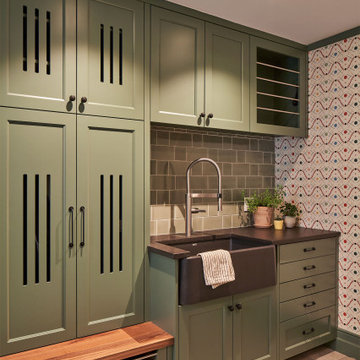
Cette photo montre une buanderie parallèle chic dédiée et de taille moyenne avec un évier de ferme, un placard avec porte à panneau encastré, des portes de placards vertess, des machines côte à côte, plan de travail noir et du papier peint.
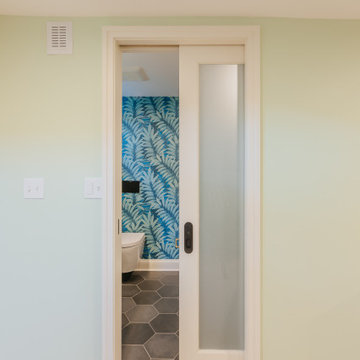
A bright and fun powder/laundry room incorporated into the basement.
Idées déco pour une petite buanderie linéaire en bois clair multi-usage avec un placard avec porte à panneau encastré, un mur bleu, un sol en carrelage de porcelaine, des machines côte à côte, un sol noir et du papier peint.
Idées déco pour une petite buanderie linéaire en bois clair multi-usage avec un placard avec porte à panneau encastré, un mur bleu, un sol en carrelage de porcelaine, des machines côte à côte, un sol noir et du papier peint.
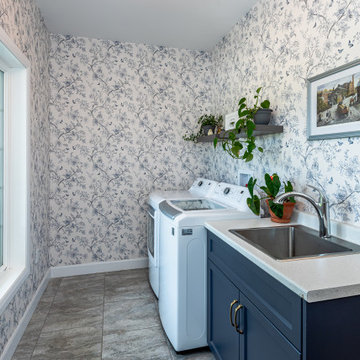
Tour this stunning custom Elora built by Quality Homes. With 2,022 sq. ft of open concept living space and 3 bedrooms and 2 bathrooms, this bungalow is open and welcoming. This cozy home features a front and rear deck, a gourmet custom kitchen, a living room stone fireplace, and a double car garage.
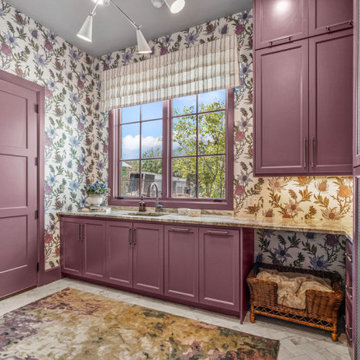
Aménagement d'une grande buanderie classique dédiée avec un évier encastré, un placard avec porte à panneau encastré, un plan de travail en quartz modifié, une crédence multicolore, un mur multicolore, un sol en carrelage de porcelaine, des machines côte à côte, un sol gris, un plan de travail gris et du papier peint.

Remodeler: Michels Homes
Interior Design: Jami Ludens, Studio M Interiors
Cabinetry Design: Megan Dent, Studio M Kitchen and Bath
Photography: Scott Amundson Photography

Exemple d'une grande buanderie bord de mer dédiée avec un évier utilitaire, un placard avec porte à panneau encastré, des portes de placard grises, un mur bleu, un sol en carrelage de céramique, des machines superposées, un sol beige, un plan de travail bleu et du papier peint.

An existing laundry area and an existing office, which had become a “catch all” space, were combined with the goal of creating a beautiful, functional, larger mudroom / laundry room!
Several concepts were considered, but this design best met the client’s needs.
Finishes and textures complete the design providing the room with warmth and character. The dark grey adds contrast to the natural wood-tile plank floor and coordinate with the wood shelves and bench. A beautiful semi-flush decorative ceiling light fixture with a gold finish was added to coordinate with the cabinet hardware and faucet. A simple square undulated backsplash tile and white countertop lighten the space. All were brought together with a unifying wallcovering. The result is a bright, updated, beautiful and spacious room that is inviting and extremely functional.

This 6,000sf luxurious custom new construction 5-bedroom, 4-bath home combines elements of open-concept design with traditional, formal spaces, as well. Tall windows, large openings to the back yard, and clear views from room to room are abundant throughout. The 2-story entry boasts a gently curving stair, and a full view through openings to the glass-clad family room. The back stair is continuous from the basement to the finished 3rd floor / attic recreation room.
The interior is finished with the finest materials and detailing, with crown molding, coffered, tray and barrel vault ceilings, chair rail, arched openings, rounded corners, built-in niches and coves, wide halls, and 12' first floor ceilings with 10' second floor ceilings.
It sits at the end of a cul-de-sac in a wooded neighborhood, surrounded by old growth trees. The homeowners, who hail from Texas, believe that bigger is better, and this house was built to match their dreams. The brick - with stone and cast concrete accent elements - runs the full 3-stories of the home, on all sides. A paver driveway and covered patio are included, along with paver retaining wall carved into the hill, creating a secluded back yard play space for their young children.
Project photography by Kmieick Imagery.
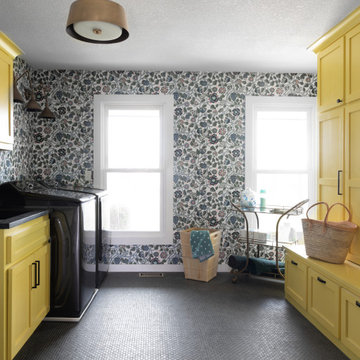
Aménagement d'une buanderie parallèle dédiée avec un placard avec porte à panneau encastré, des portes de placard jaunes, un plan de travail en quartz modifié, un mur multicolore, un sol en carrelage de céramique, des machines côte à côte, un sol noir, plan de travail noir et du papier peint.
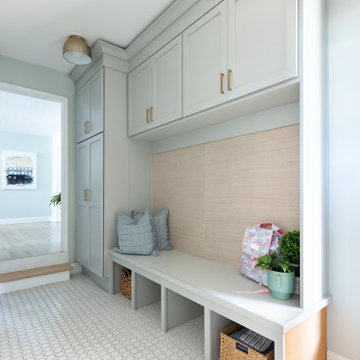
Réalisation d'une buanderie parallèle dédiée avec un placard avec porte à panneau encastré, des portes de placard bleues, un mur gris, un sol blanc et du papier peint.
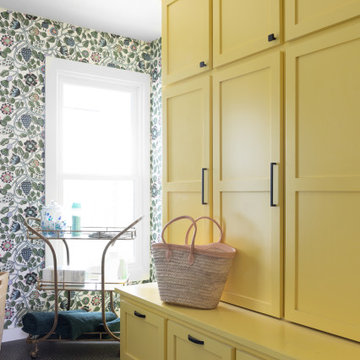
Cette image montre une buanderie parallèle dédiée avec un placard avec porte à panneau encastré, des portes de placard jaunes, un plan de travail en quartz modifié, un mur multicolore, un sol en carrelage de céramique, des machines côte à côte, un sol noir, plan de travail noir et du papier peint.
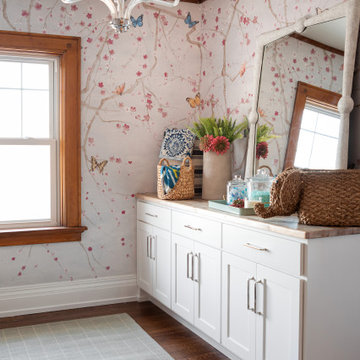
Idée de décoration pour une buanderie parallèle dédiée avec un évier posé, un placard avec porte à panneau encastré, des portes de placard blanches, un plan de travail en bois, un mur multicolore, parquet foncé, des machines côte à côte, un sol marron, un plan de travail marron et du papier peint.
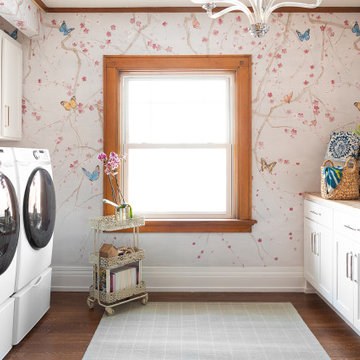
Aménagement d'une buanderie parallèle dédiée avec un évier posé, un placard avec porte à panneau encastré, des portes de placard blanches, un plan de travail en bois, un mur multicolore, parquet foncé, des machines côte à côte, un sol marron, un plan de travail marron et du papier peint.
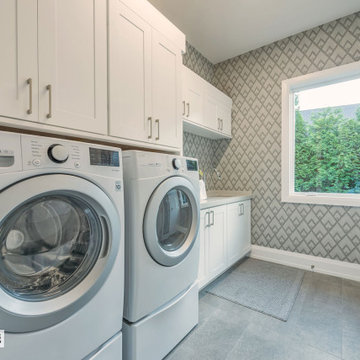
Large laundry room with plenty of storage and counter top space.
Cette image montre une grande buanderie parallèle craftsman dédiée avec un évier encastré, un placard avec porte à panneau encastré, des portes de placard blanches, un plan de travail en quartz modifié, une crédence beige, une crédence en carreau de porcelaine, un mur beige, un sol en ardoise, des machines côte à côte, un sol gris, un plan de travail gris et du papier peint.
Cette image montre une grande buanderie parallèle craftsman dédiée avec un évier encastré, un placard avec porte à panneau encastré, des portes de placard blanches, un plan de travail en quartz modifié, une crédence beige, une crédence en carreau de porcelaine, un mur beige, un sol en ardoise, des machines côte à côte, un sol gris, un plan de travail gris et du papier peint.
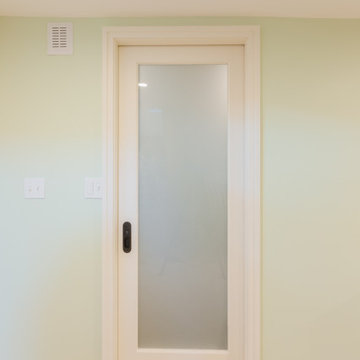
A bright and fun powder/laundry room incorporated into the basement.
Inspiration pour une petite buanderie linéaire en bois clair multi-usage avec un placard avec porte à panneau encastré, un mur bleu, un sol en carrelage de porcelaine, des machines côte à côte, un sol noir et du papier peint.
Inspiration pour une petite buanderie linéaire en bois clair multi-usage avec un placard avec porte à panneau encastré, un mur bleu, un sol en carrelage de porcelaine, des machines côte à côte, un sol noir et du papier peint.
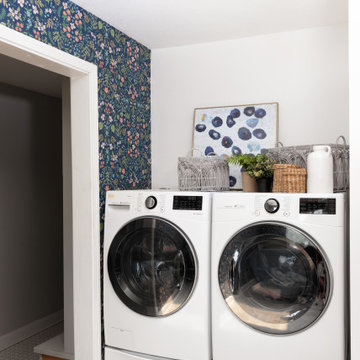
Inspiration pour une buanderie parallèle dédiée avec un placard avec porte à panneau encastré, des portes de placard bleues, un mur gris, un sol en marbre, un sol blanc et du papier peint.
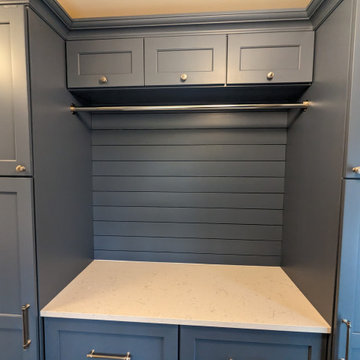
This laundry room features Brighton Cabinetry with Cascade door style and Maple Cadet color. The countertops are Cambria Swanbridge quartz.
Cette image montre une buanderie parallèle design dédiée et de taille moyenne avec un évier de ferme, un placard avec porte à panneau encastré, des portes de placard bleues, un plan de travail en quartz modifié, un mur bleu, des machines côte à côte, un sol gris, un plan de travail blanc et du papier peint.
Cette image montre une buanderie parallèle design dédiée et de taille moyenne avec un évier de ferme, un placard avec porte à panneau encastré, des portes de placard bleues, un plan de travail en quartz modifié, un mur bleu, des machines côte à côte, un sol gris, un plan de travail blanc et du papier peint.

This laundry room features Brighton Cabinetry with Cascade door style and Maple Cadet color. The countertops are Cambria Swanbridge quartz.
Cette image montre une buanderie parallèle design dédiée et de taille moyenne avec un évier de ferme, un placard avec porte à panneau encastré, des portes de placard bleues, un plan de travail en quartz modifié, un mur bleu, des machines côte à côte, un sol gris, un plan de travail blanc et du papier peint.
Cette image montre une buanderie parallèle design dédiée et de taille moyenne avec un évier de ferme, un placard avec porte à panneau encastré, des portes de placard bleues, un plan de travail en quartz modifié, un mur bleu, des machines côte à côte, un sol gris, un plan de travail blanc et du papier peint.
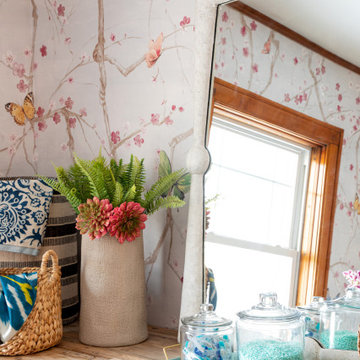
Cette image montre une buanderie parallèle dédiée avec un évier posé, un placard avec porte à panneau encastré, des portes de placard blanches, un plan de travail en bois, un mur multicolore, parquet foncé, des machines côte à côte, un sol marron, un plan de travail marron et du papier peint.
Idées déco de buanderies avec un placard avec porte à panneau encastré et du papier peint
4