Idées déco de buanderies avec un placard avec porte à panneau encastré et plan de travail noir
Trier par :
Budget
Trier par:Populaires du jour
141 - 160 sur 235 photos
1 sur 3
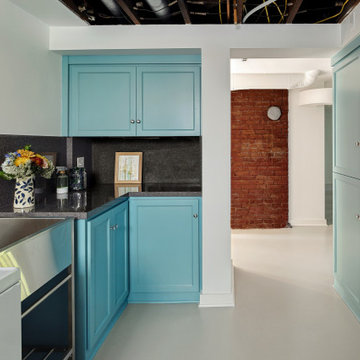
The owners of this beautiful 1908 NE Portland home wanted to breathe new life into their unfinished basement and dysfunctional main-floor bathroom and mudroom. Our goal was to create comfortable and practical spaces, while staying true to the preferences of the homeowners and age of the home.
The existing half bathroom and mudroom were situated in what was originally an enclosed back porch. The homeowners wanted to create a full bathroom on the main floor, along with a functional mudroom off the back entrance. Our team completely gutted the space, reframed the walls, leveled the flooring, and installed upgraded amenities, including a solid surface shower, custom cabinetry, blue tile and marmoleum flooring, and Marvin wood windows.
In the basement, we created a laundry room, designated workshop and utility space, and a comfortable family area to shoot pool. The renovated spaces are now up-to-code with insulated and finished walls, heating & cooling, epoxy flooring, and refurbished windows.
The newly remodeled spaces achieve the homeowner's desire for function, comfort, and to preserve the unique quality & character of their 1908 residence.
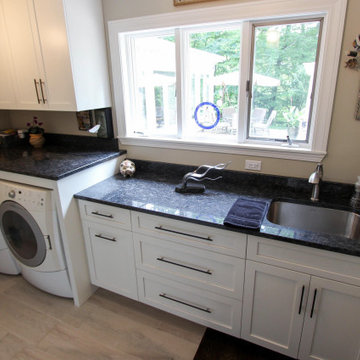
Medallion cabinetry featured. In this laundry room, Design Craft Potter’s Mill – flat panel White Icing cabinets were installed.
Cette photo montre une petite buanderie linéaire chic dédiée avec un évier encastré, un placard avec porte à panneau encastré, des portes de placard blanches, un plan de travail en quartz modifié, des machines côte à côte et plan de travail noir.
Cette photo montre une petite buanderie linéaire chic dédiée avec un évier encastré, un placard avec porte à panneau encastré, des portes de placard blanches, un plan de travail en quartz modifié, des machines côte à côte et plan de travail noir.
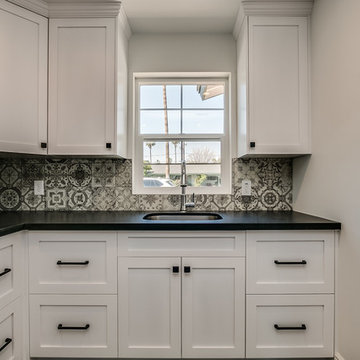
Inspiration pour une grande buanderie rustique en L dédiée avec un évier encastré, un placard avec porte à panneau encastré, des portes de placard blanches, un plan de travail en granite, un mur blanc, un sol en carrelage de céramique, des machines côte à côte, un sol gris et plan de travail noir.
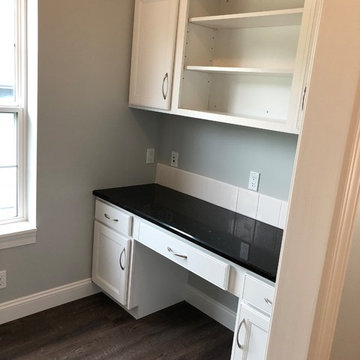
Idées déco pour une buanderie avec un placard avec porte à panneau encastré, des portes de placard blanches, un plan de travail en quartz modifié, un mur gris, un sol en vinyl, des machines côte à côte, un sol marron et plan de travail noir.
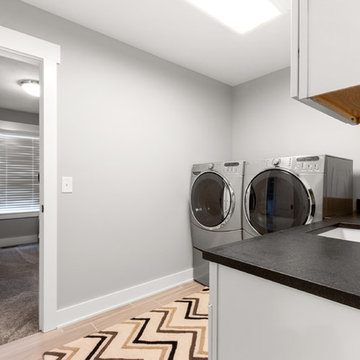
Idée de décoration pour une buanderie craftsman en L dédiée et de taille moyenne avec un évier encastré, un placard avec porte à panneau encastré, des portes de placard grises, un plan de travail en stéatite, un mur gris, un sol en carrelage de porcelaine, des machines côte à côte, un sol beige et plan de travail noir.
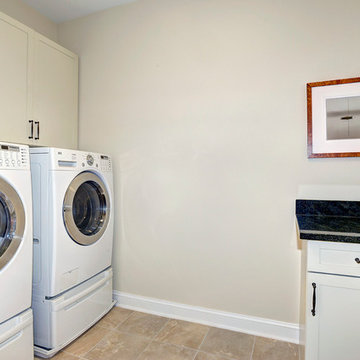
Idée de décoration pour une buanderie tradition en bois clair dédiée avec un placard avec porte à panneau encastré, un plan de travail en stratifié, un sol en carrelage de porcelaine, des machines côte à côte et plan de travail noir.
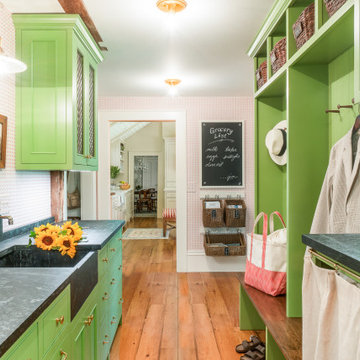
This 1790 farmhouse had received an addition to the historic ell in the 1970s, with a more recent renovation encompassing the kitchen and adding a small mudroom & laundry room in the ’90s. Unfortunately, as happens all too often, it had been done in a way that was architecturally inappropriate style of the home.
We worked within the available footprint to create “layers of implied time,” reinstating stylistic integrity and un-muddling the mistakes of more recent renovations.
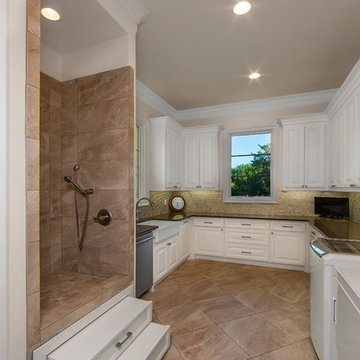
Photography by Vernon Wentz of Ad Imagery
Inspiration pour une grande buanderie traditionnelle en U multi-usage avec un évier de ferme, un placard avec porte à panneau encastré, des portes de placard blanches, un plan de travail en granite, un mur beige, un sol en carrelage de céramique, des machines côte à côte, un sol beige et plan de travail noir.
Inspiration pour une grande buanderie traditionnelle en U multi-usage avec un évier de ferme, un placard avec porte à panneau encastré, des portes de placard blanches, un plan de travail en granite, un mur beige, un sol en carrelage de céramique, des machines côte à côte, un sol beige et plan de travail noir.
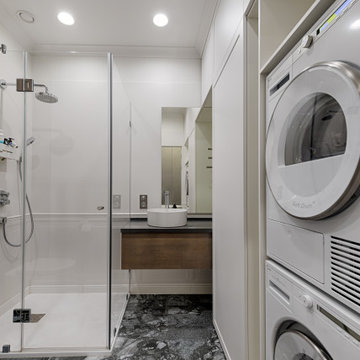
Exemple d'une petite buanderie chic multi-usage avec un évier posé, un placard avec porte à panneau encastré, des portes de placard blanches, un plan de travail en granite, une crédence blanche, une crédence en carreau de porcelaine, un mur blanc, un sol en carrelage de porcelaine, des machines superposées, un sol noir, plan de travail noir et un plafond voûté.
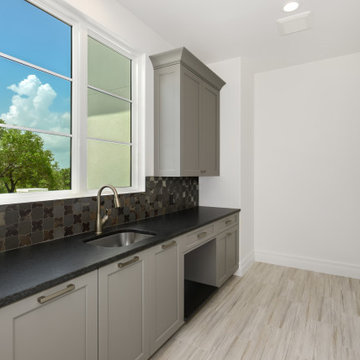
Idée de décoration pour une buanderie minimaliste avec un évier posé, un placard avec porte à panneau encastré, des portes de placard grises, un plan de travail en granite, un mur blanc et plan de travail noir.
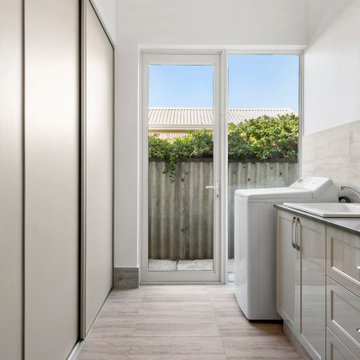
Exemple d'une buanderie linéaire chic dédiée et de taille moyenne avec un évier posé, un placard avec porte à panneau encastré, des portes de placard grises, un mur blanc, un sol gris et plan de travail noir.
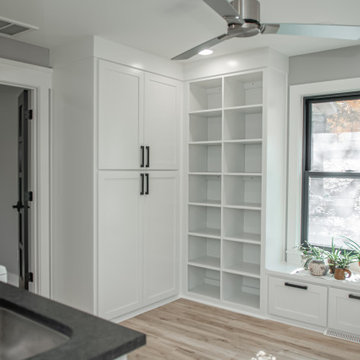
CMI Construction completed a full remodel on this Beaver Lake ranch style home. The home was built in the 1980's and the owners wanted a total update. An open floor plan created more space for entertaining and maximized the beautiful views of the lake. New windows, flooring, fixtures, and led lighting enhanced the homes modern feel and appearance.
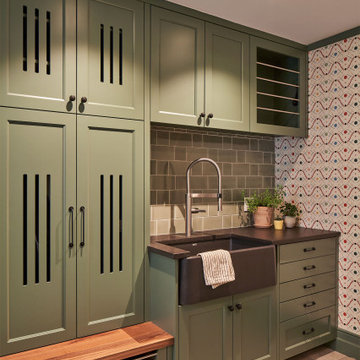
Cette photo montre une buanderie parallèle chic dédiée et de taille moyenne avec un évier de ferme, un placard avec porte à panneau encastré, des portes de placards vertess, des machines côte à côte, plan de travail noir et du papier peint.

Idées déco pour une grande buanderie parallèle classique en bois dédiée avec un évier de ferme, un placard avec porte à panneau encastré, des portes de placard blanches, plan de travail en marbre, une crédence blanche, une crédence en carreau de ciment, un mur blanc, un sol en carrelage de porcelaine, des machines côte à côte, un sol gris, plan de travail noir et un plafond à caissons.
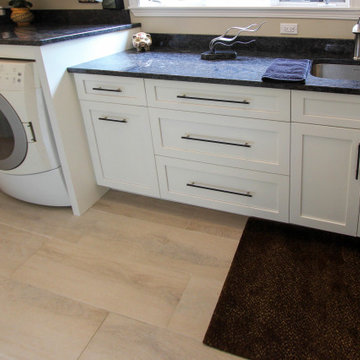
Medallion cabinetry featured. In this laundry room, Design Craft Potter’s Mill – flat panel White Icing cabinets were installed.
Réalisation d'une petite buanderie linéaire tradition dédiée avec un évier encastré, un placard avec porte à panneau encastré, des portes de placard blanches, un plan de travail en quartz modifié, des machines côte à côte et plan de travail noir.
Réalisation d'une petite buanderie linéaire tradition dédiée avec un évier encastré, un placard avec porte à panneau encastré, des portes de placard blanches, un plan de travail en quartz modifié, des machines côte à côte et plan de travail noir.
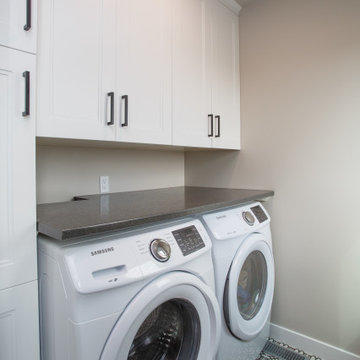
Compact laundry room, with hidden shoot, and countertop over the washer and dryer. A pantry cabinet left of the appliances helps to maximize storage space.

Camarilla Oak – The Courtier Waterproof Collection combines the beauty of real hardwood with the durability and functionality of rigid flooring. This innovative type of flooring perfectly replicates both reclaimed and contemporary hardwood floors, while being completely waterproof, durable and easy to clean.

Cette image montre une buanderie traditionnelle en U dédiée et de taille moyenne avec un évier de ferme, un placard avec porte à panneau encastré, plan de travail en marbre, une crédence blanche, une crédence en lambris de bois, un mur blanc, un sol en marbre, des machines côte à côte, un sol blanc, plan de travail noir, poutres apparentes et du lambris.
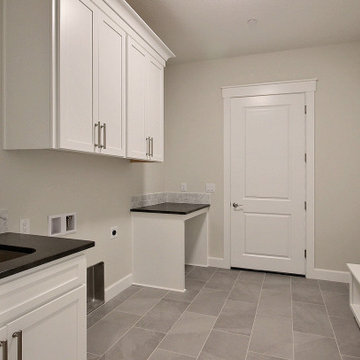
This Multi-Level Transitional Craftsman Home Features Blended Indoor/Outdoor Living, a Split-Bedroom Layout for Privacy in The Master Suite and Boasts Both a Master & Guest Suite on The Main Level!
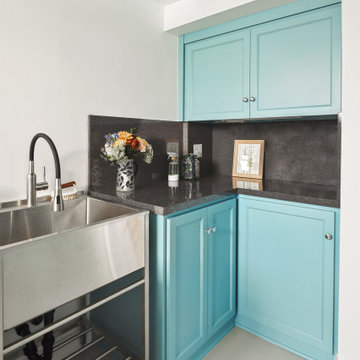
The owners of this beautiful 1908 NE Portland home wanted to breathe new life into their unfinished basement and dysfunctional main-floor bathroom and mudroom. Our goal was to create comfortable and practical spaces, while staying true to the preferences of the homeowners and age of the home.
The existing half bathroom and mudroom were situated in what was originally an enclosed back porch. The homeowners wanted to create a full bathroom on the main floor, along with a functional mudroom off the back entrance. Our team completely gutted the space, reframed the walls, leveled the flooring, and installed upgraded amenities, including a solid surface shower, custom cabinetry, blue tile and marmoleum flooring, and Marvin wood windows.
In the basement, we created a laundry room, designated workshop and utility space, and a comfortable family area to shoot pool. The renovated spaces are now up-to-code with insulated and finished walls, heating & cooling, epoxy flooring, and refurbished windows.
The newly remodeled spaces achieve the homeowner's desire for function, comfort, and to preserve the unique quality & character of their 1908 residence.
Idées déco de buanderies avec un placard avec porte à panneau encastré et plan de travail noir
8