Idées déco de buanderies avec un placard avec porte à panneau encastré et un mur gris
Trier par :
Budget
Trier par:Populaires du jour
101 - 120 sur 1 359 photos
1 sur 3

This corner laundry room is a fave... Entry door from garage and exterior door bring you into this bright, welcoming utility space. Drop your coat and bag off at the mud bench and walk through to the kitchen. Or the home owners have direct access door to the master closet (and master bath) for a quick shower after a game of golf or gardening!

Eric Roth - Photo
INSIDE OUT, OUTSIDE IN – IPSWICH, MA
Downsizing from their sprawling country estate in Hamilton, MA, this retiring couple knew they found utopia when they purchased this already picturesque marsh-view home complete with ocean breezes, privacy and endless views. It was only a matter of putting their personal stamp on it with an emphasis on outdoor living to suit their evolving lifestyle with grandchildren. That vision included a natural screened porch that would invite the landscape inside and provide a vibrant space for maximized outdoor entertaining complete with electric ceiling heaters, adjacent wet bar & beverage station that all integrated seamlessly with the custom-built inground pool. Aside from providing the perfect getaway & entertainment mecca for their large family, this couple planned their forever home thoughtfully by adding square footage to accommodate single-level living. Sunrises are now magical from their first-floor master suite, luxury bath with soaker tub and laundry room, all with a view! Growing older will be more enjoyable with sleeping quarters, laundry and bath just steps from one another. With walls removed, utilities updated, a gas fireplace installed, and plentiful built-ins added, the sun-filled kitchen/dining/living combination eases entertaining and makes for a happy hang-out. This Ipswich home is drenched in conscious details, intentional planning and surrounded by a bucolic landscape, the perfect setting for peaceful enjoyment and harmonious living
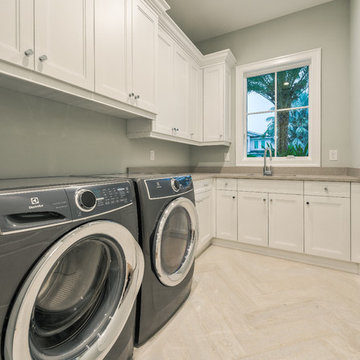
Matt Steeves Photography
Exemple d'une buanderie en L dédiée et de taille moyenne avec un évier encastré, un placard avec porte à panneau encastré, des portes de placard blanches, un plan de travail en granite, un mur gris, un sol en carrelage de céramique, des machines côte à côte et un sol gris.
Exemple d'une buanderie en L dédiée et de taille moyenne avec un évier encastré, un placard avec porte à panneau encastré, des portes de placard blanches, un plan de travail en granite, un mur gris, un sol en carrelage de céramique, des machines côte à côte et un sol gris.
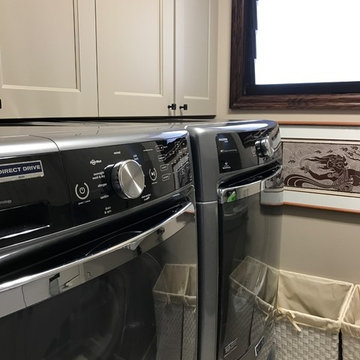
Laundry Room details.
Inspiration pour une buanderie ethnique en U dédiée et de taille moyenne avec un évier encastré, un placard avec porte à panneau encastré, des portes de placard grises, un plan de travail en granite, un mur gris, un sol en carrelage de céramique, des machines côte à côte, un sol beige et un plan de travail gris.
Inspiration pour une buanderie ethnique en U dédiée et de taille moyenne avec un évier encastré, un placard avec porte à panneau encastré, des portes de placard grises, un plan de travail en granite, un mur gris, un sol en carrelage de céramique, des machines côte à côte, un sol beige et un plan de travail gris.

Exemple d'une buanderie nature en L dédiée et de taille moyenne avec un évier posé, un placard avec porte à panneau encastré, des portes de placards vertess, un plan de travail en béton, un mur gris, un sol en carrelage de céramique, des machines côte à côte, un sol noir et plan de travail noir.
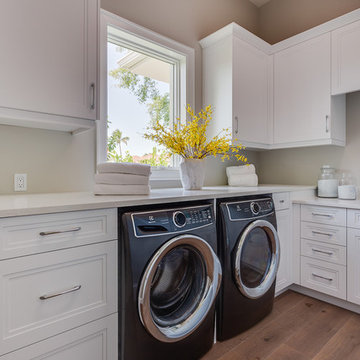
Photos by Context Media/Naples, FL
Réalisation d'une buanderie design en L dédiée et de taille moyenne avec un placard avec porte à panneau encastré, des portes de placard blanches, un plan de travail en granite, un mur gris, parquet clair, des machines côte à côte, un sol beige et un plan de travail beige.
Réalisation d'une buanderie design en L dédiée et de taille moyenne avec un placard avec porte à panneau encastré, des portes de placard blanches, un plan de travail en granite, un mur gris, parquet clair, des machines côte à côte, un sol beige et un plan de travail beige.
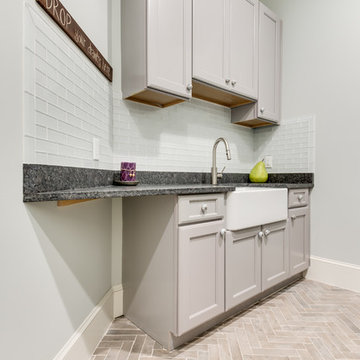
Main floor Laundry Room. Glass tile backsplash, custom cabinets and farm sink. Herringbone pattern floor tile.
Idées déco pour une buanderie parallèle classique dédiée et de taille moyenne avec un évier de ferme, un sol en carrelage de céramique, un placard avec porte à panneau encastré, des portes de placard beiges, un plan de travail en granite, un mur gris, un sol beige et plan de travail noir.
Idées déco pour une buanderie parallèle classique dédiée et de taille moyenne avec un évier de ferme, un sol en carrelage de céramique, un placard avec porte à panneau encastré, des portes de placard beiges, un plan de travail en granite, un mur gris, un sol beige et plan de travail noir.
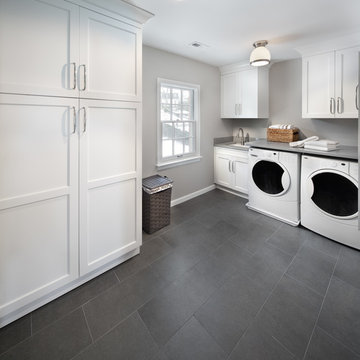
Morgan Howarth Photography
Exemple d'une très grande buanderie chic en L dédiée avec un placard avec porte à panneau encastré, des portes de placard blanches, un plan de travail en bois, un mur gris, un sol en carrelage de céramique, des machines côte à côte et un évier encastré.
Exemple d'une très grande buanderie chic en L dédiée avec un placard avec porte à panneau encastré, des portes de placard blanches, un plan de travail en bois, un mur gris, un sol en carrelage de céramique, des machines côte à côte et un évier encastré.
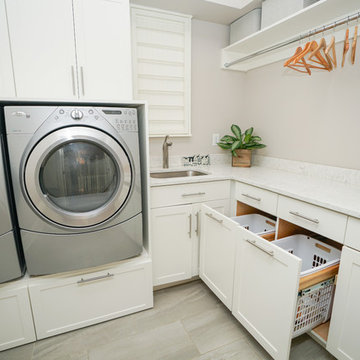
New custom cabinetry and marble surfaces turned an outdated laundry room into a thing of beauty and function.
Photos: Christian Stewart Photography
Aménagement d'une buanderie victorienne en L dédiée et de taille moyenne avec un évier encastré, un placard avec porte à panneau encastré, des portes de placard blanches, plan de travail en marbre, un mur gris, un sol en carrelage de céramique, des machines côte à côte et un sol gris.
Aménagement d'une buanderie victorienne en L dédiée et de taille moyenne avec un évier encastré, un placard avec porte à panneau encastré, des portes de placard blanches, plan de travail en marbre, un mur gris, un sol en carrelage de céramique, des machines côte à côte et un sol gris.
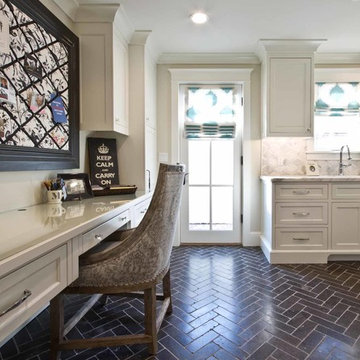
Idées déco pour une grande buanderie campagne en L multi-usage avec un évier encastré, un placard avec porte à panneau encastré, des portes de placard blanches, plan de travail en marbre, un mur gris, un sol en ardoise et un sol noir.
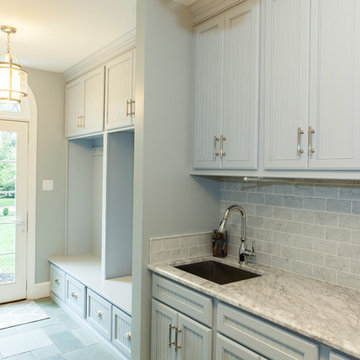
Light Blue painted cabinets welcome one into this spacious and cabinet filled multi-purpose Mudroom and Laundry room.
Framed beaded board panel cabinet doors and drawers add charm to this busy yet elegant space.
Nickel finish vertical pulls through out give an added accent to the painted surface, while coat hooks disappear until they are needed.
Carrara marble counter top with subway tile back splash adorn the Laundry area.
Flagstone floors lead one out to the French style side door.
The half round transom's beauty is further accentuated by double cylinder hanging pendant light fixture.
This home was featured in Philadelphia Magazine August 2014 issue with Tague Lumber to showcase its beauty and excellence.
Photo by Alicia's Art, LLC
RUDLOFF Custom Builders, is a residential construction company that connects with clients early in the design phase to ensure every detail of your project is captured just as you imagined. RUDLOFF Custom Builders will create the project of your dreams that is executed by on-site project managers and skilled craftsman, while creating lifetime client relationships that are build on trust and integrity.
We are a full service, certified remodeling company that covers all of the Philadelphia suburban area including West Chester, Gladwynne, Malvern, Wayne, Haverford and more.
As a 6 time Best of Houzz winner, we look forward to working with you on your next project.
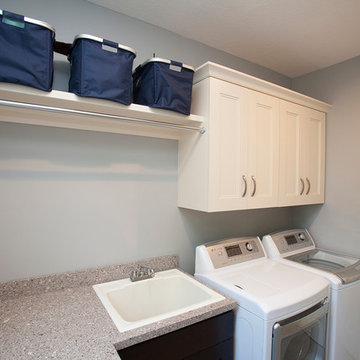
A repositioned sink allowed for better flow and adding cabinetry below the window created a better use of space for sorting and folding laundry.
A shelf & rod was added to allow for hang-dry items, while the upper cabinets keep the additional accoutrements hidden.
Marnie Swenson, MJFotography, Inc.
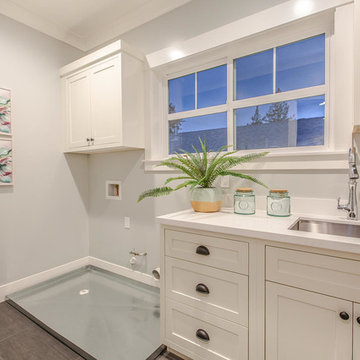
Aménagement d'une buanderie linéaire campagne dédiée et de taille moyenne avec un évier encastré, un placard avec porte à panneau encastré, des portes de placard blanches, un plan de travail en quartz, un mur gris, un sol en carrelage de porcelaine, des machines côte à côte, un sol marron et un plan de travail blanc.
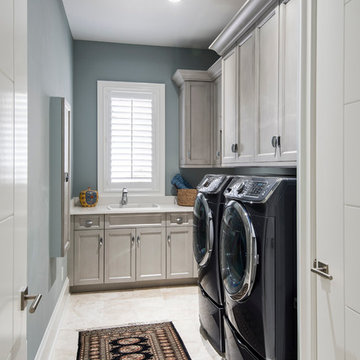
Amber Frederiksen Photography
Inspiration pour une buanderie traditionnelle en L de taille moyenne avec un évier posé, un placard avec porte à panneau encastré, des portes de placard blanches, un plan de travail en surface solide, un mur gris, un sol en travertin et des machines côte à côte.
Inspiration pour une buanderie traditionnelle en L de taille moyenne avec un évier posé, un placard avec porte à panneau encastré, des portes de placard blanches, un plan de travail en surface solide, un mur gris, un sol en travertin et des machines côte à côte.
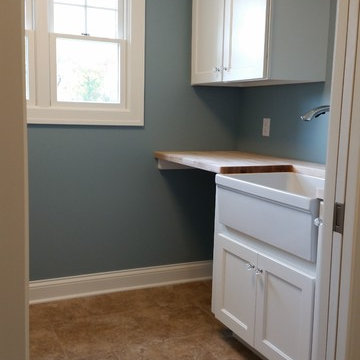
Réalisation d'une petite buanderie linéaire tradition avec un placard, un évier de ferme, un placard avec porte à panneau encastré, des portes de placard blanches, un plan de travail en bois, un mur gris, un sol en carrelage de céramique, des machines côte à côte, un sol marron et un plan de travail beige.

Idée de décoration pour une buanderie parallèle champêtre dédiée et de taille moyenne avec un évier de ferme, un placard avec porte à panneau encastré, des portes de placard blanches, un plan de travail en quartz, une crédence blanche, une crédence en carrelage métro, un mur gris, un sol en carrelage de céramique, un sol multicolore et un plan de travail multicolore.
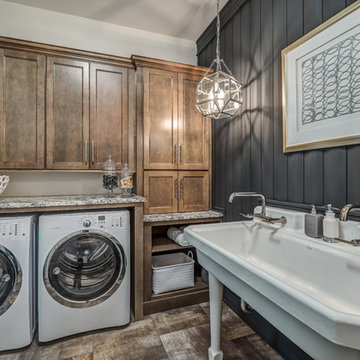
This is easily our most stunning job to-date. If you didn't have the chance to walk through this masterpiece in-person at the 2016 Dayton Homearama Touring Edition, these pictures are the next best thing. We supplied and installed all of the cabinetry for this stunning home built by G.A. White Homes. We will be featuring more work in the upcoming weeks, so check back in for more amazing photos!
Designer: Aaron Mauk
Photographer: Dawn M Smith Photography
Builder: G.A. White Homes

This laundry room was remodeled to make a sink and countertop area along with upper cabinetry. The additional refrigerator storage and utility sink is a perfect drop zone to keep the home organized and tidy! The organizational value added to this space is what the homeowner requested.
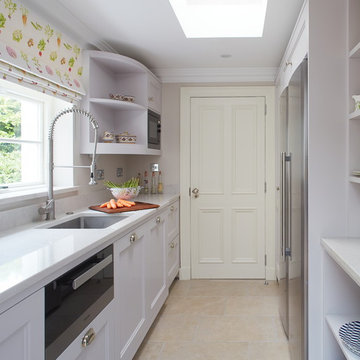
Idées déco pour une buanderie parallèle classique multi-usage et de taille moyenne avec un placard avec porte à panneau encastré, des portes de placard grises, un plan de travail en surface solide, un mur gris, un sol en carrelage de porcelaine et un évier encastré.
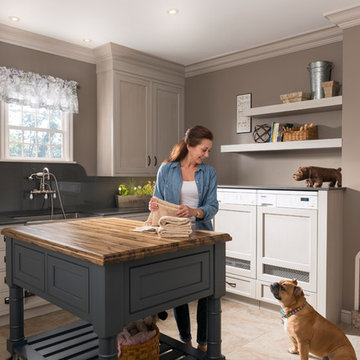
Inspiration pour une grande buanderie traditionnelle en L multi-usage avec un évier de ferme, un placard avec porte à panneau encastré, des portes de placard blanches, un sol en carrelage de porcelaine, des machines dissimulées et un mur gris.
Idées déco de buanderies avec un placard avec porte à panneau encastré et un mur gris
6