Idées déco de buanderies avec un placard avec porte à panneau encastré et un mur vert
Trier par :
Budget
Trier par:Populaires du jour
41 - 60 sur 121 photos
1 sur 3
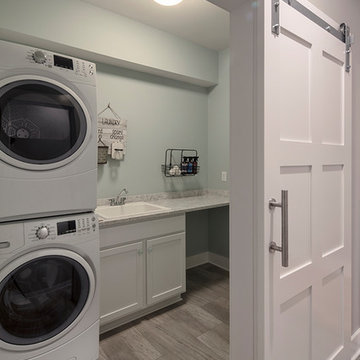
Revette Photography
Cette image montre une buanderie linéaire dédiée avec un évier posé, un placard avec porte à panneau encastré, des portes de placard blanches, un plan de travail en quartz modifié, un mur vert, un sol en vinyl, des machines superposées et un sol gris.
Cette image montre une buanderie linéaire dédiée avec un évier posé, un placard avec porte à panneau encastré, des portes de placard blanches, un plan de travail en quartz modifié, un mur vert, un sol en vinyl, des machines superposées et un sol gris.
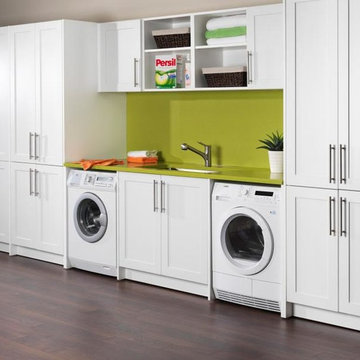
Aménagement d'une grande buanderie linéaire contemporaine multi-usage avec un placard avec porte à panneau encastré, des portes de placard blanches, un plan de travail en stratifié, un mur vert, parquet foncé, des machines côte à côte et un évier encastré.
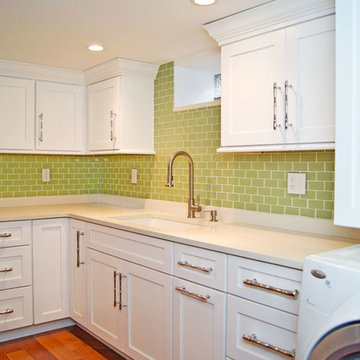
Inspiration pour une petite buanderie minimaliste dédiée avec un placard avec porte à panneau encastré, des portes de placard blanches, un mur vert, un sol en bois brun et des machines côte à côte.

We added a pool house to provide a shady space adjacent to the pool and stone terrace. For cool nights there is a 5ft wide wood burning fireplace and flush mounted infrared heaters. For warm days, there's an outdoor kitchen with refrigerated beverage drawers and an ice maker. The trim and brick details compliment the original Georgian architecture. We chose the classic cast stone fireplace surround to also complement the traditional architecture.
We also added a mud rm with laundry and pool bath behind the new pool house.
Photos by Chris Marshall
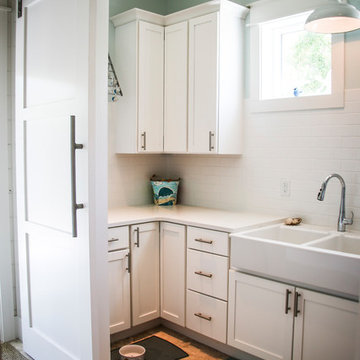
Idée de décoration pour une buanderie linéaire minimaliste multi-usage et de taille moyenne avec un évier de ferme, un placard avec porte à panneau encastré, des portes de placard blanches, un plan de travail en stratifié, un mur vert, un sol en carrelage de porcelaine, des machines superposées, un sol beige et un plan de travail blanc.
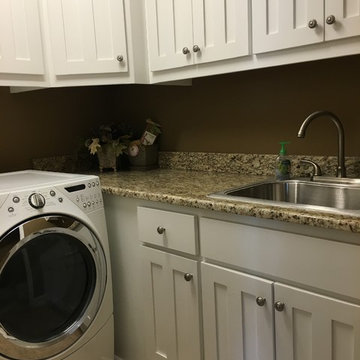
Cette image montre une petite buanderie craftsman en L dédiée avec un évier posé, un placard avec porte à panneau encastré, des portes de placard blanches, un plan de travail en granite, un mur vert, un sol en carrelage de céramique, des machines côte à côte et un sol beige.
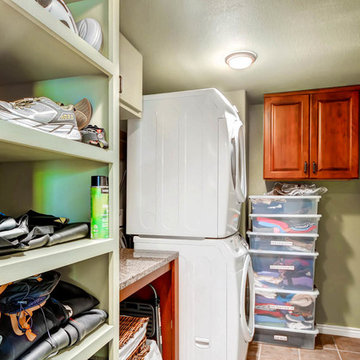
This is a downstairs laundry room with shelf storage.
Inspiration pour une buanderie parallèle traditionnelle en bois brun multi-usage et de taille moyenne avec un placard avec porte à panneau encastré, un mur vert, un sol en carrelage de céramique et des machines superposées.
Inspiration pour une buanderie parallèle traditionnelle en bois brun multi-usage et de taille moyenne avec un placard avec porte à panneau encastré, un mur vert, un sol en carrelage de céramique et des machines superposées.

Christian Murphy
Idée de décoration pour une buanderie parallèle design multi-usage et de taille moyenne avec un évier encastré, un placard avec porte à panneau encastré, des portes de placard blanches, un mur vert, un sol en carrelage de porcelaine et des machines côte à côte.
Idée de décoration pour une buanderie parallèle design multi-usage et de taille moyenne avec un évier encastré, un placard avec porte à panneau encastré, des portes de placard blanches, un mur vert, un sol en carrelage de porcelaine et des machines côte à côte.

Budget analysis and project development by: May Construction, Inc. -------------------- Interior design by: Liz Williams
Idée de décoration pour une petite buanderie design en U dédiée avec un évier 1 bac, un placard avec porte à panneau encastré, des portes de placard blanches, un plan de travail en surface solide, un mur vert, des machines superposées et un sol en carrelage de céramique.
Idée de décoration pour une petite buanderie design en U dédiée avec un évier 1 bac, un placard avec porte à panneau encastré, des portes de placard blanches, un plan de travail en surface solide, un mur vert, des machines superposées et un sol en carrelage de céramique.
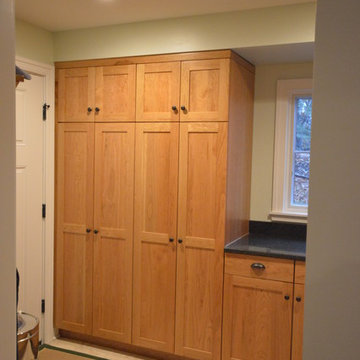
The storage locker-style cabinets are ideal for coats and boots or as a utility closet for cleaning items.
Cette photo montre une buanderie craftsman en U et bois clair multi-usage et de taille moyenne avec un placard avec porte à panneau encastré, un plan de travail en granite, un mur vert et un sol en carrelage de céramique.
Cette photo montre une buanderie craftsman en U et bois clair multi-usage et de taille moyenne avec un placard avec porte à panneau encastré, un plan de travail en granite, un mur vert et un sol en carrelage de céramique.
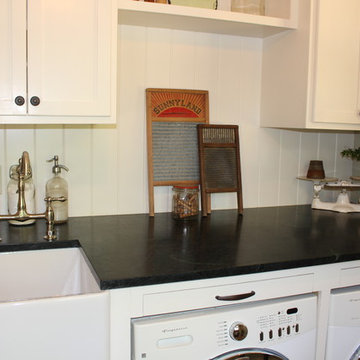
Taryn DeVincent
Réalisation d'une petite buanderie champêtre avec un évier de ferme, un placard avec porte à panneau encastré, des portes de placard blanches, un plan de travail en stéatite, un mur vert, un sol en travertin, des machines côte à côte et un sol beige.
Réalisation d'une petite buanderie champêtre avec un évier de ferme, un placard avec porte à panneau encastré, des portes de placard blanches, un plan de travail en stéatite, un mur vert, un sol en travertin, des machines côte à côte et un sol beige.
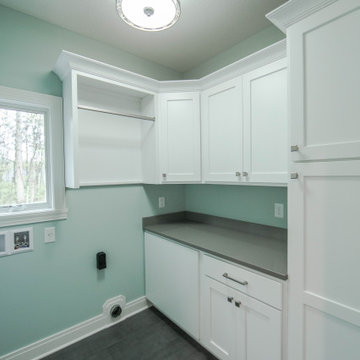
The large laundry room features cabinet space for additional storage and an area to hang clothes.
Cette image montre une grande buanderie linéaire traditionnelle dédiée avec un placard avec porte à panneau encastré, des portes de placard blanches, un mur vert, un sol en carrelage de céramique, des machines côte à côte, un sol gris et un plan de travail gris.
Cette image montre une grande buanderie linéaire traditionnelle dédiée avec un placard avec porte à panneau encastré, des portes de placard blanches, un mur vert, un sol en carrelage de céramique, des machines côte à côte, un sol gris et un plan de travail gris.
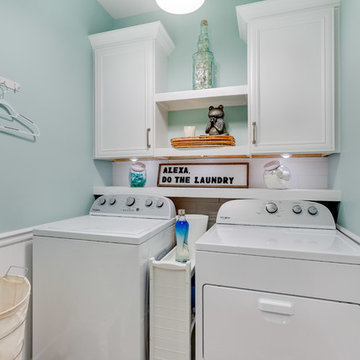
205 Photography
Aménagement d'une buanderie linéaire classique dédiée et de taille moyenne avec un placard avec porte à panneau encastré, des portes de placard blanches, un mur vert, un sol en bois brun, des machines côte à côte et un sol marron.
Aménagement d'une buanderie linéaire classique dédiée et de taille moyenne avec un placard avec porte à panneau encastré, des portes de placard blanches, un mur vert, un sol en bois brun, des machines côte à côte et un sol marron.
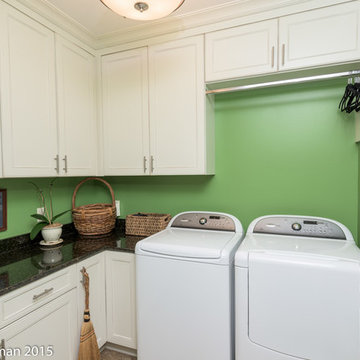
A crisp, clean utility room with plenty of storage and space to do laundry and other tasks.
Photo by Mike Boatman
Cette photo montre une petite buanderie en L multi-usage avec un placard avec porte à panneau encastré, des portes de placard blanches, un mur vert, un sol en carrelage de céramique et des machines côte à côte.
Cette photo montre une petite buanderie en L multi-usage avec un placard avec porte à panneau encastré, des portes de placard blanches, un mur vert, un sol en carrelage de céramique et des machines côte à côte.
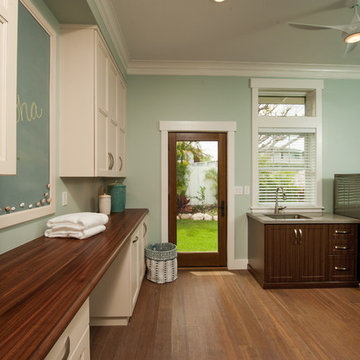
Spacious laundry that also serves as a pet area. Homeowner has plenty of storage with the beautiful cabinetry by Sollera Cabinets. The Grothouse wood cabinets add a very elegant touch.
Photographer: Augie Salbosa
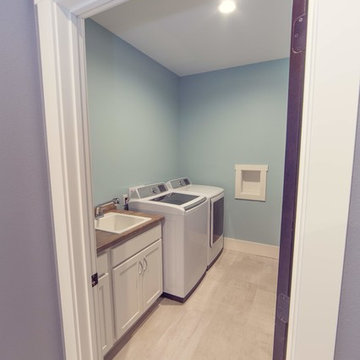
Laundry room with chute from master bedroom closet
Inspiration pour une buanderie linéaire chalet dédiée avec un évier utilitaire, un placard avec porte à panneau encastré, des portes de placard blanches, un mur vert, un sol en carrelage de porcelaine, des machines côte à côte et un sol beige.
Inspiration pour une buanderie linéaire chalet dédiée avec un évier utilitaire, un placard avec porte à panneau encastré, des portes de placard blanches, un mur vert, un sol en carrelage de porcelaine, des machines côte à côte et un sol beige.
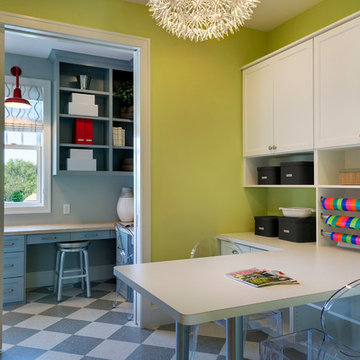
Builder: Carl M. Hansen Companies - Photo: Spacecrafting Photography
Idées déco pour une buanderie classique en U multi-usage et de taille moyenne avec un placard avec porte à panneau encastré, des portes de placard blanches, un plan de travail en stratifié, un mur vert, un sol en linoléum et des machines superposées.
Idées déco pour une buanderie classique en U multi-usage et de taille moyenne avec un placard avec porte à panneau encastré, des portes de placard blanches, un plan de travail en stratifié, un mur vert, un sol en linoléum et des machines superposées.
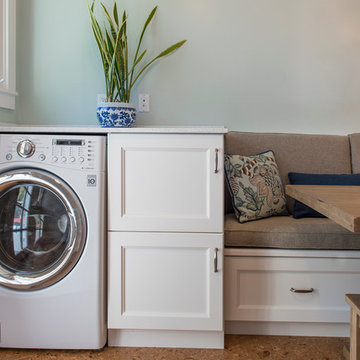
HDR Remodeling Inc. specializes in classic East Bay homes. Whole-house remodels, kitchen and bathroom remodeling, garage and basement conversions are our specialties. Our start-to-finish process -- from design concept to permit-ready plans to production -- will guide you along the way to make sure your project is completed on time and on budget and take the uncertainty and stress out of remodeling your home. Our philosophy -- and passion -- is to help our clients make their remodeling dreams come true.
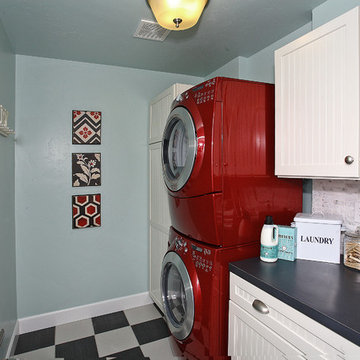
Cette image montre une petite buanderie parallèle craftsman dédiée avec un placard avec porte à panneau encastré, des portes de placard blanches, un plan de travail en stratifié, un mur vert, un sol en carrelage de porcelaine et des machines superposées.
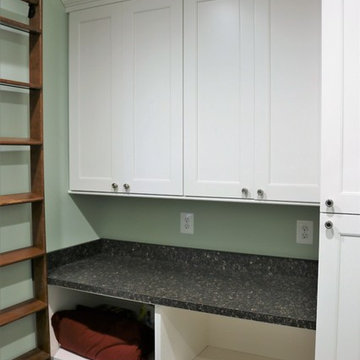
The spacious laundry room offers opened & closed storage for various home products. The tall cabinet on the right has a cut-out in the top for the laundry chute so clothes can fall into a hidden laundry basket below. The rolling ladder has a dedicated hanging space in this room when it's not needed in the kitchen.
Idées déco de buanderies avec un placard avec porte à panneau encastré et un mur vert
3