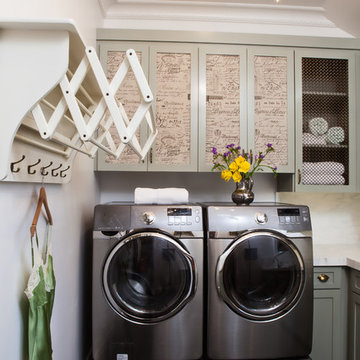Idées déco de buanderies avec un placard avec porte à panneau encastré et un placard à porte persienne
Trier par :
Budget
Trier par:Populaires du jour
61 - 80 sur 5 852 photos
1 sur 3

Perfect for a family of 6 (including the 2 large labs), this spacious laundry room/mud room has a plenty of storage so that laundry supplies, kids shoes and backpacks and pet food can be neatly tucked away. The style is a continuation of t he adjacent kitchen which is a luxurious industrial/farmhouse mix of elements such as complimentary woods, steel and top of the line appliances.
Photography by Fred Donham of PhotographyLink

Moehl Millwork provided cabinetry made by Waypoint Living Spaces for this hidden laundry room. The cabinets are stained the color chocolate on cherry. The door series is 630.
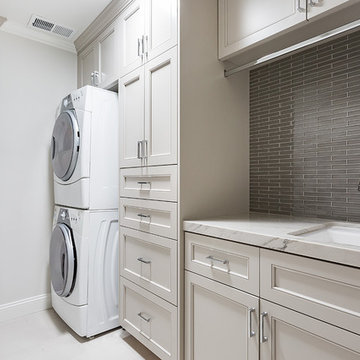
Inspiration pour une buanderie linéaire traditionnelle avec un évier encastré, des portes de placard beiges, plan de travail en marbre, un mur gris, des machines superposées, un plan de travail blanc et un placard avec porte à panneau encastré.
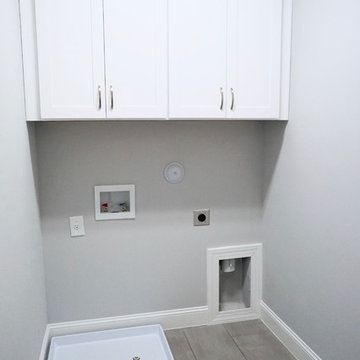
The laundry room has cabinet storage above a side-by-side washer/dryer set up.
Réalisation d'une petite buanderie linéaire design dédiée avec un placard avec porte à panneau encastré, des portes de placard blanches, un mur gris, un sol en carrelage de céramique et des machines côte à côte.
Réalisation d'une petite buanderie linéaire design dédiée avec un placard avec porte à panneau encastré, des portes de placard blanches, un mur gris, un sol en carrelage de céramique et des machines côte à côte.
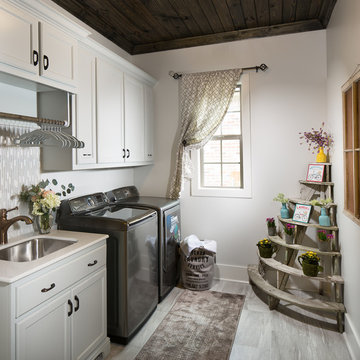
Photos by Scott Richard
Idées déco pour une buanderie linéaire campagne dédiée et de taille moyenne avec un évier encastré, un sol en carrelage de céramique, des machines côte à côte et un placard avec porte à panneau encastré.
Idées déco pour une buanderie linéaire campagne dédiée et de taille moyenne avec un évier encastré, un sol en carrelage de céramique, des machines côte à côte et un placard avec porte à panneau encastré.
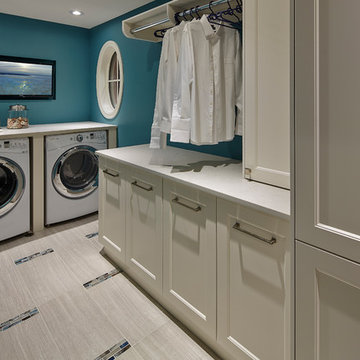
Idée de décoration pour une buanderie design en L dédiée et de taille moyenne avec des portes de placard blanches, un mur bleu, des machines côte à côte, un placard avec porte à panneau encastré, un plan de travail en surface solide et un sol en carrelage de porcelaine.
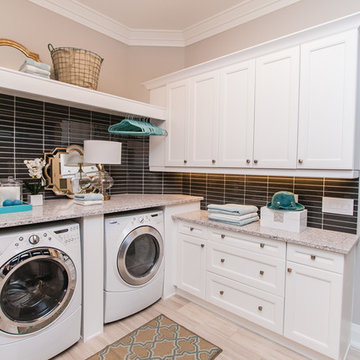
Cabinets:
Cotswold, MDF, Glacier White
Hardware: #114
Exemple d'une buanderie chic en L avec un placard avec porte à panneau encastré, des portes de placard blanches, des machines côte à côte, un mur beige, parquet clair, un sol beige et un plan de travail beige.
Exemple d'une buanderie chic en L avec un placard avec porte à panneau encastré, des portes de placard blanches, des machines côte à côte, un mur beige, parquet clair, un sol beige et un plan de travail beige.
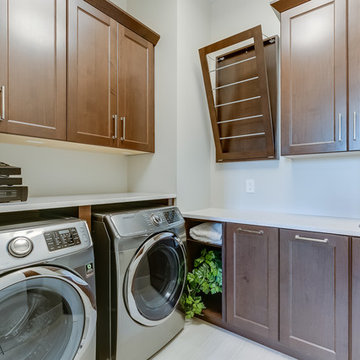
Scott Prokop
Aménagement d'une buanderie classique en L et bois foncé avec un évier encastré, des machines côte à côte et un placard avec porte à panneau encastré.
Aménagement d'une buanderie classique en L et bois foncé avec un évier encastré, des machines côte à côte et un placard avec porte à panneau encastré.
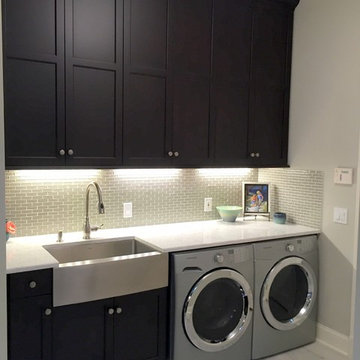
The new laundry boasts 54" high upper cabinets with crown molding and light rail. Stainless farmhouse apron front sink with Caesarstone London Gray Counters. The new laundry functions as a butler's pantry during dinner parties.
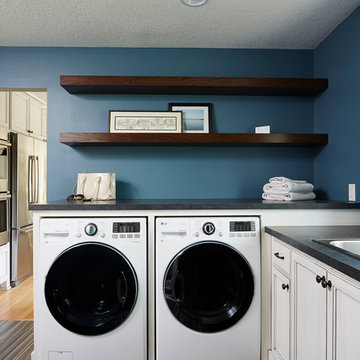
Idées déco pour une grande buanderie classique en L multi-usage avec un évier posé, un placard avec porte à panneau encastré, des portes de placard blanches, un plan de travail en stratifié, un mur bleu, un sol en carrelage de céramique, des machines côte à côte et un sol marron.
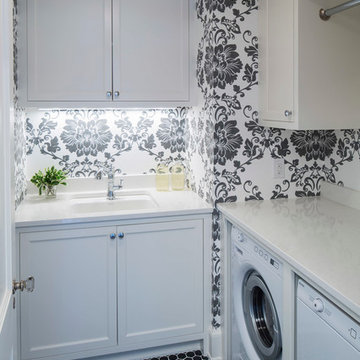
Martha O'Hara Interiors, Interior Design & Photo Styling | John Kraemer & Sons, Remodel | Troy Thies, Photography
Please Note: All “related,” “similar,” and “sponsored” products tagged or listed by Houzz are not actual products pictured. They have not been approved by Martha O’Hara Interiors nor any of the professionals credited. For information about our work, please contact design@oharainteriors.com.
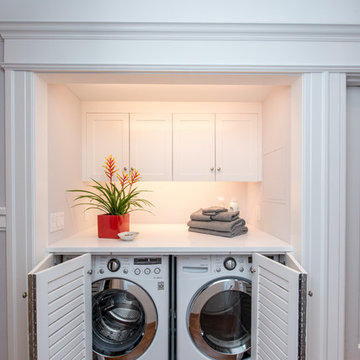
Treve Johnson Photography
Aménagement d'une buanderie linéaire classique de taille moyenne avec un placard, un placard à porte persienne, des portes de placard blanches, un mur bleu, des machines côte à côte, un sol gris et un plan de travail blanc.
Aménagement d'une buanderie linéaire classique de taille moyenne avec un placard, un placard à porte persienne, des portes de placard blanches, un mur bleu, des machines côte à côte, un sol gris et un plan de travail blanc.
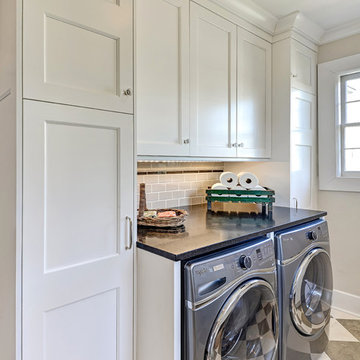
Aménagement d'une grande buanderie parallèle classique multi-usage avec un placard avec porte à panneau encastré, des portes de placard blanches, un plan de travail en surface solide, un mur beige, des machines côte à côte et un sol multicolore.

Photo Credit Landmark Photography.
This house was designed to fit the shores of Lake Minnetonka’s Stubbs Bay. The exterior architecture has the feel of an old lake cottage home that’s been there for a century with modern day finishes. The interior has large Marvin windows with expansive views of the lake, walnut floors, extensive wood detailing in the custom cabinets, wainscot, beamed ceilings, and fireplace. Step out of the kitchen to a covered out door porch with phantom screens overlooking the lake. The master bedroom has a large private roof deck overlooking the lake as well. There is a private master bonus room accessed through the master closet. The four levels of the home are accessible by an elevator. The working butler’s pantry, which is accessible by both sides of the kitchen has a secondary sink, dishwasher, refrigerator, lots of storage, and yes windows for natural light, views of the lake, and air flow.

McGinnis Leathers
Cette photo montre une grande buanderie linéaire chic multi-usage avec un évier encastré, des portes de placard blanches, un plan de travail en granite, une crédence blanche, une crédence en carrelage métro, parquet clair, un placard avec porte à panneau encastré, un mur gris, des machines côte à côte et un sol marron.
Cette photo montre une grande buanderie linéaire chic multi-usage avec un évier encastré, des portes de placard blanches, un plan de travail en granite, une crédence blanche, une crédence en carrelage métro, parquet clair, un placard avec porte à panneau encastré, un mur gris, des machines côte à côte et un sol marron.
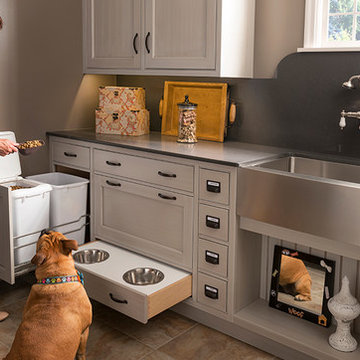
Inspiration pour une grande buanderie traditionnelle multi-usage avec un placard avec porte à panneau encastré, des portes de placard blanches, un plan de travail en quartz modifié, un sol en ardoise, un évier de ferme et un mur gris.
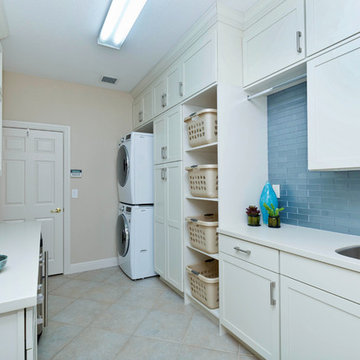
Roseanne Valenza Photography
Had the pleasure to work on this beauty over the years. Check out the before and after gallery to see the the dramatic transformations that took place.

Cette photo montre une grande buanderie parallèle nature avec un évier de ferme, un placard avec porte à panneau encastré, des portes de placard grises, un plan de travail en granite, un mur beige, un sol en brique, un sol beige et plan de travail noir.

Erika Bierman Photography www.erikabiermanphotography.com
Inspiration pour une petite buanderie traditionnelle en L et bois clair avec un placard avec porte à panneau encastré, un mur blanc, des machines superposées et un plan de travail blanc.
Inspiration pour une petite buanderie traditionnelle en L et bois clair avec un placard avec porte à panneau encastré, un mur blanc, des machines superposées et un plan de travail blanc.
Idées déco de buanderies avec un placard avec porte à panneau encastré et un placard à porte persienne
4
