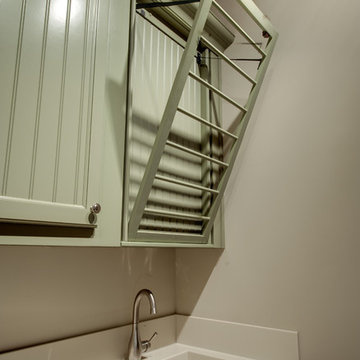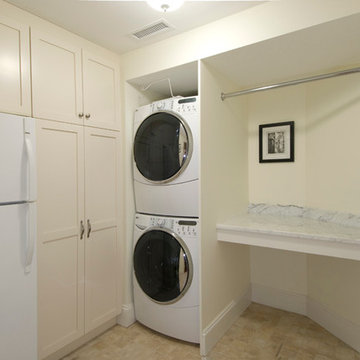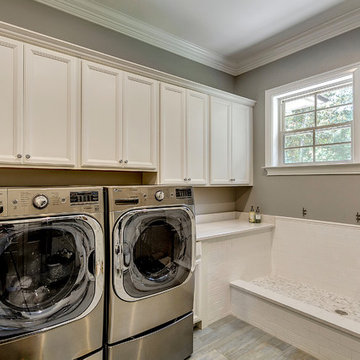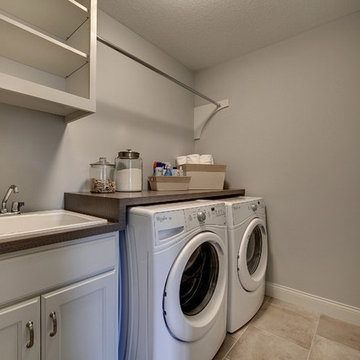Idées déco de buanderies avec un placard avec porte à panneau encastré et un placard à porte vitrée
Trier par :
Budget
Trier par:Populaires du jour
41 - 60 sur 5 839 photos
1 sur 3

The best of past and present architectural styles combine in this welcoming, farmhouse-inspired design. Clad in low-maintenance siding, the distinctive exterior has plenty of street appeal, with its columned porch, multiple gables, shutters and interesting roof lines. Other exterior highlights included trusses over the garage doors, horizontal lap siding and brick and stone accents. The interior is equally impressive, with an open floor plan that accommodates today’s family and modern lifestyles. An eight-foot covered porch leads into a large foyer and a powder room. Beyond, the spacious first floor includes more than 2,000 square feet, with one side dominated by public spaces that include a large open living room, centrally located kitchen with a large island that seats six and a u-shaped counter plan, formal dining area that seats eight for holidays and special occasions and a convenient laundry and mud room. The left side of the floor plan contains the serene master suite, with an oversized master bath, large walk-in closet and 16 by 18-foot master bedroom that includes a large picture window that lets in maximum light and is perfect for capturing nearby views. Relax with a cup of morning coffee or an evening cocktail on the nearby covered patio, which can be accessed from both the living room and the master bedroom. Upstairs, an additional 900 square feet includes two 11 by 14-foot upper bedrooms with bath and closet and a an approximately 700 square foot guest suite over the garage that includes a relaxing sitting area, galley kitchen and bath, perfect for guests or in-laws.

Utility cabinet in Laundry Room
Idées déco pour une grande buanderie scandinave multi-usage avec des portes de placard grises, un plan de travail en quartz modifié, un mur gris, un sol en bois brun, des machines côte à côte et un placard avec porte à panneau encastré.
Idées déco pour une grande buanderie scandinave multi-usage avec des portes de placard grises, un plan de travail en quartz modifié, un mur gris, un sol en bois brun, des machines côte à côte et un placard avec porte à panneau encastré.

Réalisation d'une buanderie tradition avec un placard avec porte à panneau encastré.

This laundry/pantry/storage room features built in cabinets, limestone floor and marble countertop.
Cette photo montre une grande buanderie moderne avec un placard avec porte à panneau encastré, des portes de placard beiges, plan de travail en marbre, un mur beige et des machines superposées.
Cette photo montre une grande buanderie moderne avec un placard avec porte à panneau encastré, des portes de placard beiges, plan de travail en marbre, un mur beige et des machines superposées.

© Will Sullivan, Emerald Coat Real Estate Photography, LLC
Réalisation d'une buanderie tradition avec un placard avec porte à panneau encastré, des portes de placard blanches, un mur gris et des machines côte à côte.
Réalisation d'une buanderie tradition avec un placard avec porte à panneau encastré, des portes de placard blanches, un mur gris et des machines côte à côte.

Dedicated laundry room with side by side washer dryer, fit perfectly under custom counter top. Dedicated storage, shelving and closet bar.
Photography by Spacecrafting.

Travis Knoop Photography
Exemple d'une buanderie linéaire nature en bois clair avec un évier utilitaire, un placard à porte vitrée, un mur blanc et des machines côte à côte.
Exemple d'une buanderie linéaire nature en bois clair avec un évier utilitaire, un placard à porte vitrée, un mur blanc et des machines côte à côte.

Created from a former breezeway this laundry room and mudroom is bright and cheery,
Photos by Susan Gilmore
Exemple d'une buanderie linéaire nature de taille moyenne avec un évier utilitaire, des machines côte à côte, un placard avec porte à panneau encastré, des portes de placard blanches, un plan de travail en quartz modifié et un sol en carrelage de porcelaine.
Exemple d'une buanderie linéaire nature de taille moyenne avec un évier utilitaire, des machines côte à côte, un placard avec porte à panneau encastré, des portes de placard blanches, un plan de travail en quartz modifié et un sol en carrelage de porcelaine.

Mike Kaskel
Cette photo montre une buanderie chic en U multi-usage et de taille moyenne avec un évier encastré, un placard avec porte à panneau encastré, des portes de placard grises, un plan de travail en surface solide, un mur blanc, des machines côte à côte, un sol multicolore et plan de travail noir.
Cette photo montre une buanderie chic en U multi-usage et de taille moyenne avec un évier encastré, un placard avec porte à panneau encastré, des portes de placard grises, un plan de travail en surface solide, un mur blanc, des machines côte à côte, un sol multicolore et plan de travail noir.

The laundry room is crafted with beauty and function in mind. Its custom cabinets, drying racks, and little sitting desk are dressed in a gorgeous sage green and accented with hints of brass.
Pretty mosaic backsplash from Stone Impressions give the room and antiqued, casual feel.

This laundry/craft room is efficient beyond its space. Everything is in its place and no detail was overlooked to maximize the available room to meet many requirements. gift wrap, school books, laundry, and a home office are all contained in this singular space.

Idée de décoration pour une buanderie tradition en L dédiée et de taille moyenne avec un évier encastré, un placard avec porte à panneau encastré, des portes de placards vertess, un plan de travail en quartz modifié, un sol en carrelage de porcelaine, des machines côte à côte, un sol beige, un plan de travail blanc et du papier peint.

The wash room is always a great place to wash and clean our most loyal friends. If your dog is larger, keeping your wash station on the floor is a smarter idea. You can create more floor space by taking advantage of height by using stack washer/dryer units instead of having side by side machines. Then you’ll have more room to lay out a shower pan that fits your available space and your dog. If you have a small friend, we recommend you to keep the washing station high for your comfort so you will not have lean down. We designed a project for our great friends. You can find practical solutions for your homes with us.

This beautiful French Provincial home is set on 10 acres, nestled perfectly in the oak trees. The original home was built in 1974 and had two large additions added; a great room in 1990 and a main floor master suite in 2001. This was my dream project: a full gut renovation of the entire 4,300 square foot home! I contracted the project myself, and we finished the interior remodel in just six months. The exterior received complete attention as well. The 1970s mottled brown brick went white to completely transform the look from dated to classic French. Inside, walls were removed and doorways widened to create an open floor plan that functions so well for everyday living as well as entertaining. The white walls and white trim make everything new, fresh and bright. It is so rewarding to see something old transformed into something new, more beautiful and more functional.

Inspiration pour une buanderie parallèle traditionnelle dédiée et de taille moyenne avec un évier 1 bac, des portes de placard blanches, un plan de travail en quartz modifié, un mur blanc, un sol en carrelage de céramique, un lave-linge séchant, un sol gris, un placard avec porte à panneau encastré et un plan de travail gris.

design, sink, laundry, appliance, dryer, household, decor, washer, clothing, window, washing, housework, wash, luxury, contemporary
Aménagement d'une buanderie linéaire classique dédiée et de taille moyenne avec un évier de ferme, un placard avec porte à panneau encastré, des portes de placard grises, plan de travail en marbre, un mur gris, un sol en bois brun, des machines superposées, un sol marron et un plan de travail blanc.
Aménagement d'une buanderie linéaire classique dédiée et de taille moyenne avec un évier de ferme, un placard avec porte à panneau encastré, des portes de placard grises, plan de travail en marbre, un mur gris, un sol en bois brun, des machines superposées, un sol marron et un plan de travail blanc.

Inspiration pour une petite buanderie traditionnelle multi-usage avec un évier utilitaire, un placard avec porte à panneau encastré, des portes de placard bleues, un mur bleu, parquet peint, des machines superposées et un sol bleu.

Réalisation d'une buanderie parallèle champêtre multi-usage avec un placard avec porte à panneau encastré, des portes de placard blanches, un mur blanc, un sol en bois brun, des machines côte à côte, un sol marron et un plan de travail gris.

Idées déco pour une buanderie montagne dédiée et de taille moyenne avec un placard avec porte à panneau encastré, des portes de placard grises, un plan de travail en quartz modifié, un mur multicolore, des machines superposées, un plan de travail gris, un évier encastré, parquet clair et un sol beige.

Contemporary home located in Malibu's Point Dume neighborhood. Designed by Burdge & Associates Architects.
Idée de décoration pour une grande buanderie parallèle design dédiée avec un placard avec porte à panneau encastré, des portes de placard blanches, plan de travail en marbre, un mur blanc, parquet clair, des machines côte à côte, un sol marron, un plan de travail blanc et un évier encastré.
Idée de décoration pour une grande buanderie parallèle design dédiée avec un placard avec porte à panneau encastré, des portes de placard blanches, plan de travail en marbre, un mur blanc, parquet clair, des machines côte à côte, un sol marron, un plan de travail blanc et un évier encastré.
Idées déco de buanderies avec un placard avec porte à panneau encastré et un placard à porte vitrée
3