Idées déco de buanderies avec un placard avec porte à panneau encastré et un plan de travail blanc
Trier par :
Budget
Trier par:Populaires du jour
161 - 180 sur 1 151 photos
1 sur 3

This crisp and clean laundry room makes even the dingiest chore a fun one! Shiplap, open shelving, white quartz and plenty of daylight makes this into the cleanest room in the house.

Idée de décoration pour une buanderie tradition dédiée avec un évier de ferme, un placard avec porte à panneau encastré, plan de travail en marbre, un sol en carrelage de céramique, des portes de placard bleues, un sol blanc et un plan de travail blanc.

A quiet laundry room with soft colours and natural hardwood flooring. This laundry room features light blue framed cabinetry, an apron fronted sink, a custom backsplash shape, and hooks for hanging linens.

Cette image montre une très grande buanderie ethnique en U multi-usage avec un évier encastré, un placard avec porte à panneau encastré, des portes de placard marrons, plan de travail en marbre, un mur blanc, un sol en calcaire, des machines côte à côte, un sol beige, un plan de travail blanc et du lambris de bois.
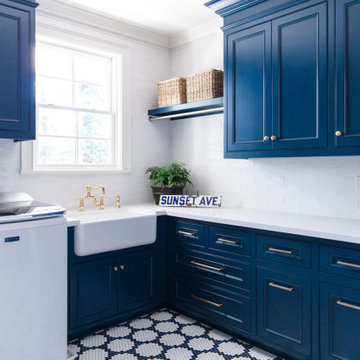
Idées déco pour une buanderie classique en L avec un évier de ferme, un placard avec porte à panneau encastré, des portes de placard bleues, des machines côte à côte, un sol multicolore et un plan de travail blanc.

Casual comfortable laundry is this homeowner's dream come true!! She says she wants to stay in here all day! She loves it soooo much! Organization is the name of the game in this fast paced yet loving family! Between school, sports, and work everyone needs to hustle, but this hard working laundry room makes it enjoyable! Photography: Stephen Karlisch

This was a fun kitchen transformation to work on and one that was mainly about new finishes and new cabinetry. We kept almost all the major appliances where they were. We added beadboard, beams and new white oak floors for character.

Exemple d'une buanderie linéaire nature dédiée avec un évier encastré, un placard avec porte à panneau encastré, des portes de placard grises, un mur gris, des machines côte à côte, un sol gris et un plan de travail blanc.
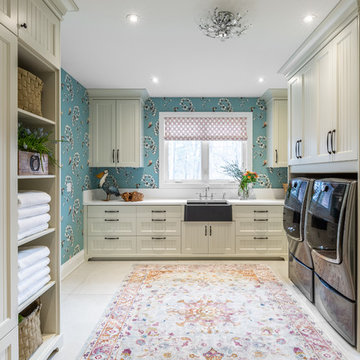
James Lee
Inspiration pour une buanderie rustique en U dédiée avec un évier de ferme, un placard avec porte à panneau encastré, des portes de placard blanches, un mur bleu, des machines côte à côte, un sol beige et un plan de travail blanc.
Inspiration pour une buanderie rustique en U dédiée avec un évier de ferme, un placard avec porte à panneau encastré, des portes de placard blanches, un mur bleu, des machines côte à côte, un sol beige et un plan de travail blanc.

This laundry room was tight and non-functional. The door opened in and was quickly replaced with a pocket door. Space was taken from the attic behind this space to create the niche for the laundry sorter and a countertop for folding.
The tree wallpaper is Thibaut T35110 Russell Square in Green.
The countertop is Silestone by Cosentino - Yukon Leather.
The overhead light is from Shades of Light.
The green geometric indoor/outdoor rug is from Loloi Rugs.
The laundry sorter is from The Container Store.

Exemple d'une buanderie linéaire chic dédiée et de taille moyenne avec un évier de ferme, un placard avec porte à panneau encastré, des portes de placard blanches, un plan de travail en quartz modifié, un mur vert, un sol en vinyl, des machines côte à côte, un sol multicolore et un plan de travail blanc.

Picture Perfect House
Idées déco pour une buanderie classique en L dédiée et de taille moyenne avec un placard avec porte à panneau encastré, des portes de placard grises, un plan de travail en quartz modifié, des machines superposées, un plan de travail blanc, un évier encastré, un mur gris, moquette et un sol beige.
Idées déco pour une buanderie classique en L dédiée et de taille moyenne avec un placard avec porte à panneau encastré, des portes de placard grises, un plan de travail en quartz modifié, des machines superposées, un plan de travail blanc, un évier encastré, un mur gris, moquette et un sol beige.
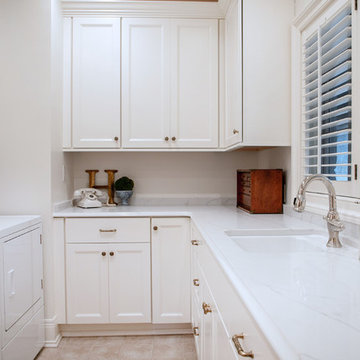
GENEVA CABINET COMPANY, LLC., Lake Geneva, WI., Laundry Room with white cabinetry, undercount sink and plenty of storage cabinetry.
Cette photo montre une buanderie chic en U dédiée et de taille moyenne avec un évier encastré, un placard avec porte à panneau encastré, des portes de placard blanches, un plan de travail en quartz modifié, des machines côte à côte, un sol beige, un plan de travail blanc, un mur blanc et un sol en carrelage de céramique.
Cette photo montre une buanderie chic en U dédiée et de taille moyenne avec un évier encastré, un placard avec porte à panneau encastré, des portes de placard blanches, un plan de travail en quartz modifié, des machines côte à côte, un sol beige, un plan de travail blanc, un mur blanc et un sol en carrelage de céramique.

Home is where the heart is for this family and not surprisingly, a much needed mudroom entrance for their teenage boys and a soothing master suite to escape from everyday life are at the heart of this home renovation. With some small interior modifications and a 6′ x 20′ addition, MainStreet Design Build was able to create the perfect space this family had been hoping for.
In the original layout, the side entry of the home converged directly on the laundry room, which opened up into the family room. This unappealing room configuration created a difficult traffic pattern across carpeted flooring to the rest of the home. Additionally, the garage entry came in from a separate entrance near the powder room and basement, which also lead directly into the family room.
With the new addition, all traffic was directed through the new mudroom, providing both locker and closet storage for outerwear before entering the family room. In the newly remodeled family room space, MainStreet Design Build removed the old side entry door wall and made a game area with French sliding doors that opens directly into the backyard patio. On the second floor, the addition made it possible to expand and re-design the master bath and bedroom. The new bedroom now has an entry foyer and large living space, complete with crown molding and a very large private bath. The new luxurious master bath invites room for two at the elongated custom inset furniture vanity, a freestanding tub surrounded by built-in’s and a separate toilet/steam shower room.
Kate Benjamin Photography
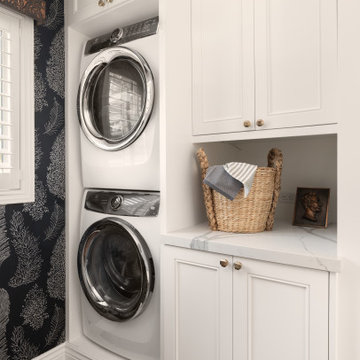
Inspiration pour une buanderie traditionnelle avec un placard avec porte à panneau encastré, des portes de placard blanches, un mur noir, des machines superposées, un sol marron et un plan de travail blanc.

This bespoke kitchen is the perfect blend of subtle elements alongside statement design.
While the irregular ceiling heights and central pillar could have posed a problem, the clever colour scheme serves to draw your eye away from these areas and focuses instead on the dramatic charcoal grey cabinetry with its bevelled door detail and knurled, polished brass handles.
A bespoke bar area with built-in Miele wine cooler has been hand-painted in a rich, luxurious shade of purple. While the use of an antique mirror splashback in this area further enhances the luxurious feel of the design.
Reeded glass has been used in the display cabinets both within the bar and also either side of the sink, which has been strategically positioned by the window to allow lovely views out to the garden.
The whole kitchen has been finished with Corian worktops, beautifully moulded to provide a seamless wet area along with an unobtrusive splashback and extractor hood above the Miele Induction hob. Other appliances include a Miele oven stack with warming drawer, a Quooker and an American style fridge freezer.
A run of full height cabinetry has been provided along one wall with a double door larder cupboard, open shelving and a secret door leading through to the bespoke utility.
In the centre of the room the large, square shaped island has ample space for storage and seating. Here a softer shade of blush pink has been chosen to delicately contrast with the deeper tones throughout the rest of the room.

Meagan Larsen Photography
Cette photo montre une buanderie parallèle moderne multi-usage avec un évier encastré, un placard avec porte à panneau encastré, des portes de placard blanches, plan de travail en marbre, un mur gris, un sol en bois brun, des machines superposées, un sol marron et un plan de travail blanc.
Cette photo montre une buanderie parallèle moderne multi-usage avec un évier encastré, un placard avec porte à panneau encastré, des portes de placard blanches, plan de travail en marbre, un mur gris, un sol en bois brun, des machines superposées, un sol marron et un plan de travail blanc.

Side by side washer and dryer were built up on a pedestal. The floor is LVT tile. White cabinets above the washer and dryer are 18" deep for easy access.
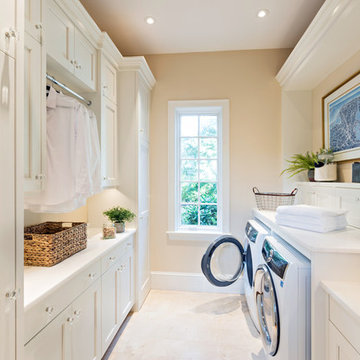
Réalisation d'une buanderie parallèle tradition dédiée et de taille moyenne avec un évier 1 bac, un placard avec porte à panneau encastré, des portes de placard blanches, un plan de travail en quartz modifié, un mur beige, des machines côte à côte, un sol beige et un plan de travail blanc.
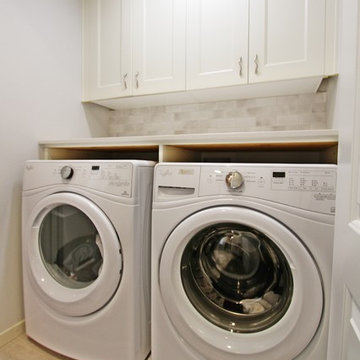
This was complete renovation of a small rambler. Some spaces were completely reconfigured, while others, only cosmetically changed, but, overall, every square foot of this home was updated. Tatka Home was responsible with every single element of interior design, as well as exterior paint, lighting and hardware. On the inside, every detail was painstakingly coordinated, from the baseboards to the ceiling finish. The result is a beautiful, cozy and very livable space!
Idées déco de buanderies avec un placard avec porte à panneau encastré et un plan de travail blanc
9