Idées déco de buanderies avec un placard avec porte à panneau encastré et un sol en marbre
Trier par :
Budget
Trier par:Populaires du jour
21 - 40 sur 115 photos
1 sur 3
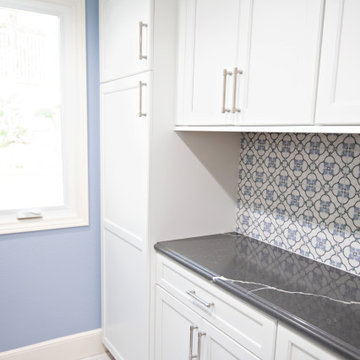
Keeping the machines where they were, storage was updated to include a broom closet and a small pantry, as well as folding space. A large window floods the space with light, reflecting off the white cabinets, white subway tile backsplash, and hexagonal white marble floor tiles. Baby blue walls and a blue patterned accent tile adds contrast and interest.
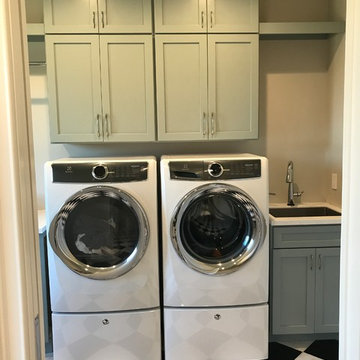
Nancy Berneking
Aménagement d'une buanderie parallèle moderne dédiée et de taille moyenne avec un évier encastré, un placard avec porte à panneau encastré, des portes de placards vertess, un plan de travail en surface solide, un mur gris, un sol en marbre, des machines côte à côte et un sol noir.
Aménagement d'une buanderie parallèle moderne dédiée et de taille moyenne avec un évier encastré, un placard avec porte à panneau encastré, des portes de placards vertess, un plan de travail en surface solide, un mur gris, un sol en marbre, des machines côte à côte et un sol noir.
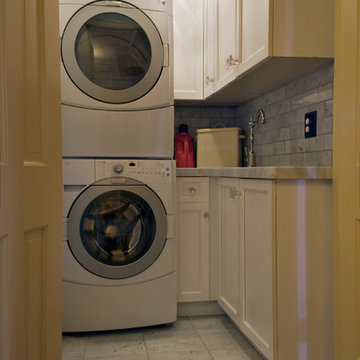
Plush, preppy comfort abound in this French country home. No detail goes unnoticed from the ornate wallpaper to the textiles, the entire house is finished & formal, yet warm and inviting.
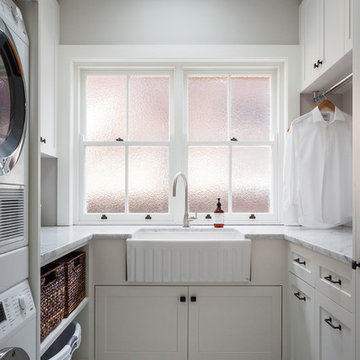
Perrin & Rowe taps, and glass pendant lights adorn this Sydney home.
Designer: Marina Wong
Photography: Katherine Lu
Idée de décoration pour une buanderie tradition en U dédiée et de taille moyenne avec un évier de ferme, un placard avec porte à panneau encastré, des portes de placard grises, un mur bleu, un sol en marbre et un sol gris.
Idée de décoration pour une buanderie tradition en U dédiée et de taille moyenne avec un évier de ferme, un placard avec porte à panneau encastré, des portes de placard grises, un mur bleu, un sol en marbre et un sol gris.
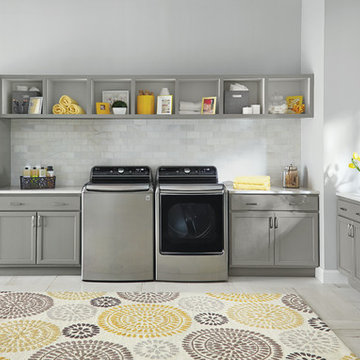
This laundry room features a playful open design with plenty of counter and storage space.
Idée de décoration pour une grande buanderie design en L dédiée avec un plan de travail en surface solide, un mur blanc, un sol en marbre, des machines côte à côte, un placard avec porte à panneau encastré et des portes de placard grises.
Idée de décoration pour une grande buanderie design en L dédiée avec un plan de travail en surface solide, un mur blanc, un sol en marbre, des machines côte à côte, un placard avec porte à panneau encastré et des portes de placard grises.
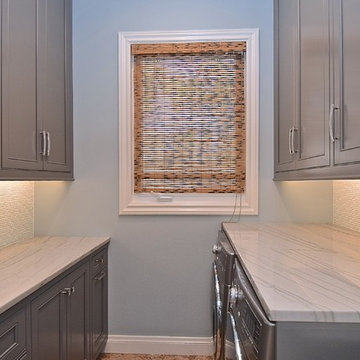
This home was built by the client in 2000. Mom decided it's time for an elegant and functional update since the kids are now teens, with the eldest in college. The marble flooring is throughout all of the home so that was the palette that needed to coordinate with all the new materials and furnishings.
It's always fun when a client wants to make their laundry room a special place. The homeowner wanted a laundry room as beautiful as her kitchen with lots of folding counter space. We also included a kitty cutout for the litter box to both conceal it and keep out the pups. There is also a pull out trash, plenty of organized storage space, a hidden clothes rod and a charming farm sink. Glass tile was placed on the backsplash above the marble tops for added glamor.
The cabinetry is painted Gauntlet Gray by Sherwin Williams.
design and layout by Missi Bart, Renaissance Design Studio.
photography of finished spaces by Rick Ambrose, iSeeHomes
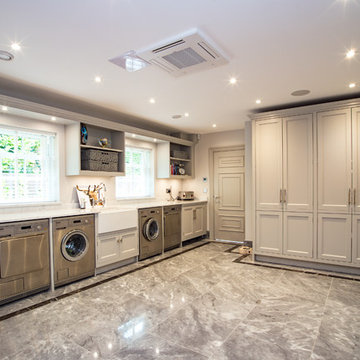
Luna Cloud marble flooring.
Bespoke Nero Marquina marble border.
Materials supplied by Natural Angle including Marble, Limestone, Granite, Sandstone, Wood Flooring and Block Paving.
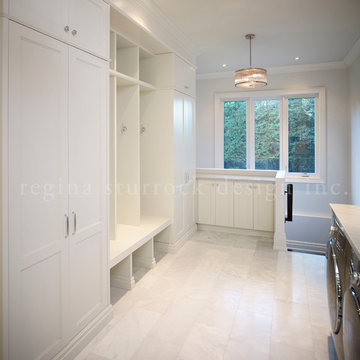
A classically styled lakeshore new build with a strong focus on the architectural envelope and an eye towards both beauty and function. Being one of our ‘from-the-ground-up’ projects, this Oakville, ON home showcases our firm’s distinctive custom architectural detailing and bespoke millwork design.
Photography by Roy Timm
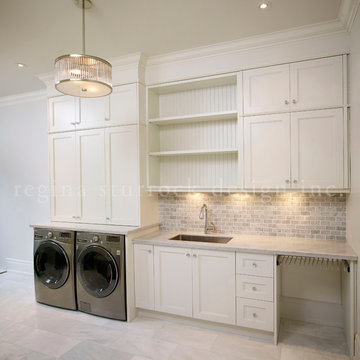
A classically styled lakeshore new build with a strong focus on the architectural envelope and an eye towards both beauty and function. Being one of our ‘from-the-ground-up’ projects, this Oakville, ON home showcases our firm’s distinctive custom architectural detailing and bespoke millwork design.
Photography by Roy Timm
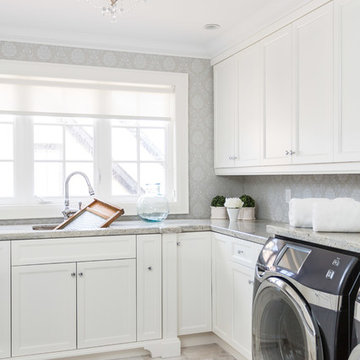
Jason Hartog Photography
Aménagement d'une grande buanderie classique en L dédiée avec des machines côte à côte, un placard avec porte à panneau encastré, des portes de placard blanches, un évier encastré, un plan de travail en granite, un sol en marbre et un mur gris.
Aménagement d'une grande buanderie classique en L dédiée avec des machines côte à côte, un placard avec porte à panneau encastré, des portes de placard blanches, un évier encastré, un plan de travail en granite, un sol en marbre et un mur gris.
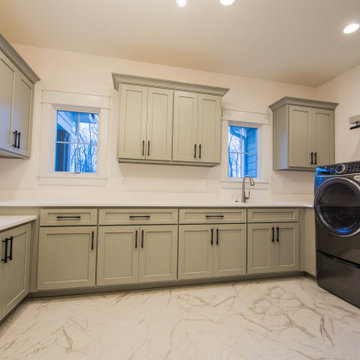
The soothing meadow green cabinets pair nicely with the white countertops and white marble tiled floor of the home's laundry room.
Inspiration pour une grande buanderie traditionnelle en U dédiée avec un évier encastré, un placard avec porte à panneau encastré, des portes de placards vertess, un plan de travail en quartz, un mur blanc, un sol en marbre, des machines côte à côte, un sol blanc et un plan de travail blanc.
Inspiration pour une grande buanderie traditionnelle en U dédiée avec un évier encastré, un placard avec porte à panneau encastré, des portes de placards vertess, un plan de travail en quartz, un mur blanc, un sol en marbre, des machines côte à côte, un sol blanc et un plan de travail blanc.
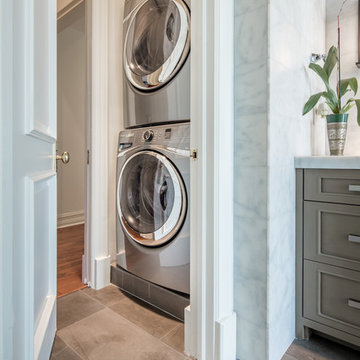
To add a secondary laundry room upstairs near the bedrooms, we converted his toilet room into this compact, utilitarian space accessed from both his bath and the upstairs hall.
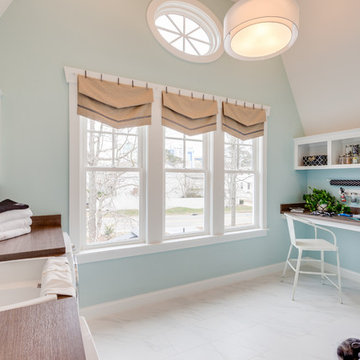
Jonathan Edwards
Inspiration pour une grande buanderie marine en U multi-usage avec un placard avec porte à panneau encastré, des portes de placard blanches, un plan de travail en stratifié, un mur bleu, un sol en marbre, des machines côte à côte et un évier de ferme.
Inspiration pour une grande buanderie marine en U multi-usage avec un placard avec porte à panneau encastré, des portes de placard blanches, un plan de travail en stratifié, un mur bleu, un sol en marbre, des machines côte à côte et un évier de ferme.
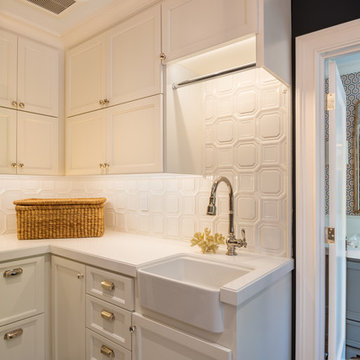
Aménagement d'une grande buanderie classique en L multi-usage avec un évier de ferme, un placard avec porte à panneau encastré, des portes de placard blanches, un plan de travail en quartz modifié, un mur gris, un sol en marbre et des machines superposées.
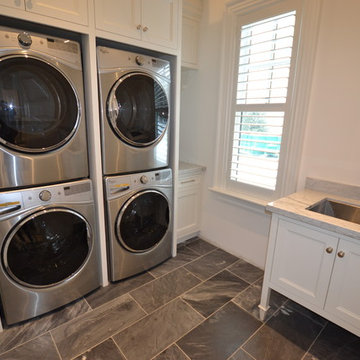
Washer and dryer. Undermount sink.
Exemple d'une buanderie chic dédiée avec un évier encastré, un placard avec porte à panneau encastré, des portes de placard blanches, plan de travail en marbre, un mur blanc, un sol en marbre, des machines superposées et un sol blanc.
Exemple d'une buanderie chic dédiée avec un évier encastré, un placard avec porte à panneau encastré, des portes de placard blanches, plan de travail en marbre, un mur blanc, un sol en marbre, des machines superposées et un sol blanc.
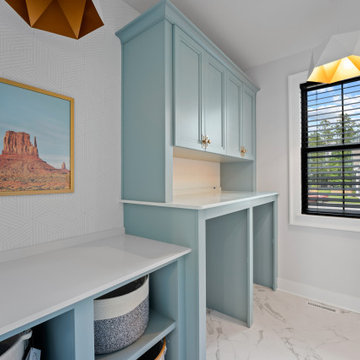
Aménagement d'une buanderie linéaire contemporaine dédiée et de taille moyenne avec un placard avec porte à panneau encastré, des portes de placard turquoises, un plan de travail en quartz modifié, un mur blanc, un sol en marbre, un lave-linge séchant, un sol blanc, un plan de travail blanc et du papier peint.
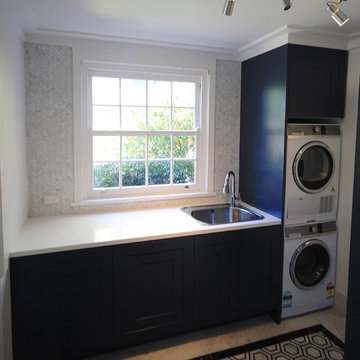
LUXE HOME.
- In house custom profiled black polyurethane doors
- Caesarstone 'Pure White' bench top
- Pull out clothes hampers
- Blum hardware
- Herringbone marble tiled splashback
Sheree Bounassif, Kitchens By Emanuel
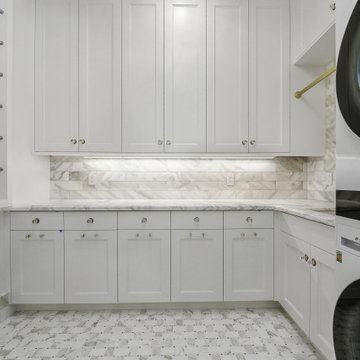
Idées déco pour une grande buanderie en L dédiée avec un évier encastré, un placard avec porte à panneau encastré, des portes de placard blanches, plan de travail en marbre, une crédence grise, une crédence en marbre, un mur blanc, un sol en marbre, des machines superposées, un sol gris et un plan de travail gris.
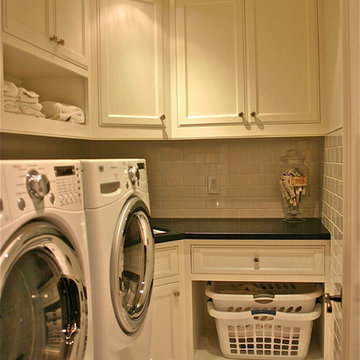
Laundry, face frame, inset, white lacquer, furniture grade.
Dhasti Williams
Aménagement d'une petite buanderie craftsman en L dédiée avec un évier encastré, des portes de placard blanches, un plan de travail en granite, un sol en marbre, des machines côte à côte, un placard avec porte à panneau encastré et un sol gris.
Aménagement d'une petite buanderie craftsman en L dédiée avec un évier encastré, des portes de placard blanches, un plan de travail en granite, un sol en marbre, des machines côte à côte, un placard avec porte à panneau encastré et un sol gris.
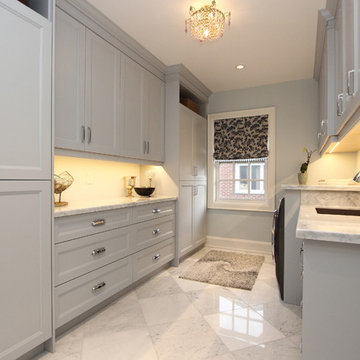
Susan Woodman
Idée de décoration pour une grande buanderie tradition en U multi-usage avec un évier encastré, un placard avec porte à panneau encastré, des portes de placard grises, plan de travail en marbre, un mur gris, un sol en marbre, des machines côte à côte, un sol gris et un plan de travail gris.
Idée de décoration pour une grande buanderie tradition en U multi-usage avec un évier encastré, un placard avec porte à panneau encastré, des portes de placard grises, plan de travail en marbre, un mur gris, un sol en marbre, des machines côte à côte, un sol gris et un plan de travail gris.
Idées déco de buanderies avec un placard avec porte à panneau encastré et un sol en marbre
2