Idées déco de buanderies avec un placard avec porte à panneau encastré et une crédence marron
Trier par :
Budget
Trier par:Populaires du jour
1 - 20 sur 22 photos
1 sur 3

The laundry machines are paired with an under mount utility sink with air dry rods above. Extra deep cabinet storage above the washer/dryer provide easy access to laundry detergents, etc. Under cabinet lighting keeps this land locked laundry room feeling light and bright. Notice the dark void in the back left corner of the washing machine. This is an access hole for turning off the water supply before removing the machine for service.
A Kitchen That Works LLC
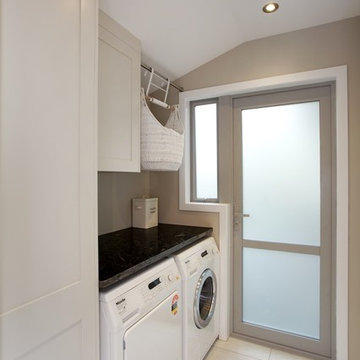
Photographer: Jamie Cobeldick
Auckland, New Zealand
Cette photo montre une grande buanderie tendance en U avec un placard avec porte à panneau encastré, des portes de placard blanches, un plan de travail en granite, une crédence marron, une crédence en mosaïque et un sol en carrelage de céramique.
Cette photo montre une grande buanderie tendance en U avec un placard avec porte à panneau encastré, des portes de placard blanches, un plan de travail en granite, une crédence marron, une crédence en mosaïque et un sol en carrelage de céramique.

Photo by Linda Oyama-Bryan
Idée de décoration pour une grande buanderie craftsman en L dédiée avec un évier encastré, un placard avec porte à panneau encastré, des portes de placard blanches, un plan de travail en granite, une crédence marron, une crédence en granite, un mur beige, un sol en ardoise, des machines côte à côte, un sol multicolore et un plan de travail marron.
Idée de décoration pour une grande buanderie craftsman en L dédiée avec un évier encastré, un placard avec porte à panneau encastré, des portes de placard blanches, un plan de travail en granite, une crédence marron, une crédence en granite, un mur beige, un sol en ardoise, des machines côte à côte, un sol multicolore et un plan de travail marron.

Inspiration pour une buanderie parallèle rustique multi-usage et de taille moyenne avec un évier posé, un placard avec porte à panneau encastré, des portes de placard blanches, un plan de travail en bois, une crédence marron, une crédence en bois, un mur blanc, tomettes au sol, des machines côte à côte, un sol multicolore, un plan de travail marron et du lambris de bois.

Réalisation d'une grande buanderie parallèle tradition en bois brun dédiée avec un placard avec porte à panneau encastré, un plan de travail en granite, sol en stratifié, des machines côte à côte, un sol beige, un mur beige, un évier posé, une crédence marron, une crédence en marbre, un plan de travail marron, un plafond en papier peint et du papier peint.

We added a pool house to provide a shady space adjacent to the pool and stone terrace. For cool nights there is a 5ft wide wood burning fireplace and flush mounted infrared heaters. For warm days, there's an outdoor kitchen with refrigerated beverage drawers and an ice maker. The trim and brick details compliment the original Georgian architecture. We chose the classic cast stone fireplace surround to also complement the traditional architecture.
We also added a mud rm with laundry and pool bath behind the new pool house.
Photos by Chris Marshall

Réalisation d'une buanderie parallèle tradition dédiée et de taille moyenne avec un évier posé, un placard avec porte à panneau encastré, des portes de placard grises, un plan de travail en quartz modifié, une crédence marron, une crédence en céramique, un mur marron, un sol en carrelage de céramique, des machines côte à côte, un sol marron et un plan de travail blanc.
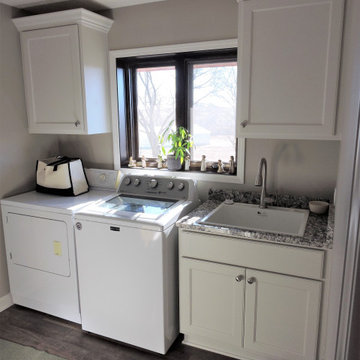
The cabinetry was moved to one wall, rather than in the corner for better flow through the room and better balance. The finish and style match the kitchen right next door, as well as the flooring.
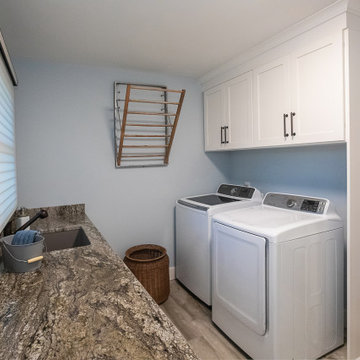
Lake Cabin Home Addition - Laundry Room
Exemple d'une buanderie parallèle chic dédiée et de taille moyenne avec un évier encastré, un placard avec porte à panneau encastré, des portes de placard blanches, un plan de travail en granite, une crédence marron, une crédence en granite, un mur bleu, un sol en carrelage de porcelaine, des machines côte à côte, un sol beige et un plan de travail marron.
Exemple d'une buanderie parallèle chic dédiée et de taille moyenne avec un évier encastré, un placard avec porte à panneau encastré, des portes de placard blanches, un plan de travail en granite, une crédence marron, une crédence en granite, un mur bleu, un sol en carrelage de porcelaine, des machines côte à côte, un sol beige et un plan de travail marron.

Inspiration pour une petite buanderie bohème en L dédiée avec un évier utilitaire, un placard avec porte à panneau encastré, des portes de placard beiges, un plan de travail en surface solide, une crédence marron, une crédence en céramique, un mur beige, un sol en carrelage de porcelaine, des machines côte à côte, un sol beige et un plan de travail beige.
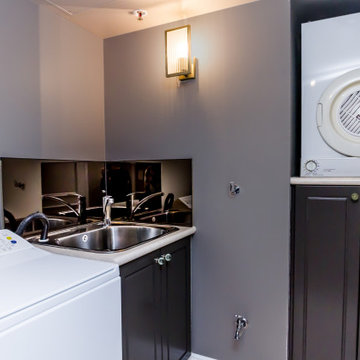
Réalisation d'une petite buanderie tradition dédiée avec un évier posé, un placard avec porte à panneau encastré, des portes de placard marrons, un plan de travail en stratifié, une crédence marron, une crédence miroir, un mur beige, des machines côte à côte et un plan de travail blanc.
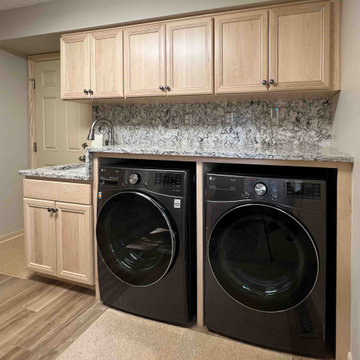
The laundry room attaches the garage to the main home. The laundry room features Cambria surfaces and light natural plywood cabinets.
Réalisation d'une buanderie parallèle tradition en bois clair dédiée et de taille moyenne avec un évier encastré, un placard avec porte à panneau encastré, un plan de travail en quartz, une crédence marron, une crédence en quartz modifié, un mur beige, sol en stratifié, des machines côte à côte, un sol beige et un plan de travail marron.
Réalisation d'une buanderie parallèle tradition en bois clair dédiée et de taille moyenne avec un évier encastré, un placard avec porte à panneau encastré, un plan de travail en quartz, une crédence marron, une crédence en quartz modifié, un mur beige, sol en stratifié, des machines côte à côte, un sol beige et un plan de travail marron.
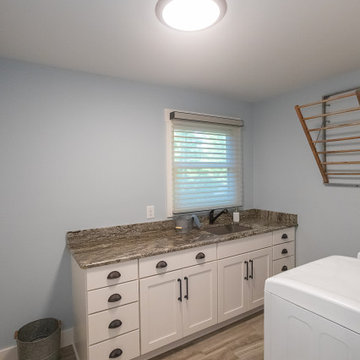
Lake Cabin Home Addition - Laundry Room
Idées déco pour une buanderie parallèle classique dédiée et de taille moyenne avec un évier encastré, un placard avec porte à panneau encastré, des portes de placard blanches, un plan de travail en granite, une crédence marron, une crédence en granite, un mur bleu, un sol en carrelage de porcelaine, des machines côte à côte, un sol beige et un plan de travail marron.
Idées déco pour une buanderie parallèle classique dédiée et de taille moyenne avec un évier encastré, un placard avec porte à panneau encastré, des portes de placard blanches, un plan de travail en granite, une crédence marron, une crédence en granite, un mur bleu, un sol en carrelage de porcelaine, des machines côte à côte, un sol beige et un plan de travail marron.
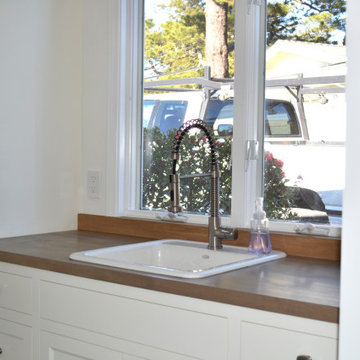
Cette photo montre une buanderie parallèle nature multi-usage et de taille moyenne avec un évier posé, un placard avec porte à panneau encastré, des portes de placard blanches, un plan de travail en bois, une crédence marron, une crédence en bois, un mur blanc, tomettes au sol, des machines côte à côte, un sol multicolore, un plan de travail marron et du lambris de bois.

Idées déco pour une buanderie parallèle classique multi-usage et de taille moyenne avec un placard avec porte à panneau encastré, des portes de placard beiges, un plan de travail en bois, une crédence marron, une crédence en carrelage métro, un mur beige, un sol en bois brun, des machines côte à côte, un sol marron, un plan de travail marron, un plafond voûté et boiseries.
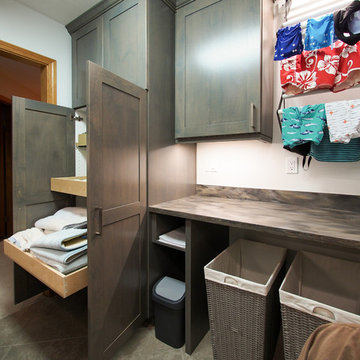
Opposite from the laundry machines and sink is a spacious counter for folding laundry, conveniently stored laundry hampers, a waste basket, an easy access shelf for laundry machine manuals and oodles of convenient storage in the linen cabinet. Under cabinet lighting keeps this land locked laundry room feeling light and bright.
A Kitchen That Works LLC
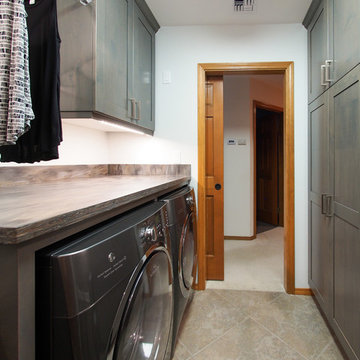
The galley layout of this laundry room makes doing laundry easy and efficient. With plenty of counter folding space and drying racks on both sides of the room, the whole laundry process flows smoothly. Under cabinet lighting keeps this land locked laundry room feeling light and bright. The barn door is easy to move when one's arms are full of laundry.

Cette image montre une buanderie parallèle rustique multi-usage et de taille moyenne avec un évier posé, un placard avec porte à panneau encastré, des portes de placard blanches, un plan de travail en bois, une crédence marron, une crédence en bois, un mur blanc, des machines côte à côte, un plan de travail marron, du lambris de bois, tomettes au sol et un sol multicolore.
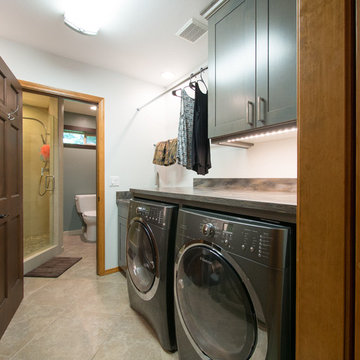
The laundry machines are paired with an under mount utility sink with air dry rods above. Extra deep cabinet storage above the washer/dryer provide easy access to laundry detergents, etc. Under cabinet lighting keeps this land locked laundry room feeling light and bright.
The washing machine has a moisture sensor installed underneath it.
A Kitchen That Works LLC
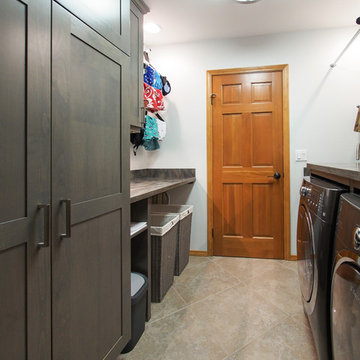
The galley layout of this laundry room makes doing laundry easy and efficient. With plenty of counter folding space and drying racks on both sides of the room, the whole laundry process flows smoothly. Under cabinet lighting keeps this land locked laundry room feeling light and bright.
Idées déco de buanderies avec un placard avec porte à panneau encastré et une crédence marron
1