Idées déco de buanderies avec un placard et différentes finitions de placard
Trier par :
Budget
Trier par:Populaires du jour
21 - 40 sur 1 048 photos
1 sur 3
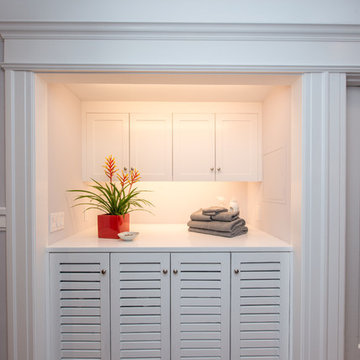
Treve Johnson Photography
Idées déco pour une buanderie linéaire classique de taille moyenne avec un placard, un placard à porte persienne, des portes de placard blanches, un mur bleu, des machines côte à côte, un sol gris et un plan de travail blanc.
Idées déco pour une buanderie linéaire classique de taille moyenne avec un placard, un placard à porte persienne, des portes de placard blanches, un mur bleu, des machines côte à côte, un sol gris et un plan de travail blanc.
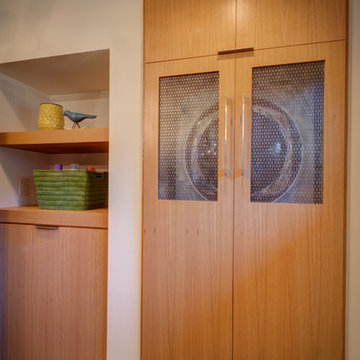
Sid Levin
Revolution Design Build
Réalisation d'une buanderie vintage en bois brun avec un placard, un placard à porte plane et des machines superposées.
Réalisation d'une buanderie vintage en bois brun avec un placard, un placard à porte plane et des machines superposées.

Inspired by sandy shorelines on the California coast, this beachy blonde vinyl floor brings just the right amount of variation to each room. With the Modin Collection, we have raised the bar on luxury vinyl plank. The result is a new standard in resilient flooring. Modin offers true embossed in register texture, a low sheen level, a rigid SPC core, an industry-leading wear layer, and so much more.

The new construction luxury home was designed by our Carmel design-build studio with the concept of 'hygge' in mind – crafting a soothing environment that exudes warmth, contentment, and coziness without being overly ornate or cluttered. Inspired by Scandinavian style, the design incorporates clean lines and minimal decoration, set against soaring ceilings and walls of windows. These features are all enhanced by warm finishes, tactile textures, statement light fixtures, and carefully selected art pieces.
In the living room, a bold statement wall was incorporated, making use of the 4-sided, 2-story fireplace chase, which was enveloped in large format marble tile. Each bedroom was crafted to reflect a unique character, featuring elegant wallpapers, decor, and luxurious furnishings. The primary bathroom was characterized by dark enveloping walls and floors, accentuated by teak, and included a walk-through dual shower, overhead rain showers, and a natural stone soaking tub.
An open-concept kitchen was fitted, boasting state-of-the-art features and statement-making lighting. Adding an extra touch of sophistication, a beautiful basement space was conceived, housing an exquisite home bar and a comfortable lounge area.
---Project completed by Wendy Langston's Everything Home interior design firm, which serves Carmel, Zionsville, Fishers, Westfield, Noblesville, and Indianapolis.
For more about Everything Home, see here: https://everythinghomedesigns.com/
To learn more about this project, see here:
https://everythinghomedesigns.com/portfolio/modern-scandinavian-luxury-home-westfield/

Cette photo montre une petite buanderie linéaire chic avec un placard, un placard avec porte à panneau encastré, des portes de placard blanches, un plan de travail en bois, une crédence blanche, une crédence en carreau de porcelaine, un sol en bois brun, des machines superposées, un sol marron et un plan de travail marron.

Idées déco pour une petite buanderie éclectique en U avec un placard, un évier de ferme, un placard à porte shaker, des portes de placard bleues, un plan de travail en quartz, une crédence beige, une crédence en carrelage de pierre, un mur blanc, un sol en carrelage de céramique, des machines superposées, un sol multicolore, un plan de travail blanc et un plafond voûté.

Urban farmhouse bedroom addition with interior and exterior remodel. The homeowner wanted more space to entertain family and friends in her home. Morey Remodeling accomplished this by adding a second bedroom with bathroom to the back of the house and remodeling the kitchen, living room and master bathroom. The extra guest bedroom is ready for a lengthy stay with French doors opening up to the patio and laundry area hidden behind barn doors.
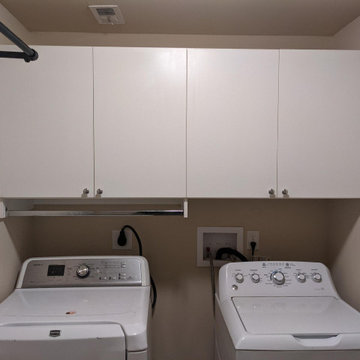
Cette photo montre une petite buanderie linéaire avec un placard, un placard à porte plane, des portes de placard blanches et des machines côte à côte.
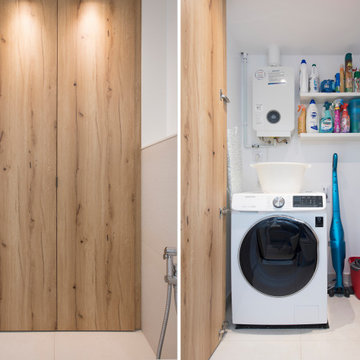
Exemple d'une petite buanderie linéaire scandinave en bois brun avec un placard, un placard à porte plane, un mur blanc et un sol en carrelage de céramique.

Aménagement d'une buanderie linéaire contemporaine de taille moyenne avec un placard, un évier 1 bac, un placard à porte shaker, des portes de placard blanches, un plan de travail en quartz modifié, une crédence blanche, une crédence en quartz modifié, un mur blanc, parquet clair, des machines superposées et un plan de travail blanc.

Functionality is the most important factor in this space. Everything you need in a Laundry with hidden ironing board in a drawer and hidden laundry basket in the cupboard keeps this small space looking tidy at all times. The blue patterned tiles with the light timber look bench tops add form as well as function to this Laundry Renovation

© Scott Griggs Photography
Inspiration pour une petite buanderie linéaire design avec un placard, un placard sans porte, des portes de placard noires, un plan de travail en quartz modifié, un mur multicolore, un sol en carrelage de céramique, des machines côte à côte, un sol noir et plan de travail noir.
Inspiration pour une petite buanderie linéaire design avec un placard, un placard sans porte, des portes de placard noires, un plan de travail en quartz modifié, un mur multicolore, un sol en carrelage de céramique, des machines côte à côte, un sol noir et plan de travail noir.
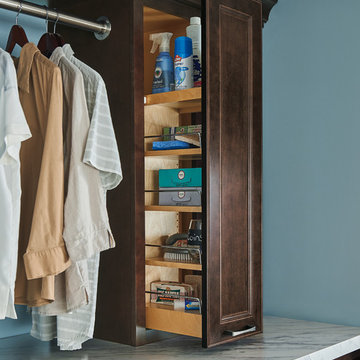
Cette image montre une buanderie traditionnelle en bois foncé avec un placard et un placard avec porte à panneau encastré.

Making good use of the front hall closet. Removing a partitioning wall, putting in extra shelving for storage and proper storage for shoes and coats maximizes the usable space.

Architectural Consulting, Exterior Finishes, Interior Finishes, Showsuite
Town Home Development, Surrey BC
Park Ridge Homes, Raef Grohne Photographer
Exemple d'une petite buanderie nature avec un placard, un placard à porte plane, des portes de placard blanches, un plan de travail en bois, un mur blanc, un sol en carrelage de porcelaine, des machines côte à côte et un sol gris.
Exemple d'une petite buanderie nature avec un placard, un placard à porte plane, des portes de placard blanches, un plan de travail en bois, un mur blanc, un sol en carrelage de porcelaine, des machines côte à côte et un sol gris.

Inspiration pour une petite buanderie linéaire design avec un placard, un évier encastré, un placard à porte plane, des portes de placard beiges, un plan de travail en quartz modifié, un mur vert, parquet clair, des machines superposées, un sol marron et un plan de travail beige.

Mountain View laundry station
A barn door slides close when needed to hide the stacked washer/dryer and a cubby for the pet dog
Idées déco pour une petite buanderie linéaire classique avec un placard, des portes de placard blanches, parquet clair, des machines superposées, un placard à porte plane, un plan de travail en surface solide et un plan de travail gris.
Idées déco pour une petite buanderie linéaire classique avec un placard, des portes de placard blanches, parquet clair, des machines superposées, un placard à porte plane, un plan de travail en surface solide et un plan de travail gris.
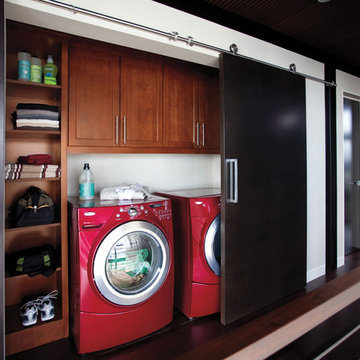
Aménagement d'une buanderie linéaire classique en bois foncé avec un placard, un placard avec porte à panneau encastré, un mur blanc, parquet foncé, des machines côte à côte et un sol marron.
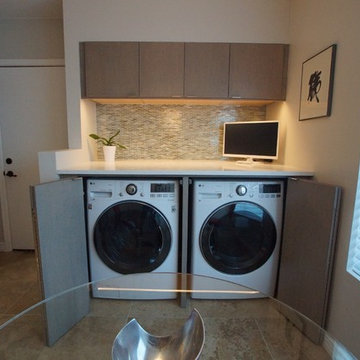
Mid Century Contemporary Remodel.
Cette photo montre une buanderie linéaire tendance de taille moyenne avec un placard, un placard à porte plane, des portes de placard grises, un plan de travail en quartz modifié, un mur gris, des machines côte à côte et un sol beige.
Cette photo montre une buanderie linéaire tendance de taille moyenne avec un placard, un placard à porte plane, des portes de placard grises, un plan de travail en quartz modifié, un mur gris, des machines côte à côte et un sol beige.

This second floor laundry area was created out of part of an existing master bathroom. It allowed the client to move their laundry station from the basement to the second floor, greatly improving efficiency.
Idées déco de buanderies avec un placard et différentes finitions de placard
2