Idées déco de buanderies avec un placard et un plan de travail en stratifié
Trier par :
Budget
Trier par:Populaires du jour
1 - 20 sur 89 photos
1 sur 3

Brunswick Parlour transforms a Victorian cottage into a hard-working, personalised home for a family of four.
Our clients loved the character of their Brunswick terrace home, but not its inefficient floor plan and poor year-round thermal control. They didn't need more space, they just needed their space to work harder.
The front bedrooms remain largely untouched, retaining their Victorian features and only introducing new cabinetry. Meanwhile, the main bedroom’s previously pokey en suite and wardrobe have been expanded, adorned with custom cabinetry and illuminated via a generous skylight.
At the rear of the house, we reimagined the floor plan to establish shared spaces suited to the family’s lifestyle. Flanked by the dining and living rooms, the kitchen has been reoriented into a more efficient layout and features custom cabinetry that uses every available inch. In the dining room, the Swiss Army Knife of utility cabinets unfolds to reveal a laundry, more custom cabinetry, and a craft station with a retractable desk. Beautiful materiality throughout infuses the home with warmth and personality, featuring Blackbutt timber flooring and cabinetry, and selective pops of green and pink tones.
The house now works hard in a thermal sense too. Insulation and glazing were updated to best practice standard, and we’ve introduced several temperature control tools. Hydronic heating installed throughout the house is complemented by an evaporative cooling system and operable skylight.
The result is a lush, tactile home that increases the effectiveness of every existing inch to enhance daily life for our clients, proving that good design doesn’t need to add space to add value.

Modern Laundry Room, Cobalt Grey, Fantastic Storage for Vacuum Cleaner and Brooms
Réalisation d'une buanderie nordique en L de taille moyenne avec un placard, un placard à porte plane, des portes de placard grises, un plan de travail en stratifié, un mur blanc, sol en stratifié, un lave-linge séchant, un sol beige et un plan de travail gris.
Réalisation d'une buanderie nordique en L de taille moyenne avec un placard, un placard à porte plane, des portes de placard grises, un plan de travail en stratifié, un mur blanc, sol en stratifié, un lave-linge séchant, un sol beige et un plan de travail gris.
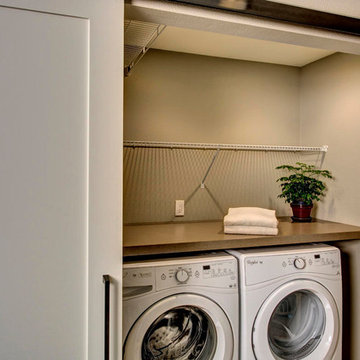
John Wilbanks Photography
Aménagement d'une buanderie classique avec un placard, un plan de travail en stratifié, un mur beige, un sol en vinyl et des machines côte à côte.
Aménagement d'une buanderie classique avec un placard, un plan de travail en stratifié, un mur beige, un sol en vinyl et des machines côte à côte.

may photography
Cette photo montre une buanderie linéaire chic avec un placard, un placard à porte plane, des portes de placard blanches, un plan de travail en stratifié, un évier posé, un sol en carrelage de porcelaine et des machines superposées.
Cette photo montre une buanderie linéaire chic avec un placard, un placard à porte plane, des portes de placard blanches, un plan de travail en stratifié, un évier posé, un sol en carrelage de porcelaine et des machines superposées.
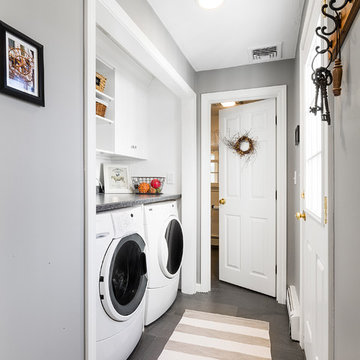
Ashland kitchen/laundry renovation
Inspiration pour une buanderie linéaire traditionnelle de taille moyenne avec un placard, un évier de ferme, un placard à porte shaker, des portes de placard blanches, un plan de travail en stratifié, un mur blanc, un sol en carrelage de porcelaine, des machines côte à côte et un sol gris.
Inspiration pour une buanderie linéaire traditionnelle de taille moyenne avec un placard, un évier de ferme, un placard à porte shaker, des portes de placard blanches, un plan de travail en stratifié, un mur blanc, un sol en carrelage de porcelaine, des machines côte à côte et un sol gris.
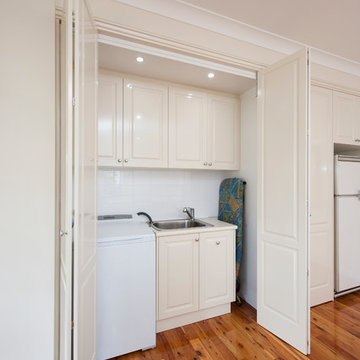
Aménagement d'une grande buanderie linéaire classique avec un placard, un évier posé, des portes de placard blanches, un plan de travail en stratifié, un mur blanc, un sol en bois brun et un lave-linge séchant.
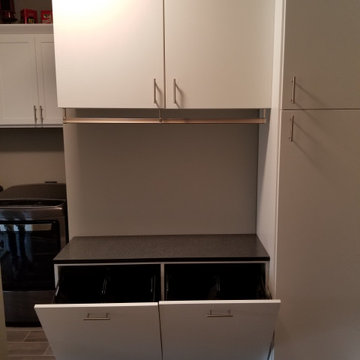
We completed another beautiful white master closet and laundry room this week in Navarre with plenty of storage for all the jackets and sweaters for the fall season. Custom closets are not only personalized to your tastes, but they also create more space in your home. We added a couple hidden laundry hampers to make more room for all the holiday festivities coming up right around the corner. Let us know what you think of this project
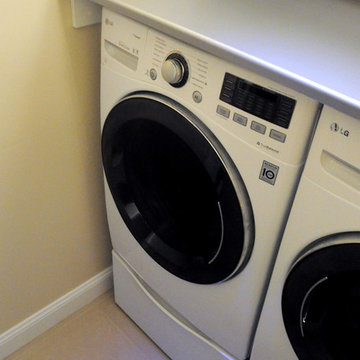
Réalisation d'une petite buanderie linéaire tradition avec un placard, un placard à porte shaker, des portes de placard blanches, un plan de travail en stratifié et des machines côte à côte.

Idées déco pour une petite buanderie linéaire craftsman en bois clair avec un placard, un placard avec porte à panneau encastré, un plan de travail en stratifié, un mur blanc, sol en stratifié, des machines côte à côte, un sol multicolore et un plan de travail blanc.
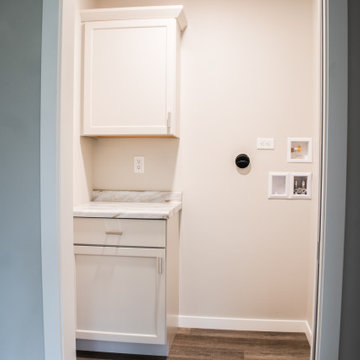
Inspiration pour une petite buanderie linéaire traditionnelle avec un placard, un placard à porte shaker, des portes de placard blanches, un plan de travail en stratifié, un mur beige, parquet clair, des machines superposées, un sol blanc et un plan de travail multicolore.
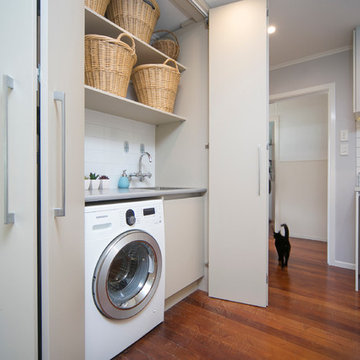
Inspiration pour une petite buanderie linéaire minimaliste avec un placard, un évier 1 bac, un placard à porte plane, un plan de travail en stratifié et des machines côte à côte.
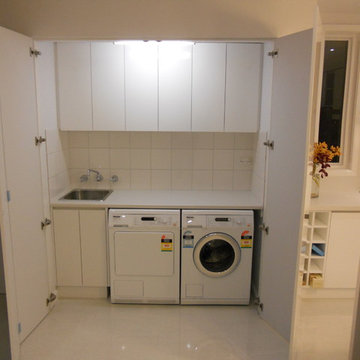
laminate doors, laminate bench, bifold doors to exterior, basic but very functional
Cette photo montre une petite buanderie linéaire tendance avec un placard, un évier 1 bac, un placard à porte plane, des portes de placard blanches, un plan de travail en stratifié, un mur blanc, un sol en carrelage de porcelaine et des machines côte à côte.
Cette photo montre une petite buanderie linéaire tendance avec un placard, un évier 1 bac, un placard à porte plane, des portes de placard blanches, un plan de travail en stratifié, un mur blanc, un sol en carrelage de porcelaine et des machines côte à côte.

Réalisation d'une petite buanderie parallèle en bois brun avec un placard, un évier posé, un placard avec porte à panneau encastré, un plan de travail en stratifié, un mur beige, un sol en carrelage de céramique et des machines superposées.

Nestled in the Pocono mountains, the house had been on the market for a while, and no one had any interest in it. Then along comes our lovely client, who was ready to put roots down here, leaving Philadelphia, to live closer to her daughter.
She had a vision of how to make this older small ranch home, work for her. This included images of baking in a beautiful kitchen, lounging in a calming bedroom, and hosting family and friends, toasting to life and traveling! We took that vision, and working closely with our contractors, carpenters, and product specialists, spent 8 months giving this home new life. This included renovating the entire interior, adding an addition for a new spacious master suite, and making improvements to the exterior.
It is now, not only updated and more functional; it is filled with a vibrant mix of country traditional style. We are excited for this new chapter in our client’s life, the memories she will make here, and are thrilled to have been a part of this ranch house Cinderella transformation.
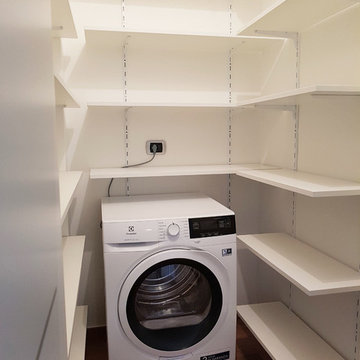
Cette image montre une petite buanderie minimaliste en U avec un placard, un placard sans porte, des portes de placard blanches, un plan de travail en stratifié, un mur blanc, un sol en carrelage de porcelaine, un sol marron et un plan de travail blanc.
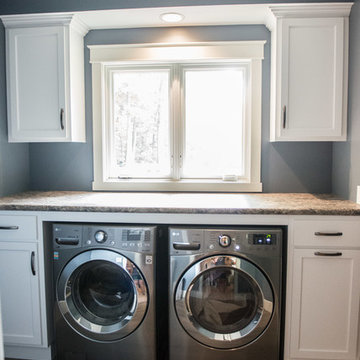
Through the master bath suite & the walk-in closet, you will find the master laundry. The perfect combination of storage, folding space & function. White painted maple cabinetry in a shaker style features a roll out trash & a pull out ironing board.
Portraits by Mandi

Idées déco pour une buanderie linéaire campagne de taille moyenne avec un placard, un évier encastré, un placard avec porte à panneau surélevé, des portes de placard blanches, un plan de travail en stratifié, un mur blanc, parquet clair, des machines superposées et un sol beige.
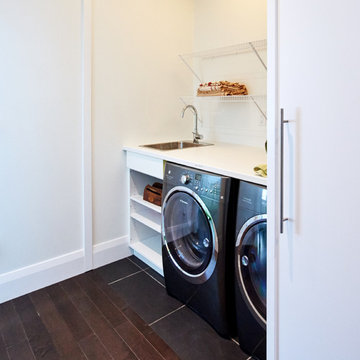
Frank Crawford
Idée de décoration pour une petite buanderie linéaire design avec un placard, un évier 1 bac, un placard sans porte, des portes de placard blanches, un plan de travail en stratifié, un mur blanc, un sol en carrelage de porcelaine et des machines côte à côte.
Idée de décoration pour une petite buanderie linéaire design avec un placard, un évier 1 bac, un placard sans porte, des portes de placard blanches, un plan de travail en stratifié, un mur blanc, un sol en carrelage de porcelaine et des machines côte à côte.

Greg Grupenhof
Aménagement d'une buanderie parallèle classique de taille moyenne avec un placard, un placard à porte shaker, des portes de placard blanches, un plan de travail en stratifié, un mur bleu, un sol en vinyl, des machines dissimulées, un plan de travail gris et un sol gris.
Aménagement d'une buanderie parallèle classique de taille moyenne avec un placard, un placard à porte shaker, des portes de placard blanches, un plan de travail en stratifié, un mur bleu, un sol en vinyl, des machines dissimulées, un plan de travail gris et un sol gris.
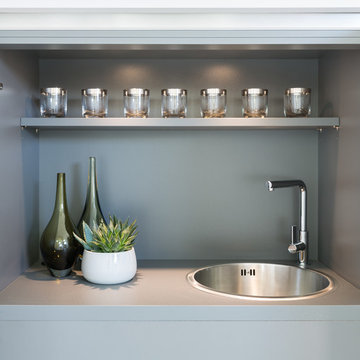
Hidden Tea Station for new build house. Lava Grey Interiors and Taupe Matt Doors.
Marcel Baumhauer da Silva - hausofsilva.com
Idée de décoration pour une petite buanderie linéaire design avec un placard, un évier 1 bac, un placard à porte plane, des portes de placard grises, un plan de travail en stratifié, un mur beige, moquette, un sol gris et un plan de travail gris.
Idée de décoration pour une petite buanderie linéaire design avec un placard, un évier 1 bac, un placard à porte plane, des portes de placard grises, un plan de travail en stratifié, un mur beige, moquette, un sol gris et un plan de travail gris.
Idées déco de buanderies avec un placard et un plan de travail en stratifié
1