Idées déco de buanderies avec un placard et un sol en bois brun
Trier par :
Budget
Trier par:Populaires du jour
21 - 40 sur 203 photos
1 sur 3

A 55" wide laundry closet packs it in. The closet's former configuration was side by side machines on pedestals with a barely accessible shelf above. By stacking the machines, there was enough room for a small counter for folding, a drying bar and a few more accessible shelves. The best part is there is now also room for the kitty litter box. Unseen in the photo is the concealed cat door.
Note that the support panel for the countertop has been notched out in the back to provide easy access to the water shut off to the clothes washer.
Photo Credit: A Kitchen That Works LLC
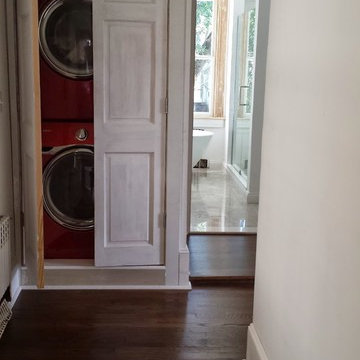
Aménagement d'une buanderie linéaire classique avec un placard, un placard avec porte à panneau surélevé, des portes de placard blanches, un mur blanc, un sol en bois brun et des machines superposées.
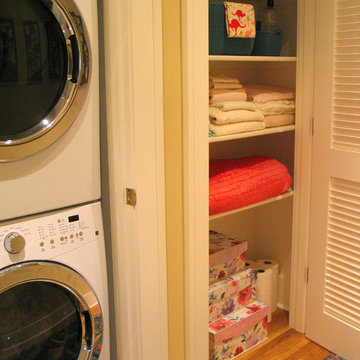
Idées déco pour une buanderie classique de taille moyenne avec un placard, un placard à porte persienne, des portes de placard blanches, un mur jaune, un sol en bois brun, des machines superposées et un sol marron.

A compact laundry space is placed carefully in the kitchen. Cleverly hidden away within a cabinet, the space has room for both the client's washer and dryer as well as some storage space above.
Project designed by Courtney Thomas Design in La Cañada. Serving Pasadena, Glendale, Monrovia, San Marino, Sierra Madre, South Pasadena, and Altadena.
For more about Courtney Thomas Design, click here: https://www.courtneythomasdesign.com/
To learn more about this project, click here: https://www.courtneythomasdesign.com/portfolio/kings-road-guest-house/
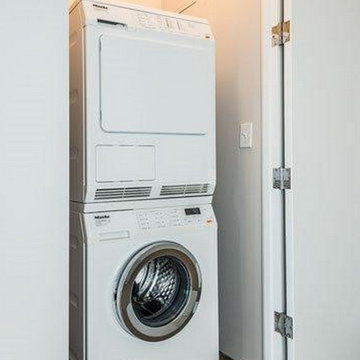
SFARMLS
Exemple d'une petite buanderie linéaire tendance avec un placard, un mur blanc, un sol en bois brun et des machines superposées.
Exemple d'une petite buanderie linéaire tendance avec un placard, un mur blanc, un sol en bois brun et des machines superposées.

Réalisation d'une petite buanderie linéaire champêtre avec un placard, un placard à porte shaker, des portes de placard noires, un mur gris, un sol en bois brun, des machines côte à côte et un sol marron.
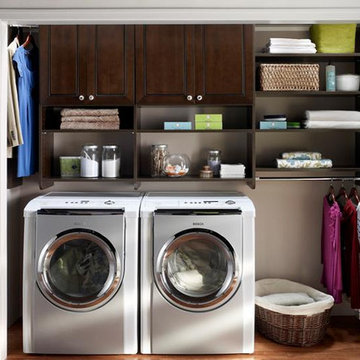
Cette photo montre une petite buanderie linéaire tendance en bois foncé avec un placard, un placard avec porte à panneau surélevé, un mur beige, un sol en bois brun, des machines côte à côte et un sol marron.
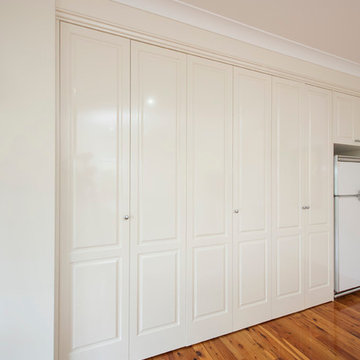
Idée de décoration pour une grande buanderie linéaire tradition avec un placard, un évier posé, des portes de placard blanches, un plan de travail en stratifié, un mur blanc, un sol en bois brun et des machines dissimulées.
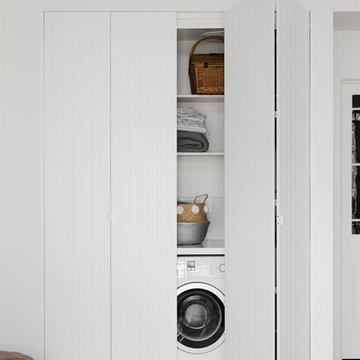
Exemple d'une buanderie tendance de taille moyenne avec un placard, un évier posé, un placard à porte shaker, un plan de travail en granite, un mur blanc, un sol en bois brun, des machines côte à côte, un sol marron et un plan de travail blanc.
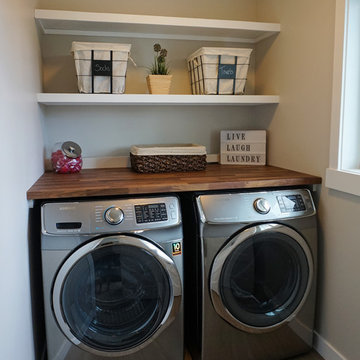
Cette photo montre une petite buanderie linéaire chic avec un placard, un plan de travail en bois, un mur beige, un sol en bois brun et des machines côte à côte.
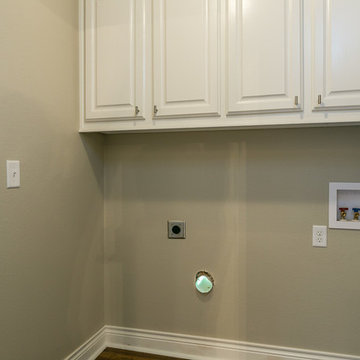
Cette image montre une buanderie parallèle de taille moyenne avec un placard, un placard avec porte à panneau surélevé, des portes de placard blanches, un mur gris, un sol en bois brun et des machines côte à côte.
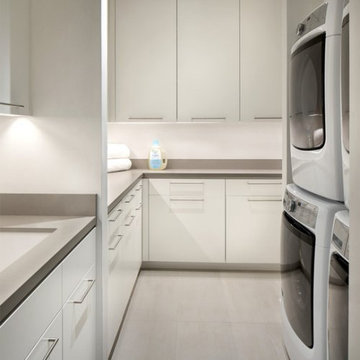
Aptly titled Artist Haven, our Aspen studio designed this private home in Aspen's West End for an artist-client who expresses the concept of "less is more." In this extensive remodel, we created a serene, organic foyer to welcome our clients home. We went with soft neutral palettes and cozy furnishings. A wool felt area rug and textural pillows make the bright open space feel warm and cozy. The floor tile turned out beautifully and is low maintenance as well. We used the high ceilings to add statement lighting to create visual interest. Colorful accent furniture and beautiful decor elements make this truly an artist's retreat.
---
Joe McGuire Design is an Aspen and Boulder interior design firm bringing a uniquely holistic approach to home interiors since 2005.
For more about Joe McGuire Design, see here: https://www.joemcguiredesign.com/
To learn more about this project, see here:
https://www.joemcguiredesign.com/artists-haven
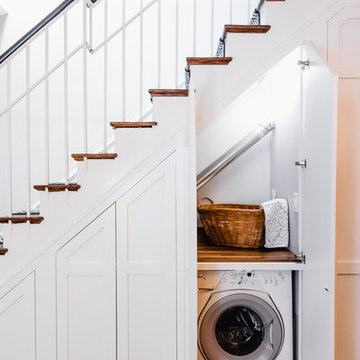
Aménagement d'une petite buanderie parallèle classique avec un placard, un placard à porte shaker, des portes de placard blanches, un plan de travail en bois, un sol en bois brun, des machines côte à côte, un sol marron et un plan de travail marron.
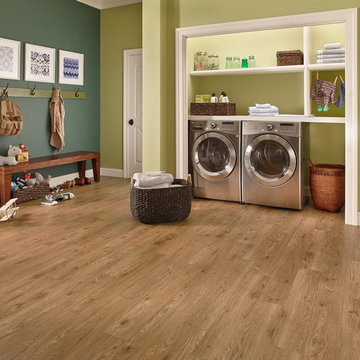
Réalisation d'une buanderie linéaire tradition de taille moyenne avec un placard, un mur vert, un sol en bois brun, des machines côte à côte et un sol marron.
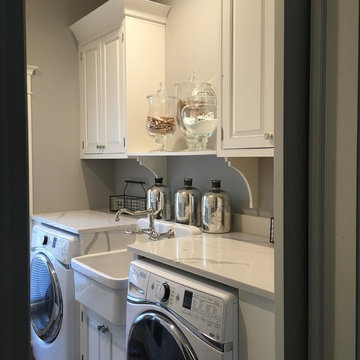
Interior Designer: Colleen Gahry-Robb
Aménagement d'une buanderie parallèle classique avec un placard, un évier de ferme, un placard avec porte à panneau surélevé, des portes de placard blanches, plan de travail en marbre, un mur gris, un sol en bois brun, des machines côte à côte et un sol marron.
Aménagement d'une buanderie parallèle classique avec un placard, un évier de ferme, un placard avec porte à panneau surélevé, des portes de placard blanches, plan de travail en marbre, un mur gris, un sol en bois brun, des machines côte à côte et un sol marron.
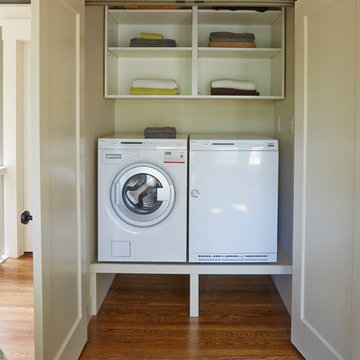
Mike Kaskel
Idée de décoration pour une buanderie linéaire tradition de taille moyenne avec un placard, un placard sans porte, des portes de placard blanches, un mur blanc, un sol en bois brun et des machines côte à côte.
Idée de décoration pour une buanderie linéaire tradition de taille moyenne avec un placard, un placard sans porte, des portes de placard blanches, un mur blanc, un sol en bois brun et des machines côte à côte.
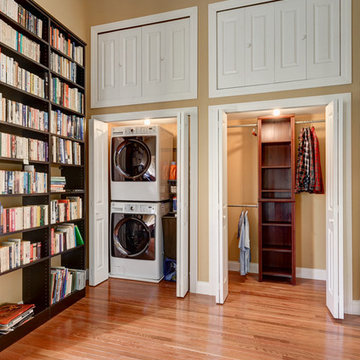
Arc Photography
Cette image montre une petite buanderie traditionnelle avec un placard, un mur beige, un sol en bois brun et des machines superposées.
Cette image montre une petite buanderie traditionnelle avec un placard, un mur beige, un sol en bois brun et des machines superposées.

Within the master bedroom was a small entry hallway and extra closet. A perfect spot to carve out a small laundry room. Full sized stacked washer and dryer fit perfectly with left over space for adjustable shelves to hold supplies. New louvered doors offer ventilation and work nicely with the home’s plantation shutters throughout. Photography by Erika Bierman
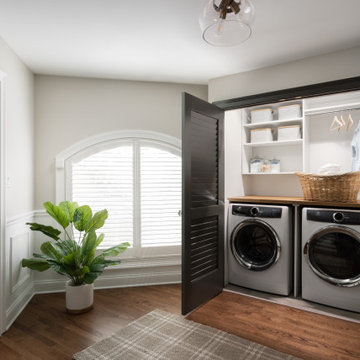
Cette image montre une petite buanderie traditionnelle avec un placard, un plan de travail en bois, un sol en bois brun et des machines côte à côte.

The built-ins hide the washer and dryer below and laundry supplies and hanging bar above. The upper cabinets have glass doors to showcase the owners’ blue and white pieces. A new pocket door separates the Laundry Room from the smaller, lower level bathroom. The opposite wall also has matching cabinets and marble top for additional storage and work space.
Jon Courville Photography
Idées déco de buanderies avec un placard et un sol en bois brun
2