Idées déco de buanderies avec un placard et un sol marron
Trier par :
Budget
Trier par:Populaires du jour
1 - 20 sur 262 photos
1 sur 3

The residence on the third level of this live/work space is completely private. The large living room features a brick wall with a long linear fireplace and gray toned furniture with leather accents. The dining room features banquette seating with a custom table with built in leaves to extend the table for dinner parties. The kitchen also has the ability to grow with its custom one of a kind island including a pullout table.
An ARDA for indoor living goes to
Visbeen Architects, Inc.
Designers: Visbeen Architects, Inc. with Vision Interiors by Visbeen
From: East Grand Rapids, Michigan

Aménagement d'une petite buanderie linéaire contemporaine avec un placard, un placard sans porte, des portes de placard blanches, un plan de travail en surface solide, un mur blanc, un sol en bois brun, des machines côte à côte, un sol marron et un plan de travail blanc.

Idée de décoration pour une petite buanderie linéaire tradition avec un placard, un évier encastré, un placard à porte shaker, des portes de placard blanches, un plan de travail en quartz modifié, un mur beige, parquet foncé, des machines côte à côte, un sol marron et un plan de travail beige.

Exemple d'une grande buanderie linéaire chic avec un placard, un placard avec porte à panneau surélevé, des portes de placard bleues, un mur gris, des machines côte à côte, un sol marron et un plan de travail gris.

This portion of the remodel was designed by removing updating the laundry closet, installing IKEA cabinets with custom IKEA fronts by Dendra Doors, maple butcher block countertop, front load washer and dryer, and painting the existing closet doors to freshen up the look of the space.
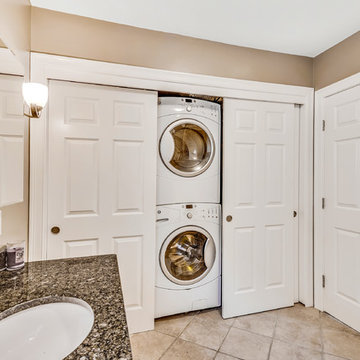
Copyright 2018 by http://www.homelistingphotography.com Home Listing Photography, all rights reserved.

The built-ins hide the washer and dryer below and laundry supplies and hanging bar above. The upper cabinets have glass doors to showcase the owners’ blue and white pieces. A new pocket door separates the Laundry Room from the smaller, lower level bathroom. The opposite wall also has matching cabinets and marble top for additional storage and work space.
Jon Courville Photography

Inspiration pour une petite buanderie linéaire traditionnelle en bois foncé avec un placard, un placard à porte shaker, un mur blanc, parquet foncé, des machines côte à côte et un sol marron.

My client wanted to be sure that her new kitchen was designed in keeping with her homes great craftsman detail. We did just that while giving her a “modern” kitchen. Windows over the sink were enlarged, and a tiny half bath and laundry closet were added tucked away from sight. We had trim customized to match the existing. Cabinets and shelving were added with attention to detail. An elegant bathroom with a new tiled shower replaced the old bathroom with tub.
Ramona d'Viola photographer

Brunswick Parlour transforms a Victorian cottage into a hard-working, personalised home for a family of four.
Our clients loved the character of their Brunswick terrace home, but not its inefficient floor plan and poor year-round thermal control. They didn't need more space, they just needed their space to work harder.
The front bedrooms remain largely untouched, retaining their Victorian features and only introducing new cabinetry. Meanwhile, the main bedroom’s previously pokey en suite and wardrobe have been expanded, adorned with custom cabinetry and illuminated via a generous skylight.
At the rear of the house, we reimagined the floor plan to establish shared spaces suited to the family’s lifestyle. Flanked by the dining and living rooms, the kitchen has been reoriented into a more efficient layout and features custom cabinetry that uses every available inch. In the dining room, the Swiss Army Knife of utility cabinets unfolds to reveal a laundry, more custom cabinetry, and a craft station with a retractable desk. Beautiful materiality throughout infuses the home with warmth and personality, featuring Blackbutt timber flooring and cabinetry, and selective pops of green and pink tones.
The house now works hard in a thermal sense too. Insulation and glazing were updated to best practice standard, and we’ve introduced several temperature control tools. Hydronic heating installed throughout the house is complemented by an evaporative cooling system and operable skylight.
The result is a lush, tactile home that increases the effectiveness of every existing inch to enhance daily life for our clients, proving that good design doesn’t need to add space to add value.
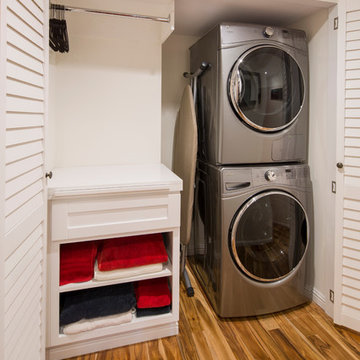
Exemple d'une buanderie linéaire chic de taille moyenne avec un placard, un placard à porte shaker, des portes de placard blanches, un mur blanc, un sol en bois brun, des machines superposées et un sol marron.

The closet system and laundry space affords these traveling homeowners a place to prep for their travels.
Idée de décoration pour une buanderie parallèle tradition en bois brun de taille moyenne avec un placard, un plan de travail en bois, une crédence blanche, une crédence en carreau de porcelaine, un mur blanc, parquet clair, des machines côte à côte, un sol marron, un plan de travail marron et un plafond voûté.
Idée de décoration pour une buanderie parallèle tradition en bois brun de taille moyenne avec un placard, un plan de travail en bois, une crédence blanche, une crédence en carreau de porcelaine, un mur blanc, parquet clair, des machines côte à côte, un sol marron, un plan de travail marron et un plafond voûté.

Laundry room with side by side washer dryer.
Cette photo montre une petite buanderie linéaire chic avec un placard, un plan de travail en quartz modifié, un mur beige, un sol en bois brun, des machines côte à côte, un sol marron et un plan de travail multicolore.
Cette photo montre une petite buanderie linéaire chic avec un placard, un plan de travail en quartz modifié, un mur beige, un sol en bois brun, des machines côte à côte, un sol marron et un plan de travail multicolore.
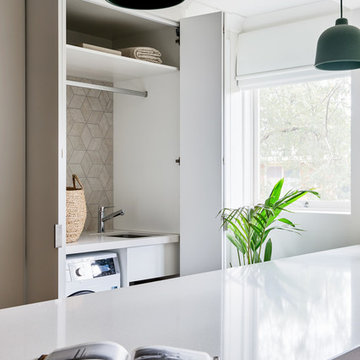
Inspiration pour une petite buanderie linéaire design avec un placard, un évier encastré, des portes de placard blanches, un plan de travail en quartz modifié, un mur blanc, parquet clair, des machines côte à côte, un sol marron et un plan de travail blanc.

Photography by Matt Sartain
Idée de décoration pour une petite buanderie linéaire tradition avec un placard, des portes de placard blanches, plan de travail en marbre, des machines côte à côte, un placard à porte shaker, parquet foncé, un sol marron, un plan de travail blanc et un mur blanc.
Idée de décoration pour une petite buanderie linéaire tradition avec un placard, des portes de placard blanches, plan de travail en marbre, des machines côte à côte, un placard à porte shaker, parquet foncé, un sol marron, un plan de travail blanc et un mur blanc.
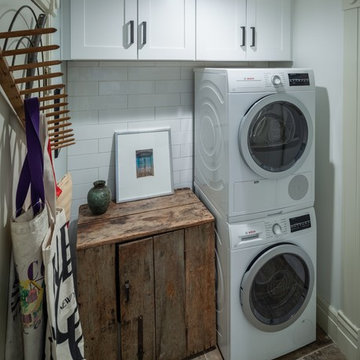
Inspiration pour une petite buanderie rustique avec un placard, un placard à porte shaker, des portes de placard blanches, un plan de travail en bois, un mur blanc, des machines superposées et un sol marron.

The kitchen includes a custom built cabinet for the washer and dryer extra storage for all laundry needs.
Exemple d'une buanderie chic avec un placard, un évier de ferme, un placard à porte shaker, des portes de placard blanches, un plan de travail en quartz modifié, un mur blanc, un sol en bois brun, des machines superposées, un sol marron et un plan de travail blanc.
Exemple d'une buanderie chic avec un placard, un évier de ferme, un placard à porte shaker, des portes de placard blanches, un plan de travail en quartz modifié, un mur blanc, un sol en bois brun, des machines superposées, un sol marron et un plan de travail blanc.

Idée de décoration pour une petite buanderie linéaire tradition avec un placard, parquet clair, des machines côte à côte, un sol marron, un placard à porte shaker, des portes de placard blanches et un mur gris.
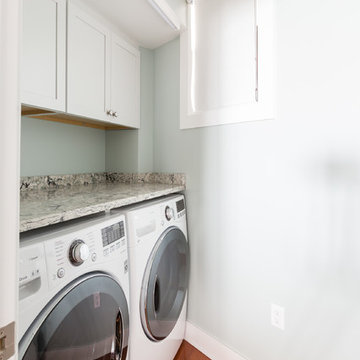
Réalisation d'une buanderie linéaire marine avec un placard, un placard à porte shaker, des portes de placard blanches, un plan de travail en granite, un mur bleu, un sol en bois brun, des machines côte à côte et un sol marron.

A 55" wide laundry closet packs it in. The closet's former configuration was side by side machines on pedestals with a barely accessible shelf above. The kitty litter box was located to the left of the closet on the floor - see before photo. By stacking the machines, there was enough room for a small counter for folding, a drying bar and a few more accessible shelves. The best part is there is now also room for the kitty litter box. Unseen in the photo is the concealed cat door.
Note that the support panel for the countertop has been notched out in the back to provide easy access to the water shut off to the clothes washer.
A Kitchen That Works LLC
Idées déco de buanderies avec un placard et un sol marron
1