Idées déco de buanderies avec un placard sans porte et des machines superposées
Trier par :
Budget
Trier par:Populaires du jour
1 - 20 sur 105 photos
1 sur 3

Tessa Neustadt
Réalisation d'une buanderie tradition dédiée avec un placard sans porte, des portes de placard blanches, un mur multicolore, des machines superposées et un sol multicolore.
Réalisation d'une buanderie tradition dédiée avec un placard sans porte, des portes de placard blanches, un mur multicolore, des machines superposées et un sol multicolore.
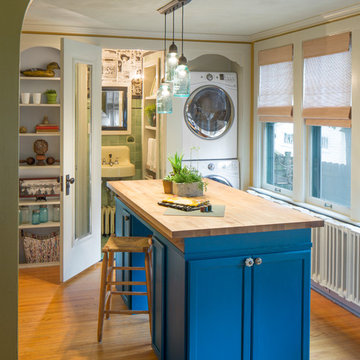
Nels Akerlund Photography LLC
Aménagement d'une buanderie campagne avec un placard sans porte, des portes de placard bleues, un plan de travail en bois et des machines superposées.
Aménagement d'une buanderie campagne avec un placard sans porte, des portes de placard bleues, un plan de travail en bois et des machines superposées.

Inspired by sandy shorelines on the California coast, this beachy blonde vinyl floor brings just the right amount of variation to each room. With the Modin Collection, we have raised the bar on luxury vinyl plank. The result is a new standard in resilient flooring. Modin offers true embossed in register texture, a low sheen level, a rigid SPC core, an industry-leading wear layer, and so much more.
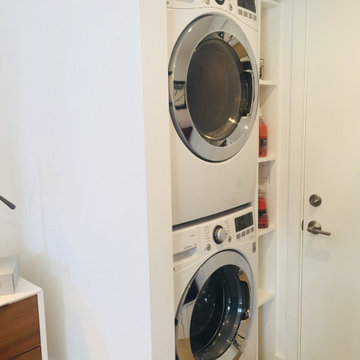
Exemple d'une petite buanderie linéaire tendance avec un placard, un placard sans porte, des portes de placard blanches, un mur blanc, parquet clair, des machines superposées et un sol beige.
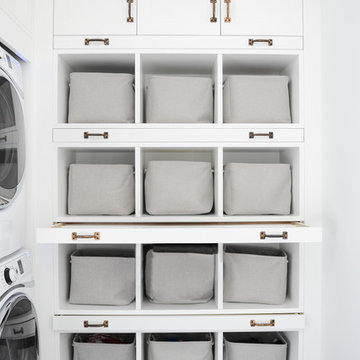
Cabinetry by: Esq Design.
Interior design by District 309
Photography: Tracey Ayton
Cette photo montre une grande buanderie nature en L dédiée avec des portes de placard blanches, un mur blanc, des machines superposées, un placard sans porte, un sol en carrelage de céramique et un sol gris.
Cette photo montre une grande buanderie nature en L dédiée avec des portes de placard blanches, un mur blanc, des machines superposées, un placard sans porte, un sol en carrelage de céramique et un sol gris.
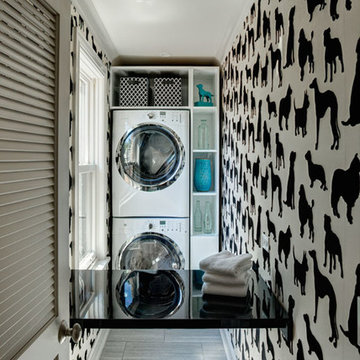
Who doesn't love dogs, black and white, and FLOCKED wallpaper??? This laundry room was once part of a back stairwell. Lacquer fold-down table for folding maximizes space and productivity.
photo by Eric Hausman

Réalisation d'une buanderie nordique en U multi-usage avec un placard sans porte, des portes de placard blanches, un mur blanc, un sol en vinyl, des machines superposées, un sol gris, un plafond en papier peint et du papier peint.
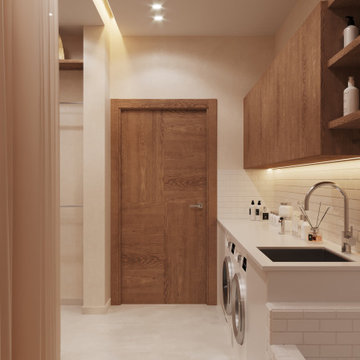
Cette photo montre une buanderie linéaire méditerranéenne en bois brun de taille moyenne avec un placard, un placard sans porte, un plan de travail en granite, un mur blanc, des machines superposées, un plan de travail blanc, un sol en carrelage de céramique et un sol beige.
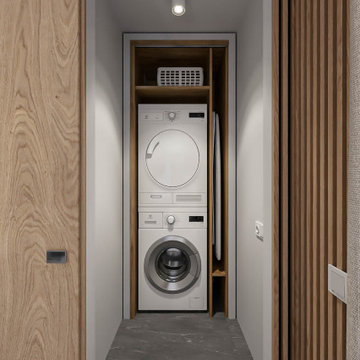
Aménagement d'une petite buanderie linéaire moderne en bois brun avec un placard, un placard sans porte, un mur blanc, un sol en carrelage de porcelaine, des machines superposées et un sol gris.
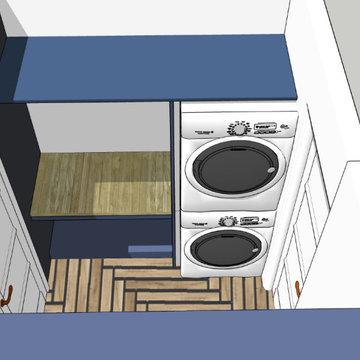
The client was looking to change the laundry room to make it less crowded and more functional.
Réalisation d'une petite buanderie parallèle vintage multi-usage avec un placard sans porte, des portes de placard bleues, un plan de travail en bois, un mur blanc et des machines superposées.
Réalisation d'une petite buanderie parallèle vintage multi-usage avec un placard sans porte, des portes de placard bleues, un plan de travail en bois, un mur blanc et des machines superposées.
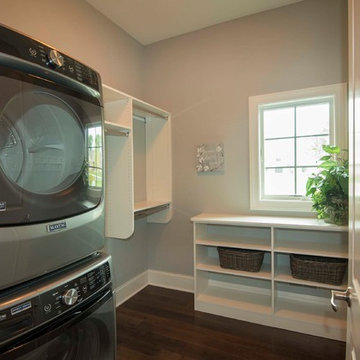
Detour Marketing, LLC
Cette image montre une grande buanderie traditionnelle en L dédiée avec un placard sans porte, des portes de placard blanches, un mur gris, parquet foncé, des machines superposées, un sol marron, un plan de travail en bois et un plan de travail blanc.
Cette image montre une grande buanderie traditionnelle en L dédiée avec un placard sans porte, des portes de placard blanches, un mur gris, parquet foncé, des machines superposées, un sol marron, un plan de travail en bois et un plan de travail blanc.
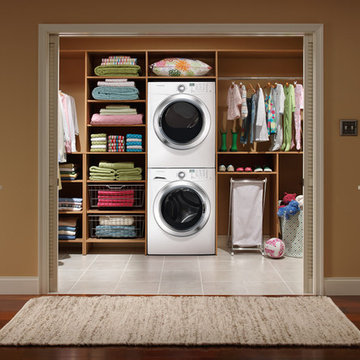
This secluded laundry room makes the most of the space available; using open shelving, it has plenty of space for folded towels while still having room to hang up shirts and slacks.

We basically squeezed this into a closet, but wow does it deliver! The roll out shelf can expand for folding and ironing and push back in when it's not needed. The wood shelves offer great linen storage and the exposed brick is a great reminder of all the hard work that has been done in this home!
Joe Kwon

Idée de décoration pour une grande buanderie chalet en L dédiée avec un évier encastré, un placard sans porte, des portes de placard bleues, un mur blanc, des machines superposées, un sol gris et un plan de travail blanc.

Within the master bedroom was a small entry hallway and extra closet. A perfect spot to carve out a small laundry room. Full sized stacked washer and dryer fit perfectly with left over space for adjustable shelves to hold supplies. New louvered doors offer ventilation and work nicely with the home’s plantation shutters throughout. Photography by Erika Bierman

Caitlin Mogridge
Cette image montre une petite buanderie linéaire bohème avec un placard, un placard sans porte, un mur blanc, sol en béton ciré, des machines superposées, un sol blanc et un plan de travail blanc.
Cette image montre une petite buanderie linéaire bohème avec un placard, un placard sans porte, un mur blanc, sol en béton ciré, des machines superposées, un sol blanc et un plan de travail blanc.
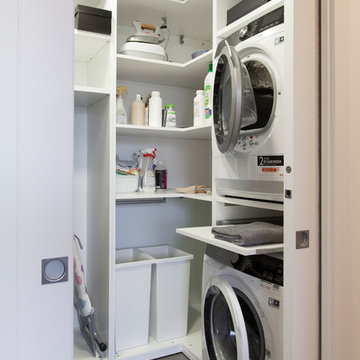
Michela Melotti
Réalisation d'une buanderie design en U multi-usage avec un placard sans porte, des portes de placard blanches, un plan de travail en stratifié, sol en béton ciré, des machines superposées, un sol gris et un plan de travail blanc.
Réalisation d'une buanderie design en U multi-usage avec un placard sans porte, des portes de placard blanches, un plan de travail en stratifié, sol en béton ciré, des machines superposées, un sol gris et un plan de travail blanc.

Front entrance and utility room for the family home we renovated in Maida Vale, London.
Photography: Alexander James
Cette photo montre une buanderie parallèle tendance multi-usage et de taille moyenne avec un évier utilitaire, un placard sans porte, des portes de placard bleues, un mur blanc, un sol en carrelage de céramique, des machines superposées, un sol gris et un plan de travail blanc.
Cette photo montre une buanderie parallèle tendance multi-usage et de taille moyenne avec un évier utilitaire, un placard sans porte, des portes de placard bleues, un mur blanc, un sol en carrelage de céramique, des machines superposées, un sol gris et un plan de travail blanc.
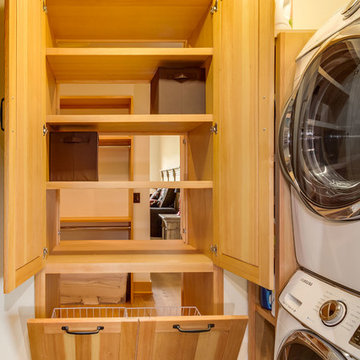
The built-ins connect to the master closet
Pass Through from Master Closet to Laundry Room
Design By Trilogy Partners
Photo Credit: Michael Yearout
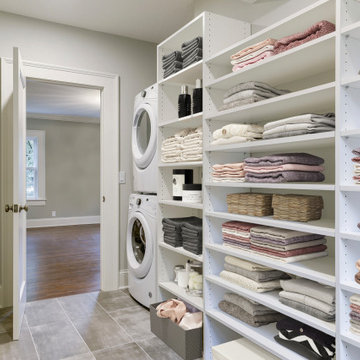
Idée de décoration pour une buanderie linéaire multi-usage et de taille moyenne avec un placard sans porte, des portes de placard blanches, un mur blanc, un sol en carrelage de céramique, des machines superposées et un sol gris.
Idées déco de buanderies avec un placard sans porte et des machines superposées
1