Idées déco de buanderies avec un placard sans porte et différents designs de plafond
Trier par :
Budget
Trier par:Populaires du jour
21 - 40 sur 56 photos
1 sur 3
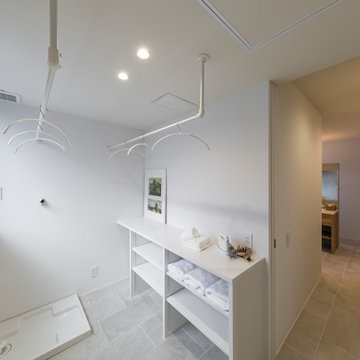
キッチンの後ろ側に配置した水廻り動線。洗う・干す・畳むが一か所で完結するランドリールーム。その隣には浴室・脱衣・洗面とトイレルームがあります。キッチンやパントリーをリビングの間に挟むことで気になる『音』の問題を解決します。
Idées déco pour une buanderie moderne dédiée avec un placard sans porte, des portes de placard blanches, un plan de travail en stratifié, un mur blanc, un sol en carrelage de céramique, un lave-linge séchant, un sol gris, un plan de travail blanc et un plafond en papier peint.
Idées déco pour une buanderie moderne dédiée avec un placard sans porte, des portes de placard blanches, un plan de travail en stratifié, un mur blanc, un sol en carrelage de céramique, un lave-linge séchant, un sol gris, un plan de travail blanc et un plafond en papier peint.
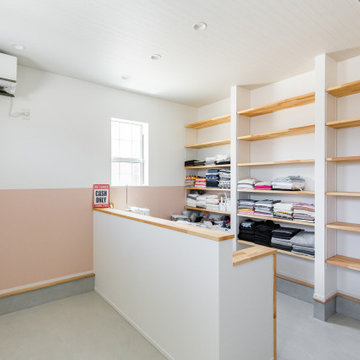
玄関から入ってすぐの作業スペース。WICを突っ切ればそのまま洗面へ直行できます!
Idée de décoration pour une buanderie parallèle marine en bois brun multi-usage avec un placard sans porte, un plan de travail en bois, un plan de travail blanc, un plafond en papier peint et du papier peint.
Idée de décoration pour une buanderie parallèle marine en bois brun multi-usage avec un placard sans porte, un plan de travail en bois, un plan de travail blanc, un plafond en papier peint et du papier peint.
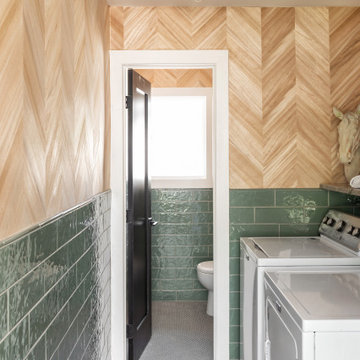
Réalisation d'une buanderie parallèle dédiée avec un placard sans porte, plan de travail en marbre, une crédence verte, une crédence en carrelage métro, un mur blanc, un sol en bois brun, des machines côte à côte, un sol marron, un plan de travail multicolore, un plafond voûté et du papier peint.
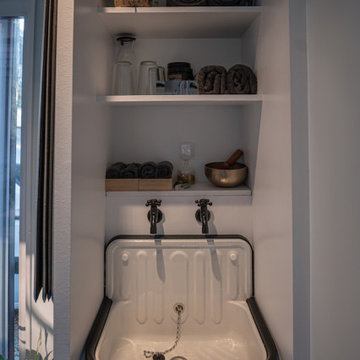
Gym & Yoga Studio
In this project we created a multi-functional space. It was important to balance the energy flow in the space as the client wanted to be able to achieve high intensity training and also to relax unwind. We introduced large windows and sliding doors to allow the energy to flow through the building. Another challenge was introducing storage while not overcrowding the space. We achieved this by building a small second level platform which is accessible via retractable steps.
Our choice of palette supported the clients request for a multifunctional space, we brought in a balance of elements focusing predominately on water and wood. This also enhances and ties in the beautiful lush green landscape connecting to the Biophilic theory that we can connect to co-regulate with nature.
This project included the full interior package.
This is a restorative space that positively impact health and wellbeing using Holistic Interior Design.
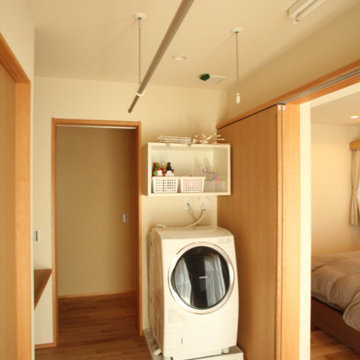
Inspiration pour une buanderie linéaire minimaliste en bois brun multi-usage et de taille moyenne avec un placard sans porte, un plan de travail en bois, un mur blanc, un sol en bois brun, un lave-linge séchant, un sol beige, un plan de travail marron et un plafond en papier peint.
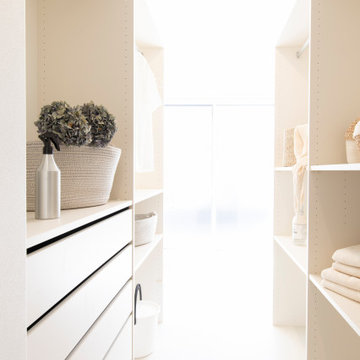
Idées déco pour une buanderie parallèle moderne multi-usage avec un placard sans porte, des portes de placard blanches, un mur blanc, un sol en vinyl, un plafond en papier peint, du papier peint et un sol beige.
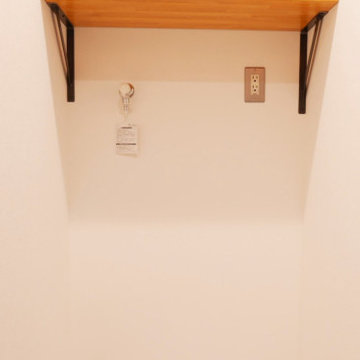
洗濯機置き場の上にオープンキャビネットを二段設置しました。しっかり収納もできますね。
Idées déco pour une petite buanderie linéaire rétro dédiée avec un placard sans porte, des portes de placard marrons, un mur blanc, un sol en vinyl, un lave-linge séchant, un sol gris, un plafond en papier peint et du papier peint.
Idées déco pour une petite buanderie linéaire rétro dédiée avec un placard sans porte, des portes de placard marrons, un mur blanc, un sol en vinyl, un lave-linge séchant, un sol gris, un plafond en papier peint et du papier peint.
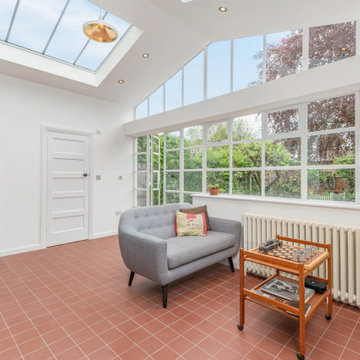
Cette image montre une buanderie traditionnelle multi-usage et de taille moyenne avec un placard sans porte, des portes de placard blanches, un mur blanc, tomettes au sol, un sol rouge et un plafond voûté.

住み継いだ家
本計画は、築32年の古家のリノベーションの計画です。
昔ながらの住宅のため、脱衣室がなく、田の字型に区切られた住宅でした。
1F部分は、スケルトン状態とし、水廻りの大きな改修を行いました。
既存の和室部を改修し、キッチンスペースにリノベーションしました。
キッチンは壁掛けとし、アイランドカウンターを設け趣味である料理などを楽しめるスペースとしました。
洋室だった部分をリビングスペースに変更し、LDKの一体となったスペースを確保しました。
リビングスペースは、6畳のスペースだったため、造作でベンチを設けて狭さを解消しました。
もともとダイニングであったスペースの一角には、寝室スペースを設け
ほとんどの生活スペースを1Fで完結できる間取りとしました。
また、猫との生活も想定されていましたので、ペットの性格にも配慮した計画としました。
内部のデザインは、合板やアイアン、アンティークな床タイルなどを仕様し、新しさの中にもなつかしさのある落ち着いた空間となっています。
断熱材から改修された空間は、機能性もデザイン性にも配慮された、居心地の良い空間となっています。

脱衣室・ユティリティ/キッチンを眺める
Photo by:ジェ二イクス 佐藤二郎
Cette image montre une buanderie nordique dédiée et de taille moyenne avec un placard sans porte, un plan de travail en bois, un mur blanc, parquet clair, un lave-linge séchant, un sol beige, un plan de travail beige, un évier posé, des portes de placard blanches, une crédence blanche, une crédence en mosaïque, un plafond en papier peint et du papier peint.
Cette image montre une buanderie nordique dédiée et de taille moyenne avec un placard sans porte, un plan de travail en bois, un mur blanc, parquet clair, un lave-linge séchant, un sol beige, un plan de travail beige, un évier posé, des portes de placard blanches, une crédence blanche, une crédence en mosaïque, un plafond en papier peint et du papier peint.
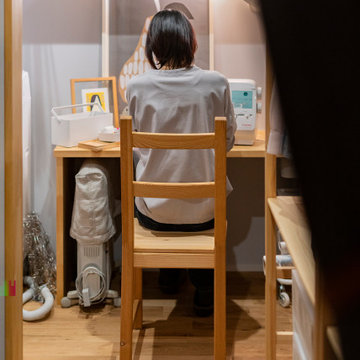
郊外の平屋暮らし。
子育てもひと段落。ご夫婦と愛猫ちゃん達とゆったりと過ごす時間。自分たちの趣味を楽しむ贅沢な大人の平屋暮らし。
Exemple d'une petite buanderie tendance en bois clair multi-usage avec un placard sans porte, un plan de travail en bois, un mur gris, parquet clair, un plafond en bois et du lambris de bois.
Exemple d'une petite buanderie tendance en bois clair multi-usage avec un placard sans porte, un plan de travail en bois, un mur gris, parquet clair, un plafond en bois et du lambris de bois.
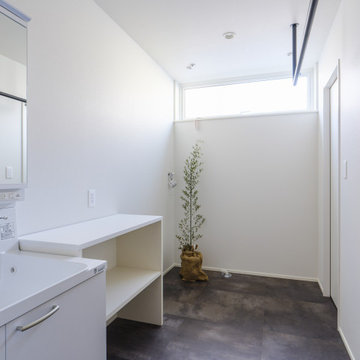
狭小地だけど明るいリビングがいい。
在宅勤務に対応した書斎がいる。
落ち着いたモスグリーンとレッドシダーの外壁。
家事がしやすいように最適な間取りを。
家族のためだけの動線を考え、たったひとつ間取りにたどり着いた。
快適に暮らせるように付加断熱で覆った。
そんな理想を取り入れた建築計画を一緒に考えました。
そして、家族の想いがまたひとつカタチになりました。
外皮平均熱貫流率(UA値) : 0.37W/m2・K
断熱等性能等級 : 等級[4]
一次エネルギー消費量等級 : 等級[5]
耐震等級 : 等級[3]
構造計算:許容応力度計算
仕様:
長期優良住宅認定
地域型住宅グリーン化事業(長寿命型)
家族構成:30代夫婦
施工面積:95.22 ㎡ ( 28.80 坪)
竣工:2021年3月
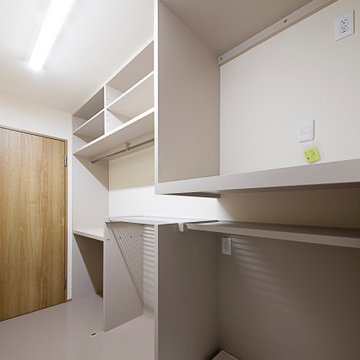
室内干し、アイロン掛けなどが一連でできるように設計。洗濯機上には乾燥器も設置します。
Inspiration pour une buanderie linéaire nordique dédiée et de taille moyenne avec un placard sans porte, des portes de placard blanches, un mur blanc, des machines superposées, un sol beige, un plafond en papier peint et du papier peint.
Inspiration pour une buanderie linéaire nordique dédiée et de taille moyenne avec un placard sans porte, des portes de placard blanches, un mur blanc, des machines superposées, un sol beige, un plafond en papier peint et du papier peint.
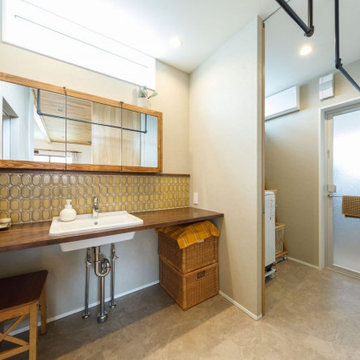
洗面室は雰囲気を変えて、レトロモダンなタイルや、Aさんがインターネットで見つけた特注のミラーキャビネットを設置。「私たちのこだわりにとことん対応してくれ、持ち込みにも柔軟に応じてくれました!」とAさんはニッコリ。
Inspiration pour une buanderie linéaire urbaine multi-usage et de taille moyenne avec un évier encastré, un placard sans porte, des portes de placard marrons, un plan de travail en bois, un mur blanc, un sol en carrelage de porcelaine, un sol beige, un plan de travail marron, un plafond en papier peint et du papier peint.
Inspiration pour une buanderie linéaire urbaine multi-usage et de taille moyenne avec un évier encastré, un placard sans porte, des portes de placard marrons, un plan de travail en bois, un mur blanc, un sol en carrelage de porcelaine, un sol beige, un plan de travail marron, un plafond en papier peint et du papier peint.
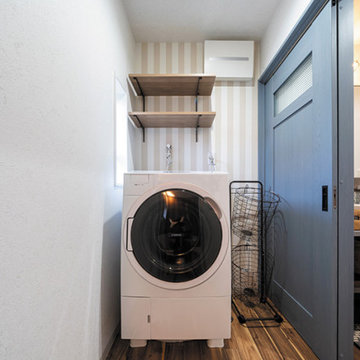
ご夫妻のライフスタイルに合わせて、独立したオープンの洗面室をLDKに隣接させました。
採光窓は、断熱性のある窓とサッシに取り替え、洗濯機の上に南海プライウッドのランドリーラックを設置。
Aménagement d'une buanderie scandinave dédiée avec un placard sans porte, un mur multicolore, un sol en vinyl, un sol marron, un plafond en papier peint et du papier peint.
Aménagement d'une buanderie scandinave dédiée avec un placard sans porte, un mur multicolore, un sol en vinyl, un sol marron, un plafond en papier peint et du papier peint.
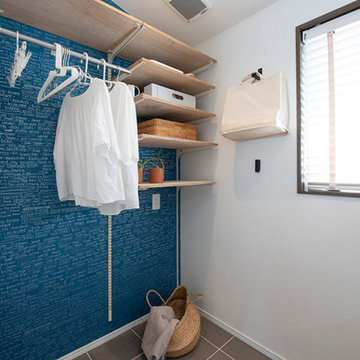
壁面収納を活用して、ランドリーの室内干しスペースを作りました。
Cette image montre une petite buanderie linéaire design multi-usage avec un placard sans porte, un mur blanc, un sol en carrelage de porcelaine, un sol gris, un plan de travail marron, un plafond en papier peint et du papier peint.
Cette image montre une petite buanderie linéaire design multi-usage avec un placard sans porte, un mur blanc, un sol en carrelage de porcelaine, un sol gris, un plan de travail marron, un plafond en papier peint et du papier peint.
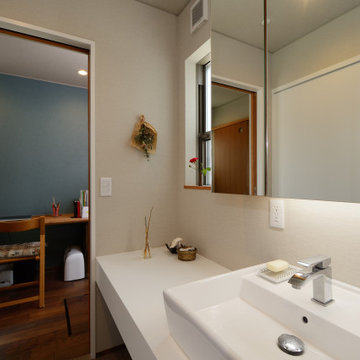
「起間の家」ランドリー兼パウダールームです。奥様の家事スペースに隣接しています。
Aménagement d'une buanderie parallèle de taille moyenne et multi-usage avec un mur blanc, un plafond en papier peint, du papier peint, un évier posé, un placard sans porte, un plan de travail en surface solide, un sol en linoléum, des machines dissimulées et un plan de travail blanc.
Aménagement d'une buanderie parallèle de taille moyenne et multi-usage avec un mur blanc, un plafond en papier peint, du papier peint, un évier posé, un placard sans porte, un plan de travail en surface solide, un sol en linoléum, des machines dissimulées et un plan de travail blanc.
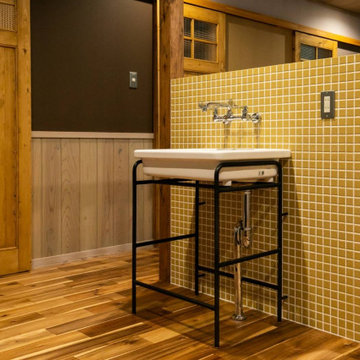
2階ホールの洗面所
Idées déco pour une buanderie linéaire contemporaine multi-usage et de taille moyenne avec un placard sans porte, une crédence en mosaïque, un sol en bois brun, un plafond en lambris de bois et du papier peint.
Idées déco pour une buanderie linéaire contemporaine multi-usage et de taille moyenne avec un placard sans porte, une crédence en mosaïque, un sol en bois brun, un plafond en lambris de bois et du papier peint.

Exemple d'une grande buanderie parallèle chic dédiée avec un placard sans porte, des portes de placard blanches, un mur blanc, des machines côte à côte, parquet clair, un sol marron, un plafond en papier peint et du papier peint.
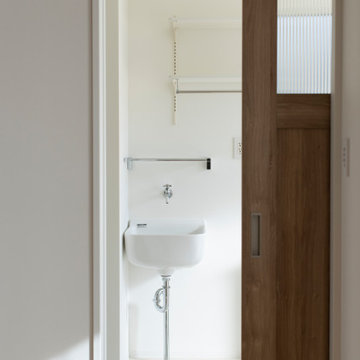
Idée de décoration pour une buanderie linéaire nordique dédiée avec un évier utilitaire, un placard sans porte, un mur blanc, un sol en vinyl, un lave-linge séchant, un sol beige, un plafond en papier peint et du papier peint.
Idées déco de buanderies avec un placard sans porte et différents designs de plafond
2