Idées déco de buanderies avec un placard sans porte et un plan de travail blanc
Trier par :
Budget
Trier par:Populaires du jour
41 - 60 sur 121 photos
1 sur 3
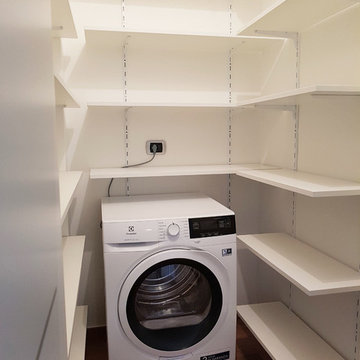
Cette image montre une petite buanderie minimaliste en U avec un placard, un placard sans porte, des portes de placard blanches, un plan de travail en stratifié, un mur blanc, un sol en carrelage de porcelaine, un sol marron et un plan de travail blanc.
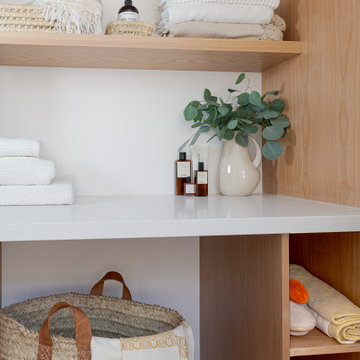
The laundry has been created, to provide a separate space. On the left, appliances. On the center, large and clever shelves, with laundry hamper, niches, opened shelves. On the right, space for ironing table.
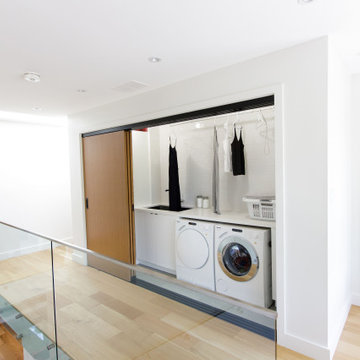
upstairs laundry rooms make everything so much easier, simply load and go
these triple sliding along doors are connected and move together as one door
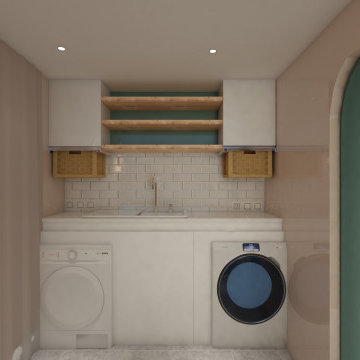
Idée de décoration pour une petite buanderie parallèle minimaliste multi-usage avec un évier 1 bac, un placard sans porte, plan de travail en marbre, une crédence blanche, une crédence en marbre, un mur vert, un sol en marbre, des machines côte à côte, un sol blanc et un plan de travail blanc.
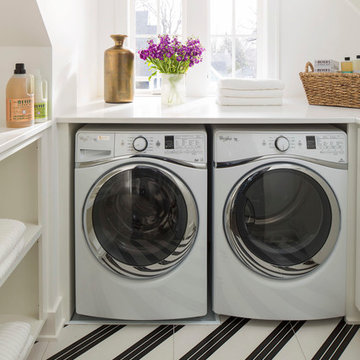
Martha O'Hara Interiors, Interior Design & Photo Styling | City Homes, Builder | Troy Thies, Photography
Please Note: All “related,” “similar,” and “sponsored” products tagged or listed by Houzz are not actual products pictured. They have not been approved by Martha O’Hara Interiors nor any of the professionals credited. For information about our work, please contact design@oharainteriors.com.
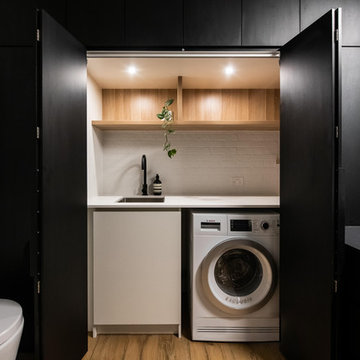
Cette image montre une grande buanderie parallèle design en bois clair multi-usage avec un sol en carrelage de porcelaine, un sol marron, un évier posé, un placard sans porte, un plan de travail en stratifié, un mur blanc, un lave-linge séchant et un plan de travail blanc.
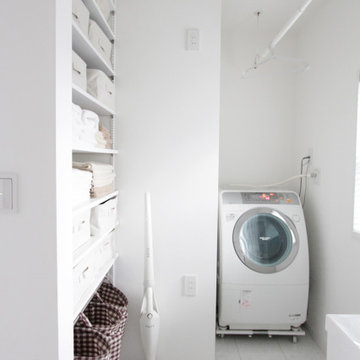
白で統一された、快適清潔ランドリールームは部屋干し可能な天吊りハンガー付きです。
明るい雰囲気になるよう、白でまとめました。タオルや下着を収納できる場所も作って頂きました。
Aménagement d'une buanderie linéaire moderne multi-usage et de taille moyenne avec un mur blanc, un sol blanc, un évier intégré, un placard sans porte, des portes de placard blanches, un plan de travail en surface solide, un sol en carrelage de porcelaine, des machines côte à côte et un plan de travail blanc.
Aménagement d'une buanderie linéaire moderne multi-usage et de taille moyenne avec un mur blanc, un sol blanc, un évier intégré, un placard sans porte, des portes de placard blanches, un plan de travail en surface solide, un sol en carrelage de porcelaine, des machines côte à côte et un plan de travail blanc.
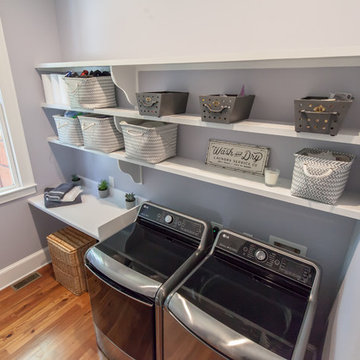
Photo By Gannon
Exemple d'une buanderie linéaire dédiée et de taille moyenne avec un placard sans porte, des portes de placard blanches, un plan de travail en stratifié, un mur gris, un sol en bois brun, des machines côte à côte et un plan de travail blanc.
Exemple d'une buanderie linéaire dédiée et de taille moyenne avec un placard sans porte, des portes de placard blanches, un plan de travail en stratifié, un mur gris, un sol en bois brun, des machines côte à côte et un plan de travail blanc.

The client was referred to us by the builder to build a vacation home where the family mobile home used to be. Together, we visited Key Largo and once there we understood that the most important thing was to incorporate nature and the sea inside the house. A meeting with the architect took place after and we made a few suggestions that it was taking into consideration as to change the fixed balcony doors by accordion doors or better known as NANA Walls, this detail would bring the ocean inside from the very first moment you walk into the house as if you were traveling in a cruise.
A client's request from the very first day was to have two televisions in the main room, at first I did hesitate about it but then I understood perfectly the purpose and we were fascinated with the final results, it is really impressive!!! and he does not miss any football games, while their children can choose their favorite programs or games. An easy solution to modern times for families to share various interest and time together.
Our purpose from the very first day was to design a more sophisticate style Florida Keys home with a happy vibe for the entire family to enjoy vacationing at a place that had so many good memories for our client and the future generation.
Architecture Photographer : Mattia Bettinelli

We were engaged to redesign and create a modern, light filled ensuite and main bathroom incorporating a laundry. All spaces had to include functionality and plenty of storage . This has been achieved by using grey/beige large format tiles for the floor and walls creating light and a sense of space. Timber and brushed nickel tapware add further warmth to the scheme and a stunning subway vertical feature wall in blue/green adds interest and depth. Our client was thrilled with her new bathrooms and laundry.

Lavanderia a scomparsa
Aménagement d'une petite buanderie linéaire contemporaine dédiée avec un placard sans porte, des portes de placard blanches, un plan de travail en stratifié, une crédence grise, une crédence en carreau de porcelaine, un mur gris, un sol en carrelage de porcelaine, des machines superposées, un sol gris et un plan de travail blanc.
Aménagement d'une petite buanderie linéaire contemporaine dédiée avec un placard sans porte, des portes de placard blanches, un plan de travail en stratifié, une crédence grise, une crédence en carreau de porcelaine, un mur gris, un sol en carrelage de porcelaine, des machines superposées, un sol gris et un plan de travail blanc.

This 1930's cottage update exposed all of the original wood beams in the low ceilings and the new copper pipes. The tiny spaces was brightened and given a modern twist with bright whites and black accents along with this custom tryptic by Lori Delisle. The concrete block foundation wall was painted with concrete paint and stenciled.

Idées déco pour une buanderie parallèle asiatique en bois brun multi-usage avec un placard sans porte, un mur marron, parquet clair, un sol beige et un plan de travail blanc.
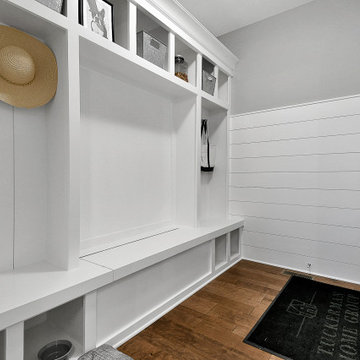
Straight out of Fixer Upper
Exemple d'une grande buanderie chic en L multi-usage avec un placard sans porte, des portes de placard blanches, un plan de travail en surface solide, un mur gris, un sol en bois brun, des machines dissimulées, un sol marron et un plan de travail blanc.
Exemple d'une grande buanderie chic en L multi-usage avec un placard sans porte, des portes de placard blanches, un plan de travail en surface solide, un mur gris, un sol en bois brun, des machines dissimulées, un sol marron et un plan de travail blanc.
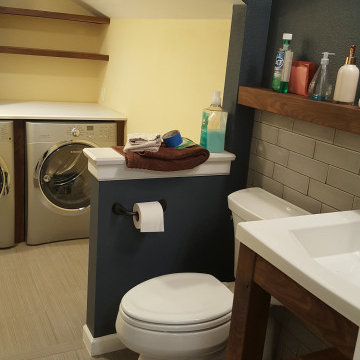
Cette image montre une petite buanderie multi-usage avec un évier posé, un placard sans porte, des portes de placard marrons, un plan de travail en granite, un mur gris, un sol en carrelage de porcelaine, des machines côte à côte, un sol gris et un plan de travail blanc.
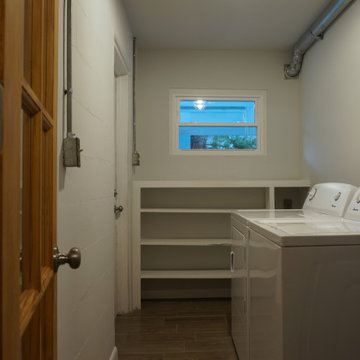
Installed wood-look porcelain tile throughout, ceiling fans and light fixtures, windows. Electrical rewiring. Removed soffit in kitchen. Installed new cabinets, granite, backsplash, appliances. Repaired and repainted walls.

Aménagement d'une buanderie industrielle dédiée avec un évier utilitaire, un placard sans porte, des portes de placard blanches, un mur blanc, un sol en carrelage de porcelaine, des machines côte à côte, un sol marron et un plan de travail blanc.
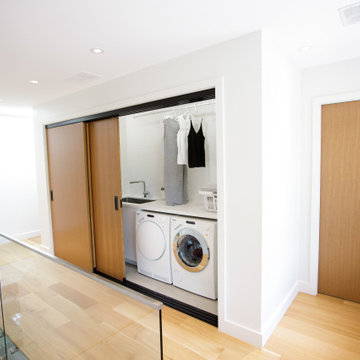
upstairs bathrooms are the best
they make it soooo easy
Inspiration pour une buanderie minimaliste avec un placard, un évier intégré, un placard sans porte, des portes de placard blanches, un sol en bois brun, des machines côte à côte, un sol marron et un plan de travail blanc.
Inspiration pour une buanderie minimaliste avec un placard, un évier intégré, un placard sans porte, des portes de placard blanches, un sol en bois brun, des machines côte à côte, un sol marron et un plan de travail blanc.
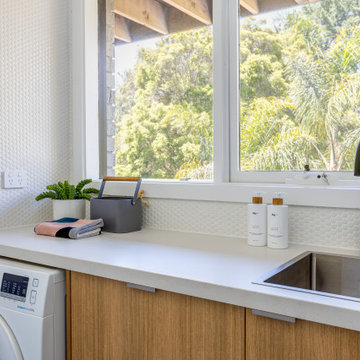
White and timber laminate laundry matched with white penny royal tiling compliments this space perfectly.
Aménagement d'une petite buanderie parallèle scandinave en bois clair dédiée avec un évier posé, un placard sans porte, un plan de travail en quartz modifié, un mur blanc, un sol en bois brun, des machines côte à côte et un plan de travail blanc.
Aménagement d'une petite buanderie parallèle scandinave en bois clair dédiée avec un évier posé, un placard sans porte, un plan de travail en quartz modifié, un mur blanc, un sol en bois brun, des machines côte à côte et un plan de travail blanc.
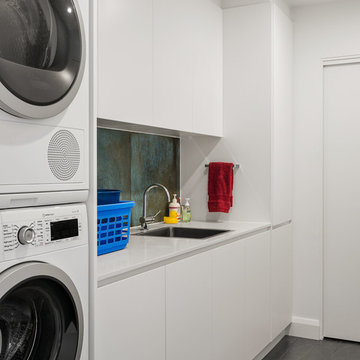
Laundry Renovation offering custom storage solutions to make organising and washing activities as simple and efficient as possible. A place for your ironing board, laundry hampers and washing items all within easy reach and hidden for clean look. Photography: Urban Angles
Idées déco de buanderies avec un placard sans porte et un plan de travail blanc
3