Idées déco de buanderies avec un plafond en lambris de bois et un plafond à caissons
Trier par :
Budget
Trier par:Populaires du jour
81 - 100 sur 155 photos
1 sur 3
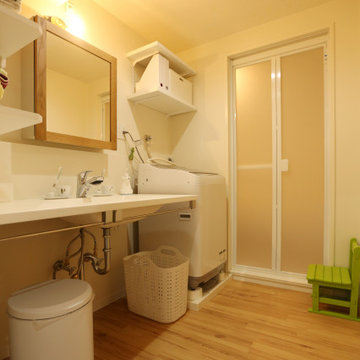
鏡の枠に木を採用し、やさしい印象をプラス
Réalisation d'une buanderie multi-usage et de taille moyenne avec un mur blanc, parquet clair, un lave-linge séchant, un sol beige, un plafond en lambris de bois et du lambris de bois.
Réalisation d'une buanderie multi-usage et de taille moyenne avec un mur blanc, parquet clair, un lave-linge séchant, un sol beige, un plafond en lambris de bois et du lambris de bois.
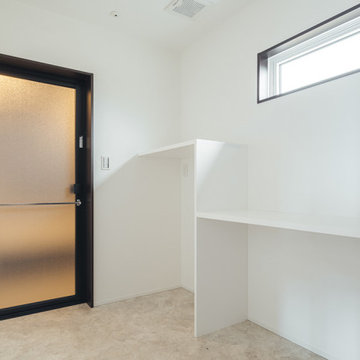
脱衣所兼ランドリールーム。
壁は珊瑚塗装にしているため、調湿効果・消臭効果もあり脱衣所兼ランドリールームには最適な仕様となっています。
Idées déco pour une buanderie de taille moyenne avec un mur blanc, un plafond en lambris de bois et du lambris de bois.
Idées déco pour une buanderie de taille moyenne avec un mur blanc, un plafond en lambris de bois et du lambris de bois.
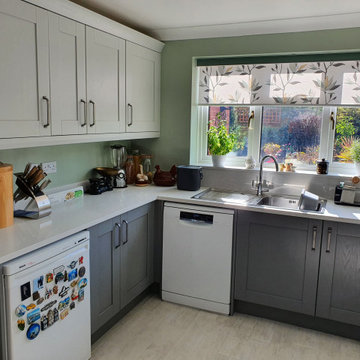
Range: Cambridge
Colour: Dust Grey & Light Grey
Worktops: Quartz Polar White
Idée de décoration pour une petite buanderie tradition en U avec un évier 2 bacs, un placard à porte shaker, des portes de placard grises, un plan de travail en quartz, une crédence blanche, un mur vert, un sol en carrelage de céramique, un sol gris, un plan de travail blanc et un plafond à caissons.
Idée de décoration pour une petite buanderie tradition en U avec un évier 2 bacs, un placard à porte shaker, des portes de placard grises, un plan de travail en quartz, une crédence blanche, un mur vert, un sol en carrelage de céramique, un sol gris, un plan de travail blanc et un plafond à caissons.
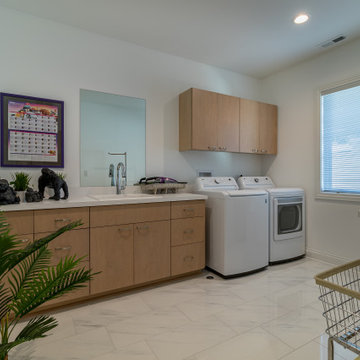
Idée de décoration pour une buanderie parallèle design en bois brun multi-usage avec un évier posé, un placard à porte shaker, un plan de travail en granite, une crédence blanche, une crédence en granite, un mur beige, un sol en carrelage de céramique, des machines côte à côte, un sol blanc, un plan de travail blanc, un plafond à caissons et boiseries.

Idées déco pour une grande buanderie parallèle classique en bois dédiée avec un évier de ferme, un placard avec porte à panneau encastré, des portes de placard blanches, plan de travail en marbre, une crédence blanche, une crédence en carreau de ciment, un mur blanc, un sol en carrelage de porcelaine, des machines côte à côte, un sol gris, plan de travail noir et un plafond à caissons.

Tones of golden oak and walnut, with sparse knots to balance the more traditional palette. With the Modin Collection, we have raised the bar on luxury vinyl plank. The result is a new standard in resilient flooring. Modin offers true embossed in register texture, a low sheen level, a rigid SPC core, an industry-leading wear layer, and so much more.
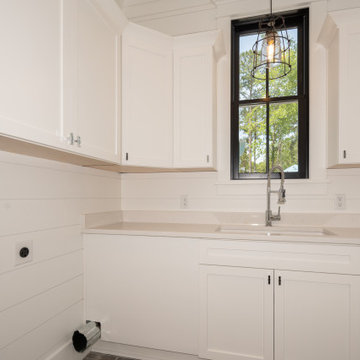
Idée de décoration pour une buanderie champêtre avec une crédence blanche, une crédence en lambris de bois, un plafond en lambris de bois et du lambris de bois.
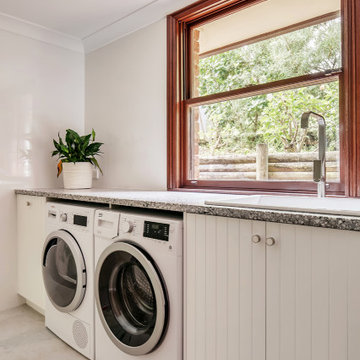
Réalisation d'une buanderie parallèle marine multi-usage et de taille moyenne avec un évier posé, un placard à porte persienne, des portes de placard blanches, un plan de travail en terrazzo, une crédence blanche, une crédence en céramique, un mur blanc, un sol en carrelage de porcelaine, des machines côte à côte, un sol gris, un plan de travail gris et un plafond à caissons.
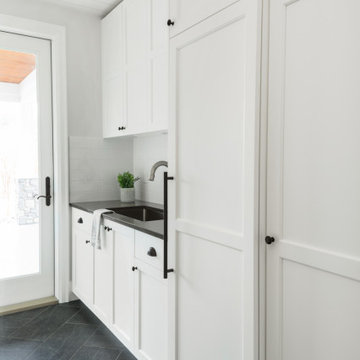
Cette image montre une buanderie linéaire multi-usage avec un évier 1 bac, un placard à porte shaker, des portes de placard blanches, un plan de travail en verre, un mur blanc, un sol en carrelage de céramique, un sol noir, plan de travail noir et un plafond en lambris de bois.
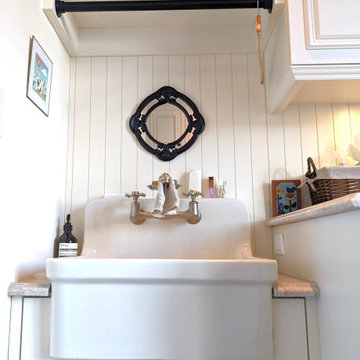
The client wanted a spare room off the kitchen transformed into a bright and functional laundry room with custom designed millwork, cabinetry, doors, and plenty of counter space. All this while respecting her preference for French-Country styling and traditional decorative elements. She also wanted to add functional storage with space to air dry her clothes and a hide-away ironing board. We brightened it up with the off-white millwork, ship lapped ceiling and the gorgeous beadboard. We imported from Scotland the delicate lace for the custom curtains on the doors and cabinets. The custom Quartzite countertop covers the washer and dryer and was also designed into the cabinetry wall on the other side. This fabulous laundry room is well outfitted with integrated appliances, custom cabinets, and a lot of storage with extra room for sorting and folding clothes. A pure pleasure!
Materials used:
Taj Mahal Quartzite stone countertops, Custom wood cabinetry lacquered with antique finish, Heated white-oak wood floor, apron-front porcelain utility sink, antique vintage glass pendant lighting, Lace imported from Scotland for doors and cabinets, French doors and sidelights with beveled glass, beadboard on walls and for open shelving, shiplap ceilings with recessed lighting.
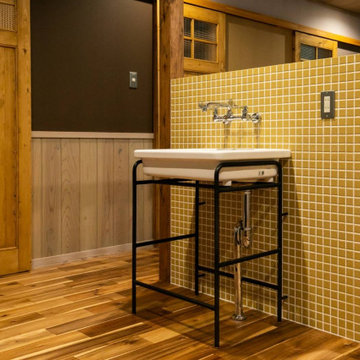
2階ホールの洗面所
Idées déco pour une buanderie linéaire contemporaine multi-usage et de taille moyenne avec un placard sans porte, une crédence en mosaïque, un sol en bois brun, un plafond en lambris de bois et du papier peint.
Idées déco pour une buanderie linéaire contemporaine multi-usage et de taille moyenne avec un placard sans porte, une crédence en mosaïque, un sol en bois brun, un plafond en lambris de bois et du papier peint.
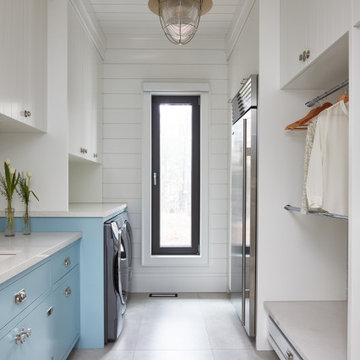
Large laundry room with shiplap panelled walls, light sky blue cabinetry and white countertops and light grey tile flooring.
Aménagement d'une grande buanderie parallèle contemporaine multi-usage avec des portes de placard bleues, un plan de travail en quartz modifié, une crédence blanche, une crédence en lambris de bois, un mur blanc, un sol en bois brun, des machines côte à côte, un sol marron, un plan de travail blanc, un plafond en lambris de bois et du lambris de bois.
Aménagement d'une grande buanderie parallèle contemporaine multi-usage avec des portes de placard bleues, un plan de travail en quartz modifié, une crédence blanche, une crédence en lambris de bois, un mur blanc, un sol en bois brun, des machines côte à côte, un sol marron, un plan de travail blanc, un plafond en lambris de bois et du lambris de bois.
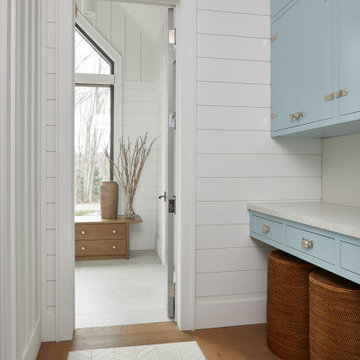
Large laundry room with shiplap panelled walls, light sky blue cabinetry and white countertops. Medium hardwood flooring carried throughout, with a light neutral chevron tile inlay.
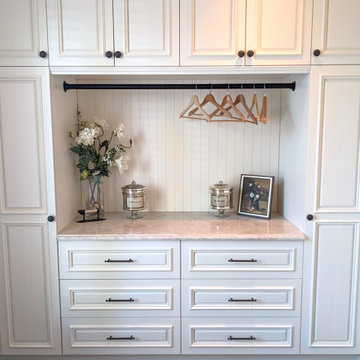
The client wanted a spare room off the kitchen transformed into a bright and functional laundry room with custom designed millwork, cabinetry, doors, and plenty of counter space. All this while respecting her preference for French-Country styling and traditional decorative elements. She also wanted to add functional storage with space to air dry her clothes and a hide-away ironing board. We brightened it up with the off-white millwork, ship lapped ceiling and the gorgeous beadboard. We imported from Scotland the delicate lace for the custom curtains on the doors and cabinets. The custom Quartzite countertop covers the washer and dryer and was also designed into the cabinetry wall on the other side. This fabulous laundry room is well outfitted with integrated appliances, custom cabinets, and a lot of storage with extra room for sorting and folding clothes. A pure pleasure!
Materials used:
Taj Mahal Quartzite stone countertops, Custom wood cabinetry lacquered with antique finish, Heated white-oak wood floor, apron-front porcelain utility sink, antique vintage glass pendant lighting, Lace imported from Scotland for doors and cabinets, French doors and sidelights with beveled glass, beadboard on walls and for open shelving, shiplap ceilings with recessed lighting.
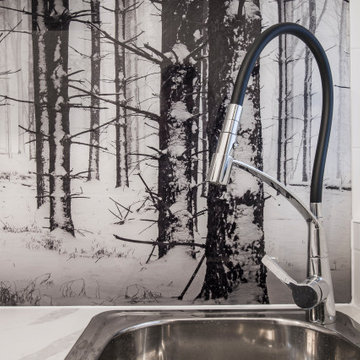
Cette photo montre une grande buanderie linéaire moderne multi-usage avec un évier posé, un placard avec porte à panneau encastré, des portes de placard blanches, un plan de travail en quartz modifié, une crédence rouge, une crédence en feuille de verre, un mur blanc, un sol en carrelage de céramique, un lave-linge séchant, un sol noir, un plan de travail blanc et un plafond à caissons.

Casita Hickory – The Monterey Hardwood Collection was designed with a historical, European influence making it simply savvy & perfect for today’s trends. This collection captures the beauty of nature, developed using tomorrow’s technology to create a new demand for random width planks.
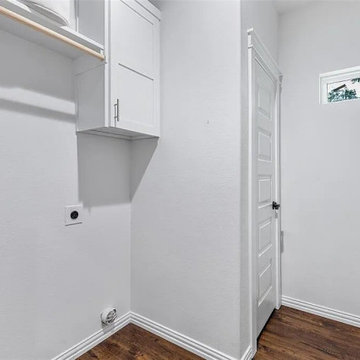
We renovate and re-design the laundry room to make it fantastic and more functional while also increasing convenience. (One wall cabinet upper and lower with sink) and also above the appliance, we added a cabinet with an open shelf for storing fabric detergent and accommodating other features that make the space more usable.
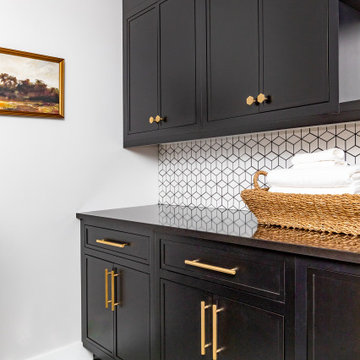
This Noir Wash Cabinetry features a stunning black finish with elegant gold accents, bringing a timeless style to your space. Provided by Blanc & Noir Interiors, the superior craftsmanship of this updated laundry room is built to last. The classic features allow you to enjoy this luxurious look for years to come. Bold cabinetry is a perfect way to bring personality and allure to any space. We are loving the statement this dark stain makes against a crispy white wall!
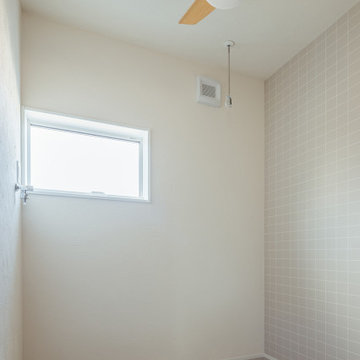
脱衣所兼ランドリースペースになっています。
シーリングファンが付いたライトなので、洗濯物も乾きやすくなります。壁天井も珊瑚塗装で仕上げました。
Réalisation d'une buanderie nordique avec un sol en contreplaqué, un sol gris, un plafond en lambris de bois et du lambris de bois.
Réalisation d'une buanderie nordique avec un sol en contreplaqué, un sol gris, un plafond en lambris de bois et du lambris de bois.
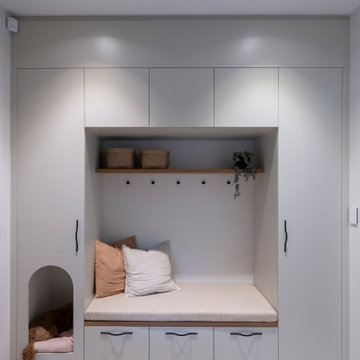
The laundry features a handy mud room and built in dog bed for their smallest family member
Idée de décoration pour une grande buanderie design avec un mur blanc, sol en béton ciré, un sol gris et un plafond en lambris de bois.
Idée de décoration pour une grande buanderie design avec un mur blanc, sol en béton ciré, un sol gris et un plafond en lambris de bois.
Idées déco de buanderies avec un plafond en lambris de bois et un plafond à caissons
5