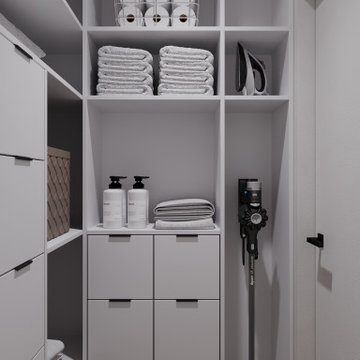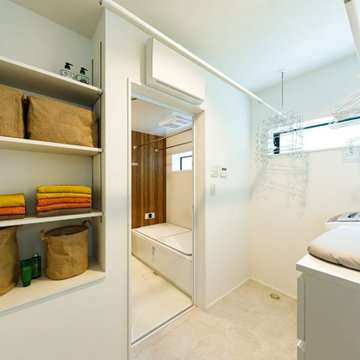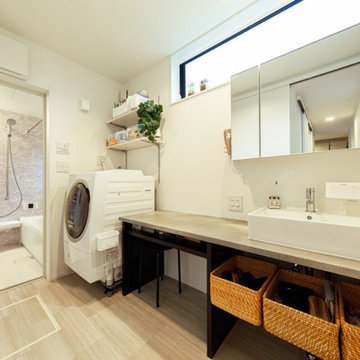Idées déco de buanderies avec un plafond en papier peint et différents designs de plafond
Trier par :
Budget
Trier par:Populaires du jour
201 - 220 sur 246 photos
1 sur 3

Inspiration pour une buanderie design en U de taille moyenne avec un placard, un placard sans porte, des portes de placard blanches, un plan de travail en bois, un mur gris, un sol en vinyl, un sol beige, un plan de travail blanc, un plafond en papier peint et du papier peint.

「大和の家2」は、木造・平屋の一戸建て住宅です。
スタイリッシュな木の空間・アウトドアリビングが特徴的な住まいです。
Idée de décoration pour une buanderie linéaire minimaliste multi-usage avec un placard sans porte, des portes de placard blanches, un plan de travail en bois, un mur blanc, un sol en carrelage de céramique, des machines côte à côte, un sol gris, un plan de travail blanc, un plafond en papier peint et du papier peint.
Idée de décoration pour une buanderie linéaire minimaliste multi-usage avec un placard sans porte, des portes de placard blanches, un plan de travail en bois, un mur blanc, un sol en carrelage de céramique, des machines côte à côte, un sol gris, un plan de travail blanc, un plafond en papier peint et du papier peint.

2階の階段を上がったところに広がる洗濯コーナー。左に見える引き戸が浴室につながる。「この場所で洗濯をして室内干しも最小限の移動で行えます。その後カウンターでたたむことができます。クローゼットも2階にあって、便利です」と奥様は喜びます。
Idées déco pour une buanderie industrielle en L multi-usage et de taille moyenne avec un mur blanc, parquet foncé, un sol marron, un plan de travail marron, un plafond en papier peint et du papier peint.
Idées déco pour une buanderie industrielle en L multi-usage et de taille moyenne avec un mur blanc, parquet foncé, un sol marron, un plan de travail marron, un plafond en papier peint et du papier peint.

This is a mid-sized galley style laundry room with custom paint grade cabinets. These cabinets feature a beaded inset construction method with a high gloss sheen on the painted finish. We also included a rolling ladder for easy access to upper level storage areas.

PAINTED PINK WITH A WHIMSICAL VIBE. THIS LAUNDRY ROOM IS LAYERED WITH WALLPAPER, GORGEOUS FLOOR TILE AND A PRETTY CHANDELIER TO MAKE DOING LAUNDRY FUN!

Aménagement d'une buanderie parallèle classique multi-usage et de taille moyenne avec un évier encastré, des portes de placard bleues, un plan de travail en quartz modifié, une crédence bleue, une crédence en carrelage métro, un mur bleu, parquet foncé, des machines côte à côte, un plan de travail blanc et un plafond en papier peint.

This is a mid-sized galley style laundry room with custom paint grade cabinets. These cabinets feature a beaded inset construction method with a high gloss sheen on the painted finish. We also included a rolling ladder for easy access to upper level storage areas.

Cette image montre une buanderie parallèle craftsman multi-usage et de taille moyenne avec un évier encastré, un placard avec porte à panneau surélevé, des portes de placard marrons, un plan de travail en onyx, une crédence noire, une crédence en marbre, un mur bleu, un sol en carrelage de porcelaine, des machines côte à côte, un sol bleu, plan de travail noir, un plafond en papier peint et du papier peint.

Exemple d'une buanderie parallèle chic multi-usage et de taille moyenne avec un évier encastré, des portes de placard bleues, un plan de travail en quartz modifié, une crédence bleue, une crédence en carrelage métro, un mur bleu, parquet foncé, des machines côte à côte, un plan de travail blanc et un plafond en papier peint.

This 1960s split-level has a new Mudroom / Laundry Room connecting the new Addition to the existing Garage. The existing home had no direct access from house to garage, so this room serves as primary access for owner, as well as Laundry ad Mudroom, with secondary refrigerator and pantry storage. The washer and dryer fit perfectly below the existing overhang of the split-level above. A laundry chute from the master bath above was added.
Photography by Kmiecik Imagery.

Cette photo montre une buanderie parallèle craftsman multi-usage et de taille moyenne avec un évier encastré, un placard avec porte à panneau surélevé, des portes de placard marrons, un plan de travail en onyx, une crédence noire, une crédence en marbre, un mur bleu, un sol en carrelage de porcelaine, des machines côte à côte, un sol bleu, plan de travail noir, un plafond en papier peint et du papier peint.

This 1990s brick home had decent square footage and a massive front yard, but no way to enjoy it. Each room needed an update, so the entire house was renovated and remodeled, and an addition was put on over the existing garage to create a symmetrical front. The old brown brick was painted a distressed white.
The 500sf 2nd floor addition includes 2 new bedrooms for their teen children, and the 12'x30' front porch lanai with standing seam metal roof is a nod to the homeowners' love for the Islands. Each room is beautifully appointed with large windows, wood floors, white walls, white bead board ceilings, glass doors and knobs, and interior wood details reminiscent of Hawaiian plantation architecture.
The kitchen was remodeled to increase width and flow, and a new laundry / mudroom was added in the back of the existing garage. The master bath was completely remodeled. Every room is filled with books, and shelves, many made by the homeowner.
Project photography by Kmiecik Imagery.

Réalisation d'une grande buanderie parallèle tradition en bois brun dédiée avec un placard avec porte à panneau encastré, un plan de travail en granite, sol en stratifié, des machines côte à côte, un sol beige, un mur beige, un évier posé, une crédence marron, une crédence en marbre, un plan de travail marron, un plafond en papier peint et du papier peint.

This 1990s brick home had decent square footage and a massive front yard, but no way to enjoy it. Each room needed an update, so the entire house was renovated and remodeled, and an addition was put on over the existing garage to create a symmetrical front. The old brown brick was painted a distressed white.
The 500sf 2nd floor addition includes 2 new bedrooms for their teen children, and the 12'x30' front porch lanai with standing seam metal roof is a nod to the homeowners' love for the Islands. Each room is beautifully appointed with large windows, wood floors, white walls, white bead board ceilings, glass doors and knobs, and interior wood details reminiscent of Hawaiian plantation architecture.
The kitchen was remodeled to increase width and flow, and a new laundry / mudroom was added in the back of the existing garage. The master bath was completely remodeled. Every room is filled with books, and shelves, many made by the homeowner.
Project photography by Kmiecik Imagery.

Réalisation d'une buanderie linéaire tradition de taille moyenne et multi-usage avec un évier posé, un placard avec porte à panneau encastré, des portes de placard blanches, plan de travail en marbre, une crédence grise, une crédence en marbre, un mur blanc, un sol en calcaire, des machines côte à côte, un sol beige, un plan de travail gris, un plafond en papier peint et du papier peint.

This 1990s brick home had decent square footage and a massive front yard, but no way to enjoy it. Each room needed an update, so the entire house was renovated and remodeled, and an addition was put on over the existing garage to create a symmetrical front. The old brown brick was painted a distressed white.
The 500sf 2nd floor addition includes 2 new bedrooms for their teen children, and the 12'x30' front porch lanai with standing seam metal roof is a nod to the homeowners' love for the Islands. Each room is beautifully appointed with large windows, wood floors, white walls, white bead board ceilings, glass doors and knobs, and interior wood details reminiscent of Hawaiian plantation architecture.
The kitchen was remodeled to increase width and flow, and a new laundry / mudroom was added in the back of the existing garage. The master bath was completely remodeled. Every room is filled with books, and shelves, many made by the homeowner.
Project photography by Kmiecik Imagery.

Exemple d'une grande buanderie parallèle chic dédiée avec un placard sans porte, des portes de placard blanches, un mur blanc, des machines côte à côte, parquet clair, un sol marron, un plafond en papier peint et du papier peint.

2階の洗濯室兼脱衣室。ここで洗濯、室内干し、アイロンがけを行い、同じく2階のWICへと収納する効率のよい家事動線を採用しました。
Réalisation d'une buanderie urbaine dédiée et de taille moyenne avec un mur blanc, parquet clair, un sol beige, un plafond en papier peint et du papier peint.
Réalisation d'une buanderie urbaine dédiée et de taille moyenne avec un mur blanc, parquet clair, un sol beige, un plafond en papier peint et du papier peint.

家事のしやすいロングカウンターを採用した洗面室。ここのカウンタートップも、グラフテクトのキッチンと同系色のトーンを使い、住まい全体をコーディネートしています。
Exemple d'une buanderie industrielle de taille moyenne avec un placard sans porte, un mur blanc, parquet clair, un sol beige, un plan de travail beige, un plafond en papier peint et du papier peint.
Exemple d'une buanderie industrielle de taille moyenne avec un placard sans porte, un mur blanc, parquet clair, un sol beige, un plan de travail beige, un plafond en papier peint et du papier peint.

Cette photo montre une petite buanderie parallèle chic multi-usage avec un placard à porte shaker, des portes de placard blanches, une crédence blanche, une crédence en bois, un mur blanc, parquet clair, un sol marron, un plafond en papier peint, du papier peint, des machines superposées, un évier 1 bac, un plan de travail en quartz modifié et un plan de travail gris.
Idées déco de buanderies avec un plafond en papier peint et différents designs de plafond
11