Idées déco de buanderies avec un plafond en papier peint et un plafond à caissons
Trier par :
Budget
Trier par:Populaires du jour
101 - 120 sur 326 photos
1 sur 3
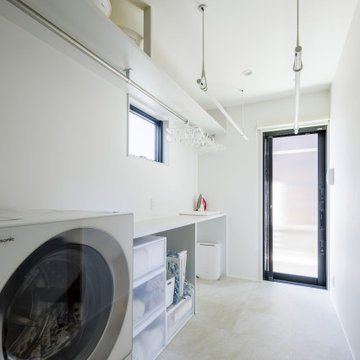
広いLDKとスキップフロアをご希望されていたO様
キッチンを中心として開放的にレイアウトした約30畳のLDK
大空間の中のアクセントとなっているダイニングテーブル一体のオーダーキッチン
家事動線を考慮した無駄のないゾーニング
キッチンから吹抜を介して会話ができるスキップフロアのスタディースペース
部屋のアクセントとして採用したウィリアムモリスの壁紙
SE構法だからなしえた大空間にオーダーのダイニングテーブル一体のキッチンを配置した「家族をつなぐスキップフロアのある家」が完成した。
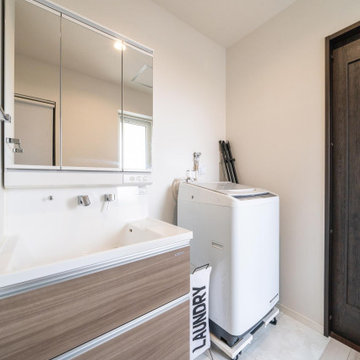
Idées déco pour une buanderie moderne avec un mur blanc, un sol blanc, un plafond en papier peint et du papier peint.
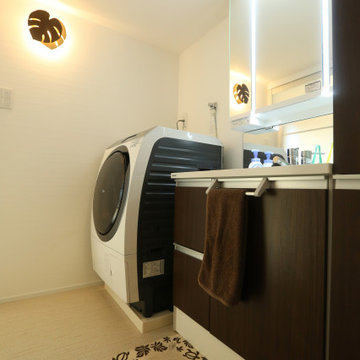
広々とした清潔感のあるランドリースペース
Idées déco pour une buanderie multi-usage et de taille moyenne avec parquet peint, un sol beige, un plafond en papier peint et du papier peint.
Idées déco pour une buanderie multi-usage et de taille moyenne avec parquet peint, un sol beige, un plafond en papier peint et du papier peint.

This reconfiguration project was a classic case of rooms not fit for purpose, with the back door leading directly into a home-office (not very productive when the family are in and out), so we reconfigured the spaces and the office became a utility room.
The area was kept tidy and clean with inbuilt cupboards, stacking the washer and tumble drier to save space. The Belfast sink was saved from the old utility room and complemented with beautiful Victorian-style mosaic flooring.
Now the family can kick off their boots and hang up their coats at the back door without muddying the house up!
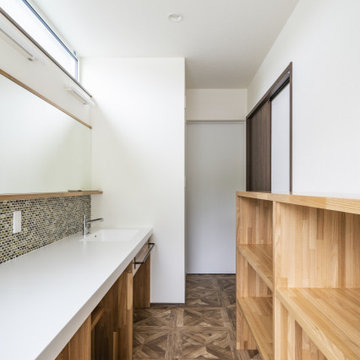
光や風が通りぬけるリビングでゆったりくつろぎたい。
勾配天井にしてより開放的なリビングをつくった。
スチール階段はそれだけでかっこいいアクセントに。
ウォールナットをたくさんつかって落ち着いたコーディネートを。
毎日の家事が楽になる日々の暮らしを想像して。
家族のためだけの動線を考え、たったひとつ間取りを一緒に考えた。
そして、家族の想いがまたひとつカタチになりました。
外皮平均熱貫流率(UA値) : 0.43W/m2・K
気密測定隙間相当面積(C値):0.7cm2/m2
断熱等性能等級 : 等級[4]
一次エネルギー消費量等級 : 等級[5]
構造計算:許容応力度計算
仕様:
長期優良住宅認定
低炭素建築物適合
やまがた健康住宅認定
地域型グリーン化事業(長寿命型)
家族構成:30代夫婦+子供
延床面積:110.96 ㎡ ( 33.57 坪)
竣工:2020年5月
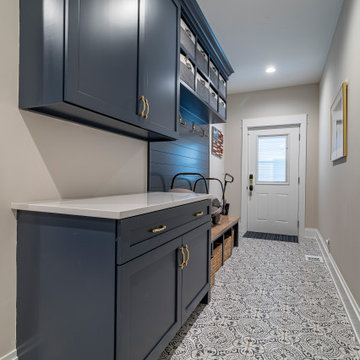
Inspiration pour une buanderie rustique en L multi-usage avec un plafond à caissons, un placard à porte shaker, des portes de placard bleues, un plan de travail en granite, une crédence blanche, une crédence en céramique, un mur beige, un sol en carrelage de céramique, un sol multicolore, un plan de travail blanc et boiseries.

Cette photo montre une buanderie linéaire moderne avec un mur blanc, un sol en vinyl, un lave-linge séchant, un sol gris, un plafond en papier peint et du papier peint.
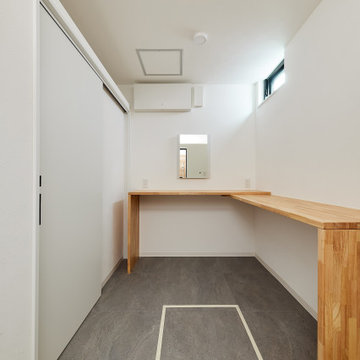
Idée de décoration pour une buanderie en L dédiée avec un plan de travail en bois, une crédence en bois, un mur blanc, un sol gris, un plafond en papier peint et du papier peint.

スッキリとした仕上がりの造作洗面です
Réalisation d'une buanderie linéaire minimaliste en bois foncé multi-usage et de taille moyenne avec un placard sans porte, un plan de travail en béton, une crédence blanche, des machines superposées, un sol marron, un plan de travail gris, un plafond en papier peint et du papier peint.
Réalisation d'une buanderie linéaire minimaliste en bois foncé multi-usage et de taille moyenne avec un placard sans porte, un plan de travail en béton, une crédence blanche, des machines superposées, un sol marron, un plan de travail gris, un plafond en papier peint et du papier peint.
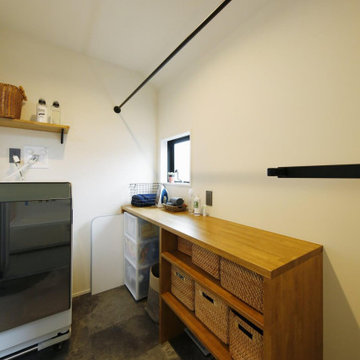
2階の洗濯・脱衣室。ウォークインクローゼットのすぐ近くにあり、室内干しで仕上がった衣類をスムーズに収納できます。
Cette photo montre une buanderie nature dédiée et de taille moyenne avec un placard sans porte, des portes de placard marrons, un mur blanc, un sol gris, un plafond en papier peint et du papier peint.
Cette photo montre une buanderie nature dédiée et de taille moyenne avec un placard sans porte, des portes de placard marrons, un mur blanc, un sol gris, un plafond en papier peint et du papier peint.
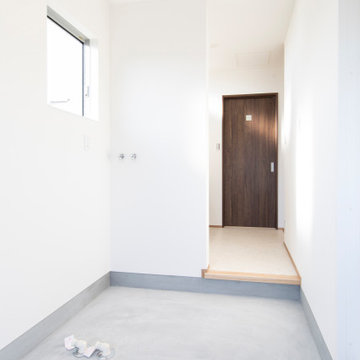
Aménagement d'une buanderie avec un mur blanc, sol en béton ciré, un sol gris et un plafond en papier peint.
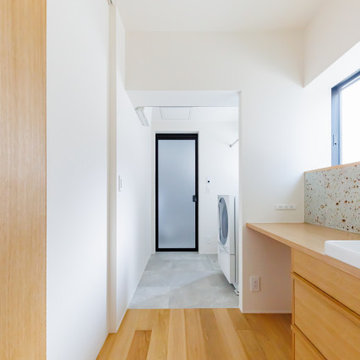
造作でつくられた洗面カウンターの立ち上がりの部分には、木とよく合う大谷石をアクセントに。
洗面室から続くランドリールームと脱衣室の床材には、水に強いビニル床タイルを採用。
Exemple d'une buanderie scandinave en bois brun de taille moyenne avec un mur blanc, un sol en bois brun, un sol marron, un plafond en papier peint et du papier peint.
Exemple d'une buanderie scandinave en bois brun de taille moyenne avec un mur blanc, un sol en bois brun, un sol marron, un plafond en papier peint et du papier peint.
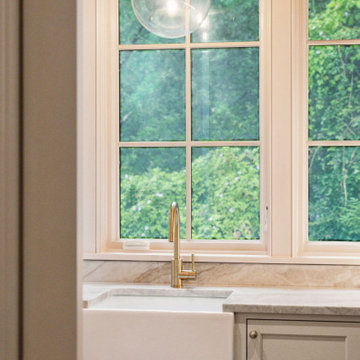
Inviting laundry room with custom inset cabinetry, fun and bold wallpaper ceiling, natural quartzite countertops, farmhouse sink and brass fixtures.
Idée de décoration pour une buanderie marine avec un évier de ferme, un placard à porte affleurante, un plan de travail en quartz, une crédence en dalle de pierre, parquet clair, des machines côte à côte et un plafond en papier peint.
Idée de décoration pour une buanderie marine avec un évier de ferme, un placard à porte affleurante, un plan de travail en quartz, une crédence en dalle de pierre, parquet clair, des machines côte à côte et un plafond en papier peint.
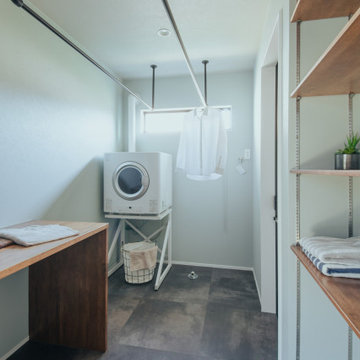
グレーのフロアタイルが格好良いランドリールーム兼脱衣室。
洗う→干す→畳む→収納が一箇所で完結する家事楽動線です。
Réalisation d'une buanderie design avec un mur blanc, un sol en bois brun, un sol beige, un plan de travail marron, un plafond en papier peint et du papier peint.
Réalisation d'une buanderie design avec un mur blanc, un sol en bois brun, un sol beige, un plan de travail marron, un plafond en papier peint et du papier peint.

Réalisation d'une buanderie linéaire tradition de taille moyenne et multi-usage avec un évier posé, un placard avec porte à panneau encastré, des portes de placard blanches, plan de travail en marbre, une crédence grise, une crédence en marbre, un mur blanc, un sol en calcaire, des machines côte à côte, un sol beige, un plan de travail gris, un plafond en papier peint et du papier peint.
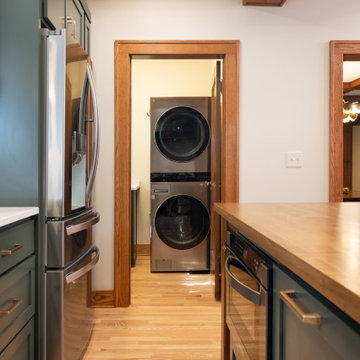
The existing half-bath off of the kitchen was the perfect spot for the stacked washer and dryer.
Idée de décoration pour une buanderie craftsman de taille moyenne avec un placard à porte shaker, des portes de placards vertess, un plan de travail en quartz, un mur blanc, parquet clair, des machines superposées, un plan de travail blanc et un plafond à caissons.
Idée de décoration pour une buanderie craftsman de taille moyenne avec un placard à porte shaker, des portes de placards vertess, un plan de travail en quartz, un mur blanc, parquet clair, des machines superposées, un plan de travail blanc et un plafond à caissons.
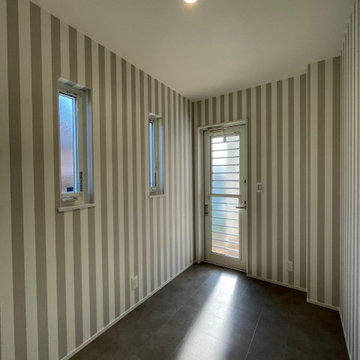
Idée de décoration pour une buanderie nordique multi-usage et de taille moyenne avec un mur gris, un sol en vinyl, un sol marron, un plafond en papier peint et du papier peint.
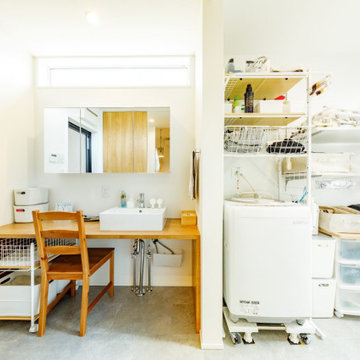
この洗面室も中庭に面しており、明るく爽やかな光に包まれています。ワイドカウンターを造作した洗面コーナーは、使い勝手よく奥様のお気に入り。
Idées déco pour une buanderie linéaire industrielle multi-usage et de taille moyenne avec un évier posé, un placard sans porte, un plan de travail en bois, un mur blanc, un sol en carrelage de porcelaine, un sol gris, un plan de travail marron, un plafond en papier peint et du papier peint.
Idées déco pour une buanderie linéaire industrielle multi-usage et de taille moyenne avec un évier posé, un placard sans porte, un plan de travail en bois, un mur blanc, un sol en carrelage de porcelaine, un sol gris, un plan de travail marron, un plafond en papier peint et du papier peint.
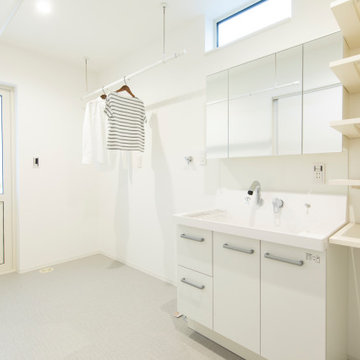
Idées déco pour une buanderie moderne multi-usage avec des portes de placard blanches, un mur blanc, un sol gris, un plafond en papier peint et du papier peint.
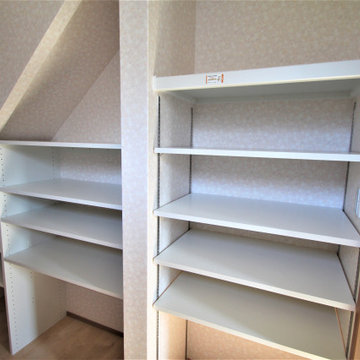
階段下を活用したマルチ収納
Idée de décoration pour une buanderie champêtre dédiée avec un sol en contreplaqué, un sol marron, un plafond en papier peint et du papier peint.
Idée de décoration pour une buanderie champêtre dédiée avec un sol en contreplaqué, un sol marron, un plafond en papier peint et du papier peint.
Idées déco de buanderies avec un plafond en papier peint et un plafond à caissons
6