Idées déco de buanderies avec un plafond en papier peint et un plafond en bois
Trier par :
Budget
Trier par:Populaires du jour
61 - 80 sur 318 photos
1 sur 3
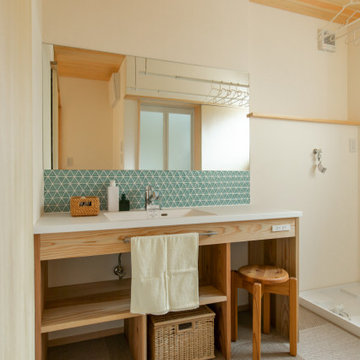
Inspiration pour une buanderie avec différentes finitions de placard, un mur beige, un sol en liège, un sol marron, un plan de travail blanc et un plafond en bois.

Cette image montre une buanderie parallèle chalet en bois dédiée et de taille moyenne avec un évier encastré, un placard avec porte à panneau surélevé, des portes de placard blanches, un plan de travail en granite, une crédence beige, une crédence en granite, un mur beige, sol en béton ciré, des machines côte à côte, un sol noir, un plan de travail beige et un plafond en bois.
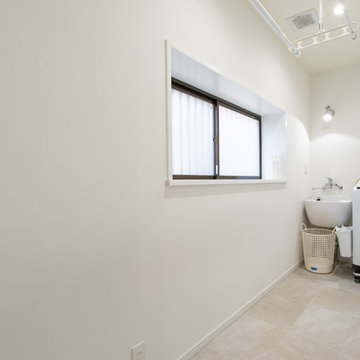
ホワイトでまとめられたランドリールーム。フロアタイルは、ダイニングキッチンと同じサンゲツのクォーツサイト。
時間を気にせず、洗濯物を干せるので、子育てママに重宝されます。
Cette photo montre une petite buanderie linéaire tendance dédiée avec un évier 1 bac, un mur blanc, un sol beige, un plafond en papier peint et du papier peint.
Cette photo montre une petite buanderie linéaire tendance dédiée avec un évier 1 bac, un mur blanc, un sol beige, un plafond en papier peint et du papier peint.
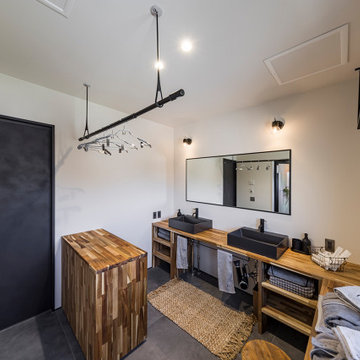
作業台と造作洗面のあるランドリールーム。広々と干せる空間には水栓を2つ用意し、忙しい朝の身支度にも余裕を生ませます。
Cette image montre une buanderie urbaine en bois foncé dédiée avec un évier posé, un placard sans porte, un plan de travail en bois, un mur blanc, un sol en vinyl, un sol gris, un plan de travail marron, un plafond en papier peint et du papier peint.
Cette image montre une buanderie urbaine en bois foncé dédiée avec un évier posé, un placard sans porte, un plan de travail en bois, un mur blanc, un sol en vinyl, un sol gris, un plan de travail marron, un plafond en papier peint et du papier peint.
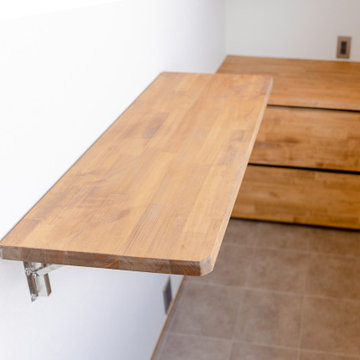
使わない時は台を下すことができます。
Aménagement d'une buanderie montagne en L multi-usage avec des portes de placard marrons, un plan de travail en bois, un mur blanc, un sol en vinyl, un sol gris, un plan de travail marron, un plafond en papier peint et du papier peint.
Aménagement d'une buanderie montagne en L multi-usage avec des portes de placard marrons, un plan de travail en bois, un mur blanc, un sol en vinyl, un sol gris, un plan de travail marron, un plafond en papier peint et du papier peint.

This 1990s brick home had decent square footage and a massive front yard, but no way to enjoy it. Each room needed an update, so the entire house was renovated and remodeled, and an addition was put on over the existing garage to create a symmetrical front. The old brown brick was painted a distressed white.
The 500sf 2nd floor addition includes 2 new bedrooms for their teen children, and the 12'x30' front porch lanai with standing seam metal roof is a nod to the homeowners' love for the Islands. Each room is beautifully appointed with large windows, wood floors, white walls, white bead board ceilings, glass doors and knobs, and interior wood details reminiscent of Hawaiian plantation architecture.
The kitchen was remodeled to increase width and flow, and a new laundry / mudroom was added in the back of the existing garage. The master bath was completely remodeled. Every room is filled with books, and shelves, many made by the homeowner.
Project photography by Kmiecik Imagery.
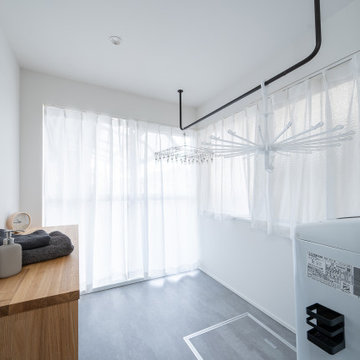
家事の負担を減らすべく、ランドリールームを計画
Cette image montre une buanderie urbaine dédiée et de taille moyenne avec un mur blanc, un sol en vinyl, un plafond en papier peint et du papier peint.
Cette image montre une buanderie urbaine dédiée et de taille moyenne avec un mur blanc, un sol en vinyl, un plafond en papier peint et du papier peint.
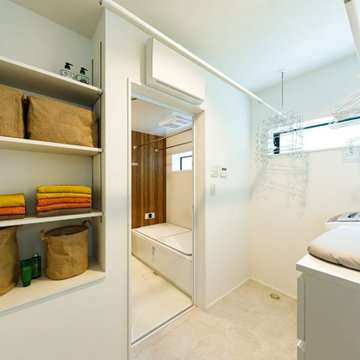
2階の洗濯室兼脱衣室。ここで洗濯、室内干し、アイロンがけを行い、同じく2階のWICへと収納する効率のよい家事動線を採用しました。
Réalisation d'une buanderie urbaine dédiée et de taille moyenne avec un mur blanc, parquet clair, un sol beige, un plafond en papier peint et du papier peint.
Réalisation d'une buanderie urbaine dédiée et de taille moyenne avec un mur blanc, parquet clair, un sol beige, un plafond en papier peint et du papier peint.
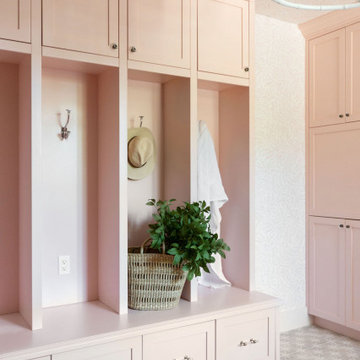
PAINTED PINK WITH A WHIMSICAL VIBE. THIS LAUNDRY ROOM IS LAYERED WITH WALLPAPER, GORGEOUS FLOOR TILE AND A PRETTY CHANDELIER TO MAKE DOING LAUNDRY FUN!
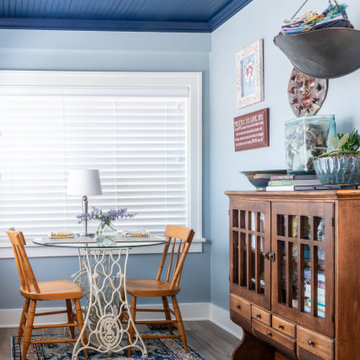
Inspiration pour une buanderie traditionnelle multi-usage avec un mur bleu, un sol en carrelage de porcelaine, des machines côte à côte, un sol marron, un plafond en bois et du lambris.
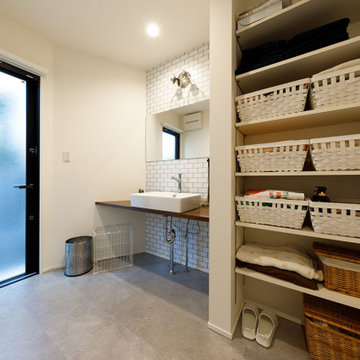
ニューヨークタイルでアクセントをつけた洗面・脱衣室。水回り空間は、しっかりと外からの光を入れるようにすることで、朝は爽やかな時間を、夜は落ち着きのある時間を演出してくれます。タオルなどリネン類や着替え、化粧品などを整理・ストックしておく収納棚のおかげで空間全体をすっきりと整頓しています。
Cette photo montre une buanderie linéaire moderne multi-usage et de taille moyenne avec un évier posé, un placard à porte affleurante, des portes de placard blanches, un plan de travail en surface solide, un mur blanc, un sol en carrelage de porcelaine, un sol gris, un plan de travail marron, un plafond en papier peint et du papier peint.
Cette photo montre une buanderie linéaire moderne multi-usage et de taille moyenne avec un évier posé, un placard à porte affleurante, des portes de placard blanches, un plan de travail en surface solide, un mur blanc, un sol en carrelage de porcelaine, un sol gris, un plan de travail marron, un plafond en papier peint et du papier peint.

Idée de décoration pour une buanderie parallèle tradition en bois brun de taille moyenne et multi-usage avec un évier 1 bac, un placard à porte shaker, un plan de travail en quartz, une crédence blanche, une crédence en carreau de porcelaine, un mur beige, parquet clair, des machines côte à côte, un sol beige, un plan de travail blanc, un plafond en papier peint et boiseries.
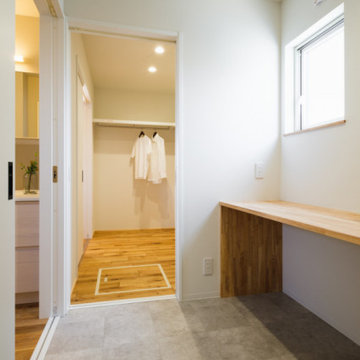
帰宅動線上に手洗い、ランドリールーム、ファミリークローゼットを配置し、LDKはいつでも清潔ですっきりと。
Exemple d'une buanderie linéaire avec un mur blanc, un sol gris, un plan de travail beige, un plafond en papier peint et du papier peint.
Exemple d'une buanderie linéaire avec un mur blanc, un sol gris, un plan de travail beige, un plafond en papier peint et du papier peint.
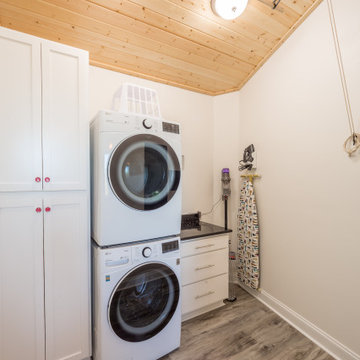
A custom laundry room with luxury vinyl flooring, storage, and a wood ceiling.
Cette image montre une buanderie linéaire traditionnelle dédiée et de taille moyenne avec un placard à porte plane, des portes de placard blanches, un plan de travail en granite, un mur blanc, un sol en vinyl, des machines superposées, un sol gris, plan de travail noir et un plafond en bois.
Cette image montre une buanderie linéaire traditionnelle dédiée et de taille moyenne avec un placard à porte plane, des portes de placard blanches, un plan de travail en granite, un mur blanc, un sol en vinyl, des machines superposées, un sol gris, plan de travail noir et un plafond en bois.
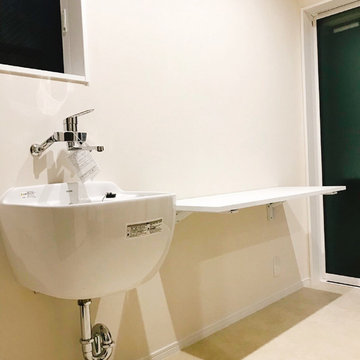
ユーティリティ
Cette image montre une buanderie urbaine dédiée avec un évier utilitaire, un mur blanc, un sol blanc, un plan de travail blanc, un plafond en papier peint et du papier peint.
Cette image montre une buanderie urbaine dédiée avec un évier utilitaire, un mur blanc, un sol blanc, un plan de travail blanc, un plafond en papier peint et du papier peint.
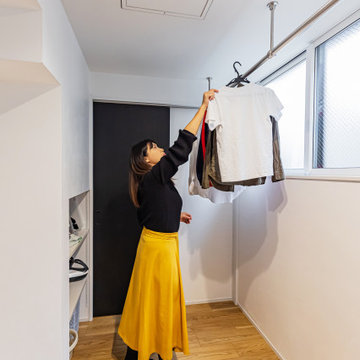
広めに設けたランドリールームは、窓の位置を陽の光や風通しを考慮した配置に。
ウォークインクローゼットと繋がっているので、家事の時間短縮ができる。
Exemple d'une buanderie linéaire moderne dédiée et de taille moyenne avec du papier peint et un plafond en papier peint.
Exemple d'une buanderie linéaire moderne dédiée et de taille moyenne avec du papier peint et un plafond en papier peint.
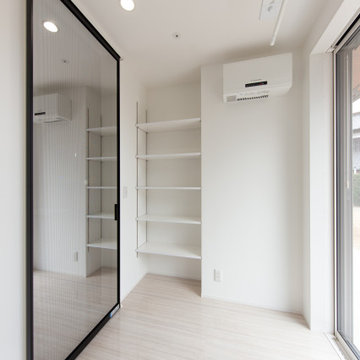
ランドリールームでは、清潔感あふれる色合いにし、
洗面化粧台へ続く入口にはパネルタイプの引き戸
YKKファミッド引き戸のハイドアを採用しました。
床材には傷が付きにくく、汚れにくいハピアフロアの石目柄を採用。大理石調の柄で重厚感・高級感あるスペースに仕上げました
Réalisation d'une petite buanderie linéaire minimaliste dédiée avec un mur blanc, un sol en contreplaqué, un sol blanc, un plan de travail blanc, un plafond en papier peint et du papier peint.
Réalisation d'une petite buanderie linéaire minimaliste dédiée avec un mur blanc, un sol en contreplaqué, un sol blanc, un plan de travail blanc, un plafond en papier peint et du papier peint.
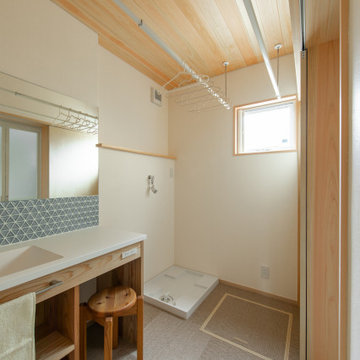
Aménagement d'une buanderie avec différentes finitions de placard, un mur beige, un sol en liège, un sol marron, un plan de travail blanc et un plafond en bois.
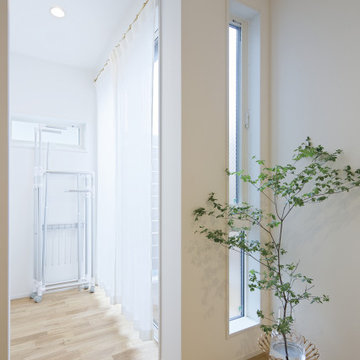
Idée de décoration pour une petite buanderie nordique multi-usage avec un plafond en papier peint.
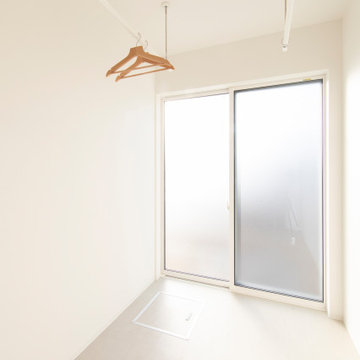
Cette photo montre une buanderie linéaire moderne multi-usage avec un mur blanc, un sol beige, un plafond en papier peint et du papier peint.
Idées déco de buanderies avec un plafond en papier peint et un plafond en bois
4