Idées déco de buanderies avec un plan de travail beige et un plan de travail bleu
Trier par :
Budget
Trier par:Populaires du jour
121 - 140 sur 1 448 photos
1 sur 3
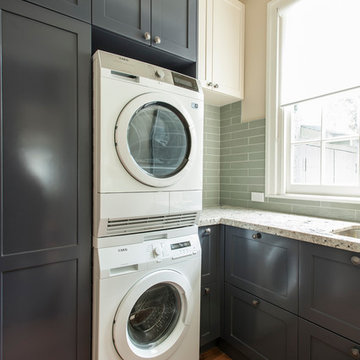
Photo: Mark Fergus
Aménagement d'une petite buanderie classique en L multi-usage avec un placard à porte shaker, des portes de placard grises, un plan de travail en granite, un mur beige, un sol en bois brun, des machines superposées, un sol marron et un plan de travail beige.
Aménagement d'une petite buanderie classique en L multi-usage avec un placard à porte shaker, des portes de placard grises, un plan de travail en granite, un mur beige, un sol en bois brun, des machines superposées, un sol marron et un plan de travail beige.

There original terra-cotta floor tile is the perfect foundation for this laundry room makeover. This whole-house remodel was designed and built by Meadowlark Design+Build in Ann Arbor, Michigan. Photos by Sean Carter.
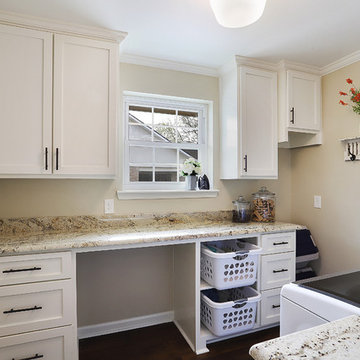
Exemple d'une buanderie parallèle nature dédiée et de taille moyenne avec un placard à porte shaker, des portes de placard blanches, un plan de travail en granite, un mur beige, un sol en carrelage de porcelaine, des machines côte à côte, un sol marron et un plan de travail beige.

A quartz countertop provides a durable work surface.
Réalisation d'une buanderie linéaire tradition en bois brun dédiée et de taille moyenne avec un évier 1 bac, un placard à porte shaker, un plan de travail en quartz modifié, un mur beige, un sol en carrelage de porcelaine, un sol gris et un plan de travail beige.
Réalisation d'une buanderie linéaire tradition en bois brun dédiée et de taille moyenne avec un évier 1 bac, un placard à porte shaker, un plan de travail en quartz modifié, un mur beige, un sol en carrelage de porcelaine, un sol gris et un plan de travail beige.
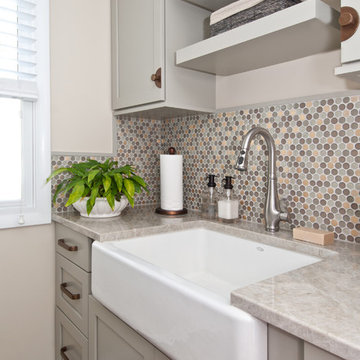
Photography: Megan Chaffin
Réalisation d'une buanderie tradition avec un évier de ferme, un placard à porte shaker, des portes de placard grises, un mur beige, parquet foncé, un sol marron et un plan de travail beige.
Réalisation d'une buanderie tradition avec un évier de ferme, un placard à porte shaker, des portes de placard grises, un mur beige, parquet foncé, un sol marron et un plan de travail beige.
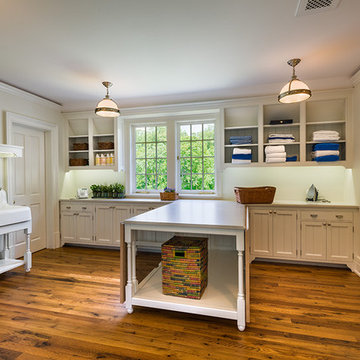
Tom Crane
Réalisation d'une grande buanderie tradition en L dédiée avec un évier de ferme, des portes de placard blanches, un placard à porte shaker, un plan de travail en bois, un mur blanc, parquet clair, des machines côte à côte, un sol marron et un plan de travail beige.
Réalisation d'une grande buanderie tradition en L dédiée avec un évier de ferme, des portes de placard blanches, un placard à porte shaker, un plan de travail en bois, un mur blanc, parquet clair, des machines côte à côte, un sol marron et un plan de travail beige.

Cette image montre une petite buanderie linéaire bohème dédiée avec un évier encastré, un placard à porte plane, des portes de placard blanches, un plan de travail en granite, une crédence beige, un sol en carrelage de céramique, un sol noir, un plan de travail beige, un mur blanc et des machines côte à côte.

The decorative glass on the door, tile floor and floor to ceiling cabinets really bring a charm to this laundry room and all come together nicely.
Photo Credit: Meyer Design

Renovation of a master bath suite, dressing room and laundry room in a log cabin farm house.
The laundry room has a fabulous white enamel and iron trough sink with double goose neck faucets - ideal for scrubbing dirty farmer's clothing. The cabinet and shelving were custom made using the reclaimed wood from the farm. A quartz counter for folding laundry is set above the washer and dryer. A ribbed glass panel was installed in the door to the laundry room, which was retrieved from a wood pile, so that the light from the room's window would flow through to the dressing room and vestibule, while still providing privacy between the spaces.
Interior Design & Photo ©Suzanne MacCrone Rogers
Architectural Design - Robert C. Beeland, AIA, NCARB
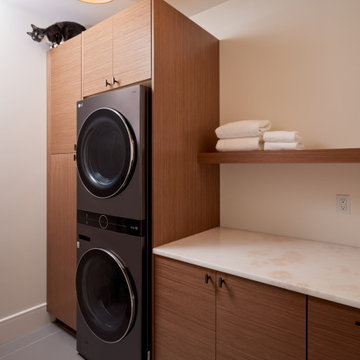
Not your average laundry room!
Aménagement d'une grande buanderie linéaire moderne en bois brun dédiée avec un placard à porte plane, plan de travail en marbre, un mur beige, un sol en carrelage de céramique, des machines superposées, un sol gris et un plan de travail beige.
Aménagement d'une grande buanderie linéaire moderne en bois brun dédiée avec un placard à porte plane, plan de travail en marbre, un mur beige, un sol en carrelage de céramique, des machines superposées, un sol gris et un plan de travail beige.

Idée de décoration pour une petite buanderie linéaire tradition dédiée avec un évier posé, un placard avec porte à panneau surélevé, des portes de placard blanches, un plan de travail en surface solide, un mur vert, un sol en ardoise, des machines côte à côte et un plan de travail beige.

This rear entry area doubled as a laundry room that housed only a simple closet. The closet was removed to make room for a classic mudroom hall tree, allowing for convenient open storage for grab and go boots, coats and leashes. A durable tile floor was installed to create a waterproof area that's easy to clean.
Puppy's food, water bowl and leash are all accessible.
The laundry area was fitted with ample storage cabinets, a natural quartzite working surface for folding and sorting, and a farmhouse sink for cleaning the dog and hand washables. Space was created for a rollout laundry basket, yet everything is tidy when not in use.
A stunning tree of life wallpaper adds color and flow, complimenting the peacock blue cabinets. Natural tones in the flooring and light fixture warm the space.

Built in the iconic neighborhood of Mount Curve, just blocks from the lakes, Walker Art Museum, and restaurants, this is city living at its best. Myrtle House is a design-build collaboration with Hage Homes and Regarding Design with expertise in Southern-inspired architecture and gracious interiors. With a charming Tudor exterior and modern interior layout, this house is perfect for all ages.
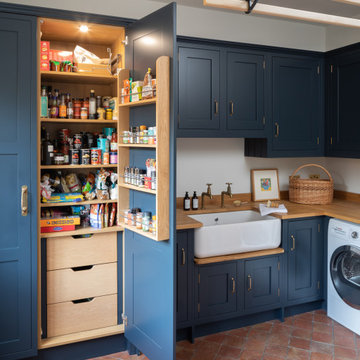
Bespoke utility room with bespoke fitted pantry/larder
Réalisation d'une buanderie champêtre en L multi-usage et de taille moyenne avec un évier de ferme, des portes de placard bleues, un plan de travail en bois, des machines côte à côte et un plan de travail beige.
Réalisation d'une buanderie champêtre en L multi-usage et de taille moyenne avec un évier de ferme, des portes de placard bleues, un plan de travail en bois, des machines côte à côte et un plan de travail beige.
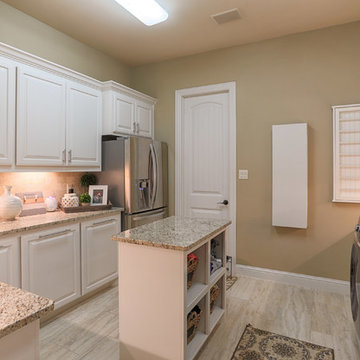
Aménagement d'une grande buanderie méditerranéenne en U dédiée avec un placard à porte plane, des portes de placard blanches, un plan de travail en granite, un mur beige, des machines côte à côte et un plan de travail beige.
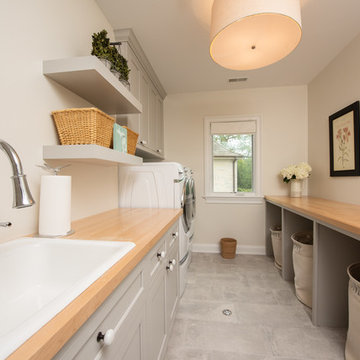
Laundry room with farmhouse sink and ample storage
Cette photo montre une buanderie parallèle chic multi-usage et de taille moyenne avec un évier de ferme, un placard à porte shaker, des portes de placard grises, un plan de travail en bois, un mur beige, un sol en carrelage de céramique, des machines côte à côte, un sol gris et un plan de travail beige.
Cette photo montre une buanderie parallèle chic multi-usage et de taille moyenne avec un évier de ferme, un placard à porte shaker, des portes de placard grises, un plan de travail en bois, un mur beige, un sol en carrelage de céramique, des machines côte à côte, un sol gris et un plan de travail beige.
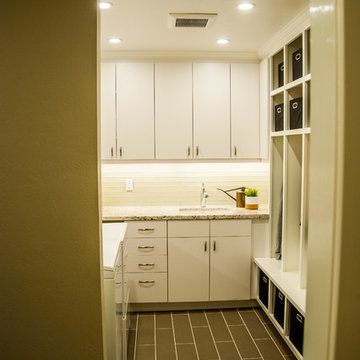
Jenny Padgett Photography
Exemple d'une petite buanderie chic en U dédiée avec un évier posé, un placard à porte plane, des portes de placard blanches, un plan de travail en granite, un mur beige, un sol en carrelage de porcelaine, des machines côte à côte, un sol beige et un plan de travail beige.
Exemple d'une petite buanderie chic en U dédiée avec un évier posé, un placard à porte plane, des portes de placard blanches, un plan de travail en granite, un mur beige, un sol en carrelage de porcelaine, des machines côte à côte, un sol beige et un plan de travail beige.
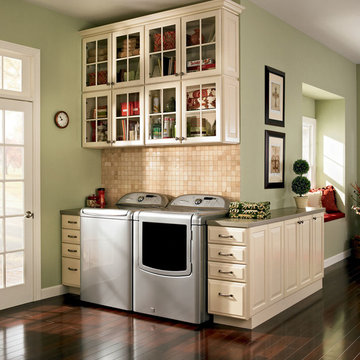
Winchester/Painted/Silk
Shenandoah Cabinetry
Aménagement d'une buanderie classique avec des portes de placard beiges, un sol marron et un plan de travail beige.
Aménagement d'une buanderie classique avec des portes de placard beiges, un sol marron et un plan de travail beige.

Galley laundry with built in washer and dryer cabinets
Exemple d'une très grande buanderie parallèle moderne dédiée avec un évier encastré, un placard à porte affleurante, des portes de placard noires, un plan de travail en quartz, une crédence grise, une crédence en mosaïque, un mur gris, un sol en carrelage de porcelaine, un lave-linge séchant, un sol gris, un plan de travail beige et un plafond voûté.
Exemple d'une très grande buanderie parallèle moderne dédiée avec un évier encastré, un placard à porte affleurante, des portes de placard noires, un plan de travail en quartz, une crédence grise, une crédence en mosaïque, un mur gris, un sol en carrelage de porcelaine, un lave-linge séchant, un sol gris, un plan de travail beige et un plafond voûté.
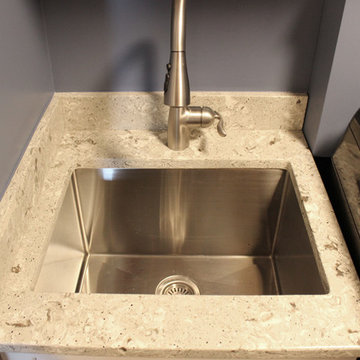
In this laundry room, Waypoint Living Spaces 410F Linen shaker cabinet with Eternia Rushbrook Quartz countertop was installed with a Lenova 16 gauge Stainless Steel undermount laundry sink with a Moen Arbor faucet.
Idées déco de buanderies avec un plan de travail beige et un plan de travail bleu
7