Idées déco de buanderies avec un plan de travail beige et un plan de travail jaune
Trier par :
Budget
Trier par:Populaires du jour
81 - 100 sur 1 437 photos
1 sur 3
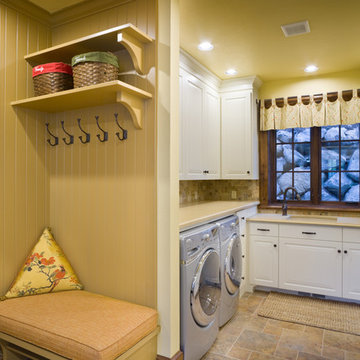
Photos by Bob Greenspan
Inspiration pour une buanderie traditionnelle en U avec des machines côte à côte et un plan de travail beige.
Inspiration pour une buanderie traditionnelle en U avec des machines côte à côte et un plan de travail beige.
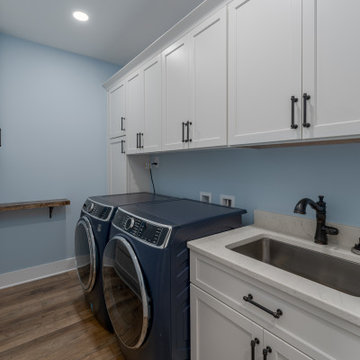
Farmhouse interior with traditional/transitional design elements. Accents include nickel gap wainscoting, tongue and groove ceilings, wood accent doors, wood beams, porcelain and marble tile, and LVP flooring, The laundry room features custom cabinetry and a soothing blue paint color.

This utility room (and WC) was created in a previously dead space. It included a new back door to the garden and lots of storage as well as more work surface and also a second sink. We continued the floor through. Glazed doors to the front and back of the house meant we could get light from all areas and access to all areas of the home.

Monogram Builders LLC
Idées déco pour une buanderie campagne en L dédiée et de taille moyenne avec un évier encastré, un placard avec porte à panneau encastré, des portes de placard blanches, un plan de travail en quartz modifié, un mur bleu, un sol en carrelage de porcelaine, des machines côte à côte, un sol bleu et un plan de travail beige.
Idées déco pour une buanderie campagne en L dédiée et de taille moyenne avec un évier encastré, un placard avec porte à panneau encastré, des portes de placard blanches, un plan de travail en quartz modifié, un mur bleu, un sol en carrelage de porcelaine, des machines côte à côte, un sol bleu et un plan de travail beige.
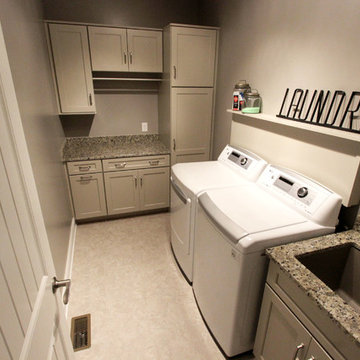
In the laundry room, Medallion Gold series Park Place door style with flat center panel finished in Chai Latte classic paint accented with Westerly 3 ¾” pulls in Satin Nickel. Giallo Traversella Granite was installed on the countertop. A Moen Arbor single handle faucet with pull down spray in Spot Resist Stainless. The sink is a Blanco Liven laundry sink finished in truffle. The flooring is Kraus Enstyle Culbres vinyl tile 12” x 24” in the color Blancos.

Cette photo montre une buanderie montagne en bois foncé et L dédiée et de taille moyenne avec un évier encastré, un placard avec porte à panneau encastré, plan de travail carrelé, un mur beige, un sol en ardoise, des machines superposées, un sol marron et un plan de travail beige.

Mark Lohman
Cette photo montre une buanderie éclectique en L dédiée et de taille moyenne avec un évier de ferme, un placard à porte shaker, des portes de placard blanches, un plan de travail en quartz modifié, un mur bleu, parquet peint, des machines côte à côte, un sol blanc et un plan de travail beige.
Cette photo montre une buanderie éclectique en L dédiée et de taille moyenne avec un évier de ferme, un placard à porte shaker, des portes de placard blanches, un plan de travail en quartz modifié, un mur bleu, parquet peint, des machines côte à côte, un sol blanc et un plan de travail beige.

Tom Crane
Cette photo montre une grande buanderie chic en L dédiée avec des portes de placard beiges, un évier utilitaire, un placard à porte shaker, un plan de travail en bois, un mur beige, parquet foncé, des machines côte à côte, un sol marron et un plan de travail beige.
Cette photo montre une grande buanderie chic en L dédiée avec des portes de placard beiges, un évier utilitaire, un placard à porte shaker, un plan de travail en bois, un mur beige, parquet foncé, des machines côte à côte, un sol marron et un plan de travail beige.
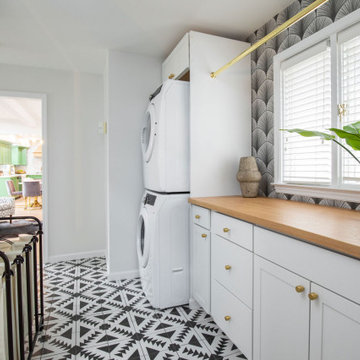
Idée de décoration pour une buanderie parallèle tradition dédiée et de taille moyenne avec un placard à porte shaker, des portes de placard blanches, un plan de travail en bois, un mur blanc, un sol en carrelage de céramique, des machines superposées, un sol noir et un plan de travail beige.

Réalisation d'une grande buanderie linéaire tradition en bois clair avec un évier posé, un plan de travail en cuivre, une crédence blanche, une crédence en carreau de porcelaine, un mur blanc, parquet foncé, des machines superposées, un sol marron et un plan de travail jaune.
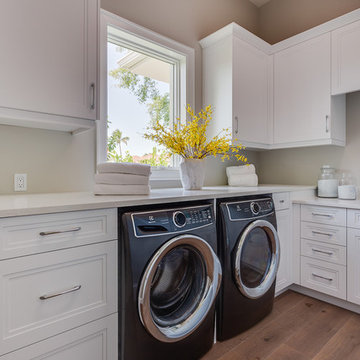
Photos by Context Media/Naples, FL
Réalisation d'une buanderie design en L dédiée et de taille moyenne avec un placard avec porte à panneau encastré, des portes de placard blanches, un plan de travail en granite, un mur gris, parquet clair, des machines côte à côte, un sol beige et un plan de travail beige.
Réalisation d'une buanderie design en L dédiée et de taille moyenne avec un placard avec porte à panneau encastré, des portes de placard blanches, un plan de travail en granite, un mur gris, parquet clair, des machines côte à côte, un sol beige et un plan de travail beige.
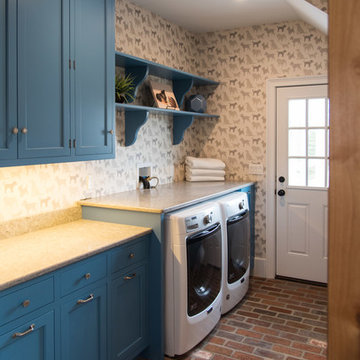
Dedicated Laundry in this modern farmhouse is what I heard described as “Farmhouse Dreamy”. The brick floors are absolutely gorgeous set against our shaker style cabinets in Benjamin Moore Blue Daisy. Counter over the washer and dryer units provides plenty of counter space.

Laundry room with custom cabinetry and storage.
Idées déco pour une buanderie moderne en U dédiée et de taille moyenne avec un évier encastré, un placard à porte plane, des portes de placards vertess, un plan de travail en quartz, une crédence beige, une crédence en céramique, un mur beige, un sol en carrelage de porcelaine, des machines côte à côte, un sol gris et un plan de travail beige.
Idées déco pour une buanderie moderne en U dédiée et de taille moyenne avec un évier encastré, un placard à porte plane, des portes de placards vertess, un plan de travail en quartz, une crédence beige, une crédence en céramique, un mur beige, un sol en carrelage de porcelaine, des machines côte à côte, un sol gris et un plan de travail beige.

Idées déco pour une buanderie classique en L dédiée et de taille moyenne avec un évier encastré, un placard à porte shaker, des portes de placards vertess, un mur blanc, un sol en carrelage de céramique, une crédence beige, une crédence en mosaïque, un sol gris et un plan de travail beige.
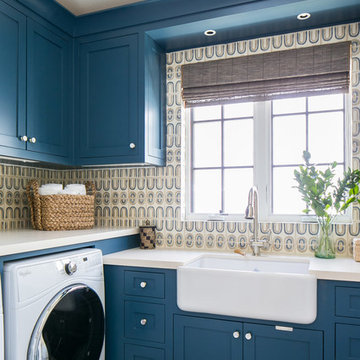
Interior Design: Blackband Design
Build: Patterson Custom Homes
Architecture: Andrade Architects
Photography: Ryan Garvin
Réalisation d'une grande buanderie ethnique en L dédiée avec un évier de ferme, un placard à porte shaker, des portes de placard bleues, un mur multicolore, des machines côte à côte, un sol gris et un plan de travail beige.
Réalisation d'une grande buanderie ethnique en L dédiée avec un évier de ferme, un placard à porte shaker, des portes de placard bleues, un mur multicolore, des machines côte à côte, un sol gris et un plan de travail beige.
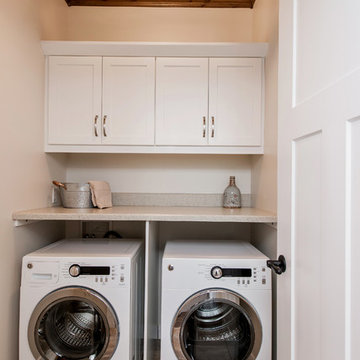
Inspiration pour une petite buanderie linéaire chalet avec un placard, un placard à porte shaker, des portes de placard blanches, un mur beige, un sol en carrelage de porcelaine, des machines côte à côte, un sol marron et un plan de travail beige.

Production of hand-made MOSAIC ARTISTIC TILES that are of artistic quality with a touch of variation in their colour, shade, tone and size. Each product has an intrinsic characteristic that is peculiar to them. A customization of all products by using hand made pattern with any combination of colours from our classic colour palette.
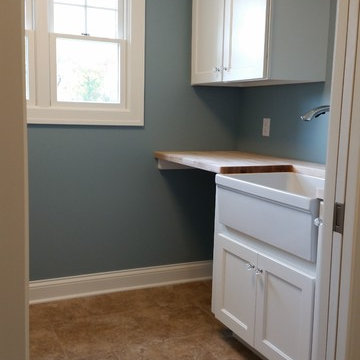
Réalisation d'une petite buanderie linéaire tradition avec un placard, un évier de ferme, un placard avec porte à panneau encastré, des portes de placard blanches, un plan de travail en bois, un mur gris, un sol en carrelage de céramique, des machines côte à côte, un sol marron et un plan de travail beige.

This rear entry area doubled as a laundry room that housed only a simple closet. The closet was removed to make room for a classic mudroom hall tree, allowing for convenient open storage for grab and go boots, coats and leashes. A durable tile floor was installed to create a waterproof area that's easy to clean.
Puppy's food, water bowl and leash are all accessible.
The laundry area was fitted with ample storage cabinets, a natural quartzite working surface for folding and sorting, and a farmhouse sink for cleaning the dog and hand washables. Space was created for a rollout laundry basket, yet everything is tidy when not in use.
A stunning tree of life wallpaper adds color and flow, complimenting the peacock blue cabinets. Natural tones in the flooring and light fixture warm the space.

Ocean Bank is a contemporary style oceanfront home located in Chemainus, BC. We broke ground on this home in March 2021. Situated on a sloped lot, Ocean Bank includes 3,086 sq.ft. of finished space over two floors.
The main floor features 11′ ceilings throughout. However, the ceiling vaults to 16′ in the Great Room. Large doors and windows take in the amazing ocean view.
The Kitchen in this custom home is truly a beautiful work of art. The 10′ island is topped with beautiful marble from Vancouver Island. A panel fridge and matching freezer, a large butler’s pantry, and Wolf range are other desirable features of this Kitchen. Also on the main floor, the double-sided gas fireplace that separates the Living and Dining Rooms is lined with gorgeous tile slabs. The glass and steel stairwell railings were custom made on site.
Idées déco de buanderies avec un plan de travail beige et un plan de travail jaune
5