Idées déco de buanderies avec un plan de travail beige et un plan de travail turquoise
Trier par :
Budget
Trier par:Populaires du jour
61 - 80 sur 1 373 photos
1 sur 3
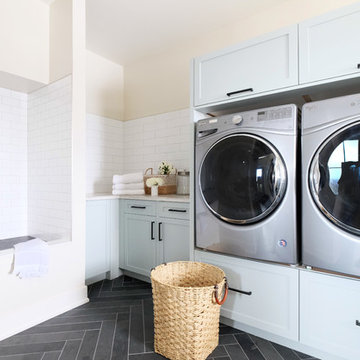
This beautiful, modern farm style custom home was elevated into a sophisticated design with layers of warm whites, panelled walls, t&g ceilings and natural granite stone.
It's built on top of an escarpment designed with large windows that has a spectacular view from every angle.
There are so many custom details that make this home so special. From the custom front entry mahogany door, white oak sliding doors, antiqued pocket doors, herringbone slate floors, a dog shower, to the specially designed room to store their firewood for their 20-foot high custom stone fireplace.
Other added bonus features include the four-season room with a cathedral wood panelled ceiling, large windows on every side to take in the breaking views, and a 1600 sqft fully finished detached heated garage.
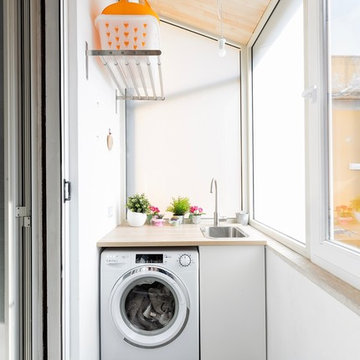
© Fabio Bonazia, all rights reserved
Idée de décoration pour une petite buanderie design avec un plan de travail en bois, un sol gris, un évier posé, un mur blanc et un plan de travail beige.
Idée de décoration pour une petite buanderie design avec un plan de travail en bois, un sol gris, un évier posé, un mur blanc et un plan de travail beige.

Kingsburg, CA
Réalisation d'une grande buanderie tradition en L multi-usage avec un évier de ferme, un placard avec porte à panneau encastré, des portes de placard blanches, un mur multicolore, un sol en bois brun, des machines côte à côte, un plan de travail en quartz modifié, un sol marron et un plan de travail beige.
Réalisation d'une grande buanderie tradition en L multi-usage avec un évier de ferme, un placard avec porte à panneau encastré, des portes de placard blanches, un mur multicolore, un sol en bois brun, des machines côte à côte, un plan de travail en quartz modifié, un sol marron et un plan de travail beige.

This custom granite slab gives the homeowner a nice view into the backyard and the children's play area.
Cette photo montre une buanderie parallèle chic multi-usage et de taille moyenne avec des portes de placard blanches, un plan de travail en granite, un mur beige, un sol en carrelage de céramique, des machines côte à côte, un sol beige, un plan de travail beige et un placard à porte shaker.
Cette photo montre une buanderie parallèle chic multi-usage et de taille moyenne avec des portes de placard blanches, un plan de travail en granite, un mur beige, un sol en carrelage de céramique, des machines côte à côte, un sol beige, un plan de travail beige et un placard à porte shaker.

Jim Somerset Photography
Cette photo montre une buanderie bord de mer en L de taille moyenne avec des portes de placard bleues, un placard à porte persienne, un mur beige, un évier 1 bac, un plan de travail en calcaire, un sol en calcaire et un plan de travail beige.
Cette photo montre une buanderie bord de mer en L de taille moyenne avec des portes de placard bleues, un placard à porte persienne, un mur beige, un évier 1 bac, un plan de travail en calcaire, un sol en calcaire et un plan de travail beige.
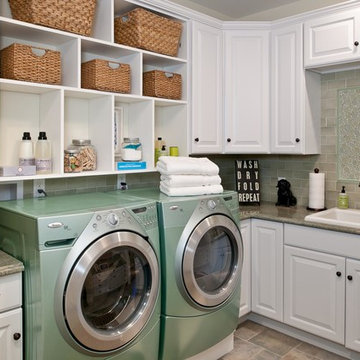
Exemple d'une buanderie chic avec des portes de placard blanches, des machines côte à côte, un plan de travail beige et un mur gris.
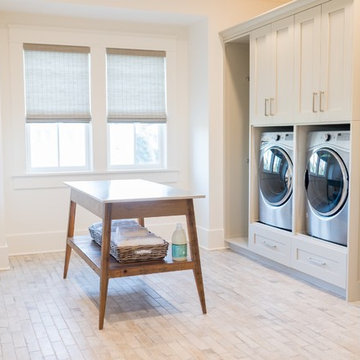
Photographer: Alex Thornton Photography
Réalisation d'une buanderie parallèle marine dédiée avec un évier encastré, un placard à porte shaker, des portes de placard beiges, un mur blanc, des machines côte à côte, un sol beige et un plan de travail beige.
Réalisation d'une buanderie parallèle marine dédiée avec un évier encastré, un placard à porte shaker, des portes de placard beiges, un mur blanc, des machines côte à côte, un sol beige et un plan de travail beige.
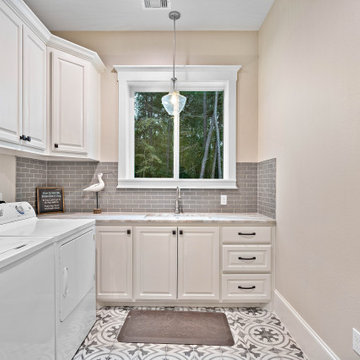
Laundry Room
Aménagement d'une buanderie en L dédiée avec un évier encastré, un placard avec porte à panneau surélevé, des portes de placard beiges, un mur beige, des machines côte à côte, un sol gris et un plan de travail beige.
Aménagement d'une buanderie en L dédiée avec un évier encastré, un placard avec porte à panneau surélevé, des portes de placard beiges, un mur beige, des machines côte à côte, un sol gris et un plan de travail beige.

The laundry room was refreshed with a unique hexagon penny tile backsplash and an oil-rubbed bronze fixture. To keep the Spanish feel we included a fun floor tile design that plays up with the blue from the washing machine set.

We continued the bespoke joinery through to the utility room, providing ample storage for all their needs. With a lacquered finish and composite stone worktop and the finishing touch, a tongue in cheek nod to the previous owners by mounting one of their plastered plaques...to complete the look!
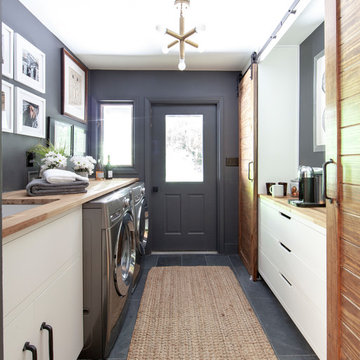
Exemple d'une buanderie nature avec un évier encastré, un placard à porte plane, un plan de travail en bois, un mur gris, des machines côte à côte, un sol gris, un plan de travail beige, un sol en ardoise et des portes de placard blanches.
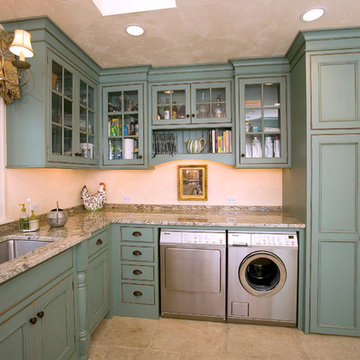
Cette image montre une buanderie rustique en L multi-usage et de taille moyenne avec un évier encastré, un placard avec porte à panneau encastré, des portes de placard bleues, un plan de travail en granite, des machines côte à côte, un sol beige et un plan de travail beige.
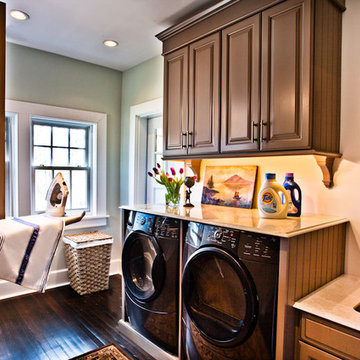
Denash photography, Designed by Jenny Rausch C.K.D. Gorgeous laundry room with fold down ironing board, folding top, washer dryer built in, wood floors, laundry sink under mounted into marble tops, bead board details, and a neutral color palette.

Réalisation d'une grande buanderie minimaliste en U dédiée avec un placard à porte shaker, des portes de placard blanches, plan de travail carrelé, un sol en carrelage de céramique, un sol beige, un plan de travail beige et un plafond décaissé.

Cette photo montre une grande buanderie linéaire nature multi-usage avec un évier encastré, un placard à porte shaker, des portes de placard blanches, un plan de travail en bois, une crédence en bois, un mur blanc, un sol en carrelage de porcelaine, des machines côte à côte, un sol gris et un plan de travail beige.
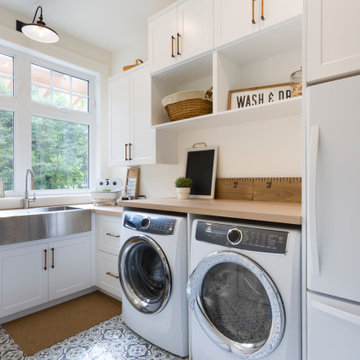
Idée de décoration pour une buanderie marine en L multi-usage avec un évier de ferme, un placard à porte shaker, des portes de placard blanches, un plan de travail en bois, un mur blanc, des machines côte à côte, un sol gris et un plan de travail beige.

Aménagement d'une buanderie campagne en L et bois vieilli dédiée et de taille moyenne avec un évier posé, un placard avec porte à panneau surélevé, un plan de travail en bois, un mur beige, un sol en brique, des machines superposées, un sol rouge et un plan de travail beige.

The laundry room is the hub of this renovation, with traffic converging from the kitchen, family room, exterior door, the two bedroom guest suite, and guest bath. We allowed a spacious area to accommodate this, plus laundry tasks, a pantry, and future wheelchair maneuverability.
The client keeps her large collection of vintage china, crystal, and serving pieces for entertaining in the convenient white IKEA cabinetry drawers. We tucked the stacked washer and dryer into an alcove so it is not viewed from the family room or kitchen. The leather finish granite countertop looks like marble and provides folding and display space. The Versailles pattern travertine floor was matched to the existing from the adjacent kitchen.
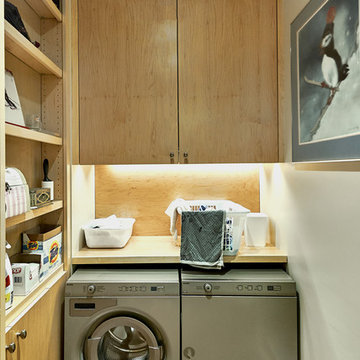
Mark Pinkerton, VI360
Réalisation d'une buanderie design en L et bois clair dédiée avec un placard à porte plane, un plan de travail en bois, un mur blanc, des machines côte à côte et un plan de travail beige.
Réalisation d'une buanderie design en L et bois clair dédiée avec un placard à porte plane, un plan de travail en bois, un mur blanc, des machines côte à côte et un plan de travail beige.

Réalisation d'une grande buanderie tradition en L et bois foncé dédiée avec un évier encastré, un placard avec porte à panneau surélevé, plan de travail en marbre, un mur blanc, un sol en carrelage de porcelaine, des machines côte à côte, un sol beige et un plan de travail beige.
Idées déco de buanderies avec un plan de travail beige et un plan de travail turquoise
4