Idées déco de buanderies avec un plan de travail beige
Trier par :
Budget
Trier par:Populaires du jour
101 - 120 sur 358 photos
1 sur 3
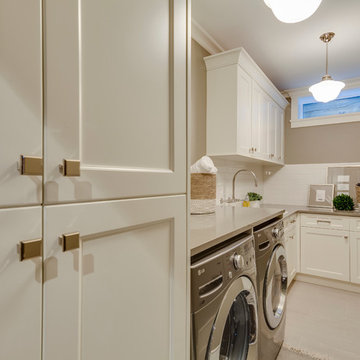
award winning builder, crown molding, luxurious, pendant light, white trim
Cette image montre une buanderie traditionnelle en L dédiée et de taille moyenne avec un évier encastré, un placard avec porte à panneau encastré, des portes de placard blanches, un plan de travail en granite, un mur marron, des machines côte à côte, un sol beige et un plan de travail beige.
Cette image montre une buanderie traditionnelle en L dédiée et de taille moyenne avec un évier encastré, un placard avec porte à panneau encastré, des portes de placard blanches, un plan de travail en granite, un mur marron, des machines côte à côte, un sol beige et un plan de travail beige.

Beautiful classic tapware from Perrin & Rowe adorns the bathrooms and laundry of this urban family home.Perrin & Rowe tapware from The English Tapware Company. The mirrored medicine cabinets were custom made by Mark Wardle, the lights are from Edison Light Globes, the wall tiles are from Tera Nova and the floor tiles are from Earp Bros.
Photographer: Anna Rees
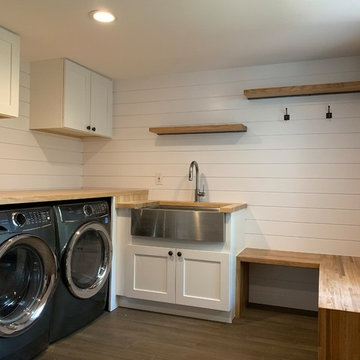
Renovated laundry and boot room boasts a farmhouse style oversized sink, high efficiency washer & dryer, wide maple wood counter space, and grooved indoor siding to lengthen the room.

Exemple d'une petite buanderie linéaire nature avec un placard, des portes de placard blanches, un plan de travail en bois, un mur jaune, des machines côte à côte, un plan de travail beige, un placard à porte plane et un évier posé.
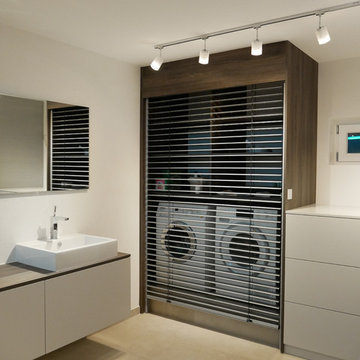
Im Keller des Einfamilienhauses meiner Kunden sollte ein Wellnessbad mit Dampfdusche entstehen, das gleichzeitig mit Waschmaschine, Trockner und viel Stauraum ausgestattet ist. Waschmaschine und Trockner versteckten wir in einem Schrank mit einer elektrischen, aluminiumfarbenen Jalousie. Die Dampfdusche ist mit Aromatherapie, Farblicht, Buetooth und Nebeldüsen bestückt. Hier vergisst man den Alltag schnell und entspannt wunderbar auf Knopfdruck.
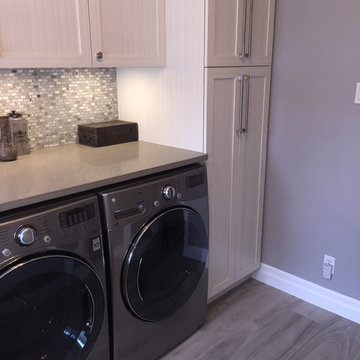
What was once a makeshift storage room off the garage is now a bright, large laundry room, with loads of storage, place for a stool for crafts or as a home office, a handy sink for washing delicates, and lots of natural light.
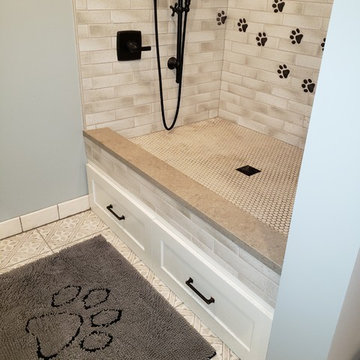
Custom dog paw tile dog wash station.
Idées déco pour une buanderie classique de taille moyenne avec un placard à porte plane, un mur bleu, un sol en carrelage de céramique et un plan de travail beige.
Idées déco pour une buanderie classique de taille moyenne avec un placard à porte plane, un mur bleu, un sol en carrelage de céramique et un plan de travail beige.

There original terra-cotta floor tile is the perfect foundation for this laundry room makeover. This whole-house remodel was designed and built by Meadowlark Design+Build in Ann Arbor, Michigan. Photos by Sean Carter.
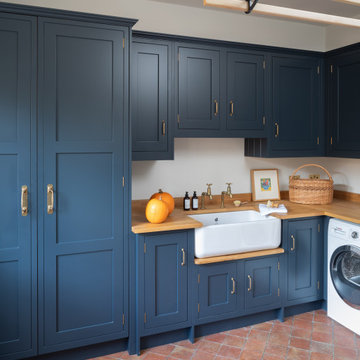
Beautiful blue bespoke utility room
Idée de décoration pour une buanderie champêtre en L multi-usage et de taille moyenne avec un évier de ferme, des portes de placard bleues, un plan de travail en bois, des machines côte à côte et un plan de travail beige.
Idée de décoration pour une buanderie champêtre en L multi-usage et de taille moyenne avec un évier de ferme, des portes de placard bleues, un plan de travail en bois, des machines côte à côte et un plan de travail beige.

A soft seafoam green is used in this Woodways laundry room. This helps to connect the cabinetry to the flooring as well as add a simple element of color into the more neutral space. A built in unit for the washer and dryer allows for basket storage below for easy transfer of laundry. A small counter at the end of the wall serves as an area for folding and hanging clothes when needed.

Exemple d'une buanderie parallèle nature multi-usage avec un placard à porte shaker, des portes de placard blanches, un mur blanc, parquet peint, des machines côte à côte, un sol multicolore et un plan de travail beige.
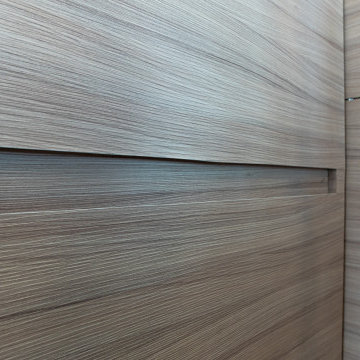
Innovative Design Build was hired to renovate a 2 bedroom 2 bathroom condo in the prestigious Symphony building in downtown Fort Lauderdale, Florida. The project included a full renovation of the kitchen, guest bathroom and primary bathroom. We also did small upgrades throughout the remainder of the property. The goal was to modernize the property using upscale finishes creating a streamline monochromatic space. The customization throughout this property is vast, including but not limited to: a hidden electrical panel, popup kitchen outlet with a stone top, custom kitchen cabinets and vanities. By using gorgeous finishes and quality products the client is sure to enjoy his home for years to come.
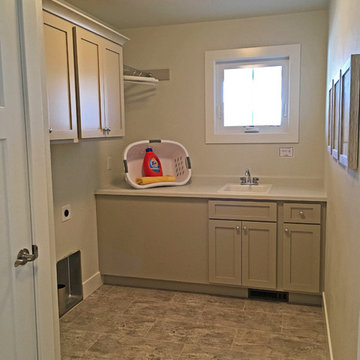
This spacious laundry room has both cabinet and counter space and will have a side by side washer and dryer.
Idée de décoration pour une grande buanderie craftsman en L dédiée avec un évier posé, un placard à porte shaker, des portes de placard beiges, un plan de travail en surface solide, un mur beige, un sol en carrelage de céramique, des machines côte à côte et un plan de travail beige.
Idée de décoration pour une grande buanderie craftsman en L dédiée avec un évier posé, un placard à porte shaker, des portes de placard beiges, un plan de travail en surface solide, un mur beige, un sol en carrelage de céramique, des machines côte à côte et un plan de travail beige.
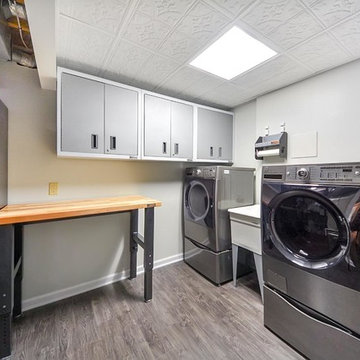
This multi purpose room is the perfect combination for a laundry area and storage area.
Idée de décoration pour une buanderie linéaire tradition multi-usage et de taille moyenne avec un évier utilitaire, un placard à porte plane, des portes de placard grises, un plan de travail en bois, un mur gris, un sol en vinyl, des machines côte à côte, un sol gris et un plan de travail beige.
Idée de décoration pour une buanderie linéaire tradition multi-usage et de taille moyenne avec un évier utilitaire, un placard à porte plane, des portes de placard grises, un plan de travail en bois, un mur gris, un sol en vinyl, des machines côte à côte, un sol gris et un plan de travail beige.
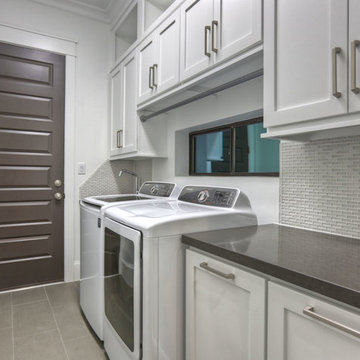
this is a pass-thru utility room from the garage to kitchen. in order to maximize storage space while still providing some natural light, a "tweener" window was used behind the wet hanging space. hamper pullouts are under the counter to the right of the dryer, under folding area.
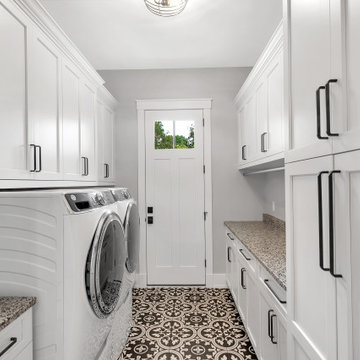
Laundry off of mud room
Inspiration pour une buanderie parallèle rustique dédiée et de taille moyenne avec un placard à porte shaker, des portes de placard blanches, un plan de travail en granite, un mur gris, un sol en carrelage de céramique, des machines côte à côte, un sol multicolore et un plan de travail beige.
Inspiration pour une buanderie parallèle rustique dédiée et de taille moyenne avec un placard à porte shaker, des portes de placard blanches, un plan de travail en granite, un mur gris, un sol en carrelage de céramique, des machines côte à côte, un sol multicolore et un plan de travail beige.
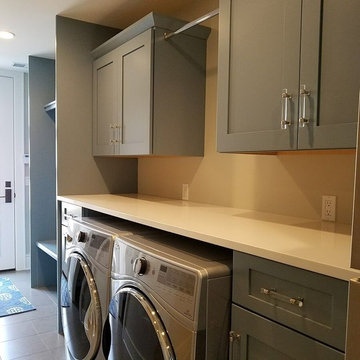
Inspiration pour une grande buanderie linéaire traditionnelle multi-usage avec un placard à porte shaker, des portes de placard grises, un plan de travail en surface solide, un mur beige, un sol en carrelage de porcelaine, des machines côte à côte, un sol beige et un plan de travail beige.
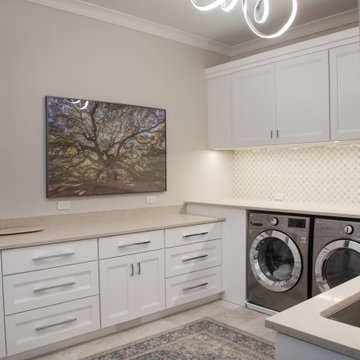
Idée de décoration pour une grande buanderie tradition en U multi-usage avec un évier encastré, un placard à porte plane, des portes de placard blanches, un plan de travail en quartz modifié, une crédence beige, une crédence en quartz modifié, un mur blanc, un sol en carrelage de porcelaine, des machines côte à côte, un sol beige et un plan de travail beige.

Transformed a large empty laundry room by adding a mudroom with custom built-in hampers and lots of extra storage.
Idée de décoration pour une buanderie champêtre dédiée et de taille moyenne avec un placard à porte shaker, des portes de placard grises, un plan de travail en granite, une crédence blanche, une crédence en céramique, un mur gris, un sol en carrelage de céramique, des machines côte à côte, un sol gris et un plan de travail beige.
Idée de décoration pour une buanderie champêtre dédiée et de taille moyenne avec un placard à porte shaker, des portes de placard grises, un plan de travail en granite, une crédence blanche, une crédence en céramique, un mur gris, un sol en carrelage de céramique, des machines côte à côte, un sol gris et un plan de travail beige.
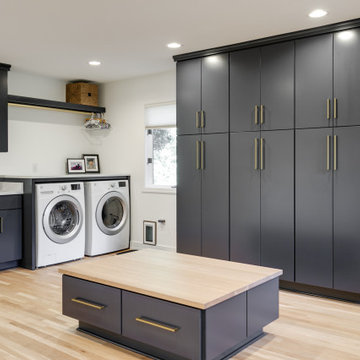
This dated 80's home needed a major makeover inside and out. For the most part, the home’s footprint and layout stayed the same, but details and finishes were updated throughout and a few structural things - such as expanding a bathroom by taking space from a spare bedroom closet - were done to make the house more functional for our client.
The exterior was painted a bold modern dark charcoal with a bright orange door. Carpeting was removed for new wood floor installation, brick was painted, new wood mantle stained to match the floors and simplified door trims. The kitchen was completed demoed and renovated with sleek cabinetry and larger windows. Custom fabricated steel railings make a serious statement in the entryway, updating the overall style of the house.
Idées déco de buanderies avec un plan de travail beige
6