Idées déco de buanderies avec un plan de travail blanc et un plafond en papier peint
Trier par :
Budget
Trier par:Populaires du jour
41 - 60 sur 70 photos
1 sur 3
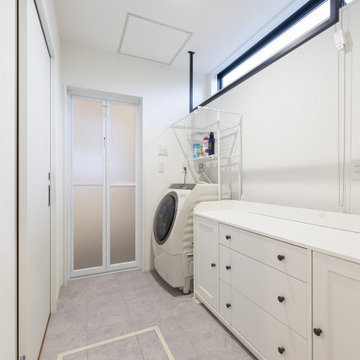
1Fには2世帯で共有して使う洗面・浴室は生活リズムの違う両世帯が快適に利用できるように「①廊下→洗面・浴室」「②親世帯リビング→洗面・浴室」というように2方向からアクセス出来る動線をご用意。お互いの部屋を通ることないので、夜間でも音や明かりなどを気遣う負担も最小限で済み安心です。
Idée de décoration pour une buanderie minimaliste de taille moyenne avec un mur blanc, un lave-linge séchant, un plan de travail blanc, un plafond en papier peint et du papier peint.
Idée de décoration pour une buanderie minimaliste de taille moyenne avec un mur blanc, un lave-linge séchant, un plan de travail blanc, un plafond en papier peint et du papier peint.
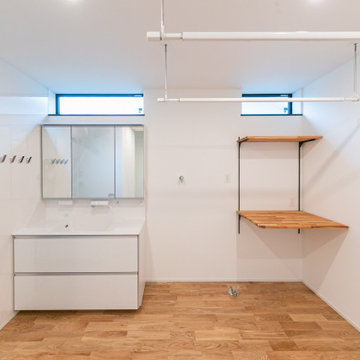
Idée de décoration pour une buanderie minimaliste multi-usage avec des portes de placard blanches, un plan de travail en surface solide, un mur blanc, un sol en bois brun, un lave-linge séchant, un plan de travail blanc et un plafond en papier peint.
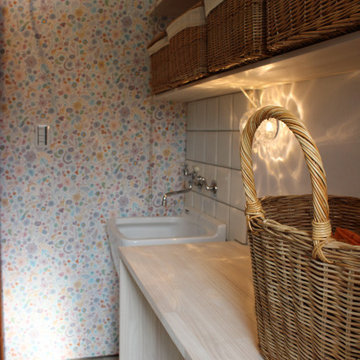
白を基調にしたランドリールーム
清潔で女性らしい雰囲気になりました。
Inspiration pour une petite buanderie rustique dédiée avec un plan de travail en bois, un mur blanc, un sol en vinyl, des machines côte à côte, un sol blanc, un plan de travail blanc, un plafond en papier peint et du papier peint.
Inspiration pour une petite buanderie rustique dédiée avec un plan de travail en bois, un mur blanc, un sol en vinyl, des machines côte à côte, un sol blanc, un plan de travail blanc, un plafond en papier peint et du papier peint.
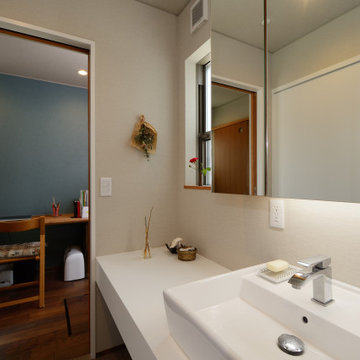
「起間の家」ランドリー兼パウダールームです。奥様の家事スペースに隣接しています。
Aménagement d'une buanderie parallèle de taille moyenne et multi-usage avec un mur blanc, un plafond en papier peint, du papier peint, un évier posé, un placard sans porte, un plan de travail en surface solide, un sol en linoléum, des machines dissimulées et un plan de travail blanc.
Aménagement d'une buanderie parallèle de taille moyenne et multi-usage avec un mur blanc, un plafond en papier peint, du papier peint, un évier posé, un placard sans porte, un plan de travail en surface solide, un sol en linoléum, des machines dissimulées et un plan de travail blanc.
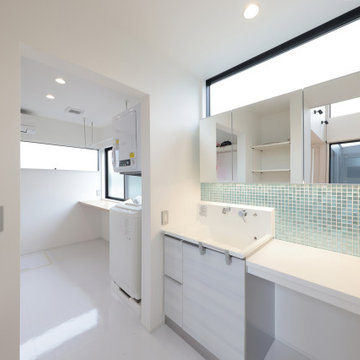
統一感のある水廻り
Réalisation d'une grande buanderie minimaliste avec des portes de placard blanches, un mur blanc, des machines superposées, un sol blanc, un plan de travail blanc, un plafond en papier peint et du papier peint.
Réalisation d'une grande buanderie minimaliste avec des portes de placard blanches, un mur blanc, des machines superposées, un sol blanc, un plan de travail blanc, un plafond en papier peint et du papier peint.

Idée de décoration pour une buanderie design en U de taille moyenne avec un placard, un placard sans porte, des portes de placard blanches, un plan de travail en bois, un mur gris, un sol en vinyl, un sol beige, un plan de travail blanc, un plafond en papier peint et du papier peint.
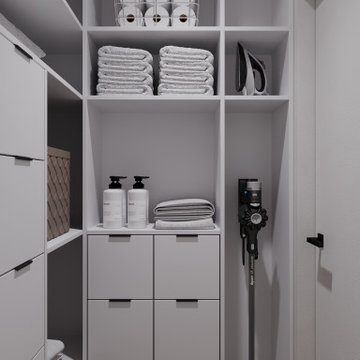
Inspiration pour une buanderie design en U de taille moyenne avec un placard, un placard sans porte, des portes de placard blanches, un plan de travail en bois, un mur gris, un sol en vinyl, un sol beige, un plan de travail blanc, un plafond en papier peint et du papier peint.

Cette image montre une buanderie parallèle traditionnelle multi-usage et de taille moyenne avec un évier encastré, des portes de placard bleues, un plan de travail en quartz modifié, une crédence bleue, une crédence en carrelage métro, un mur bleu, parquet foncé, des machines côte à côte, un plan de travail blanc et un plafond en papier peint.

Aménagement d'une buanderie parallèle classique multi-usage et de taille moyenne avec un évier encastré, des portes de placard bleues, un plan de travail en quartz modifié, une crédence bleue, une crédence en carrelage métro, un mur bleu, parquet foncé, des machines côte à côte, un plan de travail blanc et un plafond en papier peint.

This is a mid-sized galley style laundry room with custom paint grade cabinets. These cabinets feature a beaded inset construction method with a high gloss sheen on the painted finish. We also included a rolling ladder for easy access to upper level storage areas.

This is a mid-sized galley style laundry room with custom paint grade cabinets. These cabinets feature a beaded inset construction method with a high gloss sheen on the painted finish. We also included a rolling ladder for easy access to upper level storage areas.

This is a mid-sized galley style laundry room with custom paint grade cabinets. These cabinets feature a beaded inset construction method with a high gloss sheen on the painted finish. We also included a rolling ladder for easy access to upper level storage areas.

This 1990s brick home had decent square footage and a massive front yard, but no way to enjoy it. Each room needed an update, so the entire house was renovated and remodeled, and an addition was put on over the existing garage to create a symmetrical front. The old brown brick was painted a distressed white.
The 500sf 2nd floor addition includes 2 new bedrooms for their teen children, and the 12'x30' front porch lanai with standing seam metal roof is a nod to the homeowners' love for the Islands. Each room is beautifully appointed with large windows, wood floors, white walls, white bead board ceilings, glass doors and knobs, and interior wood details reminiscent of Hawaiian plantation architecture.
The kitchen was remodeled to increase width and flow, and a new laundry / mudroom was added in the back of the existing garage. The master bath was completely remodeled. Every room is filled with books, and shelves, many made by the homeowner.
Project photography by Kmiecik Imagery.

Exemple d'une buanderie parallèle chic multi-usage et de taille moyenne avec un évier posé, un placard à porte plane, des portes de placard blanches, plan de travail en marbre, une crédence blanche, une crédence en céramique, un mur jaune, parquet clair, des machines côte à côte, un sol marron, un plan de travail blanc, un plafond en papier peint et du papier peint.

The laundry room at the top of the stair has been home to drying racks as well as a small computer work station. There is plenty of room for additional storage, and the large square window allows plenty of light.

This 1990s brick home had decent square footage and a massive front yard, but no way to enjoy it. Each room needed an update, so the entire house was renovated and remodeled, and an addition was put on over the existing garage to create a symmetrical front. The old brown brick was painted a distressed white.
The 500sf 2nd floor addition includes 2 new bedrooms for their teen children, and the 12'x30' front porch lanai with standing seam metal roof is a nod to the homeowners' love for the Islands. Each room is beautifully appointed with large windows, wood floors, white walls, white bead board ceilings, glass doors and knobs, and interior wood details reminiscent of Hawaiian plantation architecture.
The kitchen was remodeled to increase width and flow, and a new laundry / mudroom was added in the back of the existing garage. The master bath was completely remodeled. Every room is filled with books, and shelves, many made by the homeowner.
Project photography by Kmiecik Imagery.
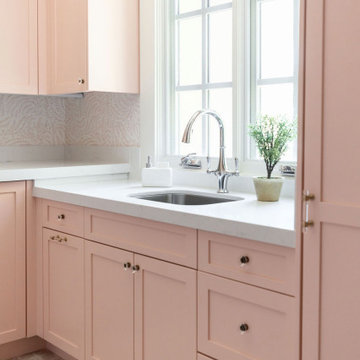
PAINTED PINK WITH A WHIMSICAL VIBE. THIS LAUNDRY ROOM IS LAYERED WITH WALLPAPER, GORGEOUS FLOOR TILE AND A PRETTY CHANDELIER TO MAKE DOING LAUNDRY FUN!

The laundry room at the top of the stair has been home to drying racks as well as a small computer work station. There is plenty of room for additional storage, and the large square window allows plenty of light.

This 1990s brick home had decent square footage and a massive front yard, but no way to enjoy it. Each room needed an update, so the entire house was renovated and remodeled, and an addition was put on over the existing garage to create a symmetrical front. The old brown brick was painted a distressed white.
The 500sf 2nd floor addition includes 2 new bedrooms for their teen children, and the 12'x30' front porch lanai with standing seam metal roof is a nod to the homeowners' love for the Islands. Each room is beautifully appointed with large windows, wood floors, white walls, white bead board ceilings, glass doors and knobs, and interior wood details reminiscent of Hawaiian plantation architecture.
The kitchen was remodeled to increase width and flow, and a new laundry / mudroom was added in the back of the existing garage. The master bath was completely remodeled. Every room is filled with books, and shelves, many made by the homeowner.
Project photography by Kmiecik Imagery.
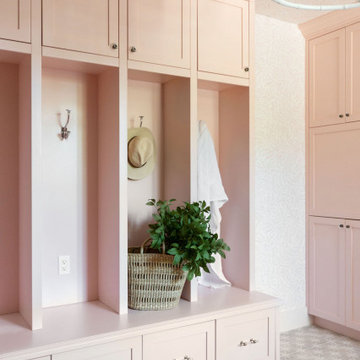
PAINTED PINK WITH A WHIMSICAL VIBE. THIS LAUNDRY ROOM IS LAYERED WITH WALLPAPER, GORGEOUS FLOOR TILE AND A PRETTY CHANDELIER TO MAKE DOING LAUNDRY FUN!
Idées déco de buanderies avec un plan de travail blanc et un plafond en papier peint
3