Idées déco de buanderies avec un plan de travail en béton et plan de travail carrelé
Trier par :
Budget
Trier par:Populaires du jour
121 - 140 sur 303 photos
1 sur 3

The industrial feel carries from the bathroom into the laundry, with the same tiles used throughout creating a sleek finish to a commonly mundane space. With room for both the washing machine and dryer under the bench, there is plenty of space for sorting laundry. Unique to our client’s lifestyle, a second fridge also lives in the laundry for all their entertaining needs.
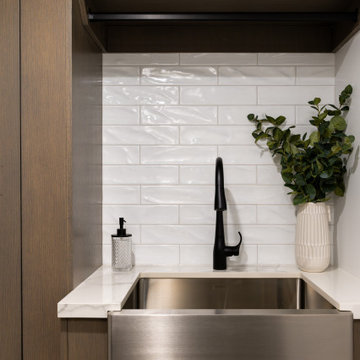
Cette photo montre une petite buanderie moderne dédiée avec un évier de ferme, un placard à porte plane, des portes de placard blanches, plan de travail carrelé, une crédence blanche, une crédence en céramique, un mur blanc, un sol en carrelage de porcelaine, des machines côte à côte, un sol gris et un plan de travail blanc.
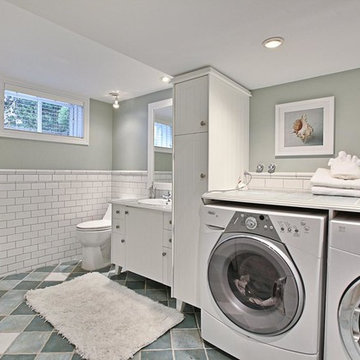
This is one of the first occupied properties I have put on Houzz.com. I added a lot of accessories including mirrors, art, area rugs,, lighting and small accent furniture. The owners had a really high offer within a few days of listing it at $1.6 million.
If you are thinking about listing your house, give us a call for a consultation. We have been working with home owners, realtors, investors and house 'flippers' since 2006. Call 514-222-5553.
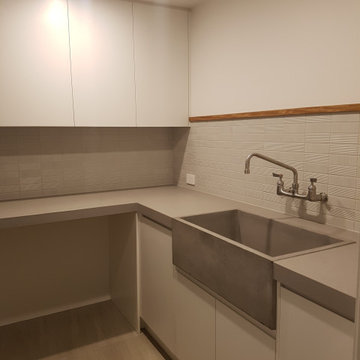
Elegant yet simple and functional laundry space featuring large concrete trough complemented by unique tapware and stunning feature tiled splashback
Cette photo montre une petite buanderie tendance en L dédiée avec un évier de ferme, des portes de placard blanches, un plan de travail en béton, une crédence grise, une crédence en céramique, un mur blanc, des machines côte à côte et un plan de travail gris.
Cette photo montre une petite buanderie tendance en L dédiée avec un évier de ferme, des portes de placard blanches, un plan de travail en béton, une crédence grise, une crédence en céramique, un mur blanc, des machines côte à côte et un plan de travail gris.
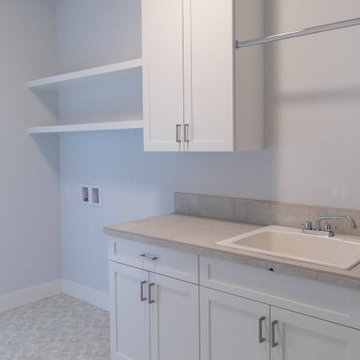
Idée de décoration pour une buanderie parallèle design dédiée et de taille moyenne avec un évier posé, un placard à porte shaker, des portes de placard blanches, plan de travail carrelé, une crédence beige, une crédence en céramique, un mur blanc, un sol en vinyl, des machines côte à côte, un sol beige et un plan de travail beige.
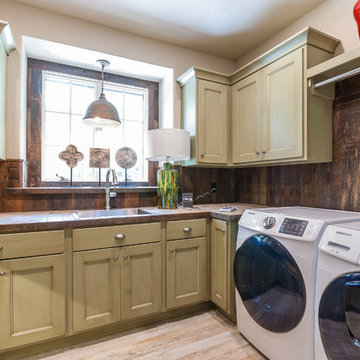
Clean lines with a rustic touch.
Aménagement d'une buanderie montagne en U multi-usage et de taille moyenne avec un évier posé, un placard à porte plane, plan de travail carrelé, un mur marron, un sol en carrelage de céramique, des machines côte à côte et des portes de placard beiges.
Aménagement d'une buanderie montagne en U multi-usage et de taille moyenne avec un évier posé, un placard à porte plane, plan de travail carrelé, un mur marron, un sol en carrelage de céramique, des machines côte à côte et des portes de placard beiges.
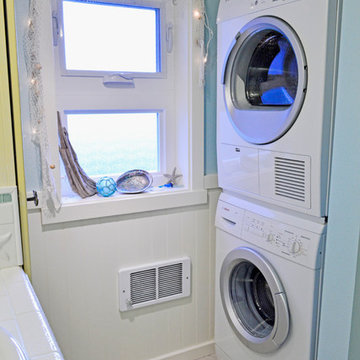
Photography by: Amy Birrer
This lovely beach cabin was completely remodeled to add more space and make it a bit more functional. Many vintage pieces were reused in keeping with the vintage of the space. We carved out new space in this beach cabin kitchen, bathroom and laundry area that was nonexistent in the previous layout. The original drainboard sink and gas range were incorporated into the new design as well as the reused door on the small reach-in pantry. The white tile countertop is trimmed in nautical rope detail and the backsplash incorporates subtle elements from the sea framed in beach glass colors. The client even chose light fixtures reminiscent of bulkhead lamps.
The bathroom doubles as a laundry area and is painted in blue and white with the same cream painted cabinets and countertop tile as the kitchen. We used a slightly different backsplash and glass pattern here and classic plumbing fixtures.
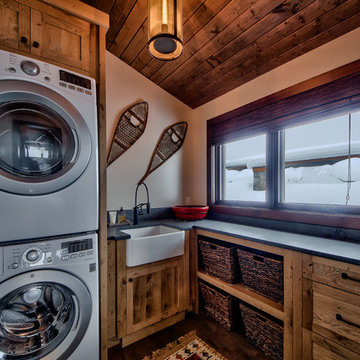
Dom Koric
Laundry Room with stacked Washer Dryer combo
Réalisation d'une buanderie chalet en L et bois brun dédiée et de taille moyenne avec un évier de ferme, un placard à porte plane, un plan de travail en béton, un mur beige, un sol en bois brun et des machines superposées.
Réalisation d'une buanderie chalet en L et bois brun dédiée et de taille moyenne avec un évier de ferme, un placard à porte plane, un plan de travail en béton, un mur beige, un sol en bois brun et des machines superposées.
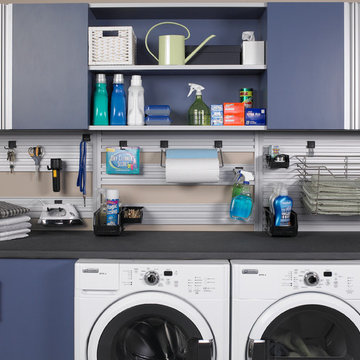
Cette photo montre une buanderie linéaire industrielle dédiée et de taille moyenne avec un placard à porte plane, des portes de placard bleues, un plan de travail en béton, un mur beige et des machines côte à côte.
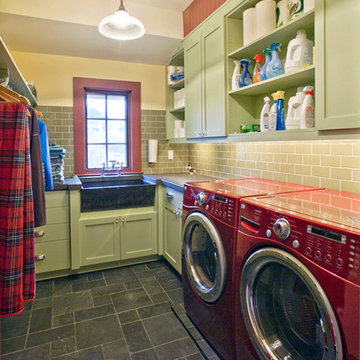
Laundry Room looking north.
Photo by Peter LaBau
Cette photo montre une buanderie nature en L de taille moyenne et dédiée avec un placard à porte shaker, des portes de placards vertess, un évier de ferme, un plan de travail en béton, un mur blanc, un sol en ardoise et des machines côte à côte.
Cette photo montre une buanderie nature en L de taille moyenne et dédiée avec un placard à porte shaker, des portes de placards vertess, un évier de ferme, un plan de travail en béton, un mur blanc, un sol en ardoise et des machines côte à côte.
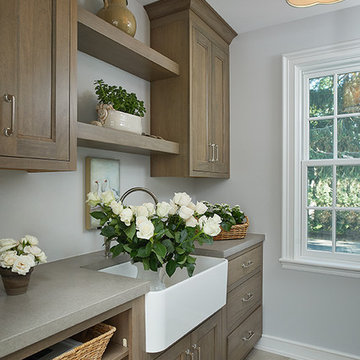
Ashley Avila
Idée de décoration pour une buanderie parallèle tradition en bois foncé dédiée et de taille moyenne avec un évier de ferme, un placard à porte shaker, un plan de travail en béton, un mur gris, un sol en carrelage de céramique, des machines côte à côte et un sol beige.
Idée de décoration pour une buanderie parallèle tradition en bois foncé dédiée et de taille moyenne avec un évier de ferme, un placard à porte shaker, un plan de travail en béton, un mur gris, un sol en carrelage de céramique, des machines côte à côte et un sol beige.

Laundry room with rustic wash basin sink and maple cabinets.
Hal Kearney, Photographer
Cette photo montre une grande buanderie industrielle en bois clair dédiée avec un évier de ferme, un mur jaune, un sol en carrelage de porcelaine, des machines côte à côte, un placard avec porte à panneau encastré et un plan de travail en béton.
Cette photo montre une grande buanderie industrielle en bois clair dédiée avec un évier de ferme, un mur jaune, un sol en carrelage de porcelaine, des machines côte à côte, un placard avec porte à panneau encastré et un plan de travail en béton.
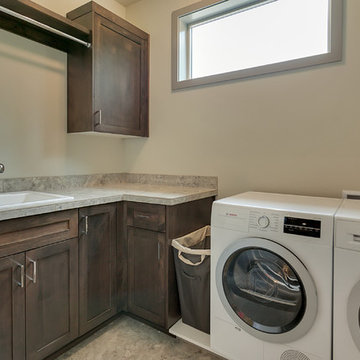
Homestar video tours
Exemple d'une buanderie chic en L et bois brun dédiée et de taille moyenne avec un évier posé, un placard à porte shaker, plan de travail carrelé, un mur gris, un sol en carrelage de céramique et des machines côte à côte.
Exemple d'une buanderie chic en L et bois brun dédiée et de taille moyenne avec un évier posé, un placard à porte shaker, plan de travail carrelé, un mur gris, un sol en carrelage de céramique et des machines côte à côte.
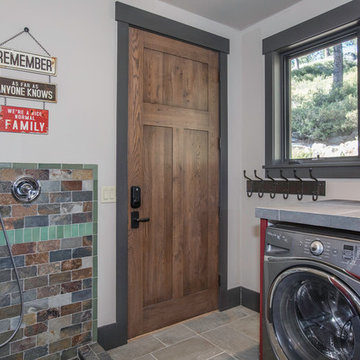
Idée de décoration pour une buanderie chalet avec plan de travail carrelé, un mur blanc, des machines côte à côte, un sol gris et un plan de travail gris.
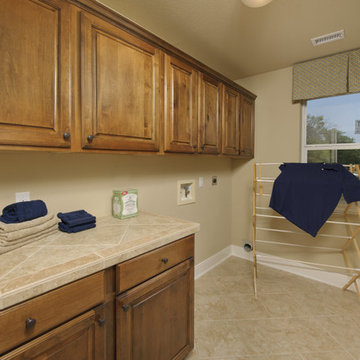
The Hidalgo’s unique design offers flow between the family room, kitchen, breakfast, and dining room. The openness creates a spacious area perfect for relaxing or entertaining. The Hidalgo also offers a huge family room with a kitchen featuring a work island and raised ceilings. The master suite is a sanctuary due to the split-bedroom design and includes raised ceilings and a walk-in closet. There are also three additional bedrooms with large closets. Tour the fully furnished model at our San Marcos Model Home Center.
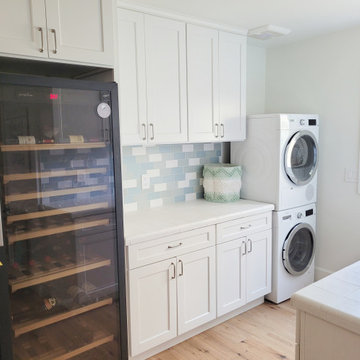
Réalisation d'une buanderie marine multi-usage et de taille moyenne avec un évier de ferme, un placard à porte shaker, des portes de placard blanches, plan de travail carrelé, une crédence bleue, une crédence en carrelage métro, des machines superposées et un plan de travail blanc.
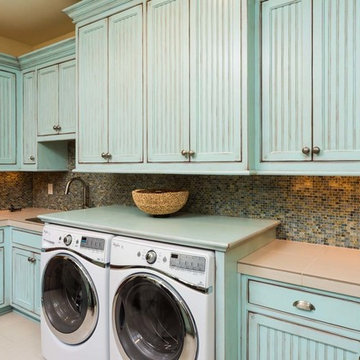
Ross Chandler
Idées déco pour une grande buanderie parallèle montagne dédiée avec un évier encastré, des portes de placard bleues, un mur beige, des machines côte à côte, un placard à porte affleurante, plan de travail carrelé et un sol en carrelage de céramique.
Idées déco pour une grande buanderie parallèle montagne dédiée avec un évier encastré, des portes de placard bleues, un mur beige, des machines côte à côte, un placard à porte affleurante, plan de travail carrelé et un sol en carrelage de céramique.
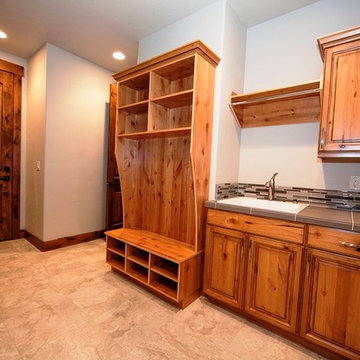
Cette image montre une buanderie linéaire chalet en bois brun multi-usage et de taille moyenne avec un évier posé, un placard à porte affleurante, plan de travail carrelé, un mur blanc et un sol en carrelage de porcelaine.

What a joy to bring this exciting renovation to a loyal client: a family of 6 that has called this Highland Park house, “home” for over 25 years. This relationship began in 2017 when we designed their living room, girls’ bedrooms, powder room, and in-home office. We were thrilled when they entrusted us again with their kitchen, family room, dining room, and laundry area design. Their first floor became our JSDG playground…
Our priority was to bring fresh, flowing energy to the family’s first floor. We started by removing partial walls to create a more open floor plan and transformed a once huge fireplace into a modern bar set up. We reconfigured a stunning, ventless fireplace and oriented it floor to ceiling tile in the family room. Our second priority was to create an outdoor space for safe socializing during the pandemic, as we executed this project during the thick of it. We designed the entire outdoor area with the utmost intention and consulted on the gorgeous outdoor paint selections. Stay tuned for photos of this outdoors space on the site soon!
Overall, this project was a true labor of love. We are grateful to again bring beauty, flow and function to this beloved client’s warm home.
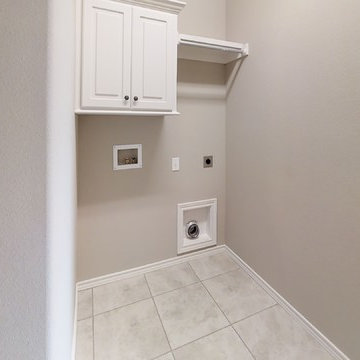
Réalisation d'une buanderie tradition dédiée et de taille moyenne avec un placard avec porte à panneau surélevé, des portes de placard blanches, un plan de travail en béton, un mur beige, un sol en carrelage de céramique, des machines côte à côte et un sol beige.
Idées déco de buanderies avec un plan de travail en béton et plan de travail carrelé
7