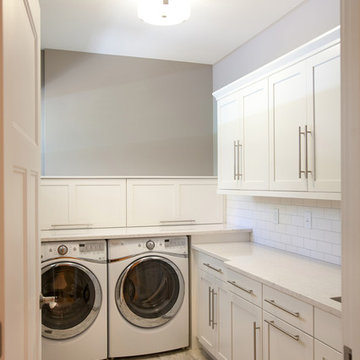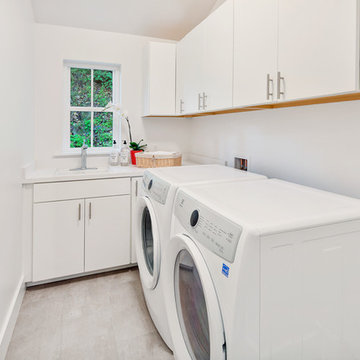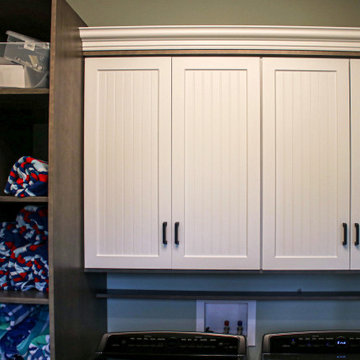Idées déco de buanderies avec un plan de travail en béton et un plan de travail en quartz modifié
Trier par :
Budget
Trier par:Populaires du jour
81 - 100 sur 9 483 photos
1 sur 3

This gorgeous laundry room is beautiful and practical. There are shut-off valves for the washer located in the cabinetry just above the washing machine. The lift-up doors make it easy to access the water lines as needed. There is a pull out ironing board in the base cabinetry and a silgranite sink (not pictured). We used vinyl tile squares with grout for the flooring. This space is absolutely gorgeous in person. Photo by Bealer Photographic Arts.

This spacious laundry room is conveniently tucked away behind the kitchen. Location and layout were specifically designed to provide high function and access while "hiding" the laundry room so you almost don't even know it's there. Design solutions focused on capturing the use of natural light in the room and capitalizing on the great view to the garden.
Slate tiles run through this area and the mud room adjacent so that the dogs can have a space to shake off just inside the door from the dog run. The white cabinetry is understated full overlay with a recessed panel while the interior doors have a rich big bolection molding creating a quality feel with an understated beach vibe.
One of my favorite details here is the window surround and the integration into the cabinetry and tile backsplash. We used 1x4 trim around the window , but accented it with a Cambria backsplash. The crown from the cabinetry finishes off the top of the 1x trim to the inside corner of the wall and provides a termination point for the backsplash tile on both sides of the window.
Beautifully appointed custom home near Venice Beach, FL. Designed with the south Florida cottage style that is prevalent in Naples. Every part of this home is detailed to show off the work of the craftsmen that created it.

Photography: Alyssa Lee Photography
Aménagement d'une buanderie classique dédiée et de taille moyenne avec un évier encastré, un plan de travail en quartz modifié, un sol en carrelage de porcelaine, un plan de travail blanc, un placard à porte shaker, des portes de placard beiges, un mur multicolore et un sol beige.
Aménagement d'une buanderie classique dédiée et de taille moyenne avec un évier encastré, un plan de travail en quartz modifié, un sol en carrelage de porcelaine, un plan de travail blanc, un placard à porte shaker, des portes de placard beiges, un mur multicolore et un sol beige.

New Oakland Hills Home
©2018 Steven Corley Randel
Cette photo montre une buanderie nature en L dédiée et de taille moyenne avec un évier encastré, un placard à porte plane, des portes de placard blanches, un plan de travail en quartz modifié, un mur blanc, un sol en carrelage de porcelaine, des machines côte à côte, un sol beige et un plan de travail blanc.
Cette photo montre une buanderie nature en L dédiée et de taille moyenne avec un évier encastré, un placard à porte plane, des portes de placard blanches, un plan de travail en quartz modifié, un mur blanc, un sol en carrelage de porcelaine, des machines côte à côte, un sol beige et un plan de travail blanc.

Photo: Andrew Snow © 2014 Houzz
Design: Post Architecture
Cette photo montre une buanderie parallèle scandinave dédiée et de taille moyenne avec un placard à porte plane, des portes de placard grises, un plan de travail en quartz modifié, un mur blanc, des machines côte à côte, un sol en carrelage de porcelaine, un sol blanc et plan de travail noir.
Cette photo montre une buanderie parallèle scandinave dédiée et de taille moyenne avec un placard à porte plane, des portes de placard grises, un plan de travail en quartz modifié, un mur blanc, des machines côte à côte, un sol en carrelage de porcelaine, un sol blanc et plan de travail noir.

Cette photo montre une petite buanderie parallèle chic dédiée avec un évier de ferme, un placard à porte plane, des portes de placard blanches, un plan de travail en quartz modifié, une crédence blanche, une crédence en carreau de porcelaine, un mur blanc, un sol en carrelage de porcelaine, des machines superposées, un sol gris et un plan de travail blanc.

Cette photo montre une buanderie bord de mer dédiée avec un évier de ferme, un placard à porte shaker, un plan de travail en quartz modifié, un sol en carrelage de porcelaine et des machines côte à côte.

Laundry.
Elegant simplicity, dominated by spaciousness, ample natural lighting, simple & functional layout with restrained fixtures, ambient wall lighting, and refined material palette.

Inspiration pour une buanderie linéaire traditionnelle dédiée avec un évier encastré, un placard à porte shaker, des portes de placard blanches, un plan de travail en quartz modifié, une crédence noire, une crédence en quartz modifié, un mur multicolore, un sol en bois brun, des machines superposées, un sol marron, plan de travail noir et du papier peint.

Laundry Renovation, Modern Laundry Renovation, Drying Bar, Open Shelving Laundry, Perth Laundry Renovations, Modern Laundry Renovations For Smaller Homes, Small Laundry Renovations Perth

Gorgeous coastal laundry room. The perfect blend of color and wood tones make for a calming ambiance. With lots of storage and built-in pedestals this laundry room fits every functional need.

Mud room custom built in - dog station pantry laundry room off the kitchen
Idée de décoration pour une buanderie tradition multi-usage et de taille moyenne avec un évier encastré, un placard à porte shaker, des portes de placard bleues, un plan de travail en quartz modifié, un mur blanc, un sol en carrelage de porcelaine, des machines superposées, un sol bleu et un plan de travail blanc.
Idée de décoration pour une buanderie tradition multi-usage et de taille moyenne avec un évier encastré, un placard à porte shaker, des portes de placard bleues, un plan de travail en quartz modifié, un mur blanc, un sol en carrelage de porcelaine, des machines superposées, un sol bleu et un plan de travail blanc.

The layout of this laundry room did not change, functionality did. Inspired by the unique square 9×9 tile seen on the floor, we designed the space to reflect this tile – a modern twist on old-European elegance. Paired with loads of cabinets, a laundry room sink and custom wood top, we created a fun and beautiful space to do laundry for a family of five!

This laundry room / powder room combo has Medallion Dana Pointe flat panel vanity in Maplewood finished in Dockside stain. The countertop is Calacutta Ultra Quartz with a Kohler undermount rectangle sink. A Toto comfort height elongated toilet in Cotton finish. Moen Genta collection in Black includes towel ring, toilet paper holder and lavatory lever. On the floor is Daltile 4x8” Brickwork porcelain tile.

Cette photo montre une buanderie chic avec un évier encastré, des portes de placard bleues, un plan de travail en quartz modifié, un sol en carrelage de porcelaine, des machines côte à côte, un plan de travail blanc et du papier peint.

Réalisation d'une grande buanderie design avec un évier encastré, une crédence multicolore, des machines superposées, un plan de travail blanc, un placard à porte plane, des portes de placard turquoises, un plan de travail en quartz modifié, une crédence en carreau de ciment, un mur blanc, un sol en carrelage de porcelaine et un sol noir.

Inspiration pour une buanderie parallèle rustique dédiée et de taille moyenne avec un évier encastré, un placard à porte shaker, des portes de placard blanches, un plan de travail en quartz modifié, une crédence bleue, une crédence en céramique, un mur gris, un sol en carrelage de céramique, des machines superposées et un plan de travail gris.

Laundry room
Cette photo montre une buanderie parallèle bord de mer dédiée et de taille moyenne avec un évier 2 bacs, un placard à porte shaker, des portes de placard bleues, un plan de travail en quartz modifié, une crédence blanche, une crédence en céramique, un mur blanc, un sol en carrelage de céramique, des machines superposées, un sol multicolore et un plan de travail blanc.
Cette photo montre une buanderie parallèle bord de mer dédiée et de taille moyenne avec un évier 2 bacs, un placard à porte shaker, des portes de placard bleues, un plan de travail en quartz modifié, une crédence blanche, une crédence en céramique, un mur blanc, un sol en carrelage de céramique, des machines superposées, un sol multicolore et un plan de travail blanc.

A cheerful laundry room with light wood stained cabinets and floating shelves
Photo by Ashley Avila Photography
Idée de décoration pour une buanderie linéaire en bois vieilli dédiée avec un évier encastré, un placard à porte affleurante, un plan de travail en quartz modifié, un mur bleu, un sol en carrelage de céramique, des machines superposées, un sol beige, un plan de travail blanc et du papier peint.
Idée de décoration pour une buanderie linéaire en bois vieilli dédiée avec un évier encastré, un placard à porte affleurante, un plan de travail en quartz modifié, un mur bleu, un sol en carrelage de céramique, des machines superposées, un sol beige, un plan de travail blanc et du papier peint.

Idée de décoration pour une petite buanderie linéaire tradition avec un placard, un évier encastré, un placard à porte shaker, des portes de placard blanches, un plan de travail en quartz modifié, un mur beige, parquet foncé, des machines côte à côte, un sol marron et un plan de travail beige.
Idées déco de buanderies avec un plan de travail en béton et un plan de travail en quartz modifié
5