Idées déco de buanderies avec un plan de travail en bois et un plan de travail en granite
Trier par :
Budget
Trier par:Populaires du jour
161 - 180 sur 7 865 photos
1 sur 3

Réalisation d'une buanderie parallèle champêtre dédiée avec un évier posé, un placard avec porte à panneau encastré, des portes de placard blanches, un plan de travail en granite, un mur blanc, un sol en carrelage de céramique, des machines côte à côte, un sol gris et un plan de travail blanc.

The finished project! The white built-in locker system with a floor to ceiling cabinet for added storage. Black herringbone slate floor, and wood countertop for easy folding.

Custom Laundry Room Countertops in New Jersey.
Exemple d'une petite buanderie linéaire nature en bois multi-usage avec un évier encastré, un placard à porte shaker, des portes de placard blanches, un plan de travail en granite, une crédence multicolore, une crédence en bois, un mur multicolore, un sol en bois brun, des machines côte à côte, un sol multicolore et un plan de travail multicolore.
Exemple d'une petite buanderie linéaire nature en bois multi-usage avec un évier encastré, un placard à porte shaker, des portes de placard blanches, un plan de travail en granite, une crédence multicolore, une crédence en bois, un mur multicolore, un sol en bois brun, des machines côte à côte, un sol multicolore et un plan de travail multicolore.
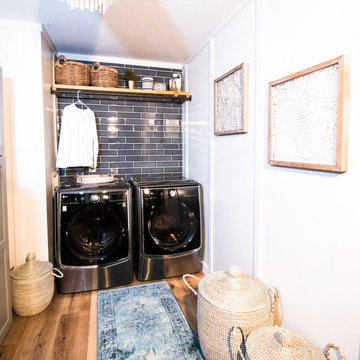
Idée de décoration pour une petite buanderie parallèle minimaliste dédiée avec un placard sans porte, un plan de travail en bois, un mur bleu, des machines côte à côte et un sol marron.

Inspiration pour une grande buanderie parallèle minimaliste multi-usage avec un évier posé, un placard à porte plane, des portes de placard grises, un plan de travail en granite, un mur orange, un sol en carrelage de céramique, des machines côte à côte, un sol blanc et un plan de travail blanc.
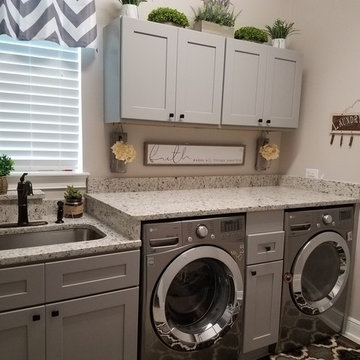
Aménagement d'une buanderie linéaire moderne multi-usage et de taille moyenne avec un évier 1 bac, des portes de placard grises, des machines côte à côte, un plan de travail gris, un placard à porte shaker, un plan de travail en granite et un mur gris.

Darby Kate Photography
Aménagement d'une grande buanderie parallèle campagne dédiée avec un évier de ferme, un placard à porte shaker, des portes de placard blanches, un plan de travail en granite, un mur blanc, un sol en carrelage de céramique, des machines côte à côte, un sol gris et plan de travail noir.
Aménagement d'une grande buanderie parallèle campagne dédiée avec un évier de ferme, un placard à porte shaker, des portes de placard blanches, un plan de travail en granite, un mur blanc, un sol en carrelage de céramique, des machines côte à côte, un sol gris et plan de travail noir.

Inspiration pour une buanderie marine en L multi-usage et de taille moyenne avec un placard à porte persienne, des portes de placard blanches, un plan de travail en bois, un mur blanc, parquet clair, des machines côte à côte, un sol gris et un plan de travail blanc.

This multipurpose space is both a laundry room and home office. We call it the "family workshop."
The washer/dryer are concealed behind custom Shaker cabinetry.
Features a stainless steel farmhouse sink by Signature Hardware.
Facuet is Brizo Talo single-handle pull down prep faucet with SmartTouchPlus technology in Venetian Bronze.
Photo by Mike Kaskel.

Contemporary cloakroom and laundry room. Fully integrated washing machine and tumble dryer in bespoke cabinetry. Belfast sink. Brass tap. Coat hooks and key magnet. tiled flooring.

TEAM
Architect: LDa Architecture & Interiors
Builder: Denali Construction
Landscape Architect: G Design Studio, LLC.
Photographer: Greg Premru Photography

This project consisted of stripping everything to the studs and removing walls on half of the first floor and replacing with custom finishes creating an open concept with zoned living areas.
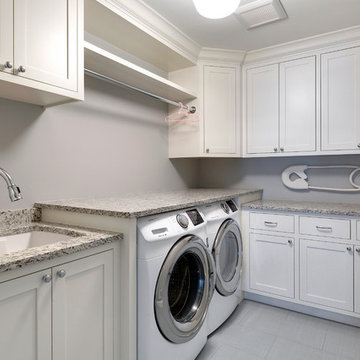
Gordon James Design Build
Idées déco pour une buanderie classique en L dédiée et de taille moyenne avec un évier encastré, un placard avec porte à panneau encastré, des portes de placard blanches, un plan de travail en granite, un mur gris, un sol en carrelage de céramique et des machines côte à côte.
Idées déco pour une buanderie classique en L dédiée et de taille moyenne avec un évier encastré, un placard avec porte à panneau encastré, des portes de placard blanches, un plan de travail en granite, un mur gris, un sol en carrelage de céramique et des machines côte à côte.

This laundry room doubles as the mudroom entry from the garage so we created an area to kick off shoes and hang backpacks as well as the laundry.
Exemple d'une petite buanderie craftsman multi-usage avec un placard à porte shaker, des portes de placard blanches, un plan de travail en bois, un mur gris, un sol en carrelage de porcelaine, des machines côte à côte, un plan de travail marron et un évier posé.
Exemple d'une petite buanderie craftsman multi-usage avec un placard à porte shaker, des portes de placard blanches, un plan de travail en bois, un mur gris, un sol en carrelage de porcelaine, des machines côte à côte, un plan de travail marron et un évier posé.

This stylish mud bench is set in a laundry room. It features and solid stained wood bench top, full depth drawers, upper open cubbies as well as enclosed shelving and oversized cove crown molding. Finished in decorator white and charcoal grey stain.

Cameron Acker
Inspiration pour une petite buanderie linéaire marine avec un placard, un évier encastré, un placard à porte shaker, des portes de placard blanches, un plan de travail en granite, un mur blanc, un sol en carrelage de céramique et des machines superposées.
Inspiration pour une petite buanderie linéaire marine avec un placard, un évier encastré, un placard à porte shaker, des portes de placard blanches, un plan de travail en granite, un mur blanc, un sol en carrelage de céramique et des machines superposées.
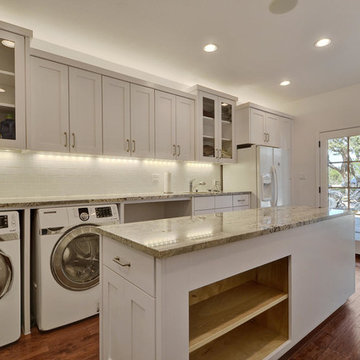
Catherine Groth with Twist Tours
Idée de décoration pour une buanderie minimaliste multi-usage et de taille moyenne avec un évier encastré, un placard à porte shaker, des portes de placard blanches, un plan de travail en granite, un mur blanc, un sol en bois brun et des machines côte à côte.
Idée de décoration pour une buanderie minimaliste multi-usage et de taille moyenne avec un évier encastré, un placard à porte shaker, des portes de placard blanches, un plan de travail en granite, un mur blanc, un sol en bois brun et des machines côte à côte.

The stained knotty alder cabinets add a balance of rustic beauty and functional storage to this laundry room.
Exemple d'une buanderie montagne en U et bois brun dédiée et de taille moyenne avec un placard avec porte à panneau surélevé, un plan de travail en granite, un mur beige, un sol en brique et des machines côte à côte.
Exemple d'une buanderie montagne en U et bois brun dédiée et de taille moyenne avec un placard avec porte à panneau surélevé, un plan de travail en granite, un mur beige, un sol en brique et des machines côte à côte.

http://www.leicht.com
Aménagement d'une buanderie moderne en bois brun dédiée et de taille moyenne avec un placard à porte plane, un plan de travail en bois, un mur blanc, un sol en linoléum et des machines superposées.
Aménagement d'une buanderie moderne en bois brun dédiée et de taille moyenne avec un placard à porte plane, un plan de travail en bois, un mur blanc, un sol en linoléum et des machines superposées.
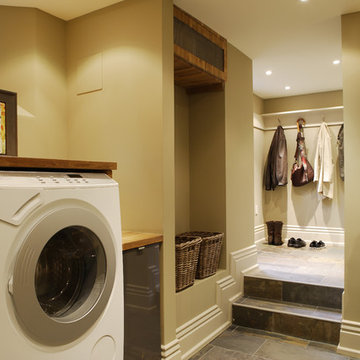
This project was initially a main floor renovation – the kitchen was old and dated and the layout was poor for entertaining.
Sounds simple enough, but it was only achieved by removing a trap door and the original external basement stairs and building a new side entrance to the lower level. From our first meeting I knew that the trap door was going to be the boss of the renovation – sometimes it’s the oddest things in a home that determine the course, size and scope of a project. We increased the size of the main floor by levelling of the back of the house; this increased the foot print in the kitchen and brought in much more natural light. Custom millwork and plaster mouldings were designed and installed in every room. Lighting was updated and new furniture and soft-furnishings were designed and sourced. On the second floor we renovated the master bedroom and the dressing room. In the basement we dug down, greatly improving the head height and formed a cozy media room and a lux laundry and mudroom.
Before and after photographs can be found on our website.
Photography by Tim McGhie
Idées déco de buanderies avec un plan de travail en bois et un plan de travail en granite
9