Idées déco de buanderies avec un plan de travail en bois et un plan de travail en onyx
Trier par :
Budget
Trier par:Populaires du jour
121 - 140 sur 2 562 photos
1 sur 3

Réalisation d'une buanderie marine avec un évier utilitaire, des portes de placard oranges, un plan de travail en bois, un mur blanc, des machines superposées, un sol bleu et un plan de travail marron.

This dark, dreary kitchen was large, but not being used well. The family of 7 had outgrown the limited storage and experienced traffic bottlenecks when in the kitchen together. A bright, cheerful and more functional kitchen was desired, as well as a new pantry space.
We gutted the kitchen and closed off the landing through the door to the garage to create a new pantry. A frosted glass pocket door eliminates door swing issues. In the pantry, a small access door opens to the garage so groceries can be loaded easily. Grey wood-look tile was laid everywhere.
We replaced the small window and added a 6’x4’ window, instantly adding tons of natural light. A modern motorized sheer roller shade helps control early morning glare. Three free-floating shelves are to the right of the window for favorite décor and collectables.
White, ceiling-height cabinets surround the room. The full-overlay doors keep the look seamless. Double dishwashers, double ovens and a double refrigerator are essentials for this busy, large family. An induction cooktop was chosen for energy efficiency, child safety, and reliability in cooking. An appliance garage and a mixer lift house the much-used small appliances.
An ice maker and beverage center were added to the side wall cabinet bank. The microwave and TV are hidden but have easy access.
The inspiration for the room was an exclusive glass mosaic tile. The large island is a glossy classic blue. White quartz countertops feature small flecks of silver. Plus, the stainless metal accent was even added to the toe kick!
Upper cabinet, under-cabinet and pendant ambient lighting, all on dimmers, was added and every light (even ceiling lights) is LED for energy efficiency.
White-on-white modern counter stools are easy to clean. Plus, throughout the room, strategically placed USB outlets give tidy charging options.

A copse green shaker kitchen with oak and copper elements throughout. This kitchen features a secret utility area with washer, dryer and boiler all covered by the furniture. The large worktop standing boiler cabinet is divided into sections to create a more functional storage space.

A kitchen renovation that opened up the existing space and created a laundry room. Clean lines and a refined color palette are accented with natural woods and warm brass tones.
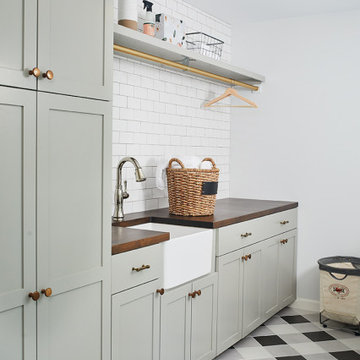
Design: Lifestyle Kitchen Studio
Photography: Ashley Avila
Réalisation d'une buanderie tradition avec des portes de placards vertess et un plan de travail en bois.
Réalisation d'une buanderie tradition avec des portes de placards vertess et un plan de travail en bois.
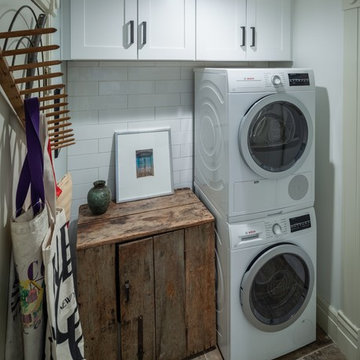
Inspiration pour une petite buanderie rustique avec un placard, un placard à porte shaker, des portes de placard blanches, un plan de travail en bois, un mur blanc, des machines superposées et un sol marron.
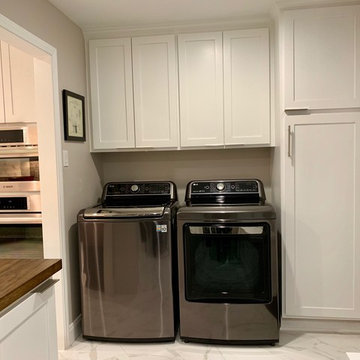
more storage!
Inspiration pour une petite buanderie traditionnelle en U multi-usage avec un placard à porte shaker, des portes de placard blanches, un plan de travail en bois, un mur gris, un sol en marbre, des machines côte à côte, un sol blanc et un plan de travail marron.
Inspiration pour une petite buanderie traditionnelle en U multi-usage avec un placard à porte shaker, des portes de placard blanches, un plan de travail en bois, un mur gris, un sol en marbre, des machines côte à côte, un sol blanc et un plan de travail marron.

We paired this rich shade of blue with smooth, white quartz worktop to achieve a calming, clean space. This utility design shows how to combine functionality, clever storage solutions and timeless luxury.
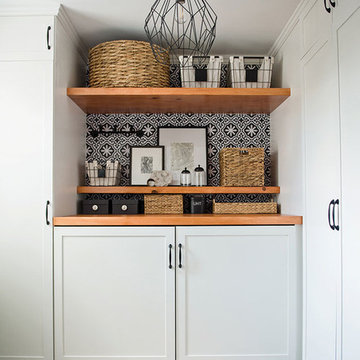
Cette image montre une petite buanderie rustique en U multi-usage avec un placard à porte shaker, des portes de placard blanches, un plan de travail en bois, un mur blanc, un sol en vinyl, des machines côte à côte, un sol gris et un plan de travail marron.
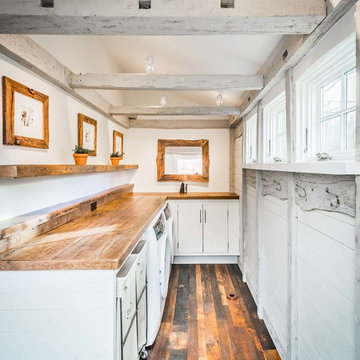
Idée de décoration pour une buanderie champêtre en L dédiée avec un placard à porte plane, des portes de placard blanches, un plan de travail en bois, un mur blanc, parquet foncé, des machines côte à côte, un sol marron et un plan de travail marron.
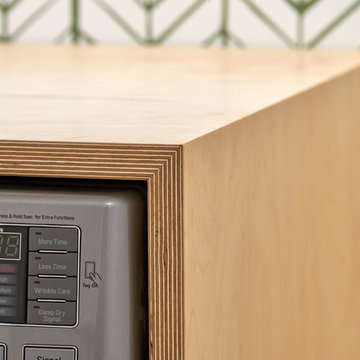
Jackson Design Build |
Photography: NW Architectural Photography
Inspiration pour une buanderie linéaire traditionnelle de taille moyenne avec un mur blanc, un placard, un évier utilitaire, un plan de travail en bois, des machines côte à côte, sol en béton ciré et un sol vert.
Inspiration pour une buanderie linéaire traditionnelle de taille moyenne avec un mur blanc, un placard, un évier utilitaire, un plan de travail en bois, des machines côte à côte, sol en béton ciré et un sol vert.
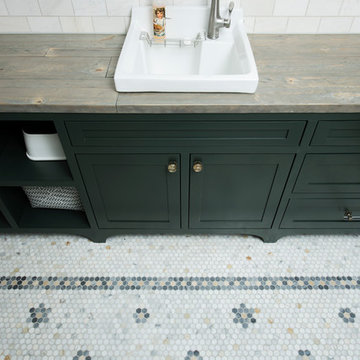
Whonsetler Photography
Idées déco pour une buanderie parallèle classique dédiée et de taille moyenne avec un évier posé, un placard à porte shaker, des portes de placards vertess, un plan de travail en bois, un mur vert, un sol en marbre, des machines côte à côte et un sol blanc.
Idées déco pour une buanderie parallèle classique dédiée et de taille moyenne avec un évier posé, un placard à porte shaker, des portes de placards vertess, un plan de travail en bois, un mur vert, un sol en marbre, des machines côte à côte et un sol blanc.

This Mudroom doubles as a laundry room for the main level. Large Slate Tiles on the floor are easy to clean and give great texture to the space. Custom lockers with cushions give each family member a space for their belongings. A drop zone/planning center is a great place for mail and your laptop. A custom barndoor hung from the ceiling in a gray wash slides across the stackable washer and dryer to hide them when not in use. The shiplap walls are painted in Benjamin Moore White Dove. Photo by Spacecrafting

Paolo Sacchi
Idées déco pour une buanderie linéaire scandinave en bois brun multi-usage et de taille moyenne avec un mur blanc, un sol en carrelage de céramique, un sol multicolore, un placard sans porte, un plan de travail en bois et un lave-linge séchant.
Idées déco pour une buanderie linéaire scandinave en bois brun multi-usage et de taille moyenne avec un mur blanc, un sol en carrelage de céramique, un sol multicolore, un placard sans porte, un plan de travail en bois et un lave-linge séchant.

-Cabinets: HAAS, Cherry wood species with a Barnwood Stain and Shakertown – V door style
-Countertops: Vicostone Onyx White Polished in laundry area, desk and master closet.
Glazzio Crystal Morning mist/Silverado power grout
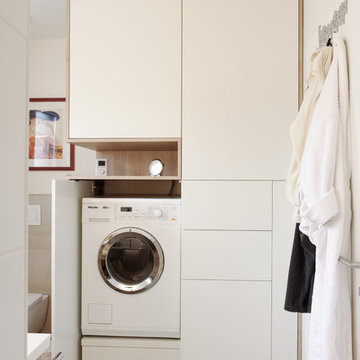
Funktionsschrank im Bad mit integrierter Waschmaschine
Aménagement d'une petite buanderie linéaire contemporaine dédiée avec un placard à porte plane, un plan de travail en bois, un mur beige, un sol en carrelage de céramique, des machines dissimulées, un sol noir et des portes de placard blanches.
Aménagement d'une petite buanderie linéaire contemporaine dédiée avec un placard à porte plane, un plan de travail en bois, un mur beige, un sol en carrelage de céramique, des machines dissimulées, un sol noir et des portes de placard blanches.
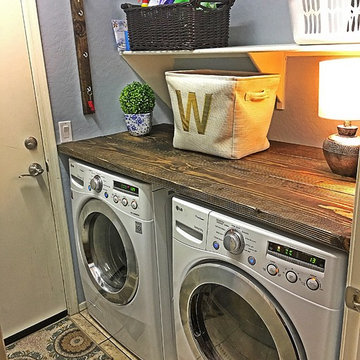
Idées déco pour une petite buanderie parallèle campagne dédiée avec un plan de travail en bois, un mur bleu, un sol en carrelage de céramique et des machines côte à côte.
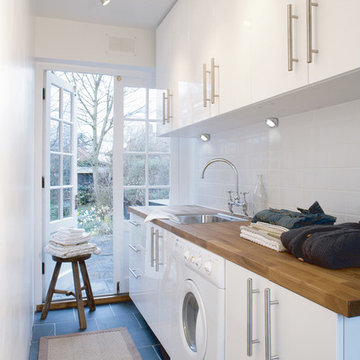
Inspiration pour une buanderie linéaire design dédiée avec un évier posé, un placard à porte plane, des portes de placard blanches, un plan de travail en bois, un mur blanc et un plan de travail marron.
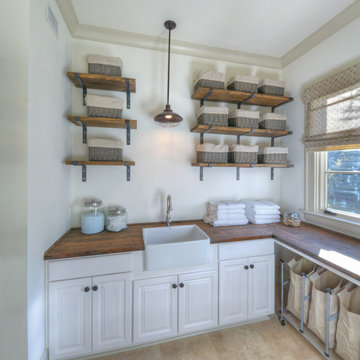
Georgia Coast Design & Construction - Southern Living Custom Builder Showcase Home at St. Simons Island, GA
Built on a one-acre, lakefront lot on the north end of St. Simons Island, the Southern Living Custom Builder Showcase Home is characterized as Old World European featuring exterior finishes of Mosstown brick and Old World stucco, Weathered Wood colored designer shingles, cypress beam accents and a handcrafted Mahogany door.
Inside the three-bedroom, 2,400-square-foot showcase home, Old World rustic and modern European style blend with high craftsmanship to create a sense of timeless quality, stability, and tranquility. Behind the scenes, energy efficient technologies combine with low maintenance materials to create a home that is economical to maintain for years to come. The home's open floor plan offers a dining room/kitchen/great room combination with an easy flow for entertaining or family interaction. The interior features arched doorways, textured walls and distressed hickory floors.
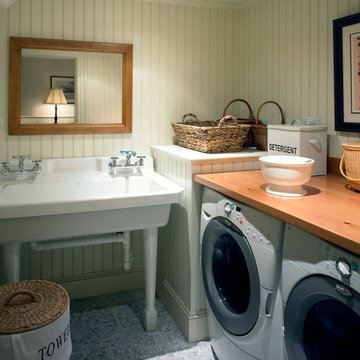
Idée de décoration pour une buanderie tradition en L multi-usage et de taille moyenne avec un évier de ferme, un plan de travail en bois, un mur blanc, un sol en carrelage de céramique et des machines côte à côte.
Idées déco de buanderies avec un plan de travail en bois et un plan de travail en onyx
7